All Wall Treatments Transitional Basement Design Ideas
Refine by:
Budget
Sort by:Popular Today
161 - 180 of 352 photos
Item 1 of 3
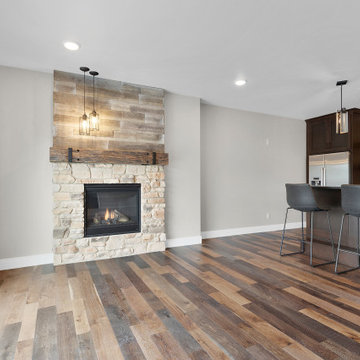
Design ideas for a large transitional walk-out basement in Other with a home bar, medium hardwood floors, a standard fireplace, a stone fireplace surround, brown floor and brick walls.
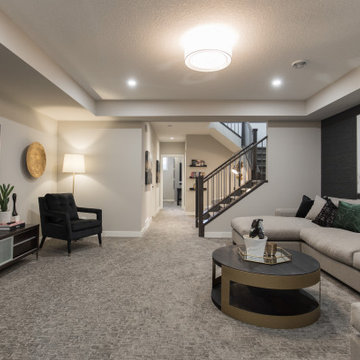
Design ideas for a large transitional fully buried basement in Calgary with grey walls, carpet, grey floor and wallpaper.
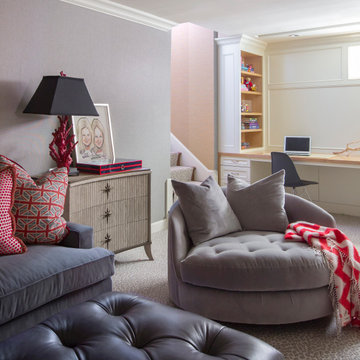
This is an example of a mid-sized transitional basement in Chicago with grey walls, carpet, grey floor and wallpaper.
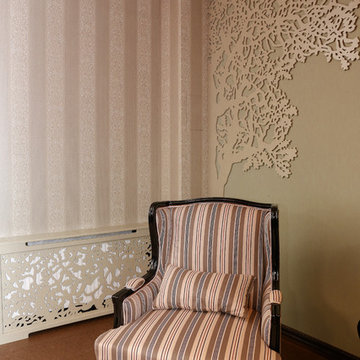
Стены бильярдной оформили резными панелями в виде деревьев.
This is an example of a mid-sized transitional look-out basement in Other with a game room, green walls, cork floors, brown floor, exposed beam and wallpaper.
This is an example of a mid-sized transitional look-out basement in Other with a game room, green walls, cork floors, brown floor, exposed beam and wallpaper.
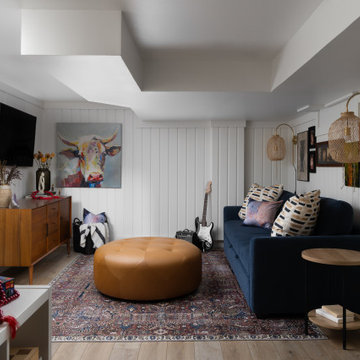
Family basement area remodel and designed. Blue sofa bed with leather coffee table and walnut tv console. Sconce lighting with art gallery.
Inspiration for a mid-sized transitional fully buried basement in Detroit with white walls, wood walls and vinyl floors.
Inspiration for a mid-sized transitional fully buried basement in Detroit with white walls, wood walls and vinyl floors.
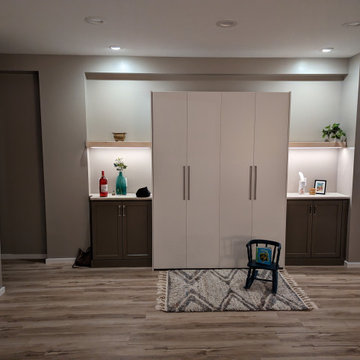
This is an example of a transitional basement in Other with vinyl floors, a standard fireplace and brick walls.
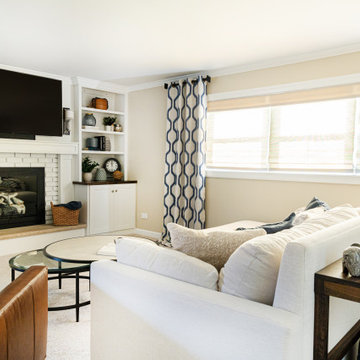
This side of the basement we designed is perfect for entertaining. Featuring a custom fireplace wall, and luxurious furniture, we opted for soft colors to keep the space light and bright. We created an elevated and upper level feel in the basement of this home.
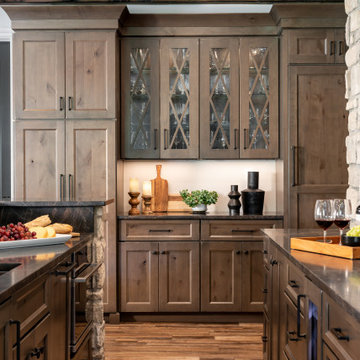
This is an example of a transitional look-out basement in St Louis with a home bar, medium hardwood floors, brown floor, exposed beam and brick walls.

Landmark Remodeling partnered on us with this basement project in Minnetonka.
Long-time, returning clients wanted a family hang out space, equipped with a fireplace, wet bar, bathroom, workout room and guest bedroom.
They loved the idea of adding value to their home, but loved the idea of having a place for their boys to go with friends even more.
We used the luxury vinyl plank from their main floor for continuity, as well as navy influences that we have incorporated around their home so far, this time in the cabinetry and vanity.
The unique fireplace design was a fun alternative to shiplap and a regular tiled facade.
Photographer- Height Advantages
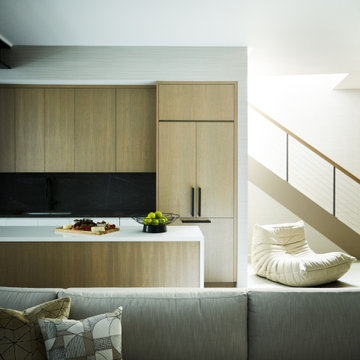
Amazing basement transformation into this great room basement play zone with two large TVs with sectional sofas, billiard area, custom kitchen, bar and eating banquette area!
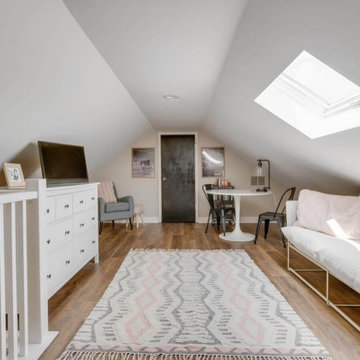
Design ideas for a large transitional basement in Chicago with a game room, white walls, medium hardwood floors, no fireplace, brown floor, wood and decorative wall panelling.
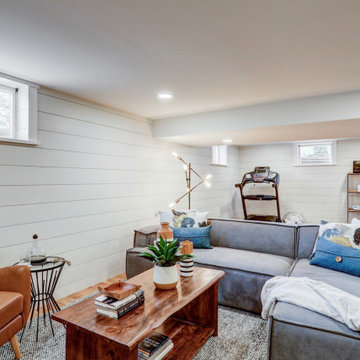
Full basement remodel with carpet stairway, industrial style railing, light brown vinyl plank flooring, white shiplap accent wall, recessed lighting, and dedicated workout area.
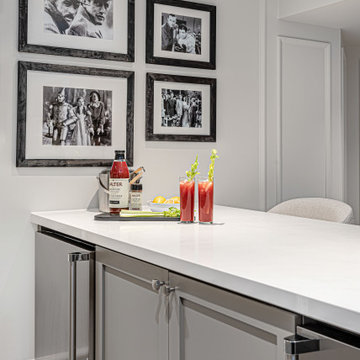
Hollywood Haven: A place to gather, entertain, and enjoy the classics on the big screen.
This formally unfinished basement has been transformed into a cozy, upscale, family-friendly space with cutting edge technology.
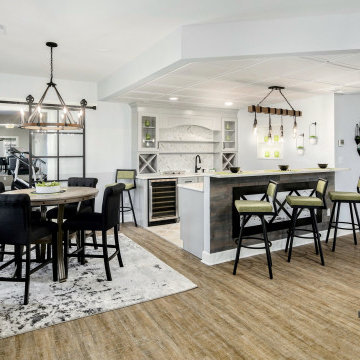
This is an example of a large transitional walk-out basement in Philadelphia with a home bar, grey walls, laminate floors, brown floor and panelled walls.
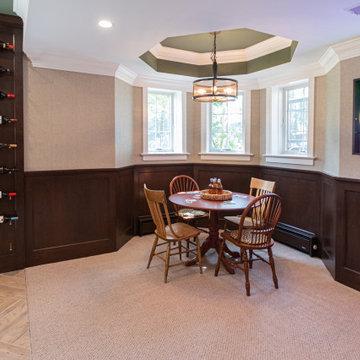
Design ideas for an expansive transitional walk-out basement in Philadelphia with a home bar, beige walls, carpet, a standard fireplace, a tile fireplace surround, beige floor, recessed and wallpaper.
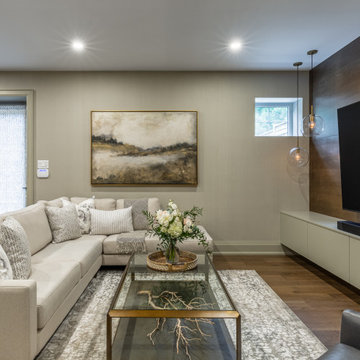
Mid-sized transitional walk-out basement in Toronto with a home bar, beige walls, medium hardwood floors, a ribbon fireplace, a tile fireplace surround, brown floor and wood walls.
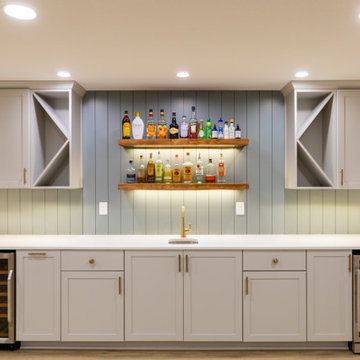
This transitional design style basement finish checks all the boxes and is the perfect hangout spot for the entire family. This space features a playroom, home gym, bathroom, guest bedroom, wet bar, understairs playhouse, and lounge area with a media accent wall.
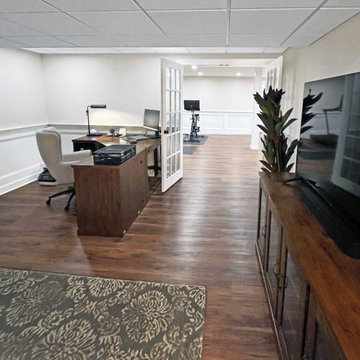
This stunning basement transformation includes a home office, workout space and plenty or room left for living and entertaining. COREtec luxury vinyl flooring in a medium brown is perfect for the space. French doors to office and white paneled wainscoting throughout gives the basement a luxurious feel. Drywall finished ceilings are combined with modern drop ceiling panels that allow access to pipes and electricity. Recessed lights throughout. Neutral ivory wall color.
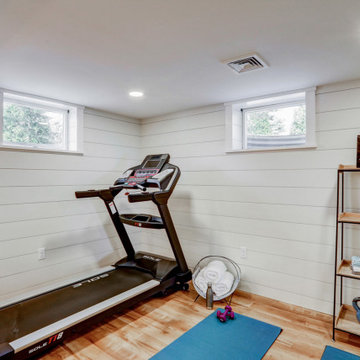
Full basement remodel with carpet stairway, industrial style railing, light brown vinyl plank flooring, white shiplap accent wall, recessed lighting, and dedicated workout area.
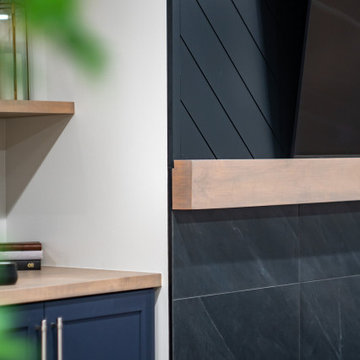
Landmark Remodeling partnered on us with this basement project in Minnetonka.
Long-time, returning clients wanted a family hang out space, equipped with a fireplace, wet bar, bathroom, workout room and guest bedroom.
They loved the idea of adding value to their home, but loved the idea of having a place for their boys to go with friends even more.
We used the luxury vinyl plank from their main floor for continuity, as well as navy influences that we have incorporated around their home so far, this time in the cabinetry and vanity.
The unique fireplace design was a fun alternative to shiplap and a regular tiled facade.
Photographer- Height Advantages
All Wall Treatments Transitional Basement Design Ideas
9