Transitional Basement Design Ideas with a Brick Fireplace Surround
Refine by:
Budget
Sort by:Popular Today
261 - 280 of 341 photos
Item 1 of 3
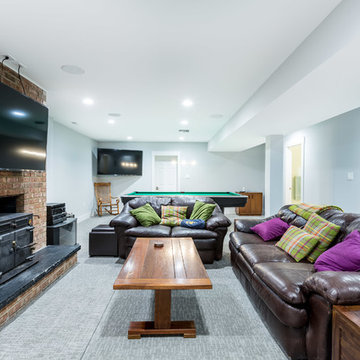
Design ideas for a mid-sized transitional fully buried basement in DC Metro with grey walls, carpet, a standard fireplace, a brick fireplace surround and grey floor.
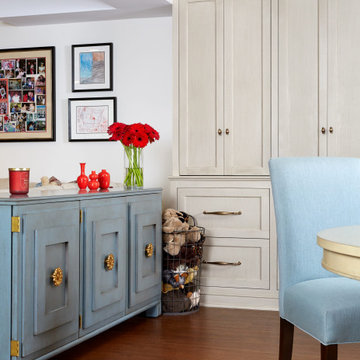
Bright and cheerful basement rec room with beige sectional, game table, built-in storage, and aqua and red accents.
Photo by Stacy Zarin Goldberg Photography
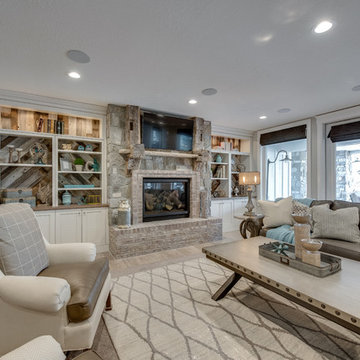
This is an example of an expansive transitional walk-out basement in Salt Lake City with grey walls, medium hardwood floors, a standard fireplace, a brick fireplace surround and beige floor.

The family room area in this basement features a whitewashed brick fireplace with custom mantle surround, custom builtins with lots of storage and butcher block tops. Navy blue wallpaper and brass pop-over lights accent the fireplace wall. The elevated bar behind the sofa is perfect for added seating. Behind the elevated bar is an entertaining bar with navy cabinets, open shelving and quartz countertops.
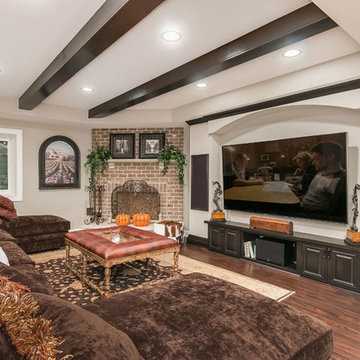
©Finished Basement Company
Design ideas for an expansive transitional look-out basement in Chicago with grey walls, dark hardwood floors, a corner fireplace, a brick fireplace surround and brown floor.
Design ideas for an expansive transitional look-out basement in Chicago with grey walls, dark hardwood floors, a corner fireplace, a brick fireplace surround and brown floor.
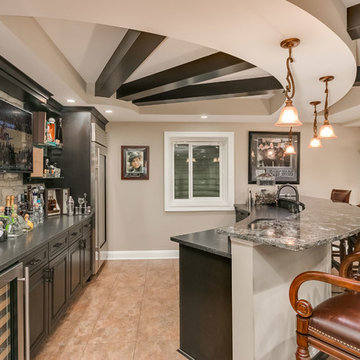
©Finished Basement Company
Photo of an expansive transitional look-out basement in Chicago with grey walls, dark hardwood floors, a corner fireplace, a brick fireplace surround and brown floor.
Photo of an expansive transitional look-out basement in Chicago with grey walls, dark hardwood floors, a corner fireplace, a brick fireplace surround and brown floor.
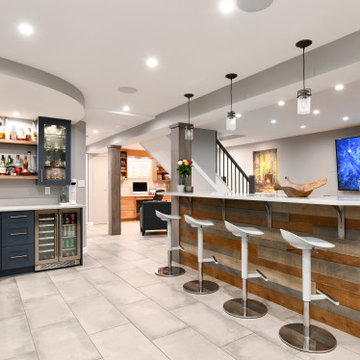
Wide view of the basement from the fireplace. The open layout is perfect for entertaining and serving up drinks. The curved drop ceiling defines the bar beautifully.
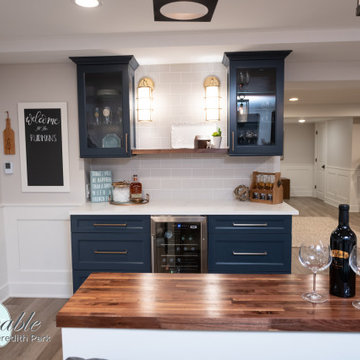
The family room area in this basement features a whitewashed brick fireplace with custom mantle surround, custom builtins with lots of storage and butcher block tops. Navy blue wallpaper and brass pop-over lights accent the fireplace wall. The elevated bar behind the sofa is perfect for added seating. Behind the elevated bar is an entertaining bar with navy cabinets, open shelving and quartz countertops.
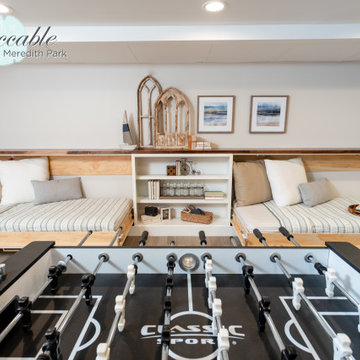
This gaming area in the basement doubles as a guest space with custom murphy bed pull downs. When the murphy beds are up they blend into the custom white wainscoting in the space and serve as a "drink shelf" for entertaining.
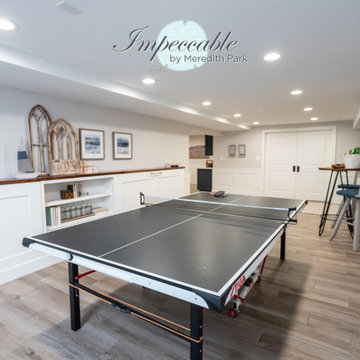
This gaming area in the basement doubles as a guest space with custom murphy bed pull downs. When the murphy beds are up they blend into the custom white wainscoting in the space and serve as a "drink shelf" for entertaining.
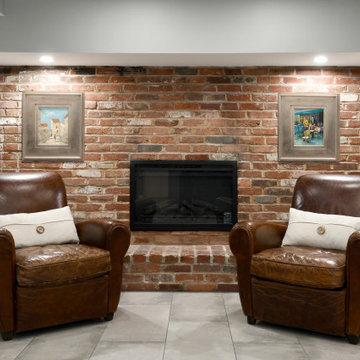
A cozy conversation area in front of the fireplace. The warm brick is complemented by the gray walls and soffit. The exposed vintage brick wall also contrasts beautifully with the large porcelain floor tiles.
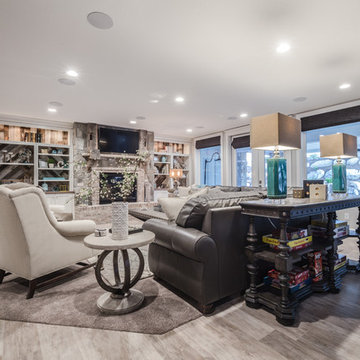
Brad Montgomery tym Homes
Design ideas for an expansive transitional walk-out basement in Salt Lake City with grey walls, medium hardwood floors, a standard fireplace, a brick fireplace surround and grey floor.
Design ideas for an expansive transitional walk-out basement in Salt Lake City with grey walls, medium hardwood floors, a standard fireplace, a brick fireplace surround and grey floor.
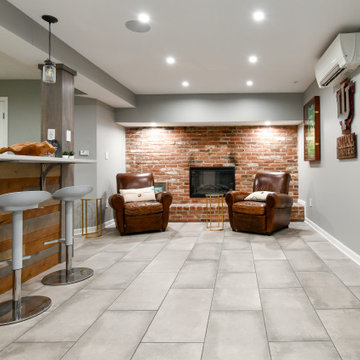
Large transitional basement in DC Metro with a home bar, grey walls, porcelain floors, a standard fireplace, a brick fireplace surround and grey floor.
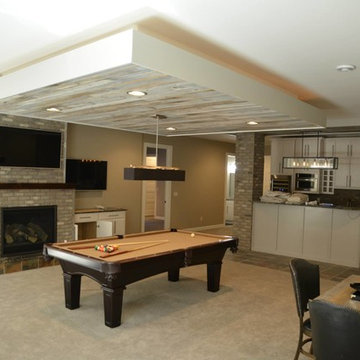
Photo of a mid-sized transitional fully buried basement in Other with beige walls, carpet, a standard fireplace and a brick fireplace surround.
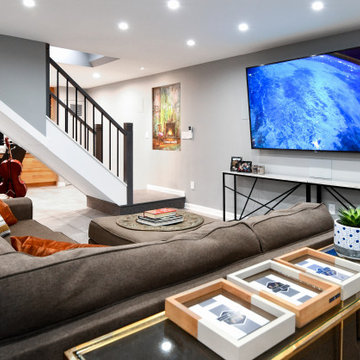
A view of the TV room and beyond from the fireplace.
This is an example of a large transitional basement in DC Metro with a home bar, grey walls, porcelain floors, a standard fireplace, a brick fireplace surround and grey floor.
This is an example of a large transitional basement in DC Metro with a home bar, grey walls, porcelain floors, a standard fireplace, a brick fireplace surround and grey floor.
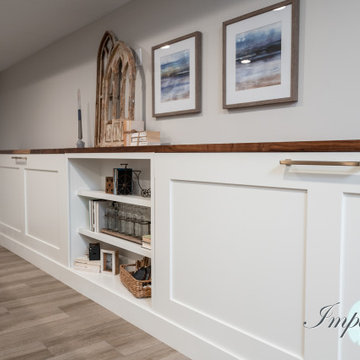
This gaming area in the basement doubles as a guest space with custom murphy bed pull downs. When the murphy beds are up they blend into the custom white wainscoting in the space and serve as a "drink shelf" for entertaining.
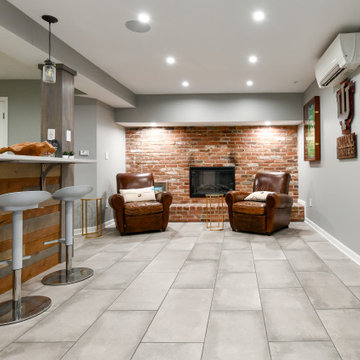
What a transformation!
This is an example of a large transitional basement in DC Metro with a home bar, grey walls, porcelain floors, a standard fireplace, a brick fireplace surround and grey floor.
This is an example of a large transitional basement in DC Metro with a home bar, grey walls, porcelain floors, a standard fireplace, a brick fireplace surround and grey floor.
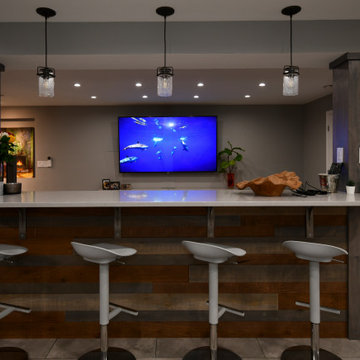
Night view of the bar showing the ambient lighting that allows the homeowner to control the mood.
This is an example of a large transitional basement in DC Metro with a home bar, grey walls, porcelain floors, a standard fireplace, a brick fireplace surround and grey floor.
This is an example of a large transitional basement in DC Metro with a home bar, grey walls, porcelain floors, a standard fireplace, a brick fireplace surround and grey floor.
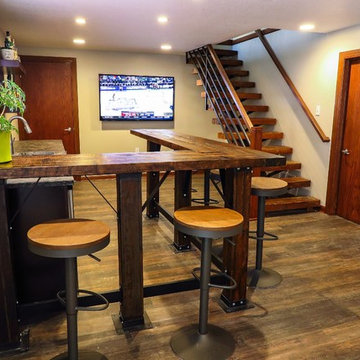
This 1970's basement needed a huge facelift, imagine oak shiplap for the walls and cedar shakes for the ceilings. Enough said! We took the demo all the way to the studs. The staircase was already installed in the basement, but needed a new railing, so a custom iron railing was designed and installed. This homeowner wanted a space he could entertain, relax, and also be really modern! The bar was custom designed and locally sourced from reclaimed ash for the top and iron supports. The countertops are a honed granite and the floor is luxury vinyl plank flooring.
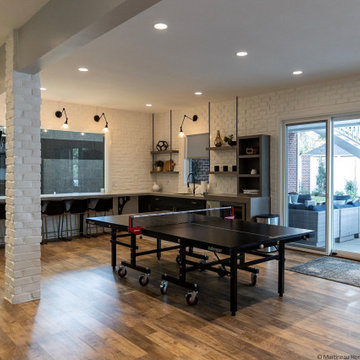
Inspiration for a large transitional walk-out basement in Salt Lake City with a home bar, grey walls, vinyl floors, a brick fireplace surround, brown floor, exposed beam and planked wall panelling.
Transitional Basement Design Ideas with a Brick Fireplace Surround
14