Transitional Basement Design Ideas with a Brick Fireplace Surround
Refine by:
Budget
Sort by:Popular Today
181 - 200 of 342 photos
Item 1 of 3
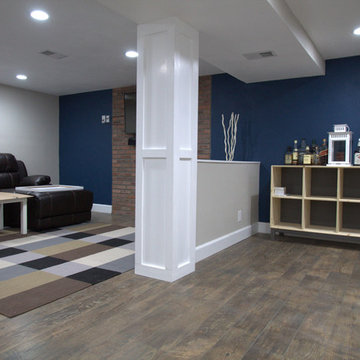
TVL Creative
Design ideas for a large transitional look-out basement in Denver with grey walls, dark hardwood floors, a standard fireplace and a brick fireplace surround.
Design ideas for a large transitional look-out basement in Denver with grey walls, dark hardwood floors, a standard fireplace and a brick fireplace surround.
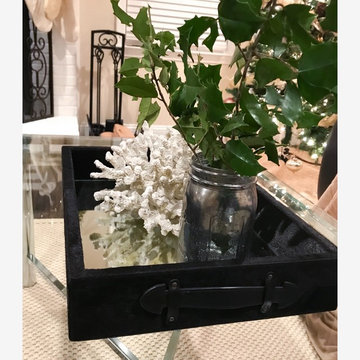
PHOTO CREDIT: INTERIOR DESIGN BY: HOUSE OF JORDYN ©
Creating an experience and sparking an emotion through design is our driving force! If you can envision yourself drinking hot coco or perhaps a nice glass of wine, while watching a movie and cuddling up with a cozy blanket, then we did our job! We replaced the floors, repainted the walls, added recessed lighting, replaced the window, replaced the sliding door, to stay on budget we opted to painting the fireplace bricks white, changed the room layout, and used some of the existing furniture while adding some new pieces that would compliment each other. Overall, this basement only needed a little bit of TLC to completely transform into an inviting space.
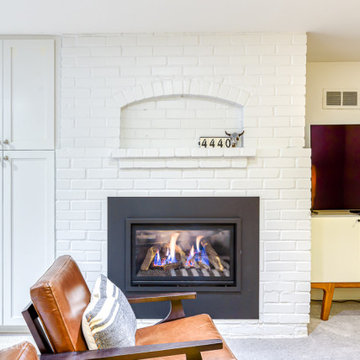
Cozy and bright basement living area
Design ideas for a mid-sized transitional look-out basement in Portland with white walls, carpet, a standard fireplace, a brick fireplace surround and beige floor.
Design ideas for a mid-sized transitional look-out basement in Portland with white walls, carpet, a standard fireplace, a brick fireplace surround and beige floor.
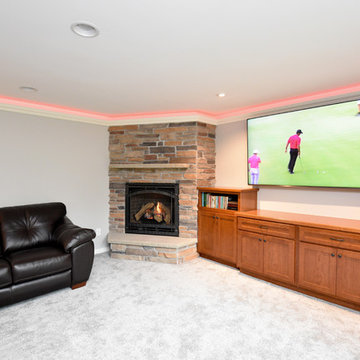
Inspiration for an expansive transitional walk-out basement in Minneapolis with grey walls, carpet, a standard fireplace, a brick fireplace surround and beige floor.
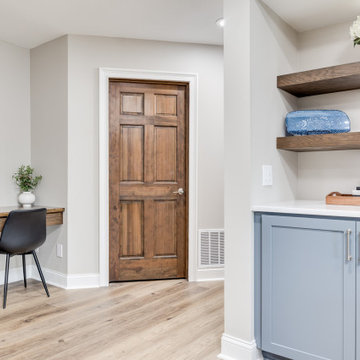
Continuing the theme of lakefront, we continued the blue cabinetry from the home bar and floating shelves to stain to match the rest of the doors throughout the home.
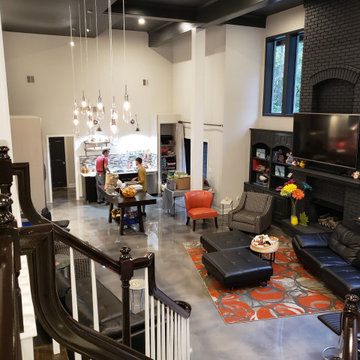
Transitional basement in Kansas City with grey walls, concrete floors, a brick fireplace surround and grey floor.
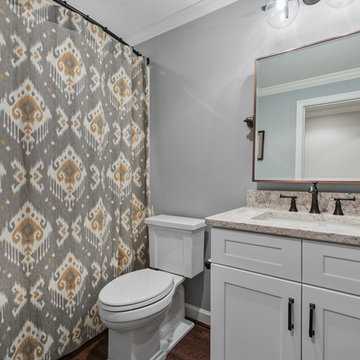
Photo of a large transitional walk-out basement in Atlanta with grey walls, vinyl floors, a standard fireplace, a brick fireplace surround and brown floor.
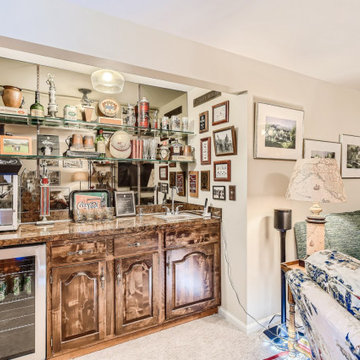
The 1970's bar now feels perfect in this space.
Inspiration for a transitional basement in Denver with a game room, a standard fireplace and a brick fireplace surround.
Inspiration for a transitional basement in Denver with a game room, a standard fireplace and a brick fireplace surround.
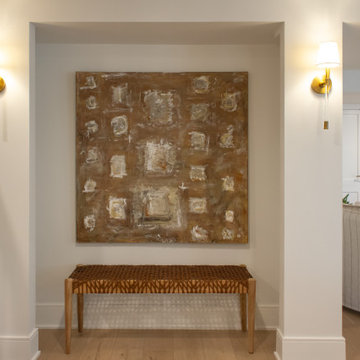
Basement design and build by Advance Design Studio. This previously-unfinished basement was transformed into a hosting hub for our Lake Barrington clients. This project features a custom kitchen area, wine display, fireplace, new walk-out windows and doors, gym, and a full bath with steam shower. Floors are new, white oak by Mannington.
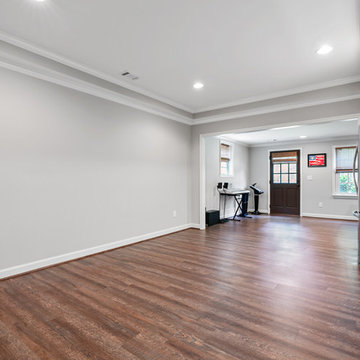
This is an example of a large transitional walk-out basement in Atlanta with grey walls, vinyl floors, a standard fireplace, a brick fireplace surround and brown floor.
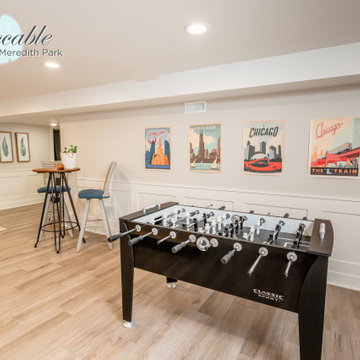
This gaming area in the basement doubles as a guest space with custom murphy bed pull downs. When the murphy beds are up they blend into the custom white wainscoting in the space and serve as a "drink shelf" for entertaining.
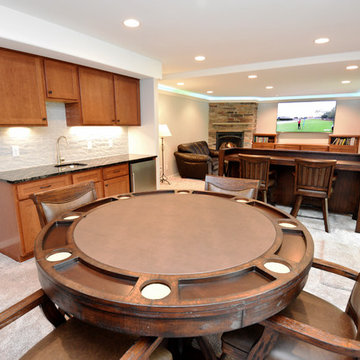
Design ideas for an expansive transitional walk-out basement in Minneapolis with grey walls, carpet, a standard fireplace, a brick fireplace surround and beige floor.
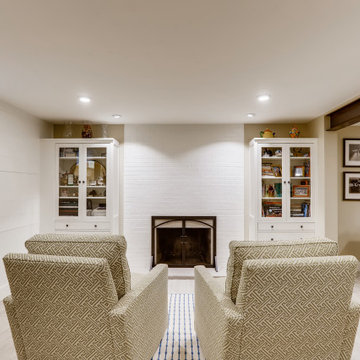
This is an example of a mid-sized transitional look-out basement in Denver with beige walls, vinyl floors, a standard fireplace, a brick fireplace surround, grey floor, exposed beam and planked wall panelling.
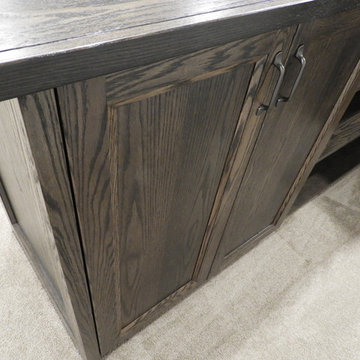
42" high custom designed oak bar with solid wood countertop, blind corner cabinet, open shelf cabinet and closed storage.
Mid-sized transitional fully buried basement in Toronto with grey walls, carpet, a corner fireplace, a brick fireplace surround and grey floor.
Mid-sized transitional fully buried basement in Toronto with grey walls, carpet, a corner fireplace, a brick fireplace surround and grey floor.
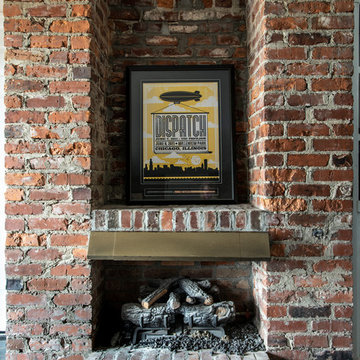
Leslie Brown
Inspiration for a large transitional walk-out basement in Nashville with concrete floors, a standard fireplace, a brick fireplace surround and grey floor.
Inspiration for a large transitional walk-out basement in Nashville with concrete floors, a standard fireplace, a brick fireplace surround and grey floor.
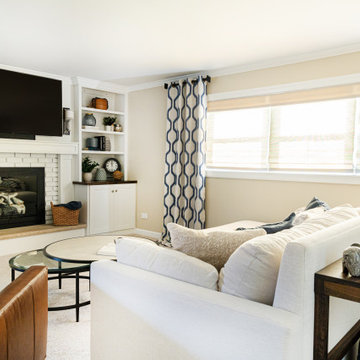
This side of the basement we designed is perfect for entertaining. Featuring a custom fireplace wall, and luxurious furniture, we opted for soft colors to keep the space light and bright. We created an elevated and upper level feel in the basement of this home.
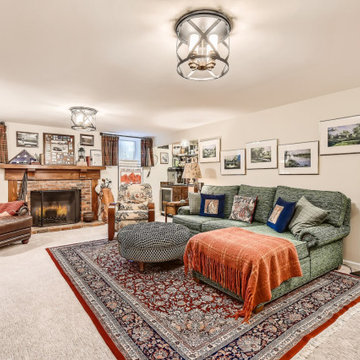
This basement family room got a huge makeover. New carpet, lighting, furniture and curtains make it cozy and inviting. It also celebrates her husband's love of golf.
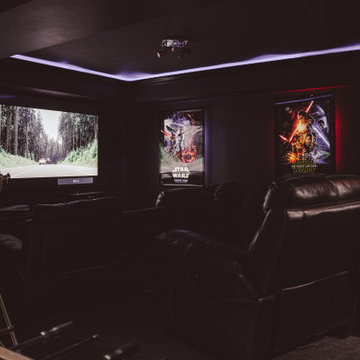
Expansive transitional basement in DC Metro with a game room, black walls, light hardwood floors, a standard fireplace, a brick fireplace surround and multi-coloured floor.
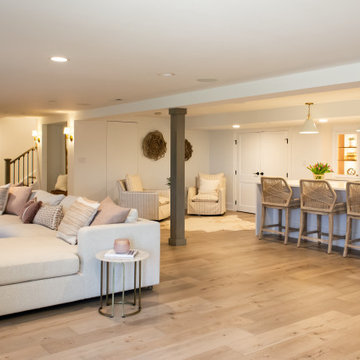
Basement design and build by Advance Design Studio. This previously-unfinished basement was transformed into a hosting hub for our Lake Barrington clients. This project features a custom kitchen area, wine display, fireplace, new walk-out windows and doors, gym, and a full bath with steam shower. Floors are new, white oak by Mannington.
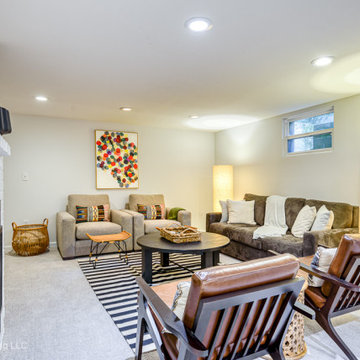
Cozy and bright basement living area
Photo of a mid-sized transitional look-out basement in Portland with white walls, carpet, a standard fireplace, a brick fireplace surround and beige floor.
Photo of a mid-sized transitional look-out basement in Portland with white walls, carpet, a standard fireplace, a brick fireplace surround and beige floor.
Transitional Basement Design Ideas with a Brick Fireplace Surround
10