Transitional Basement Design Ideas with a Brick Fireplace Surround
Refine by:
Budget
Sort by:Popular Today
41 - 60 of 331 photos
Item 1 of 3
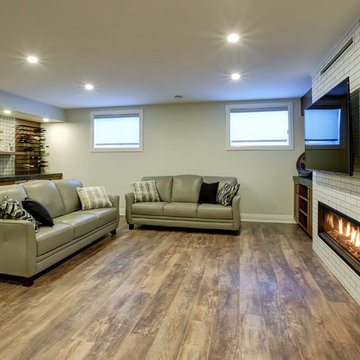
Cozy basement entertainment space with floor-to-ceiling linear fireplace and tailor-made bar
Design ideas for a mid-sized transitional look-out basement in Toronto with white walls, a ribbon fireplace and a brick fireplace surround.
Design ideas for a mid-sized transitional look-out basement in Toronto with white walls, a ribbon fireplace and a brick fireplace surround.
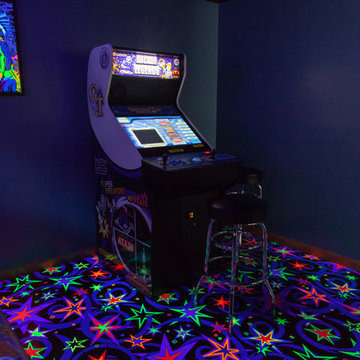
The homeowner has a love of old arcade games and what a better place to stage them but this glow in the dark room!!
Large transitional walk-out basement in Cincinnati with blue walls, carpet, a standard fireplace, a brick fireplace surround and multi-coloured floor.
Large transitional walk-out basement in Cincinnati with blue walls, carpet, a standard fireplace, a brick fireplace surround and multi-coloured floor.
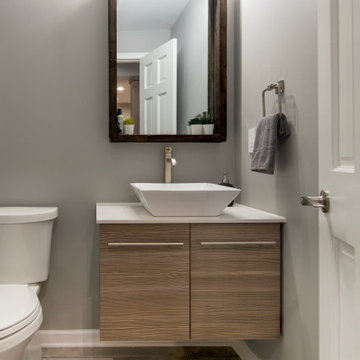
A floating vanity with a striking grain pattern and a porcelain vessel sink brings interest and depth to the small space.
Design ideas for a large transitional basement in DC Metro with a home bar, grey walls, porcelain floors, a standard fireplace, a brick fireplace surround and grey floor.
Design ideas for a large transitional basement in DC Metro with a home bar, grey walls, porcelain floors, a standard fireplace, a brick fireplace surround and grey floor.
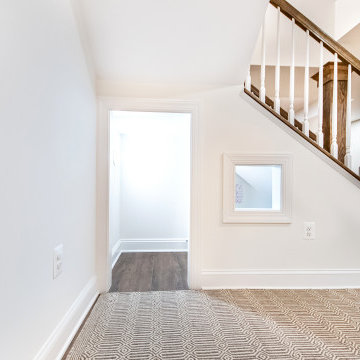
Small kids space under the stairs. Great place to hide
Photo of a small transitional walk-out basement in DC Metro with white walls, vinyl floors, a standard fireplace, a brick fireplace surround and brown floor.
Photo of a small transitional walk-out basement in DC Metro with white walls, vinyl floors, a standard fireplace, a brick fireplace surround and brown floor.
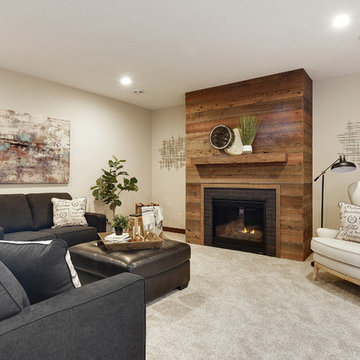
This is an example of a large transitional look-out basement in Minneapolis with grey walls, carpet, a standard fireplace, a brick fireplace surround and white floor.
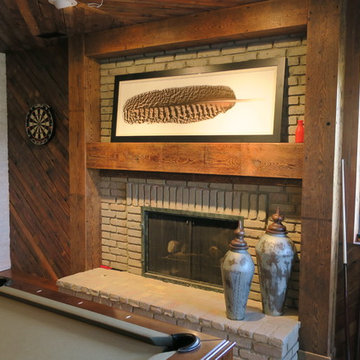
Reclaimed wood on the walls and ceiling in a largely scaled herringbone pattern. The white wash on the brick is the same as the exterior brick. Reclaimed wood faux beams and mantel. White ledgestone with inset niches painted in a dark gray! We love this man cave!
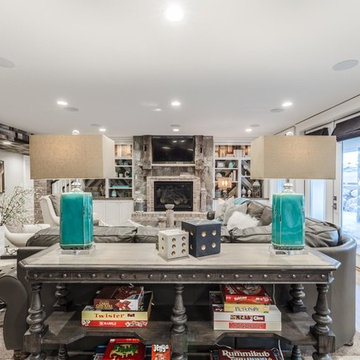
Brad Montgomery tym Homes
Photo of an expansive transitional walk-out basement in Salt Lake City with grey walls, medium hardwood floors, a standard fireplace, a brick fireplace surround and brown floor.
Photo of an expansive transitional walk-out basement in Salt Lake City with grey walls, medium hardwood floors, a standard fireplace, a brick fireplace surround and brown floor.
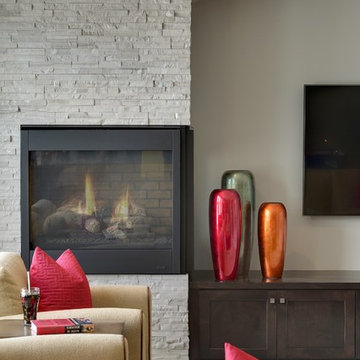
Spacecrafting
Inspiration for a large transitional walk-out basement in Minneapolis with beige walls, carpet, a brick fireplace surround and a standard fireplace.
Inspiration for a large transitional walk-out basement in Minneapolis with beige walls, carpet, a brick fireplace surround and a standard fireplace.
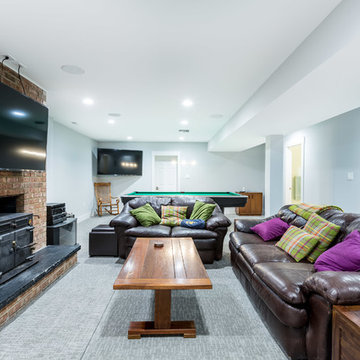
Design ideas for a mid-sized transitional fully buried basement in DC Metro with grey walls, carpet, a standard fireplace, a brick fireplace surround and grey floor.
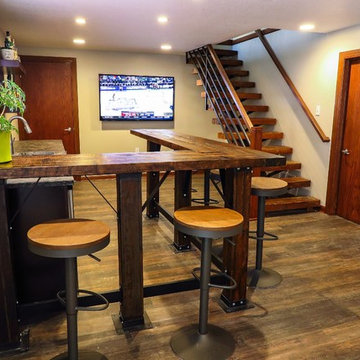
This 1970's basement needed a huge facelift, imagine oak shiplap for the walls and cedar shakes for the ceilings. Enough said! We took the demo all the way to the studs. The staircase was already installed in the basement, but needed a new railing, so a custom iron railing was designed and installed. This homeowner wanted a space he could entertain, relax, and also be really modern! The bar was custom designed and locally sourced from reclaimed ash for the top and iron supports. The countertops are a honed granite and the floor is luxury vinyl plank flooring.
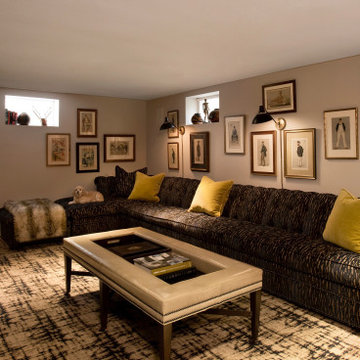
A basement family/media room
This is an example of a mid-sized transitional walk-out basement in Boston with beige walls, carpet, a standard fireplace, a brick fireplace surround and blue floor.
This is an example of a mid-sized transitional walk-out basement in Boston with beige walls, carpet, a standard fireplace, a brick fireplace surround and blue floor.
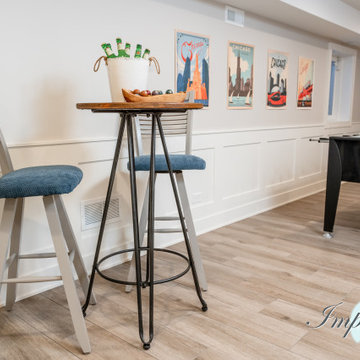
This gaming area in the basement doubles as a guest space with custom murphy bed pull downs. When the murphy beds are up they blend into the custom white wainscoting in the space and serve as a "drink shelf" for entertaining.
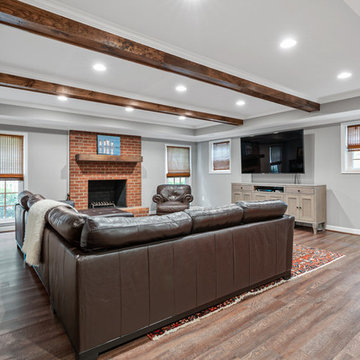
Photo of a large transitional walk-out basement in Atlanta with grey walls, vinyl floors, a standard fireplace, a brick fireplace surround and brown floor.
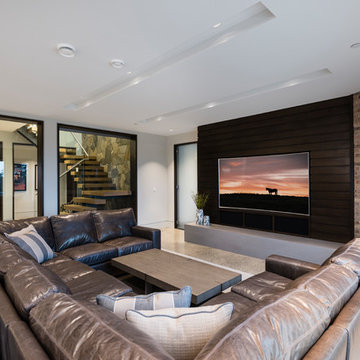
For a family that loves hosting large gatherings, this expansive home is a dream; boasting two unique entertaining spaces, each expanding onto outdoor-living areas, that capture its magnificent views. The sheer size of the home allows for various ‘experiences’; from a rec room perfect for hosting game day and an eat-in wine room escape on the lower-level, to a calming 2-story family greatroom on the main. Floors are connected by freestanding stairs, framing a custom cascading-pendant light, backed by a stone accent wall, and facing a 3-story waterfall. A custom metal art installation, templated from a cherished tree on the property, both brings nature inside and showcases the immense vertical volume of the house.
Photography: Paul Grdina
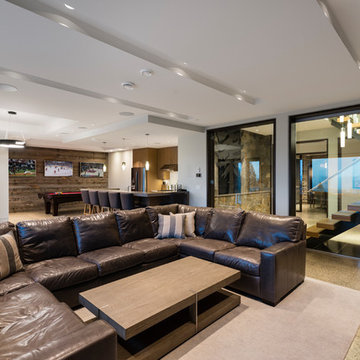
For a family that loves hosting large gatherings, this expansive home is a dream; boasting two unique entertaining spaces, each expanding onto outdoor-living areas, that capture its magnificent views. The sheer size of the home allows for various ‘experiences’; from a rec room perfect for hosting game day and an eat-in wine room escape on the lower-level, to a calming 2-story family greatroom on the main. Floors are connected by freestanding stairs, framing a custom cascading-pendant light, backed by a stone accent wall, and facing a 3-story waterfall. A custom metal art installation, templated from a cherished tree on the property, both brings nature inside and showcases the immense vertical volume of the house.
Photography: Paul Grdina
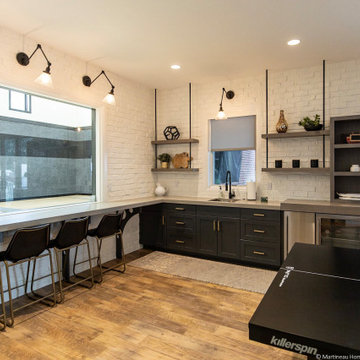
Design ideas for a large transitional walk-out basement in Salt Lake City with a home bar, grey walls, vinyl floors, a brick fireplace surround, brown floor, exposed beam and planked wall panelling.
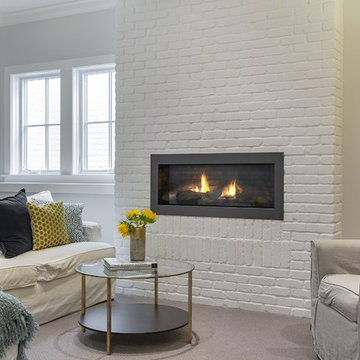
SpaceCrafting Real Estate Photography
This is an example of a mid-sized transitional look-out basement in Minneapolis with grey walls, carpet, a ribbon fireplace and a brick fireplace surround.
This is an example of a mid-sized transitional look-out basement in Minneapolis with grey walls, carpet, a ribbon fireplace and a brick fireplace surround.
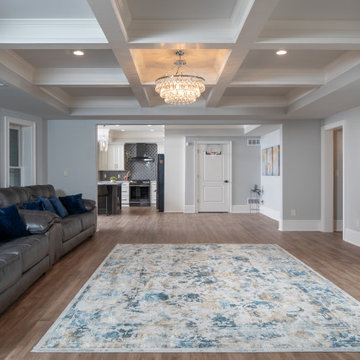
Complete basement design package with full kitchen, tech friendly appliances and quartz countertops. Oversized game room with brick accent wall. Private theater with built in ambient lighting. Full bathroom with custom stand up shower and frameless glass.
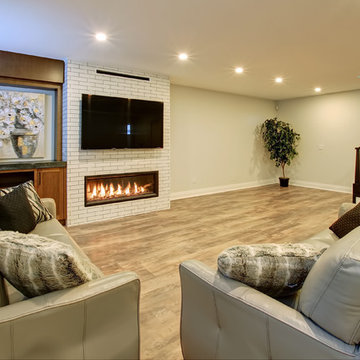
Cozy basement entertainment space with floor-to-ceiling linear fireplace and tailor-made bar
Design ideas for a mid-sized transitional look-out basement in Toronto with white walls, a ribbon fireplace and a brick fireplace surround.
Design ideas for a mid-sized transitional look-out basement in Toronto with white walls, a ribbon fireplace and a brick fireplace surround.
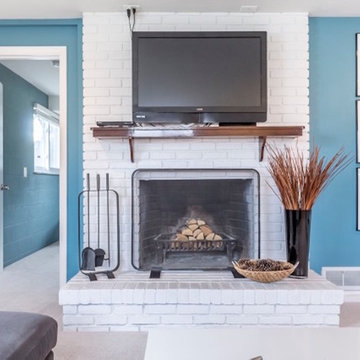
Large transitional look-out basement in Columbus with blue walls, carpet, a standard fireplace, a brick fireplace surround and white floor.
Transitional Basement Design Ideas with a Brick Fireplace Surround
3