Transitional Basement Design Ideas with a Home Bar
Refine by:
Budget
Sort by:Popular Today
1 - 20 of 884 photos
Item 1 of 3

This Transitional Basement Features a wet bar with full size refrigerator, guest suite with full bath, and home gym area. The homeowners wanted a coastal feel for their space and bathroom since it will be right off of their pool.
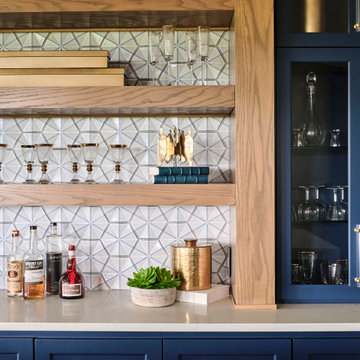
The expansive basement entertainment area features a tv room, a kitchenette and a custom bar for entertaining. The custom entertainment center and bar areas feature bright blue cabinets with white oak accents. Lucite and gold cabinet hardware adds a modern touch. The sitting area features a comfortable sectional sofa and geometric accent pillows that mimic the design of the kitchenette backsplash tile. The kitchenette features a beverage fridge, a sink, a dishwasher and an undercounter microwave drawer. The large island is a favorite hangout spot for the clients' teenage children and family friends. The convenient kitchenette is located on the basement level to prevent frequent trips upstairs to the main kitchen. The custom bar features lots of storage for bar ware, glass display cabinets and white oak display shelves. Locking liquor cabinets keep the alcohol out of reach for the younger generation.
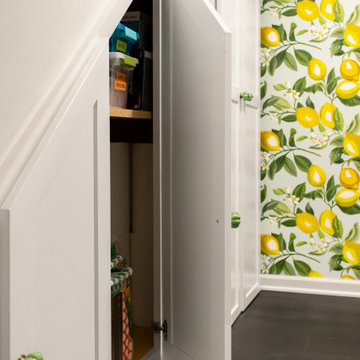
Laundry room with patterned wallpaper and custom cabinetry storage.
Photo of a mid-sized transitional fully buried basement in Chicago with a home bar, grey walls, vinyl floors, a wood fireplace surround and grey floor.
Photo of a mid-sized transitional fully buried basement in Chicago with a home bar, grey walls, vinyl floors, a wood fireplace surround and grey floor.
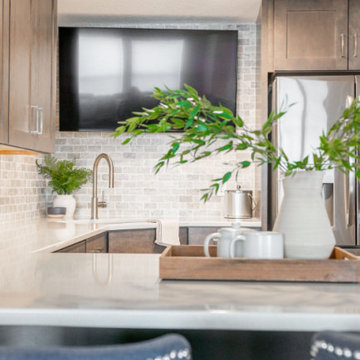
Inspiration for a large transitional walk-out basement in Minneapolis with a home bar, beige walls, carpet, a standard fireplace and beige floor.
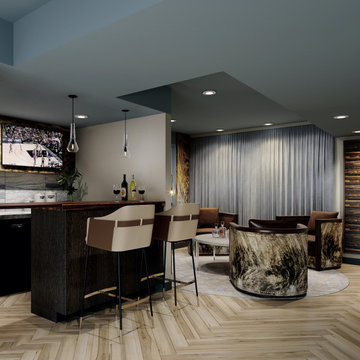
This new basement design starts The Bar design features crystal pendant lights in addition to the standard recessed lighting to create the perfect ambiance when sitting in the napa beige upholstered barstools. The beautiful quartzite countertop is outfitted with a stainless-steel sink and faucet and a walnut flip top area. The Screening and Pool Table Area are sure to get attention with the delicate Swarovski Crystal chandelier and the custom pool table. The calming hues of blue and warm wood tones create an inviting space to relax on the sectional sofa or the Love Sac bean bag chair for a movie night. The Sitting Area design, featuring custom leather upholstered swiveling chairs, creates a space for comfortable relaxation and discussion around the Capiz shell coffee table. The wall sconces provide a warm glow that compliments the natural wood grains in the space. The Bathroom design contrasts vibrant golds with cool natural polished marbles for a stunning result. By selecting white paint colors with the marble tiles, it allows for the gold features to really shine in a room that bounces light and feels so calming and clean. Lastly the Gym includes a fold back, wall mounted power rack providing the option to have more floor space during your workouts. The walls of the Gym are covered in full length mirrors, custom murals, and decals to keep you motivated and focused on your form.
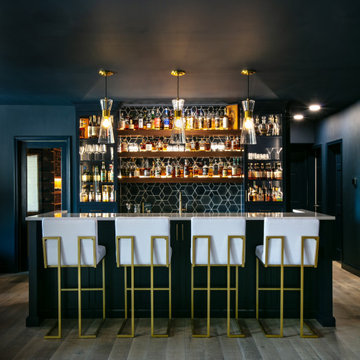
We completed this stunning basement renovation, featuring a bar and a walk-in wine cellar. The bar is the centerpiece of the basement, with a beautiful countertop and custom-built cabinetry. With its moody and dramatic ambiance, this location proves to be an ideal spot for socializing.
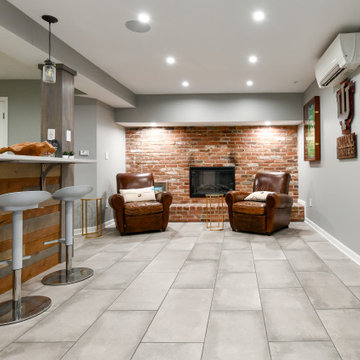
What a transformation!
This is an example of a large transitional basement in DC Metro with a home bar, grey walls, porcelain floors, a standard fireplace, a brick fireplace surround and grey floor.
This is an example of a large transitional basement in DC Metro with a home bar, grey walls, porcelain floors, a standard fireplace, a brick fireplace surround and grey floor.

A different take on the open living room concept that features a bold custom cabinetry and built-ins with a matching paint color on the walls.
Design ideas for a large transitional walk-out basement in DC Metro with a home bar, grey walls, carpet, a hanging fireplace and brown floor.
Design ideas for a large transitional walk-out basement in DC Metro with a home bar, grey walls, carpet, a hanging fireplace and brown floor.
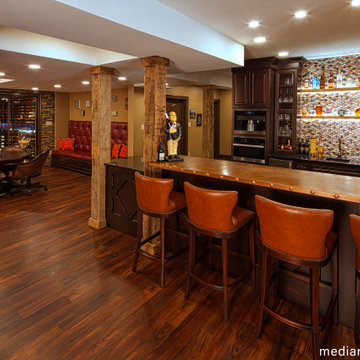
Our client wanted to finish the basement of his home where he and his wife could enjoy the company of friends and family and spend time at a beautiful fully stocked bar and wine cellar, play billiards or card games, or watch a movie in the home theater. The cabinets, wine cellar racks, banquette, barnwood reclaimed columns, and home theater cabinetry were designed and built in our in-house custom cabinet shop. Our company also supplied and installed the home theater equipment.
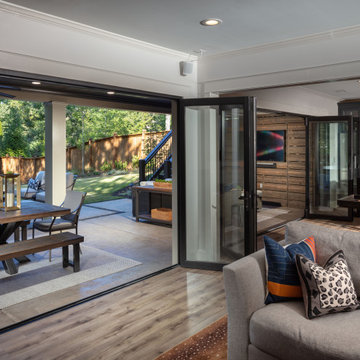
Our clients came to us to transform their dark, unfinished basement into a multifaceted, sophisticated, and stylish, entertainment hub. Their wish list included an expansive, open, entertainment area with a dramatic indoor/outdoor connection, private gym, full bathroom, and wine storage. The result is a stunning, light filled, space where mid-century modern lines meet transitional finishes.
The mirrored backsplash, floating shelves, custom charcoal cabinets, Caesarstone quartz countertops and brass chandelier pendants bring a touch of glam to this show-stopping kitchen and bar area. The chic living space includes a custom shuffleboard table, game table, large flat screen TV and ample seating for more entertaining options. Large panoramic doors open the entire width of the basement creating a spectacular setting for indoor-outdoor gatherings and fill the space with an abundance of natural light.
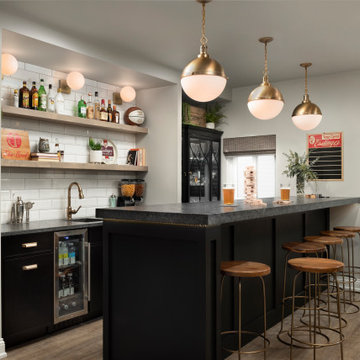
Mid-sized transitional fully buried basement in Chicago with a home bar, grey walls, vinyl floors, a standard fireplace and brown floor.
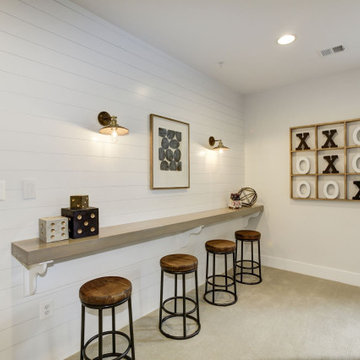
Inspiration for a large transitional look-out basement in DC Metro with a home bar, white walls, carpet, beige floor, no fireplace and planked wall panelling.
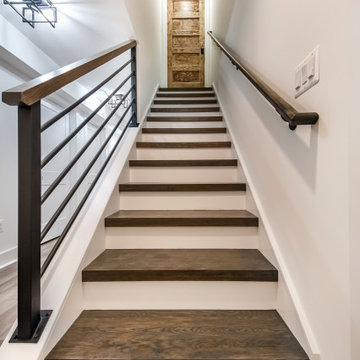
Basement Remodel with large wet-bar, full bathroom and cosy family room
This is an example of a mid-sized transitional walk-out basement in DC Metro with a home bar, white walls, vinyl floors and brown floor.
This is an example of a mid-sized transitional walk-out basement in DC Metro with a home bar, white walls, vinyl floors and brown floor.
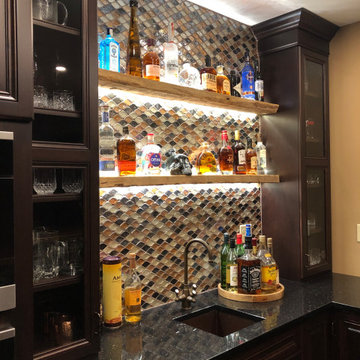
Back bar decorative tile with backlit reclaimed wood shelves.
Our client wanted to finish the basement of his home where he and his wife could enjoy the company of friends and family and spend time at a beautiful fully stocked bar and wine cellar, play billiards or card games, or watch a movie in the home theater. The cabinets, wine cellar racks, banquette, barnwood reclaimed columns, and home theater cabinetry were designed and built in our in-house custom cabinet shop. Our company also supplied and installed the home theater equipment.
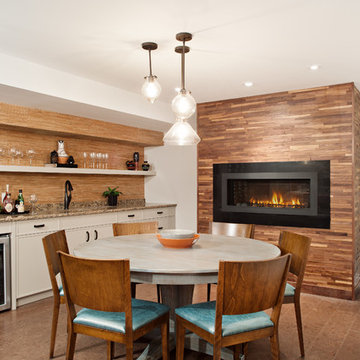
Mike Chajecki www.mikechajecki.com
Inspiration for a large transitional fully buried basement in Toronto with grey walls, a ribbon fireplace, cork floors, a metal fireplace surround, brown floor and a home bar.
Inspiration for a large transitional fully buried basement in Toronto with grey walls, a ribbon fireplace, cork floors, a metal fireplace surround, brown floor and a home bar.
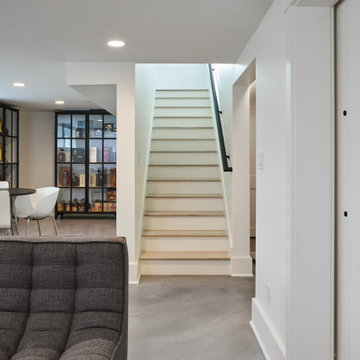
Black and white basement with home gym, bar and concrete floors.
This is an example of a mid-sized transitional basement in Seattle with a home bar, white walls, concrete floors and grey floor.
This is an example of a mid-sized transitional basement in Seattle with a home bar, white walls, concrete floors and grey floor.
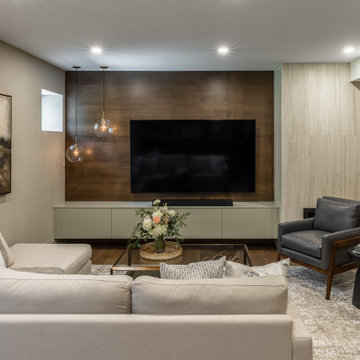
Design ideas for a mid-sized transitional walk-out basement in Toronto with a home bar, beige walls, medium hardwood floors, a ribbon fireplace, a tile fireplace surround, brown floor and wood walls.
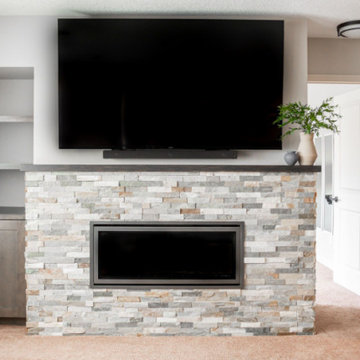
This is an example of a large transitional walk-out basement in Minneapolis with a home bar, beige walls, carpet, a standard fireplace and beige floor.

This is an example of a large transitional walk-out basement in Cincinnati with a home bar, beige walls, laminate floors, brown floor and planked wall panelling.
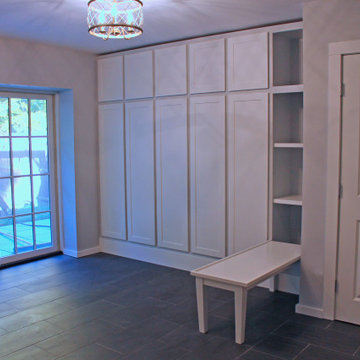
Basement renovation with Modern nero tile floor in 12 x 24 with charcoal gray grout. in main space. Mudroom tile Balsaltina Antracite 12 x 24. Custom mudroom area with built-in closed cubbies, storage. and bench with shelves. Sliding door walkout to backyard. Kitchen and full bathroom also in space.
Transitional Basement Design Ideas with a Home Bar
1