Transitional Basement Design Ideas with a Home Bar
Refine by:
Budget
Sort by:Popular Today
141 - 160 of 892 photos
Item 1 of 3
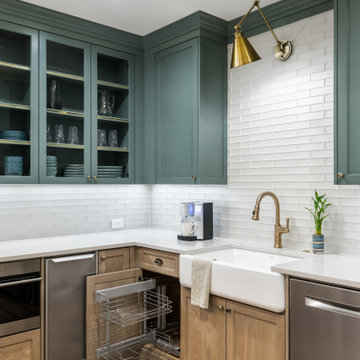
Although this basement was partially finished, it did not function well. Our clients wanted a comfortable space for movie nights and family visits.
This is an example of a large transitional walk-out basement in Atlanta with a home bar, white walls, vinyl floors and beige floor.
This is an example of a large transitional walk-out basement in Atlanta with a home bar, white walls, vinyl floors and beige floor.
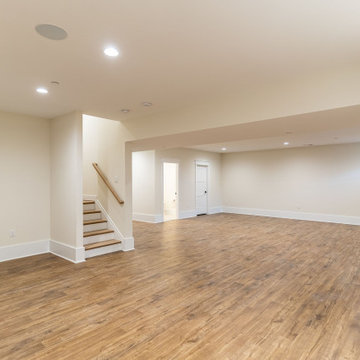
This beautiful transitional home combines both Craftsman and Traditional elements that include high-end interior finishes that add warmth, scale, and texture to the open floor plan. Gorgeous whitewashed hardwood floors are on the main level, upper hall, and owner~s bedroom. Solid core Craftsman doors with rich casing complement all levels. Viking stainless steel appliances, LED recessed lighting, and smart features create built-in convenience. The Chevy Chase location is moments away from restaurants, shopping, and trails. The exterior features an incredible landscaped, deep lot north of 13, 000 sf.
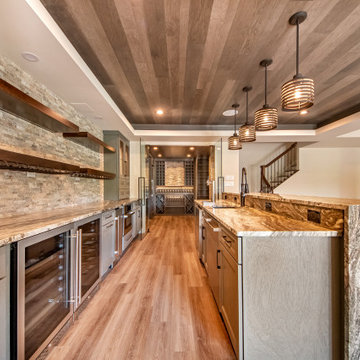
Entertaining takes a high-end in this basement with a large wet bar and wine cellar. The barstools surround the marble countertop, highlighted by under-cabinet lighting
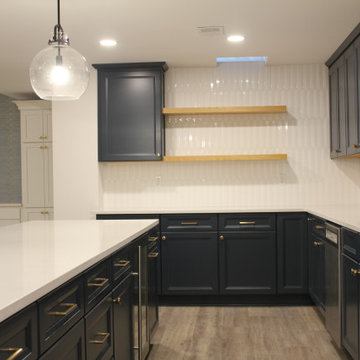
From concept to reality, this project was an amazing transformation. With a blank canvas and 9′ high ceilings, we were given flexibility to build out some great spaces, adding color with this beautiful wallpaper and oversized steel barn doors.
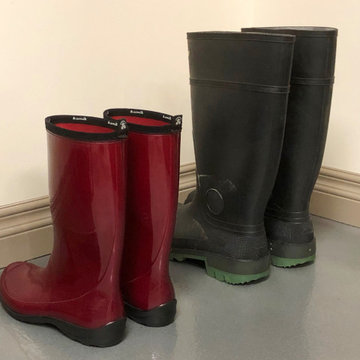
In this project, Rochman Design Build converted an unfinished basement of a new Ann Arbor home into a stunning home pub and entertaining area, with commercial grade space for the owners' craft brewing passion. The feel is that of a speakeasy as a dark and hidden gem found in prohibition time. The materials include charcoal stained concrete floor, an arched wall veneered with red brick, and an exposed ceiling structure painted black. Bright copper is used as the sparkling gem with a pressed-tin-type ceiling over the bar area, which seats 10, copper bar top and concrete counters. Old style light fixtures with bare Edison bulbs, well placed LED accent lights under the bar top, thick shelves, steel supports and copper rivet connections accent the feel of the 6 active taps old-style pub. Meanwhile, the brewing room is splendidly modern with large scale brewing equipment, commercial ventilation hood, wash down facilities and specialty equipment. A large window allows a full view into the brewing room from the pub sitting area. In addition, the space is large enough to feel cozy enough for 4 around a high-top table or entertain a large gathering of 50. The basement remodel also includes a wine cellar, a guest bathroom and a room that can be used either as guest room or game room, and a storage area.
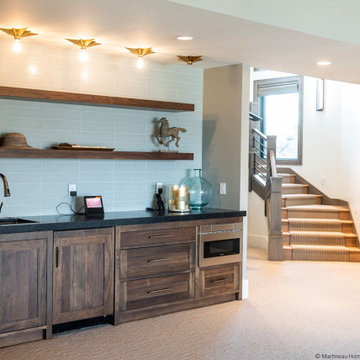
Photo of a large transitional walk-out basement in Salt Lake City with a home bar, grey walls, carpet and beige floor.
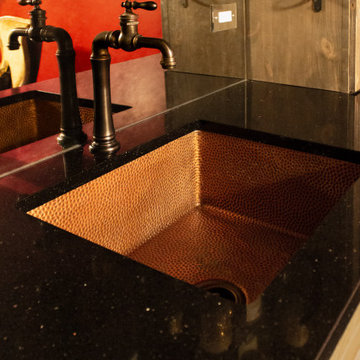
Wet bar sink and faucet.
Design ideas for a mid-sized transitional fully buried basement in Chicago with a home bar, grey walls, vinyl floors, a wood fireplace surround and grey floor.
Design ideas for a mid-sized transitional fully buried basement in Chicago with a home bar, grey walls, vinyl floors, a wood fireplace surround and grey floor.
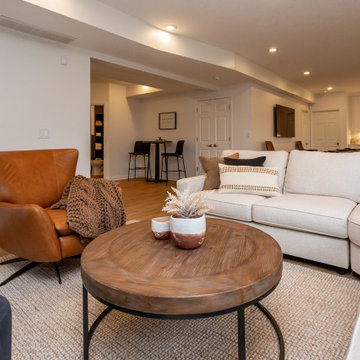
It's pure basement envy when you see this grown up remodel that transformed an entire basement from playroom to a serene space comfortable for entertaining, lounging and family activities. The remodeled basement includes zones for watching TV, playing pool, mixing drinks, gaming and table activities as well as a three-quarter bath, guest room and ample storage. Enjoy this Red House Remodel!
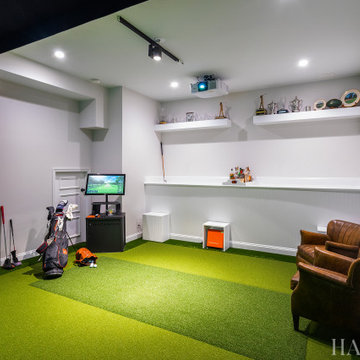
Design ideas for a small transitional fully buried basement in Philadelphia with a home bar, white walls, vinyl floors and green floor.
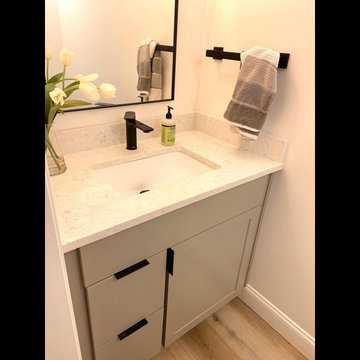
Basement finishing project - luxury vinyl plank flooring - wet bar - powder room - floating shelves - recessed entertainment area for 83" flatscreen.
Mid-sized transitional basement in Manchester with a home bar, white walls and vinyl floors.
Mid-sized transitional basement in Manchester with a home bar, white walls and vinyl floors.
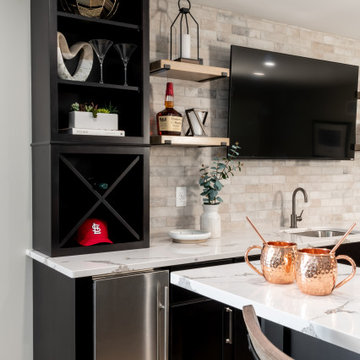
Photo of a large transitional walk-out basement in St Louis with a home bar, grey walls, vinyl floors, brown floor and brick walls.
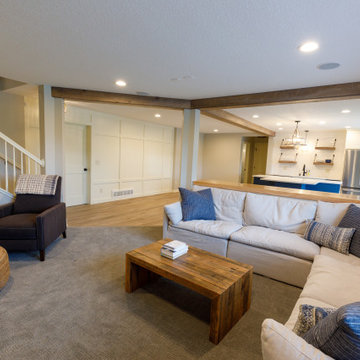
Design ideas for a large transitional walk-out basement in Minneapolis with a home bar, grey walls, vinyl floors, brown floor and exposed beam.
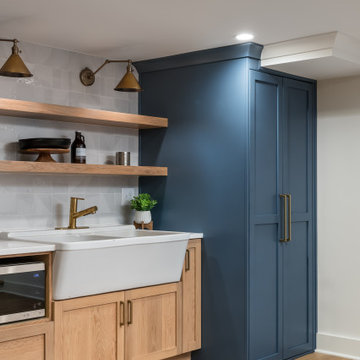
Inspiration for a large transitional walk-out basement in Atlanta with a home bar, white walls, vinyl floors, beige floor and wallpaper.
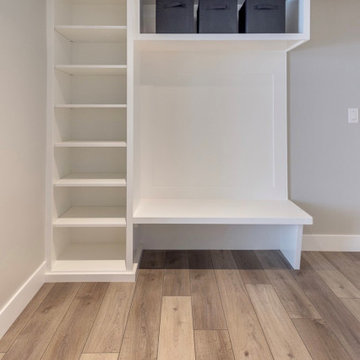
The beauty and convenience of the industry's latest additions to luxury vinyl plank flooring, area force to be reckoned with. Perfect for this stunning acreage home to handle all the elements and traffic
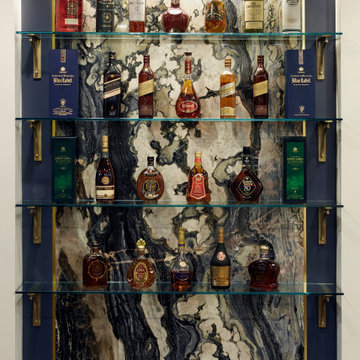
The expansive basement area is designed as a multi-functional entertaining space for parties large and small, casual and formal. All the pieces in it are from the client's formal home, with the exception of a new bar area. Teal accents are carried from the upstairs colour scheme.
An awkward shallow niche between a pair of support columns is transformed into a one-of-a-kind bar display.
A remnant from the vivid blue quartzite sheet used for the wet bar is trimmed in brass strips and navy accents, lit from above. It's a showstopping backdrop for a small part of the client's top-shelf liquour collection.
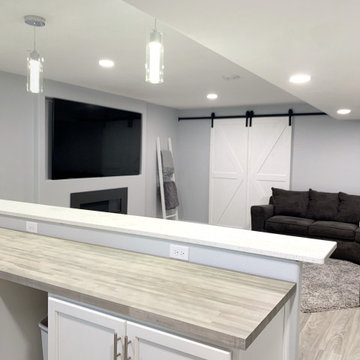
This is an example of a large transitional look-out basement in Milwaukee with a home bar, grey walls and a ribbon fireplace.
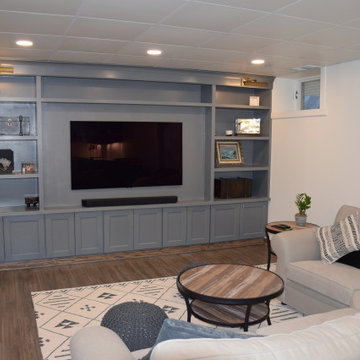
Photo of a large transitional look-out basement in Other with a home bar, white walls, vinyl floors, no fireplace and brown floor.
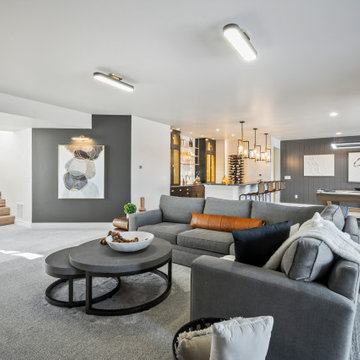
Modern Basement with custom wet bar, media area, pool table and professional pool table lighting
This is an example of a large transitional walk-out basement in Denver with a home bar, grey walls, carpet, grey floor and planked wall panelling.
This is an example of a large transitional walk-out basement in Denver with a home bar, grey walls, carpet, grey floor and planked wall panelling.

Mid-sized transitional look-out basement in Portland with a home bar, laminate floors, a ribbon fireplace, a tile fireplace surround, brown floor and coffered.
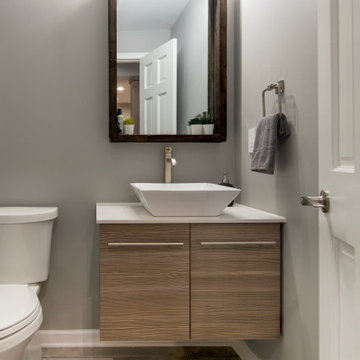
A floating vanity with a striking grain pattern and a porcelain vessel sink brings interest and depth to the small space.
Design ideas for a large transitional basement in DC Metro with a home bar, grey walls, porcelain floors, a standard fireplace, a brick fireplace surround and grey floor.
Design ideas for a large transitional basement in DC Metro with a home bar, grey walls, porcelain floors, a standard fireplace, a brick fireplace surround and grey floor.
Transitional Basement Design Ideas with a Home Bar
8