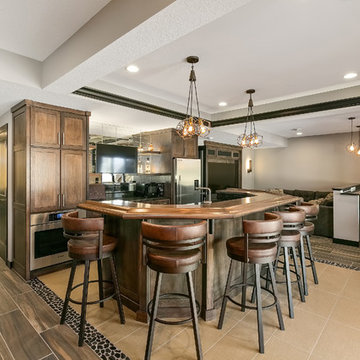Transitional Basement Design Ideas with Ceramic Floors
Refine by:
Budget
Sort by:Popular Today
101 - 120 of 342 photos
Item 1 of 3
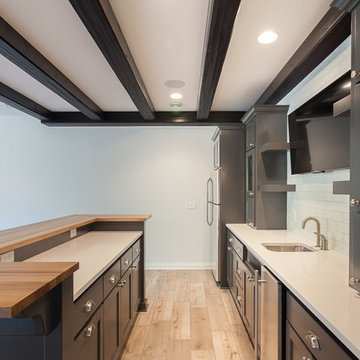
photos by: Worldesigns
Large transitional look-out basement in Minneapolis with grey walls and ceramic floors.
Large transitional look-out basement in Minneapolis with grey walls and ceramic floors.
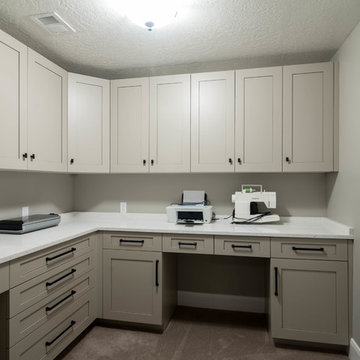
This is an example of a mid-sized transitional fully buried basement in Salt Lake City with beige walls, ceramic floors, no fireplace and beige floor.
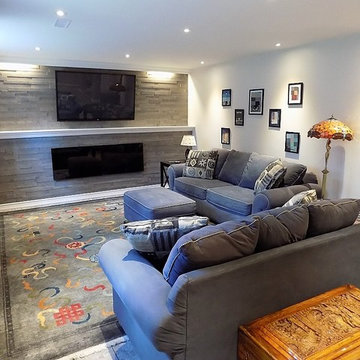
Whether you are adding living space or refurbishing your basement to enable new activities, our team will guide you to the perfect colours to achieve your goal.
Photo Credits: Four Corners Home Solutions
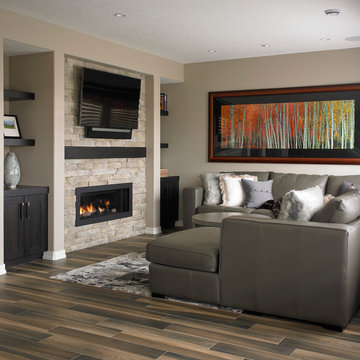
lower level media sitting area with linear fireplace, ledgecut stone finish, shelving and storage cabinets either side. sectional seating
Inspiration for a transitional basement in Calgary with beige walls, ceramic floors, a standard fireplace and a stone fireplace surround.
Inspiration for a transitional basement in Calgary with beige walls, ceramic floors, a standard fireplace and a stone fireplace surround.
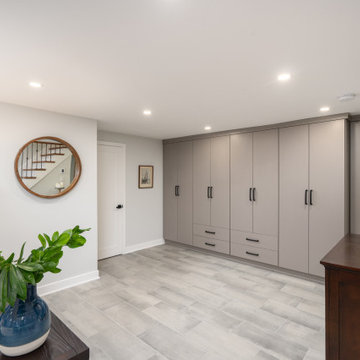
Basement storage area with custom California Closets.
Design ideas for a mid-sized transitional look-out basement in Montreal with white walls, ceramic floors and grey floor.
Design ideas for a mid-sized transitional look-out basement in Montreal with white walls, ceramic floors and grey floor.
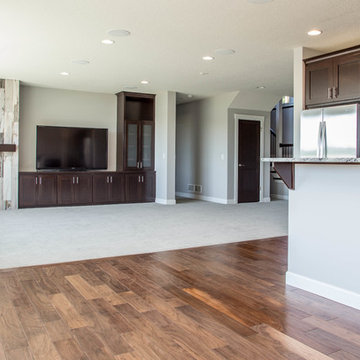
What an excellent space for entertaining!! There is plenty of room for your friends, family, and neighbors! Enjoy movie nights, game nights, or simple family nights here!
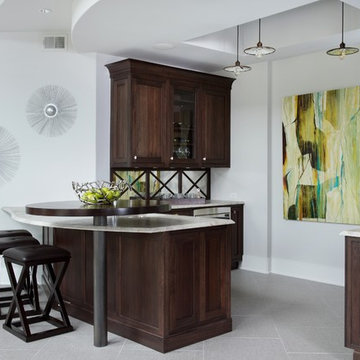
Dark Lyptus wood Crystal Cabinetry with custom designed backsplash, Wenge wood bar top with custom stainless leg.
Design ideas for a mid-sized transitional walk-out basement in Kansas City with white walls, ceramic floors and no fireplace.
Design ideas for a mid-sized transitional walk-out basement in Kansas City with white walls, ceramic floors and no fireplace.
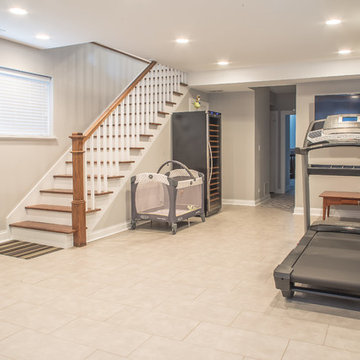
Barts Remodeling
This is an example of a transitional look-out basement in Chicago with grey walls and ceramic floors.
This is an example of a transitional look-out basement in Chicago with grey walls and ceramic floors.
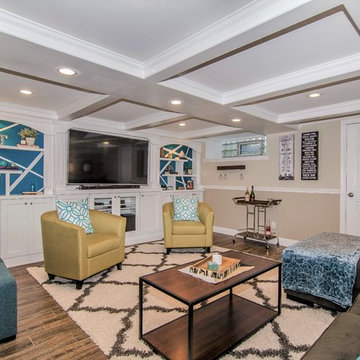
These clients had recently renovated the basement but had no idea how to make it look 'done.' They came to us for the finishing touches and a basic color palette. We took it over the finish line, applying the finishing touches and gave them a space they can be proud of and enjoy for years to come!
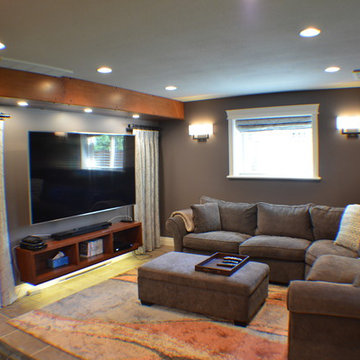
Photo of a large transitional look-out basement in Vancouver with grey walls, ceramic floors and no fireplace.
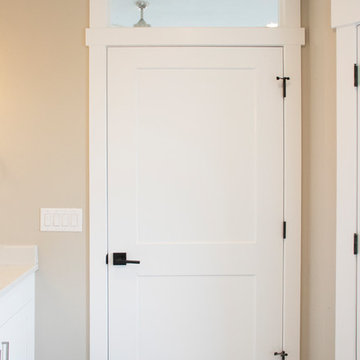
Door detail and transom
Large transitional basement in Salt Lake City with beige walls, ceramic floors and beige floor.
Large transitional basement in Salt Lake City with beige walls, ceramic floors and beige floor.
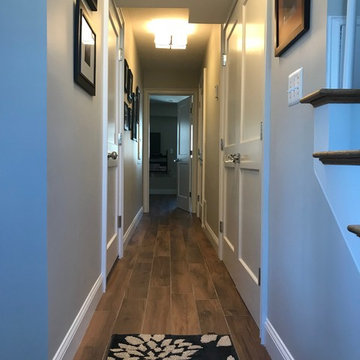
This slab on grade was excavated and hydronic radiant heating was installed. A new slab was poured and a ceramic tile mimicking hardwood was installed. Radiant heat transformed this cold and barely inhabitable space to a warm and usable space.
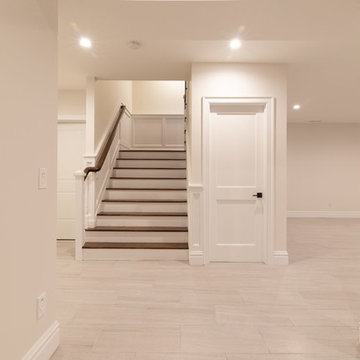
This is an example of a transitional basement in New York with grey walls, ceramic floors and grey floor.
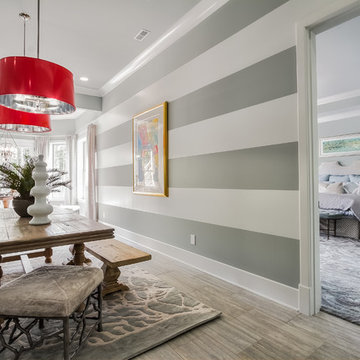
Marty Paoletta, ProMedia Tours
Photo of a transitional basement in Nashville with grey walls and ceramic floors.
Photo of a transitional basement in Nashville with grey walls and ceramic floors.
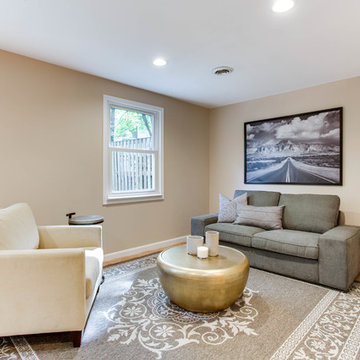
Jeff Song
This is an example of a small transitional walk-out basement in DC Metro with grey walls, ceramic floors and beige floor.
This is an example of a small transitional walk-out basement in DC Metro with grey walls, ceramic floors and beige floor.
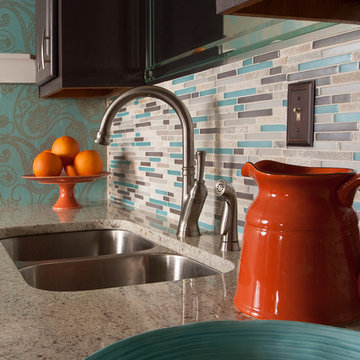
Design ideas for a mid-sized transitional walk-out basement in Atlanta with blue walls, ceramic floors and no fireplace.
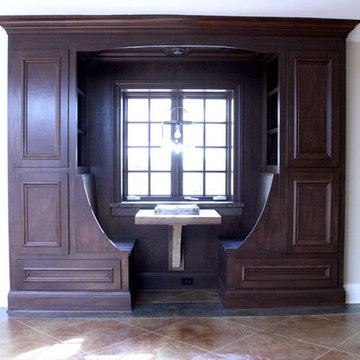
Design ideas for a large transitional look-out basement in Chicago with beige walls and ceramic floors.
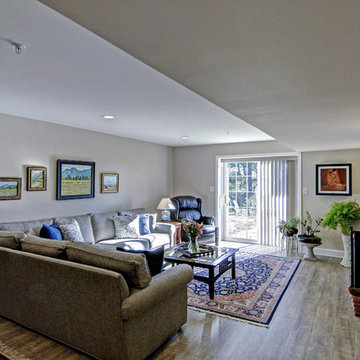
A basement metamorphosis in Norristown. Living area with walk-out sliding door. The CoreTek vinyl flooring looks like wood but is more durable.
Photo of a large transitional walk-out basement in Philadelphia with beige walls, ceramic floors and brown floor.
Photo of a large transitional walk-out basement in Philadelphia with beige walls, ceramic floors and brown floor.
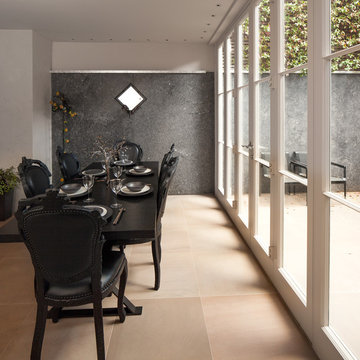
Juliet Murphy
Design ideas for a large transitional walk-out basement in London with black walls, ceramic floors and beige floor.
Design ideas for a large transitional walk-out basement in London with black walls, ceramic floors and beige floor.
Transitional Basement Design Ideas with Ceramic Floors
6
