Transitional Basement Design Ideas with Light Hardwood Floors
Refine by:
Budget
Sort by:Popular Today
161 - 180 of 491 photos
Item 1 of 3
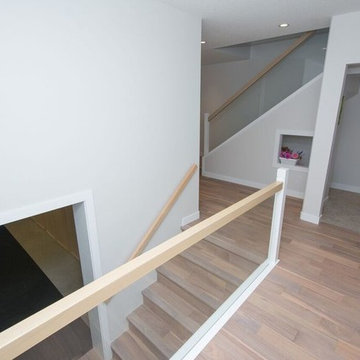
Basement showing the under stairs playroom and stairs leading down into the under garage gym
Photo Credit Jenna Swan
Design ideas for a transitional basement in Calgary with white walls and light hardwood floors.
Design ideas for a transitional basement in Calgary with white walls and light hardwood floors.
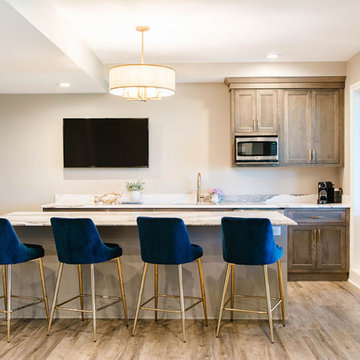
Design ideas for a mid-sized transitional walk-out basement in Omaha with beige walls, light hardwood floors, a ribbon fireplace, a plaster fireplace surround and beige floor.
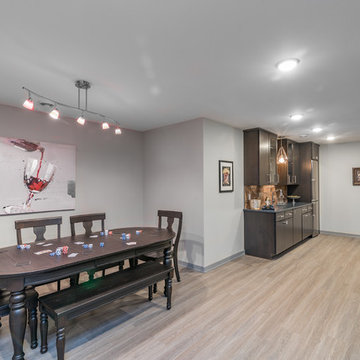
Finished Lower Level
Large transitional fully buried basement in Milwaukee with grey walls, light hardwood floors, beige floor and no fireplace.
Large transitional fully buried basement in Milwaukee with grey walls, light hardwood floors, beige floor and no fireplace.
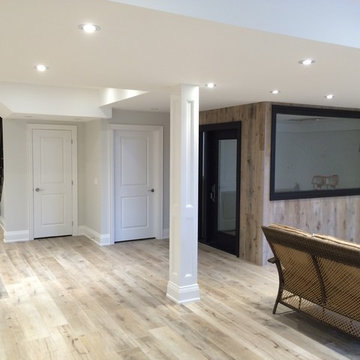
Design ideas for a large transitional fully buried basement in Toronto with grey walls, light hardwood floors, no fireplace and beige floor.
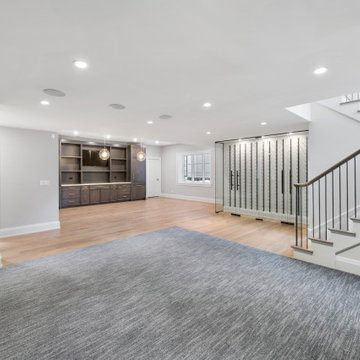
Rec Room
This is an example of a large transitional look-out basement in Chicago with grey walls and light hardwood floors.
This is an example of a large transitional look-out basement in Chicago with grey walls and light hardwood floors.
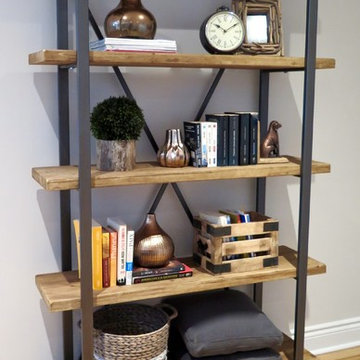
The rustic meets industrial bookcase was added to store additional sofa blankets, pillows & display unique 'wood-cabin' inspired accessories.
This is an example of a large transitional fully buried basement in Montreal with grey walls, light hardwood floors, a ribbon fireplace and a stone fireplace surround.
This is an example of a large transitional fully buried basement in Montreal with grey walls, light hardwood floors, a ribbon fireplace and a stone fireplace surround.
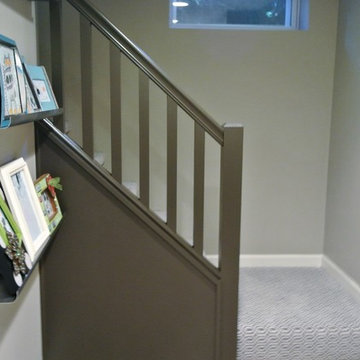
The staircase was small and didn't have a proper handrail so we built this more chunkier handrail and painted it as well as went with a cool geometric patterned carpet going down into the room to give it a little edge.
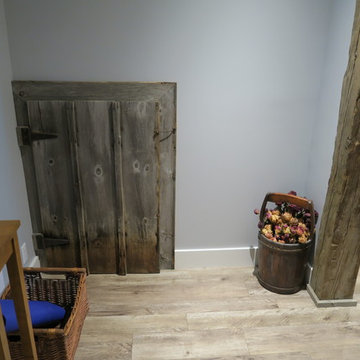
Design ideas for a large transitional fully buried basement in Ottawa with light hardwood floors, a standard fireplace, a stone fireplace surround, grey walls and beige floor.
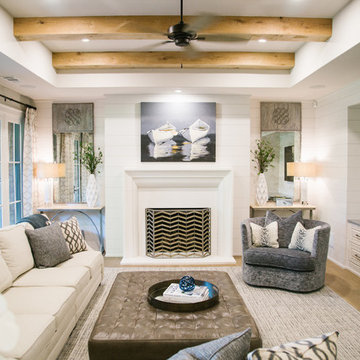
Inspiration for a large transitional walk-out basement in Atlanta with white walls, light hardwood floors, a standard fireplace, a concrete fireplace surround and brown floor.
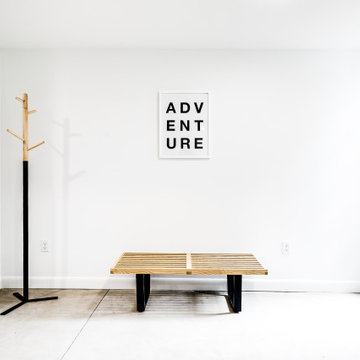
A historic rowhouse needed a major overhaul for modern efficiency and functionality. Opening up the downstairs, adding a half bath, finishing off the basement and modernizing bathrooms in the upstairs of the home made it fit for a 21st century family while keeping its historic charm.
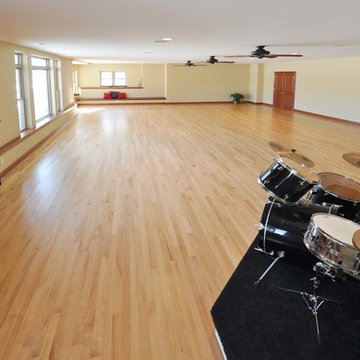
Detour Marketing, LLC
Inspiration for an expansive transitional look-out basement in Milwaukee with beige walls and light hardwood floors.
Inspiration for an expansive transitional look-out basement in Milwaukee with beige walls and light hardwood floors.
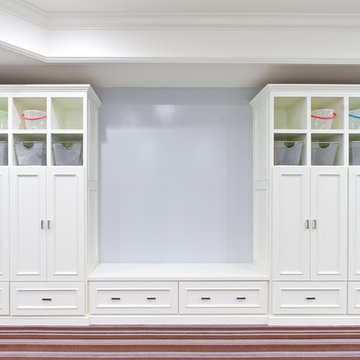
Photo of an expansive transitional walk-out basement in Atlanta with multi-coloured walls, light hardwood floors, a standard fireplace and a tile fireplace surround.
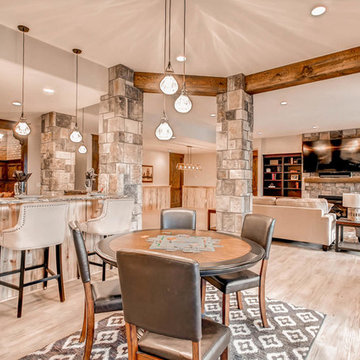
CUSTOM HOME BY STERLING CUSTOM HOMES, CASTLE ROCK, CO
Design ideas for a mid-sized transitional walk-out basement in Denver with beige walls, light hardwood floors, a standard fireplace, a stone fireplace surround and grey floor.
Design ideas for a mid-sized transitional walk-out basement in Denver with beige walls, light hardwood floors, a standard fireplace, a stone fireplace surround and grey floor.
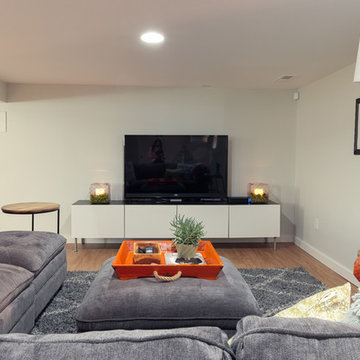
Elle M Photography
Photo of a mid-sized transitional basement in Portland with light hardwood floors.
Photo of a mid-sized transitional basement in Portland with light hardwood floors.
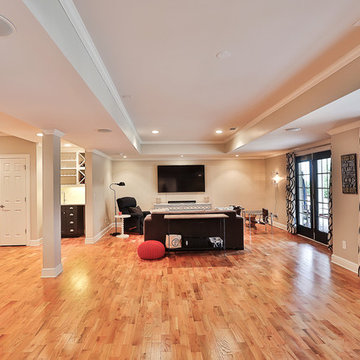
This basement family room is light and bright.
Photo of a mid-sized transitional walk-out basement in Atlanta with grey walls, light hardwood floors and no fireplace.
Photo of a mid-sized transitional walk-out basement in Atlanta with grey walls, light hardwood floors and no fireplace.
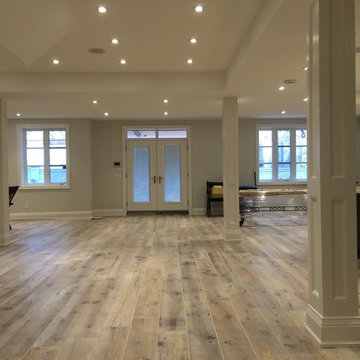
This is an example of a large transitional fully buried basement in Toronto with grey walls, light hardwood floors, no fireplace and beige floor.
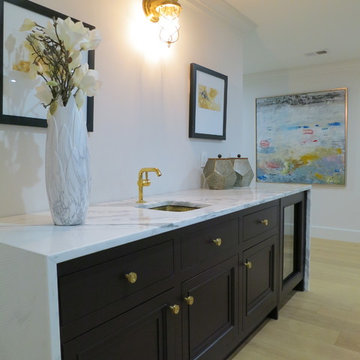
WATERWORKS bar faucet and unlacquered brass undercount sink with white marble waterfall countertop surrounding WATERWORKS Bedlen cabinetry in Mulberry.
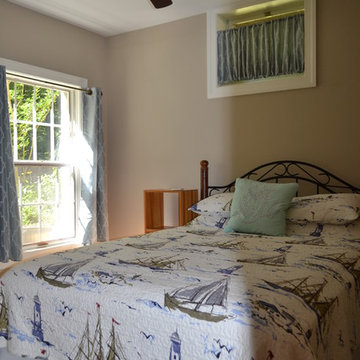
Small transitional walk-out basement in Baltimore with grey walls and light hardwood floors.
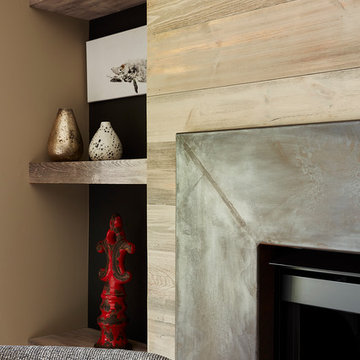
Custom metal fireplace surround.
Inspiration for a mid-sized transitional walk-out basement in Minneapolis with grey walls, light hardwood floors, a standard fireplace and grey floor.
Inspiration for a mid-sized transitional walk-out basement in Minneapolis with grey walls, light hardwood floors, a standard fireplace and grey floor.
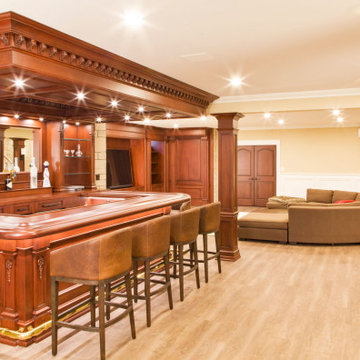
Custom hand carved basement classic home bar.
Inspiration for a large transitional walk-out basement in New York with a home bar, white walls, light hardwood floors, brown floor and vaulted.
Inspiration for a large transitional walk-out basement in New York with a home bar, white walls, light hardwood floors, brown floor and vaulted.
Transitional Basement Design Ideas with Light Hardwood Floors
9