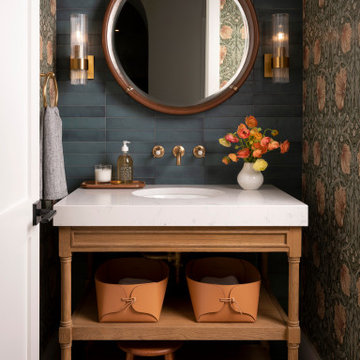Transitional Bathroom Design Ideas
Refine by:
Budget
Sort by:Popular Today
41 - 60 of 1,965 photos
Item 1 of 3
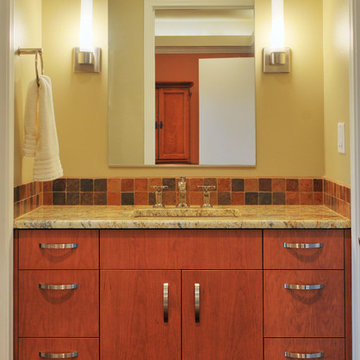
Inspiration for a mid-sized transitional 3/4 bathroom in Seattle with flat-panel cabinets, medium wood cabinets, multi-coloured tile, an undermount sink, granite benchtops, ceramic tile and yellow walls.
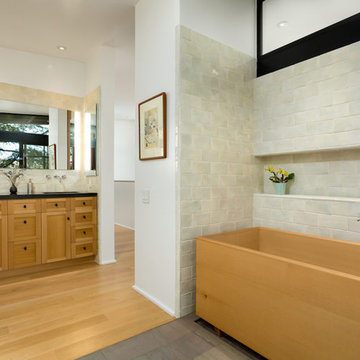
Hinoki soaking tub with Waterworks "Arroyo" tile in Shoal color were used at all wet wall locations. Photo by Clark Dugger
Large transitional master bathroom in Los Angeles with shaker cabinets, light wood cabinets, a japanese tub, ceramic tile, white walls, soapstone benchtops, beige tile and light hardwood floors.
Large transitional master bathroom in Los Angeles with shaker cabinets, light wood cabinets, a japanese tub, ceramic tile, white walls, soapstone benchtops, beige tile and light hardwood floors.
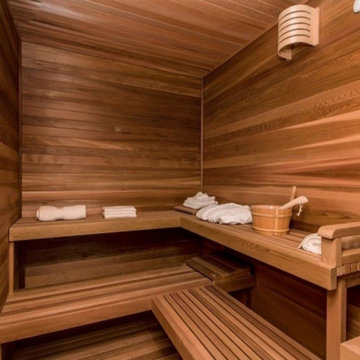
Inspiration for a mid-sized transitional bathroom in Los Angeles with with a sauna and brown floor.
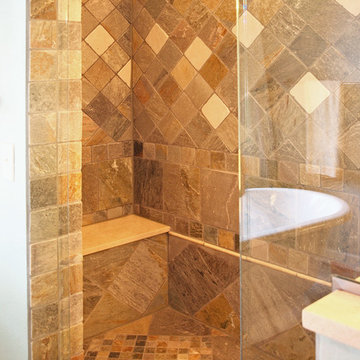
KB Design
Design ideas for a mid-sized transitional master bathroom in Other with an alcove shower, beige tile, brown tile, white tile, ceramic tile, beige walls, multi-coloured floor, ceramic floors and a hinged shower door.
Design ideas for a mid-sized transitional master bathroom in Other with an alcove shower, beige tile, brown tile, white tile, ceramic tile, beige walls, multi-coloured floor, ceramic floors and a hinged shower door.
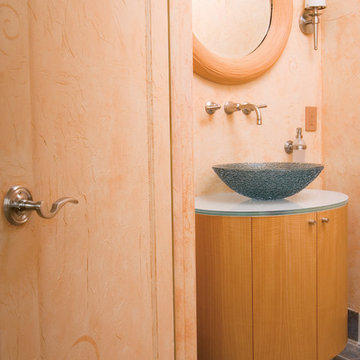
Small transitional bathroom in DC Metro with a vessel sink, light wood cabinets, pink walls, glass benchtops, white benchtops and flat-panel cabinets.
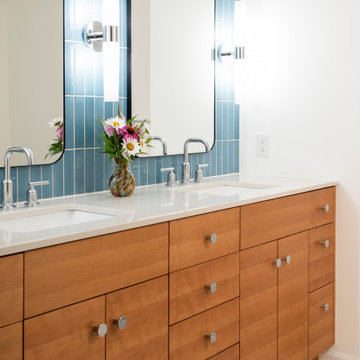
A ground floor bathroom has been rejuvenated with
EVO / Showplace linear cherry cabinetry, Cambria's Winterbourne countertop, Moen Gibson faucets and a soothing blue Fireclay backsplash. Ann Sacks Context tiles add light and texture to the shower walls. Callacatta porcelain hex-tiles make up the floor.
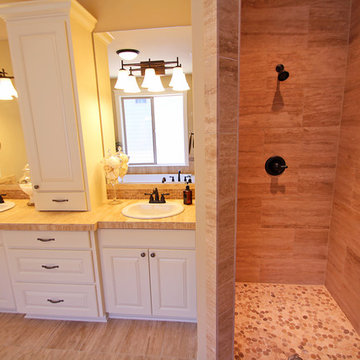
The Ridgeback - Craftsman Ranch with Daylight Basement in Happy Valley, Oregon by Cascade West Development Inc.
Cascade West Facebook: https://goo.gl/MCD2U1
Cascade West Website: https://goo.gl/XHm7Un
These photos, like many of ours, were taken by the good people of ExposioHDR - Portland, Or
Exposio Facebook: https://goo.gl/SpSvyo
Exposio Website: https://goo.gl/Cbm8Ya
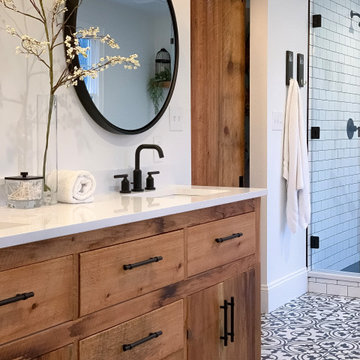
This is an example of a large transitional master bathroom in Philadelphia with medium wood cabinets, a corner shower, white tile, subway tile, white walls, an undermount sink, solid surface benchtops, multi-coloured floor, a hinged shower door, white benchtops and flat-panel cabinets.
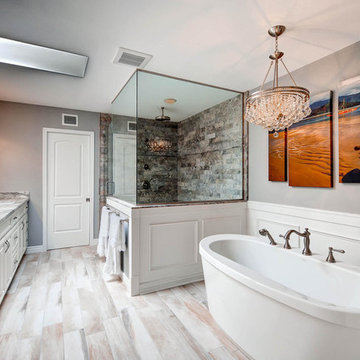
This is a beautiful master bathroom and closet remodel. The free standing bathtub with chandelier is the focal point in the room. The shower is travertine subway tile with enough room for 2.

Antique dresser turned tiled bathroom vanity has custom screen walls built to provide privacy between the multi green tiled shower and neutral colored and zen ensuite bedroom.
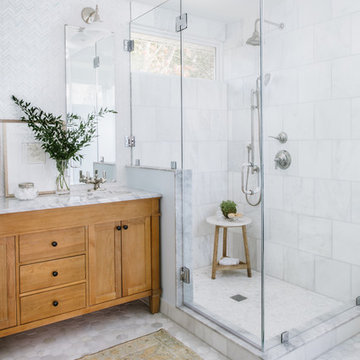
This master bath was reconfigured by opening up the wall between the former tub/shower, and a dry vanity. A new transom window added in much-needed natural light. The floors have radiant heat, with carrara marble hexagon tile. The vanity is semi-custom white oak, with a carrara top. Polished nickel fixtures finish the clean look.
Photo: Robert Radifera

This is an example of a transitional master wet room bathroom in Orange County with brown cabinets, a freestanding tub, beige walls, marble floors, an undermount sink, marble benchtops, multi-coloured floor, a hinged shower door, multi-coloured benchtops, a double vanity, a built-in vanity and recessed-panel cabinets.
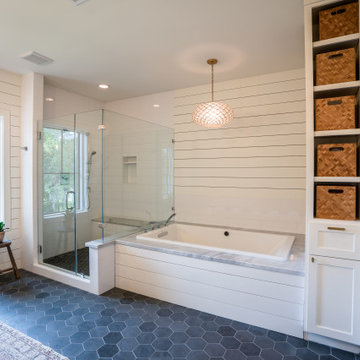
Large master bath with freestanding custom vanity cabinet designed to look like a piece of furniture
Design ideas for a large transitional master bathroom in Houston with white tile, subway tile, white walls, porcelain floors, grey floor, a hinged shower door, planked wall panelling, a drop-in tub and a corner shower.
Design ideas for a large transitional master bathroom in Houston with white tile, subway tile, white walls, porcelain floors, grey floor, a hinged shower door, planked wall panelling, a drop-in tub and a corner shower.
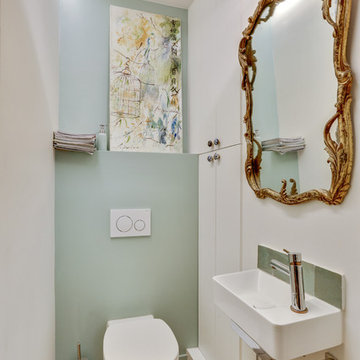
This is an example of a transitional powder room in Paris with a wall-mount toilet, green walls, medium hardwood floors, a wall-mount sink and brown floor.
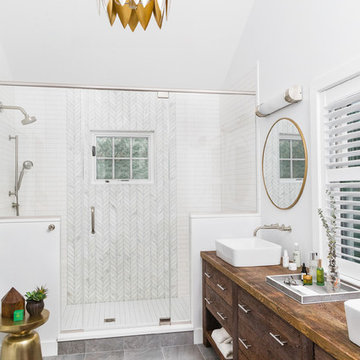
Joyelle West Photography Cummings Architects
Photo of a transitional bathroom in Boston with medium wood cabinets, an alcove shower, white tile, white walls, a vessel sink, wood benchtops, grey floor, a hinged shower door, brown benchtops and flat-panel cabinets.
Photo of a transitional bathroom in Boston with medium wood cabinets, an alcove shower, white tile, white walls, a vessel sink, wood benchtops, grey floor, a hinged shower door, brown benchtops and flat-panel cabinets.
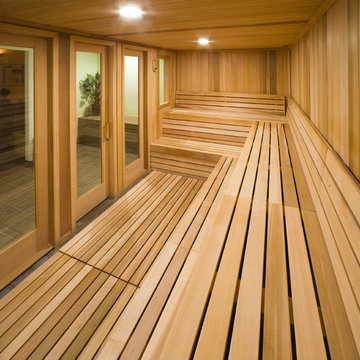
Baltic Leisure created this steam/sauna combination sauna located in an exclusive spa facility.
Mid-sized transitional bathroom in Philadelphia with beige walls, light hardwood floors, beige floor and with a sauna.
Mid-sized transitional bathroom in Philadelphia with beige walls, light hardwood floors, beige floor and with a sauna.
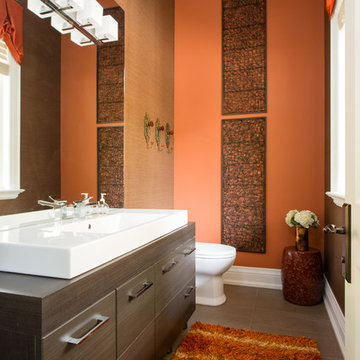
Mid-sized transitional powder room in Toronto with flat-panel cabinets, dark wood cabinets, a vessel sink, brown tile, ceramic tile, multi-coloured walls, ceramic floors and brown floor.
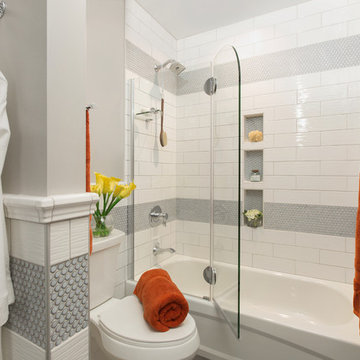
The European style shower enclosure adds just enough coverage not to splash but is also comfortable for bubble baths. Stripes are created with alternating subway and penny tile. Plenty of shampoo niches are built to hold an array of hair products for these young teens.
Meghan Thiele Lorenz Photography
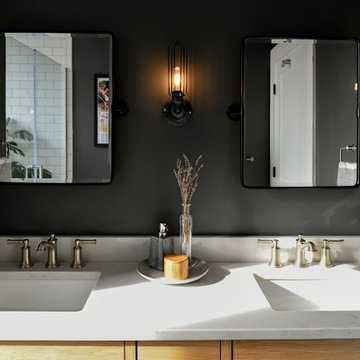
Small transitional master bathroom in Other with light wood cabinets, an open shower, a two-piece toilet, white tile, subway tile, marble floors, an undermount sink, engineered quartz benchtops, black floor, a hinged shower door, white benchtops and flat-panel cabinets.
Transitional Bathroom Design Ideas
3


