Transitional Bathroom Design Ideas with Concrete Benchtops
Refine by:
Budget
Sort by:Popular Today
121 - 140 of 529 photos
Item 1 of 3
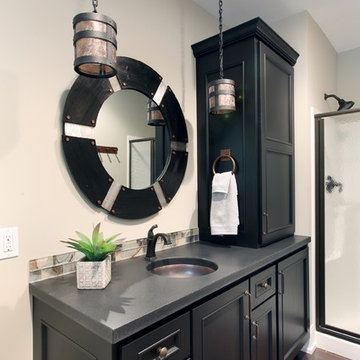
Custom Black Concrete Vanity Top with Integral 1/2 Moon Sink.
www.hardtopix.com (Hard Topix)
Photo by M-Buck Studio
Photo of a large transitional master bathroom in Grand Rapids with an undermount sink, concrete benchtops, glass tile, beige walls and ceramic floors.
Photo of a large transitional master bathroom in Grand Rapids with an undermount sink, concrete benchtops, glass tile, beige walls and ceramic floors.
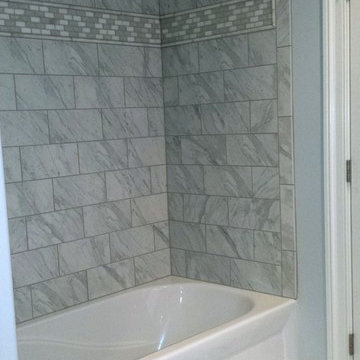
Elizabeth Partridge
Mid-sized transitional 3/4 bathroom in Other with gray tile, a shower/bathtub combo, marble, grey walls, marble floors, concrete benchtops, white floor and an open shower.
Mid-sized transitional 3/4 bathroom in Other with gray tile, a shower/bathtub combo, marble, grey walls, marble floors, concrete benchtops, white floor and an open shower.
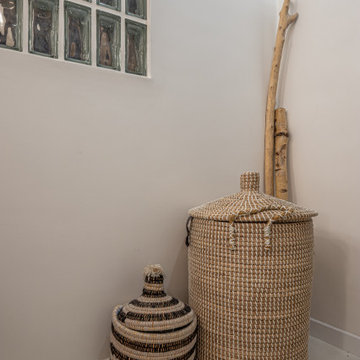
Projet livré fin novembre 2022, budget tout compris 100 000 € : un appartement de vieille dame chic avec seulement deux chambres et des prestations datées, à transformer en appartement familial de trois chambres, moderne et dans l'esprit Wabi-sabi : épuré, fonctionnel, minimaliste, avec des matières naturelles, de beaux meubles en bois anciens ou faits à la main et sur mesure dans des essences nobles, et des objets soigneusement sélectionnés eux aussi pour rappeler la nature et l'artisanat mais aussi le chic classique des ambiances méditerranéennes de l'Antiquité qu'affectionnent les nouveaux propriétaires.
La salle de bain a été réduite pour créer une cuisine ouverte sur la pièce de vie, on a donc supprimé la baignoire existante et déplacé les cloisons pour insérer une cuisine minimaliste mais très design et fonctionnelle ; de l'autre côté de la salle de bain une cloison a été repoussée pour gagner la place d'une très grande douche à l'italienne. Enfin, l'ancienne cuisine a été transformée en chambre avec dressing (à la place de l'ancien garde manger), tandis qu'une des chambres a pris des airs de suite parentale, grâce à une grande baignoire d'angle qui appelle à la relaxation.
Côté matières : du noyer pour les placards sur mesure de la cuisine qui se prolongent dans la salle à manger (avec une partie vestibule / manteaux et chaussures, une partie vaisselier, et une partie bibliothèque).
On a conservé et restauré le marbre rose existant dans la grande pièce de réception, ce qui a grandement contribué à guider les autres choix déco ; ailleurs, les moquettes et carrelages datés beiges ou bordeaux ont été enlevés et remplacés par du béton ciré blanc coco milk de chez Mercadier. Dans la salle de bain il est même monté aux murs dans la douche !
Pour réchauffer tout cela : de la laine bouclette, des tapis moelleux ou à l'esprit maison de vanaces, des fibres naturelles, du lin, de la gaze de coton, des tapisseries soixante huitardes chinées, des lampes vintage, et un esprit revendiqué "Mad men" mêlé à des vibrations douces de finca ou de maison grecque dans les Cyclades...
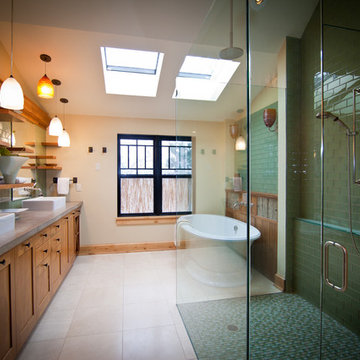
Home Staging & Interior Styling: Property Staging Services Photography: Katie Hedrick of 3rd Eye Studios
Inspiration for a large transitional master bathroom in Denver with shaker cabinets, dark wood cabinets, a freestanding tub, a curbless shower, green tile, subway tile, beige walls, ceramic floors, a vessel sink, concrete benchtops, beige floor, a hinged shower door and beige benchtops.
Inspiration for a large transitional master bathroom in Denver with shaker cabinets, dark wood cabinets, a freestanding tub, a curbless shower, green tile, subway tile, beige walls, ceramic floors, a vessel sink, concrete benchtops, beige floor, a hinged shower door and beige benchtops.
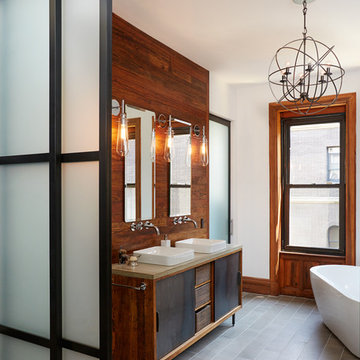
Tim Williams Photography
Inspiration for a large transitional master bathroom in New York with a freestanding tub, an open shower, a wall-mount toilet, gray tile, ceramic tile, white walls, ceramic floors, a vessel sink and concrete benchtops.
Inspiration for a large transitional master bathroom in New York with a freestanding tub, an open shower, a wall-mount toilet, gray tile, ceramic tile, white walls, ceramic floors, a vessel sink and concrete benchtops.
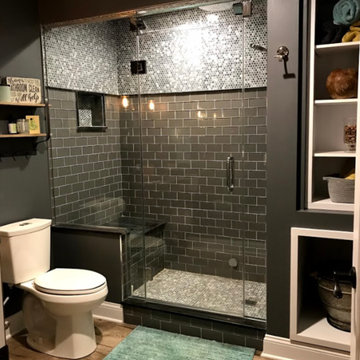
Inspiration for a mid-sized transitional 3/4 bathroom in Other with furniture-like cabinets, dark wood cabinets, an alcove shower, a two-piece toilet, gray tile, subway tile, grey walls, light hardwood floors, an undermount sink, concrete benchtops, brown floor, a hinged shower door and grey benchtops.
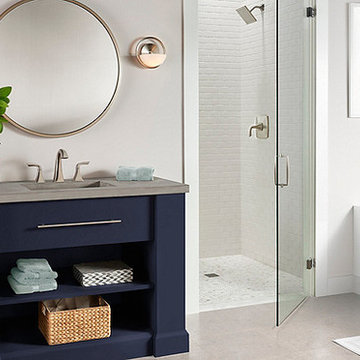
Design ideas for a mid-sized transitional master bathroom in Salt Lake City with furniture-like cabinets, blue cabinets, an alcove tub, an alcove shower, grey walls, laminate floors, an integrated sink, concrete benchtops, grey floor and a hinged shower door.
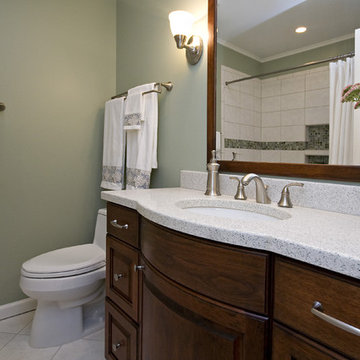
What could be better than a bath in a beautiful quiet space at the end of a long day. This bathroom in Chapel Hill provides a tranquil retreat for the homeowner or guests. Soothing sage green walls and white and gray tile contrast with the beautiful dark lyptus cabinets. A soft curve provides a little extra space for the perfect oval sink. White fixtures and satin nickel hardware stand out nicely against this beautiful backdrop. The countertop, made from recycled glass, adds a nice clean finish to an already stunning space.
copyright 2011 marilyn peryer photography
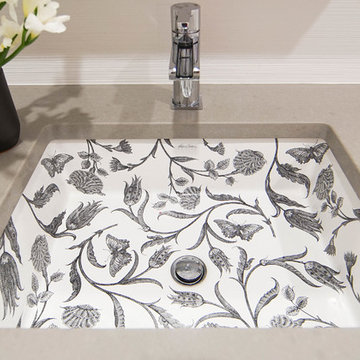
Design ideas for a small transitional 3/4 bathroom in New York with flat-panel cabinets, dark wood cabinets, a one-piece toilet, white walls, an undermount sink, concrete benchtops and grey benchtops.
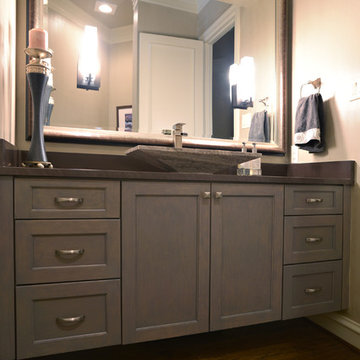
Mid-sized transitional master bathroom in Dallas with recessed-panel cabinets, grey cabinets, concrete benchtops, a drop-in tub, a shower/bathtub combo, a two-piece toilet, beige walls, dark hardwood floors and a vessel sink.
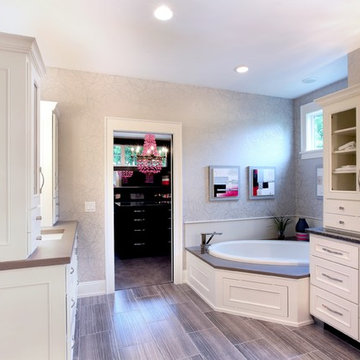
Custom Concrete Tub Surround and Custom Concrete Bath Vanity of Left. Right side Vanity is Quartz. Color is Chelsea Gray.
See more of our work at www.hardtopix.com.
Photo by M-Buck Studio
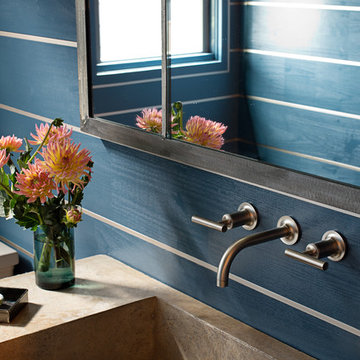
Photo of a mid-sized transitional 3/4 bathroom in Other with blue walls, flat-panel cabinets, dark wood cabinets, an integrated sink and concrete benchtops.
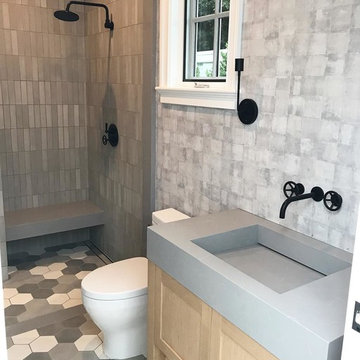
Presidio Tile's 2x8 in Charcoal and 6" hexagon in Antique White, Light Gray and Charcoal blend
This is an example of a transitional bathroom in Orange County with gray tile, cement tile, grey walls, cement tiles, concrete benchtops, multi-coloured floor, an open shower and grey benchtops.
This is an example of a transitional bathroom in Orange County with gray tile, cement tile, grey walls, cement tiles, concrete benchtops, multi-coloured floor, an open shower and grey benchtops.
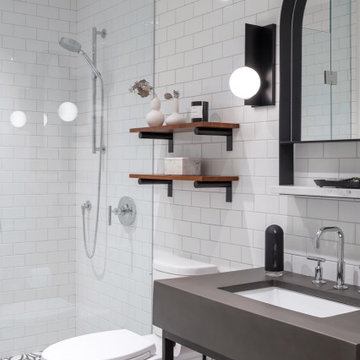
Mid-sized transitional 3/4 bathroom in Toronto with open cabinets, grey cabinets, an alcove shower, a one-piece toilet, white tile, ceramic tile, white walls, ceramic floors, an undermount sink, concrete benchtops, multi-coloured floor, a hinged shower door, grey benchtops, a single vanity and a built-in vanity.
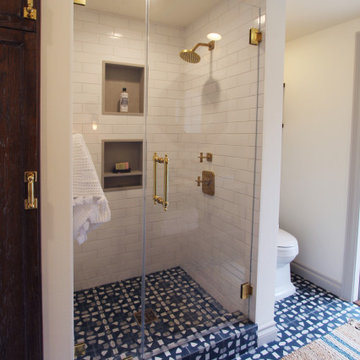
Inspiration for a mid-sized transitional 3/4 bathroom in Los Angeles with open cabinets, distressed cabinets, an alcove shower, a two-piece toilet, white tile, porcelain tile, white walls, cement tiles, a vessel sink, concrete benchtops, blue floor, a hinged shower door, grey benchtops, a niche, a single vanity, a freestanding vanity, planked wall panelling and exposed beam.
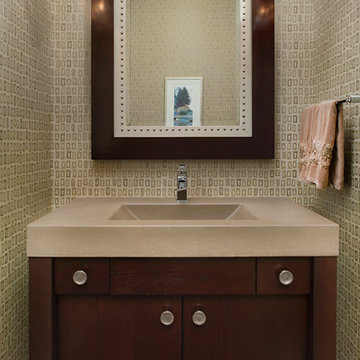
Inspired by a wide variety of architectural styles, the Yorkdale is truly unique. The hipped roof and nearby decorative corbels recall the best designs of the 1920s, while the mix of straight and curving lines and the stucco and stone add contemporary flavor and visual interest. A cameo window near the large front door adds street appeal. Windows also dominate the rear exterior, which features vast expanses of glass in the form of oversized windows that look out over the large backyard as well as inviting upper and lower screen porches, both of which measure more than 300 square feet.
Photographer: William Hebert
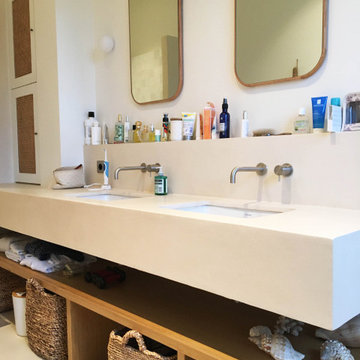
Béton ciré, Salle d'eau appartement classique chic, Paris Richelieu.
Mise en matière: Sol, plan vasque, banc douche, murs.
Finition Microtopping.
Rovelli béton.
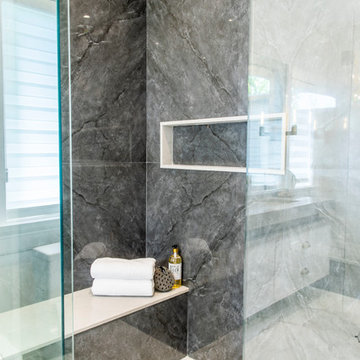
aia photography
Inspiration for a large transitional master bathroom in Toronto with flat-panel cabinets, white cabinets, an alcove shower, a one-piece toilet, gray tile, marble, white walls, marble floors, an undermount sink, concrete benchtops, grey floor, a hinged shower door and grey benchtops.
Inspiration for a large transitional master bathroom in Toronto with flat-panel cabinets, white cabinets, an alcove shower, a one-piece toilet, gray tile, marble, white walls, marble floors, an undermount sink, concrete benchtops, grey floor, a hinged shower door and grey benchtops.
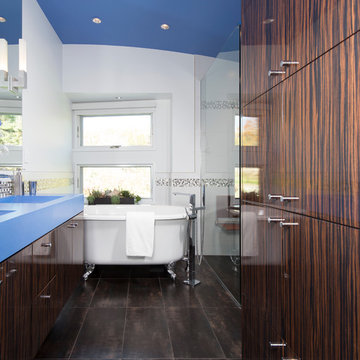
Guest Bathroom with Italian Ebony high-gloss cabinetry, cobalt blue concrete countertop with integral sinks, claw-foot tub, walk-in shower, tile floor
Photo: Michael R. Timmer
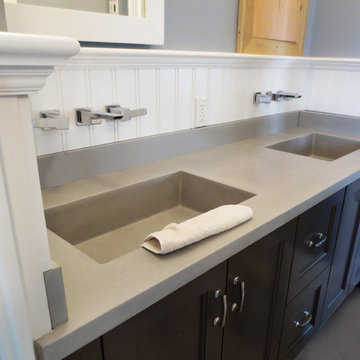
This concrete bathroom vanity sink has two Novo rectangle sinks cast into the concrete vanity top. The concrete sink is fabricated by Trueform Concrete.
Transitional Bathroom Design Ideas with Concrete Benchtops
7