Transitional Bathroom Design Ideas with Concrete Floors
Refine by:
Budget
Sort by:Popular Today
161 - 180 of 798 photos
Item 1 of 3
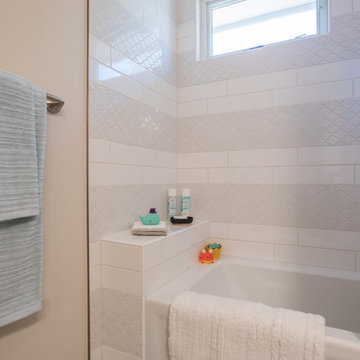
Design ideas for a mid-sized transitional kids bathroom in Denver with recessed-panel cabinets, grey cabinets, an alcove tub, a shower/bathtub combo, a two-piece toilet, white tile, subway tile, beige walls, concrete floors, an undermount sink, blue floor and a shower curtain.
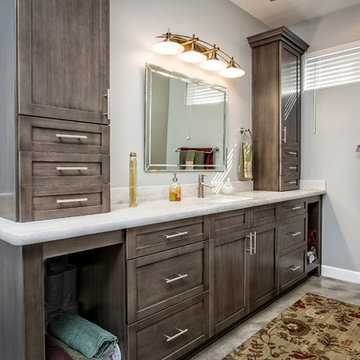
The master bath has a large vanity space with plenty of storage for everything my clients need in the space. Again, we kept with the neutral greys and brushed nickel finishes.
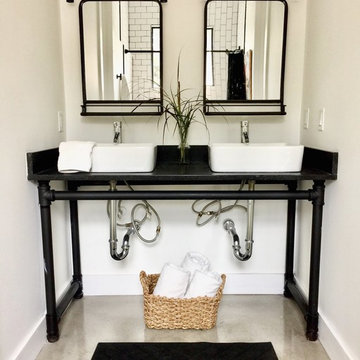
Design ideas for a mid-sized transitional master bathroom in Tampa with flat-panel cabinets, an alcove tub, a shower/bathtub combo, white tile, porcelain tile, white walls, concrete floors, a vessel sink, engineered quartz benchtops, grey floor and a shower curtain.
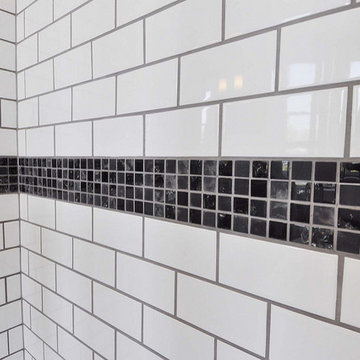
white subway tile with dark grout accented with black mosaic tile
Design ideas for a mid-sized transitional master bathroom in St Louis with a curbless shower, white tile, ceramic tile and concrete floors.
Design ideas for a mid-sized transitional master bathroom in St Louis with a curbless shower, white tile, ceramic tile and concrete floors.
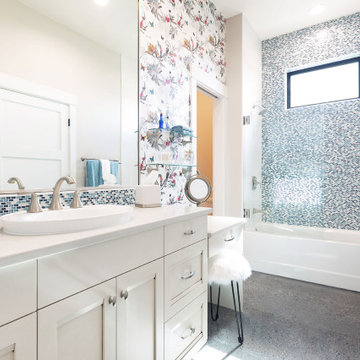
Bathroom interior, featuring an Infinity from Marvin aAwning window in custom-painted EverWood interior finish, featuring Oil Rubbed Bronze hardware.
Photo of a transitional bathroom in Columbus with white cabinets, an alcove tub, a shower/bathtub combo, multi-coloured tile, concrete floors, a hinged shower door, white benchtops, a double vanity and a built-in vanity.
Photo of a transitional bathroom in Columbus with white cabinets, an alcove tub, a shower/bathtub combo, multi-coloured tile, concrete floors, a hinged shower door, white benchtops, a double vanity and a built-in vanity.
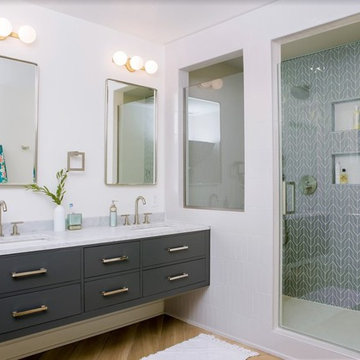
Built and designed by Shelton Design Build
Photo of a small transitional bathroom in Other with an urinal, red walls, concrete floors, a pedestal sink and grey floor.
Photo of a small transitional bathroom in Other with an urinal, red walls, concrete floors, a pedestal sink and grey floor.
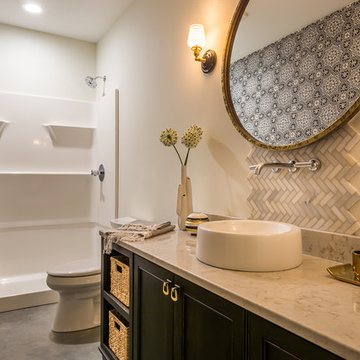
Photography Credit: Gary Harris
Photo of a mid-sized transitional master bathroom in Cedar Rapids with shaker cabinets, brown cabinets, an open shower, a one-piece toilet, beige tile, stone tile, grey walls, concrete floors, a vessel sink and granite benchtops.
Photo of a mid-sized transitional master bathroom in Cedar Rapids with shaker cabinets, brown cabinets, an open shower, a one-piece toilet, beige tile, stone tile, grey walls, concrete floors, a vessel sink and granite benchtops.
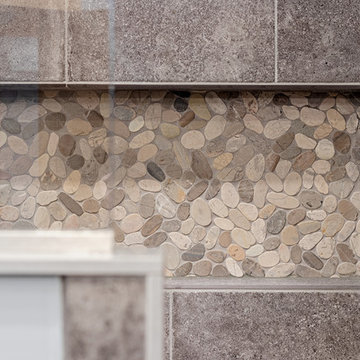
Photo of a transitional 3/4 bathroom in Philadelphia with dark wood cabinets, an open shower, gray tile, mosaic tile, grey walls, concrete floors, granite benchtops, grey floor and an open shower.
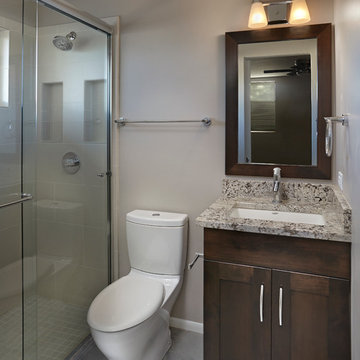
Robin Stancliff
Inspiration for a small transitional 3/4 bathroom in Phoenix with shaker cabinets, dark wood cabinets, an open shower, a two-piece toilet, white tile, porcelain tile, grey walls, concrete floors, an undermount sink and engineered quartz benchtops.
Inspiration for a small transitional 3/4 bathroom in Phoenix with shaker cabinets, dark wood cabinets, an open shower, a two-piece toilet, white tile, porcelain tile, grey walls, concrete floors, an undermount sink and engineered quartz benchtops.
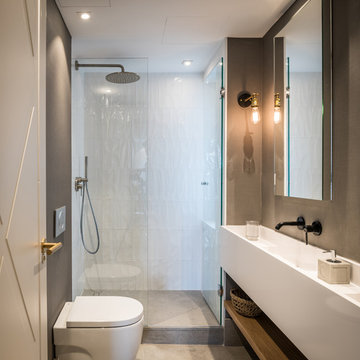
Photo of a mid-sized transitional 3/4 bathroom in Other with open cabinets, white cabinets, an open shower, a wall-mount toilet, white tile, porcelain tile, grey walls, concrete floors, a trough sink, limestone benchtops, grey floor, an open shower, white benchtops, a floating vanity and a double vanity.
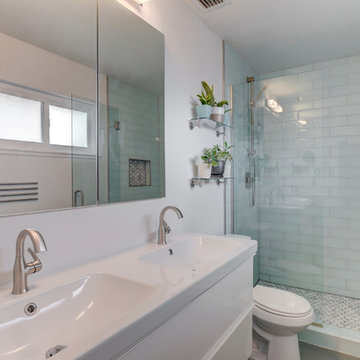
Photos by Wild Dog Digital
Large transitional master bathroom in Las Vegas with white cabinets, green tile, white walls and concrete floors.
Large transitional master bathroom in Las Vegas with white cabinets, green tile, white walls and concrete floors.
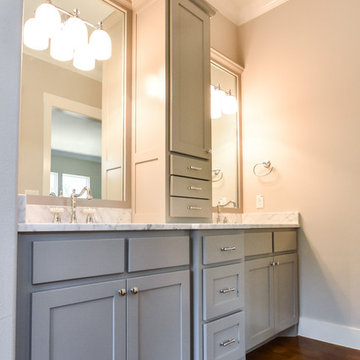
Master Bath vanity with grey shaker style cabinets, lights inset into mirror and mirrors wrapped with trim and crown moulding.
Large transitional master bathroom in Austin with shaker cabinets, grey cabinets, grey walls, concrete floors, an undermount sink, marble benchtops and brown floor.
Large transitional master bathroom in Austin with shaker cabinets, grey cabinets, grey walls, concrete floors, an undermount sink, marble benchtops and brown floor.
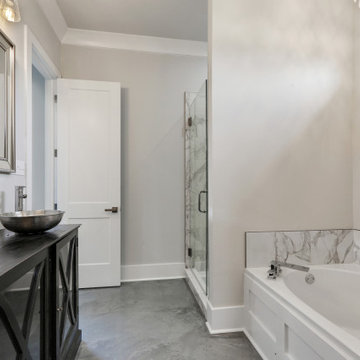
Breathtaking new construction by Nola Build! Situated on a large corner lot, this home is one of a kind with attention to detail at every turn. Gorgeous epoxy floors, 10 ft ceilings, custom closets plus stylish bathroom vanities + fixtures are just a few of the eye catches touches throughout. Large detached garage comfortably fits 2 trucks or SUVs. Enjoy outdoor living on your cozy patio pre-wired for entertainment. This house has all the bells + whistles, don't miss your chance to own a slice of heaven!
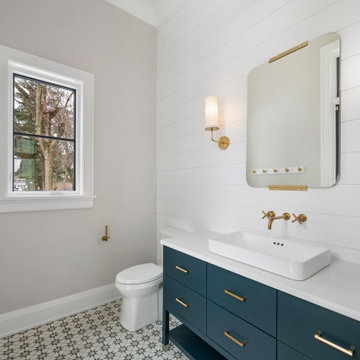
Powder Room
Large transitional bathroom in Chicago with furniture-like cabinets, light wood cabinets, grey walls, concrete floors, a vessel sink, engineered quartz benchtops and white benchtops.
Large transitional bathroom in Chicago with furniture-like cabinets, light wood cabinets, grey walls, concrete floors, a vessel sink, engineered quartz benchtops and white benchtops.
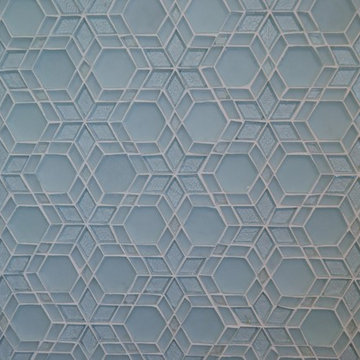
What had been a very cramped, awkward master bathroom layout that barely accommodated one person became a spacious double vanity, double shower and master closet.
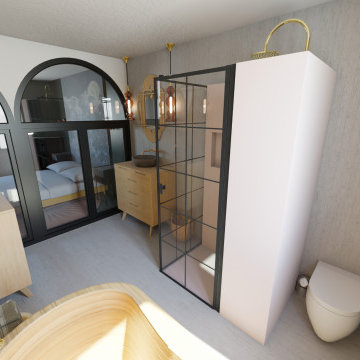
Inspiration for a large transitional bathroom in Paris with a japanese tub, a curbless shower, a wall-mount toilet, pink tile, mosaic tile, grey walls, concrete floors, a trough sink, wood benchtops, grey floor, a hinged shower door, brown benchtops and an enclosed toilet.
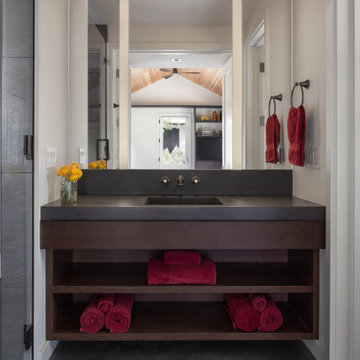
Photography Copyright Blake Thompson Photography
Design ideas for a large transitional 3/4 bathroom in San Francisco with a curbless shower, concrete floors, an undermount sink, grey floor, a hinged shower door, a single vanity, open cabinets, dark wood cabinets, a one-piece toilet, gray tile, porcelain tile, white walls, concrete benchtops, grey benchtops, a niche and a floating vanity.
Design ideas for a large transitional 3/4 bathroom in San Francisco with a curbless shower, concrete floors, an undermount sink, grey floor, a hinged shower door, a single vanity, open cabinets, dark wood cabinets, a one-piece toilet, gray tile, porcelain tile, white walls, concrete benchtops, grey benchtops, a niche and a floating vanity.
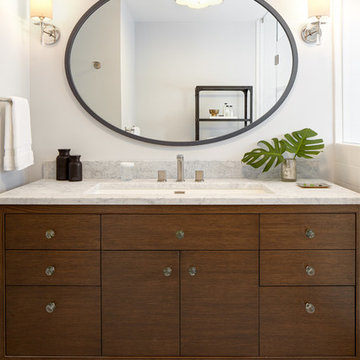
Alex Hayden
Inspiration for a mid-sized transitional master bathroom in Seattle with an undermount sink, furniture-like cabinets, medium wood cabinets, marble benchtops, an alcove shower, a two-piece toilet, black and white tile, cement tile, grey walls and concrete floors.
Inspiration for a mid-sized transitional master bathroom in Seattle with an undermount sink, furniture-like cabinets, medium wood cabinets, marble benchtops, an alcove shower, a two-piece toilet, black and white tile, cement tile, grey walls and concrete floors.
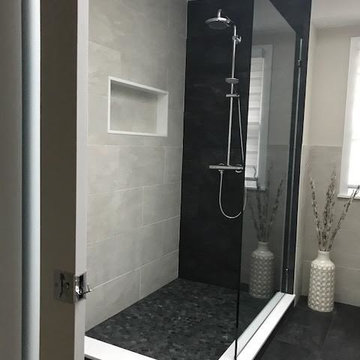
This is an example of a mid-sized transitional 3/4 bathroom in New York with shaker cabinets, white cabinets, a corner shower, a two-piece toilet, black tile, gray tile, grey walls, concrete floors, an undermount sink, solid surface benchtops, black floor, an open shower and white benchtops.
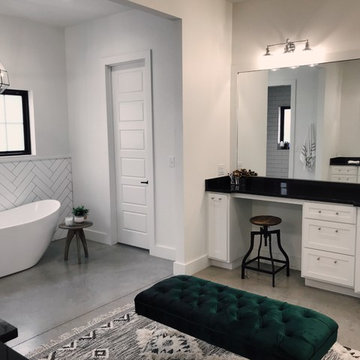
Photo by Jase Depperschmidt
Expansive transitional master bathroom in Oklahoma City with shaker cabinets, white cabinets, a freestanding tub, an open shower, a one-piece toilet, white tile, subway tile, white walls, concrete floors, a drop-in sink, granite benchtops, grey floor, an open shower and black benchtops.
Expansive transitional master bathroom in Oklahoma City with shaker cabinets, white cabinets, a freestanding tub, an open shower, a one-piece toilet, white tile, subway tile, white walls, concrete floors, a drop-in sink, granite benchtops, grey floor, an open shower and black benchtops.
Transitional Bathroom Design Ideas with Concrete Floors
9