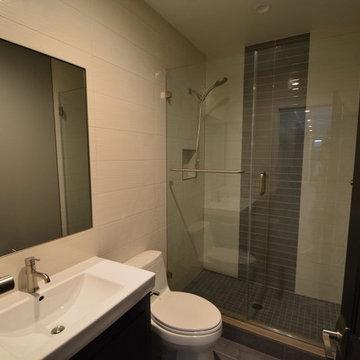Transitional Bathroom Design Ideas with Dark Hardwood Floors
Refine by:
Budget
Sort by:Popular Today
61 - 80 of 2,375 photos
Item 1 of 3
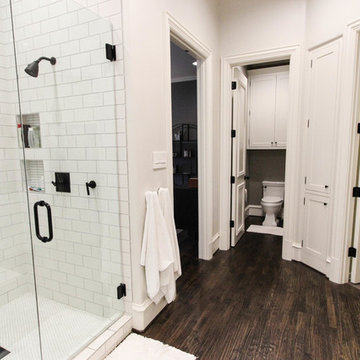
Inspiration for a transitional master bathroom with an undermount sink, white cabinets, a drop-in tub, white tile, subway tile, white walls and dark hardwood floors.
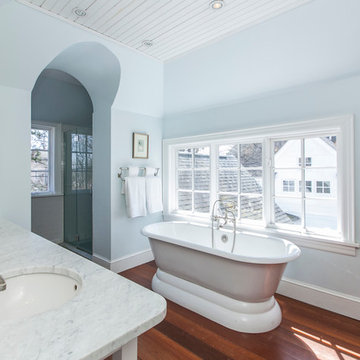
Robert Manella of CHSIR
This is an example of a mid-sized transitional bathroom in New York with an undermount sink, a freestanding tub, blue walls and dark hardwood floors.
This is an example of a mid-sized transitional bathroom in New York with an undermount sink, a freestanding tub, blue walls and dark hardwood floors.
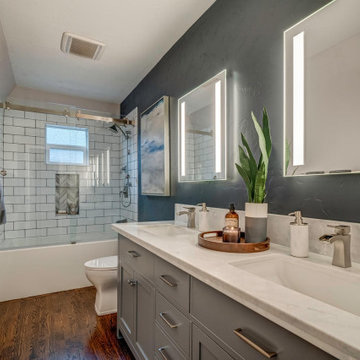
Small transitional bathroom with furniture-like cabinets, grey cabinets, an alcove tub, a shower/bathtub combo, white tile, ceramic tile, grey walls, dark hardwood floors, an undermount sink, marble benchtops, brown floor, a sliding shower screen and white benchtops.
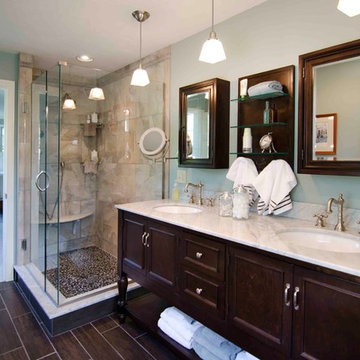
Linda Lagana, MotifDesignStudio
Large transitional master bathroom in Manchester with beaded inset cabinets, dark wood cabinets, a corner shower, beige tile, stone tile, blue walls, dark hardwood floors, an undermount sink, marble benchtops and a one-piece toilet.
Large transitional master bathroom in Manchester with beaded inset cabinets, dark wood cabinets, a corner shower, beige tile, stone tile, blue walls, dark hardwood floors, an undermount sink, marble benchtops and a one-piece toilet.
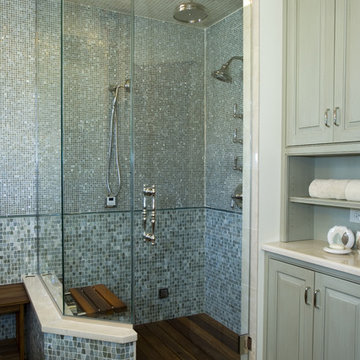
Stonebreaker gutted the old bath and created a soothing spa bath for guests with a teak floor and a teak folding bench.
This is an example of a transitional bathroom in Tampa with a corner shower, blue tile, mosaic tile, dark hardwood floors and a hinged shower door.
This is an example of a transitional bathroom in Tampa with a corner shower, blue tile, mosaic tile, dark hardwood floors and a hinged shower door.
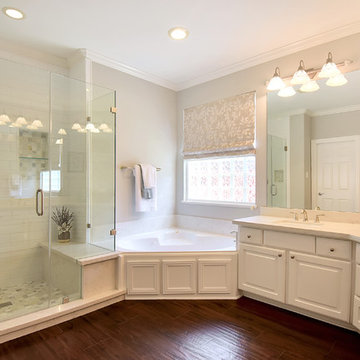
Michele Wright
Photo of a mid-sized transitional master bathroom in Tampa with raised-panel cabinets, white cabinets, a corner tub, an alcove shower, white tile, ceramic tile, grey walls, dark hardwood floors, an undermount sink, engineered quartz benchtops, brown floor, a hinged shower door and white benchtops.
Photo of a mid-sized transitional master bathroom in Tampa with raised-panel cabinets, white cabinets, a corner tub, an alcove shower, white tile, ceramic tile, grey walls, dark hardwood floors, an undermount sink, engineered quartz benchtops, brown floor, a hinged shower door and white benchtops.
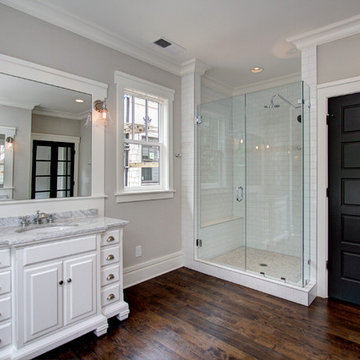
Mid-sized transitional 3/4 bathroom in Charlotte with raised-panel cabinets, white cabinets, an alcove shower, a two-piece toilet, white tile, subway tile, grey walls, dark hardwood floors, an undermount sink, marble benchtops and brown floor.
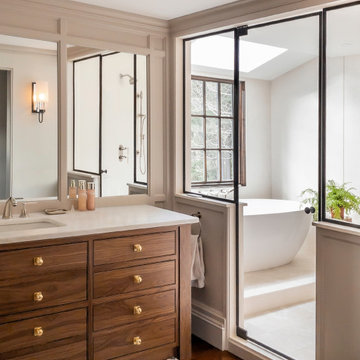
Natural light illuminates floor-to-ceiling slabs in the shower, the custom walnut vanity, and the rest of the en-suite oasis.
•
Primary Suite Renovation, 1928 Built Home
Newton Centre, MA
•
2020 CotY Gold Award Winner ‑ Residential Bath $60k+
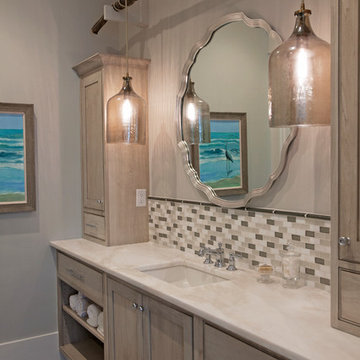
Abby Caroline Photography
Inspiration for a large transitional master bathroom in Atlanta with shaker cabinets, light wood cabinets, multi-coloured tile, mosaic tile, grey walls, dark hardwood floors, an undermount sink and quartzite benchtops.
Inspiration for a large transitional master bathroom in Atlanta with shaker cabinets, light wood cabinets, multi-coloured tile, mosaic tile, grey walls, dark hardwood floors, an undermount sink and quartzite benchtops.
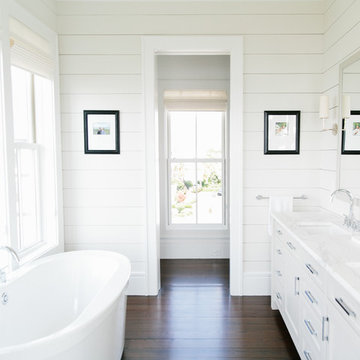
Transitional bathroom in Charleston with recessed-panel cabinets, white cabinets, a freestanding tub, white walls, dark hardwood floors and an undermount sink.
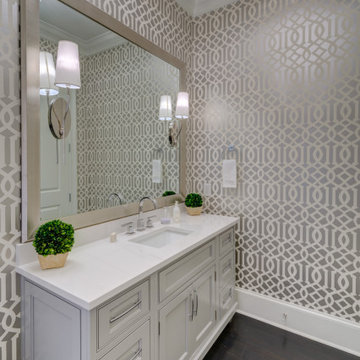
Large transitional bathroom in Atlanta with beaded inset cabinets, grey cabinets, a two-piece toilet, dark hardwood floors, an undermount sink, engineered quartz benchtops, black floor, white benchtops, a single vanity, a freestanding vanity and wallpaper.
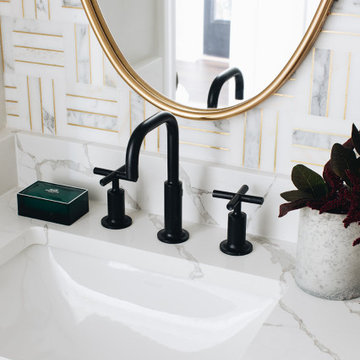
This is an example of a small transitional 3/4 bathroom in Chicago with shaker cabinets, black cabinets, a two-piece toilet, white tile, marble, white walls, dark hardwood floors, an undermount sink, engineered quartz benchtops, brown floor and white benchtops.
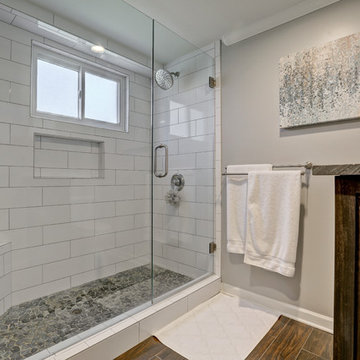
Inspiration for a mid-sized transitional master bathroom in Atlanta with shaker cabinets, grey cabinets, an alcove shower, a two-piece toilet, white tile, porcelain tile, grey walls, dark hardwood floors, an undermount sink, quartzite benchtops, brown floor and a hinged shower door.
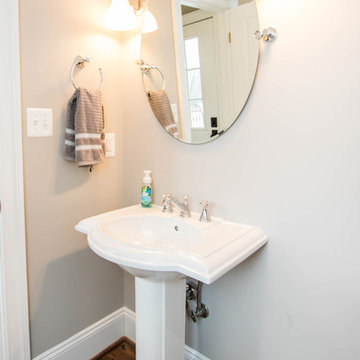
Mid-sized transitional 3/4 bathroom in Philadelphia with grey walls, dark hardwood floors and a pedestal sink.
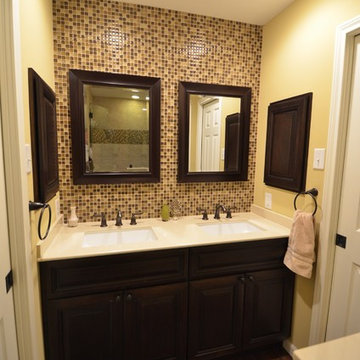
AFTER
Design ideas for a mid-sized transitional 3/4 bathroom in Dallas with raised-panel cabinets, dark wood cabinets, brown tile, mosaic tile, yellow walls, dark hardwood floors, an undermount sink, engineered quartz benchtops and an alcove shower.
Design ideas for a mid-sized transitional 3/4 bathroom in Dallas with raised-panel cabinets, dark wood cabinets, brown tile, mosaic tile, yellow walls, dark hardwood floors, an undermount sink, engineered quartz benchtops and an alcove shower.
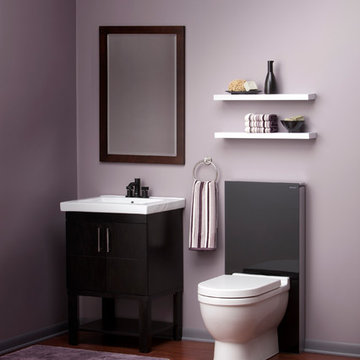
A black glass Geberit Monolith toilet lends a sleek style to this masculine powder room.
Small transitional 3/4 bathroom in Chicago with a drop-in sink, marble benchtops, a one-piece toilet, purple walls, dark hardwood floors, furniture-like cabinets and black cabinets.
Small transitional 3/4 bathroom in Chicago with a drop-in sink, marble benchtops, a one-piece toilet, purple walls, dark hardwood floors, furniture-like cabinets and black cabinets.
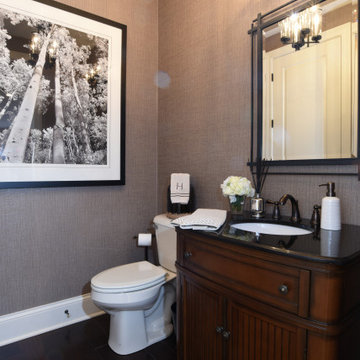
Daniel Feldkamp / Visual Edge Imaging
Small transitional 3/4 bathroom in New York with furniture-like cabinets, brown cabinets, a two-piece toilet, beige walls, dark hardwood floors, an undermount sink, granite benchtops, brown floor, black benchtops, a single vanity, a freestanding vanity and wallpaper.
Small transitional 3/4 bathroom in New York with furniture-like cabinets, brown cabinets, a two-piece toilet, beige walls, dark hardwood floors, an undermount sink, granite benchtops, brown floor, black benchtops, a single vanity, a freestanding vanity and wallpaper.
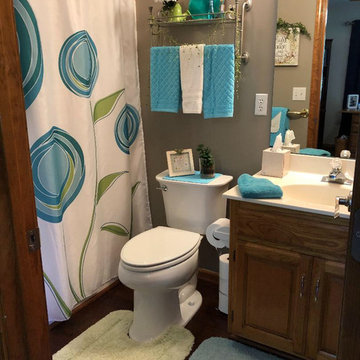
Replaced laminate flooring with hardwood, changed knobs on vanity and changed all decor.
Small transitional bathroom in Kansas City with raised-panel cabinets, medium wood cabinets, an alcove tub, a shower/bathtub combo, a two-piece toilet, grey walls, dark hardwood floors, an integrated sink, marble benchtops, a shower curtain and white benchtops.
Small transitional bathroom in Kansas City with raised-panel cabinets, medium wood cabinets, an alcove tub, a shower/bathtub combo, a two-piece toilet, grey walls, dark hardwood floors, an integrated sink, marble benchtops, a shower curtain and white benchtops.
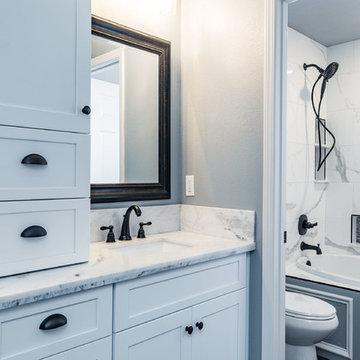
Terry O'Rourke
Design ideas for a mid-sized transitional master bathroom in Other with shaker cabinets, white cabinets, an alcove tub, a shower/bathtub combo, a two-piece toilet, white tile, marble, grey walls, dark hardwood floors, an undermount sink, marble benchtops, brown floor and a shower curtain.
Design ideas for a mid-sized transitional master bathroom in Other with shaker cabinets, white cabinets, an alcove tub, a shower/bathtub combo, a two-piece toilet, white tile, marble, grey walls, dark hardwood floors, an undermount sink, marble benchtops, brown floor and a shower curtain.
Transitional Bathroom Design Ideas with Dark Hardwood Floors
4
