Transitional Bathroom Design Ideas with Dark Hardwood Floors
Refine by:
Budget
Sort by:Popular Today
101 - 120 of 2,385 photos
Item 1 of 3
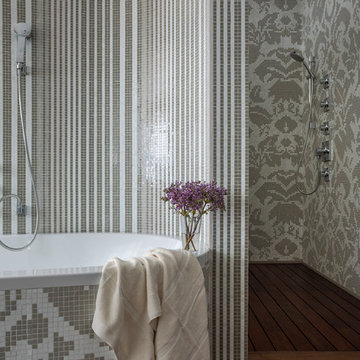
фотограф Евгений Кулебаба
This is an example of a large transitional master bathroom in Moscow with a freestanding tub, gray tile, ceramic tile, dark hardwood floors, brown floor, an open shower and an alcove shower.
This is an example of a large transitional master bathroom in Moscow with a freestanding tub, gray tile, ceramic tile, dark hardwood floors, brown floor, an open shower and an alcove shower.
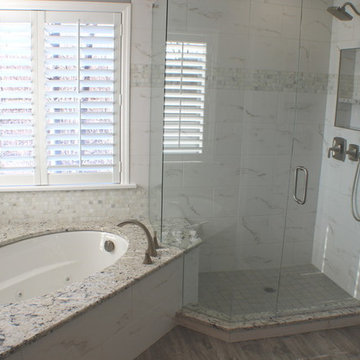
Master Bath updated from standard builder look to a serene ensuite. Project mixes a rustic look with smooth granite and marble textures.
Hannah Gilker Photography
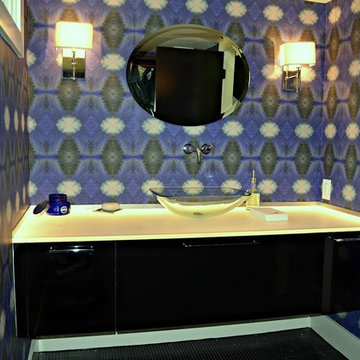
Powder Room
Builder: Stone Acorn / Designer: Cheryl Carpenter w/ Poggenpohl
Photo by: Samantha Garrido
Photo of a small transitional bathroom in Houston with flat-panel cabinets, porcelain tile, dark wood cabinets, blue walls, dark hardwood floors, with a sauna and a vessel sink.
Photo of a small transitional bathroom in Houston with flat-panel cabinets, porcelain tile, dark wood cabinets, blue walls, dark hardwood floors, with a sauna and a vessel sink.

Martha O'Hara Interiors, Interior Design & Photo Styling | City Homes, Builder | Troy Thies, Photography
Please Note: All “related,” “similar,” and “sponsored” products tagged or listed by Houzz are not actual products pictured. They have not been approved by Martha O’Hara Interiors nor any of the professionals credited. For information about our work, please contact design@oharainteriors.com.
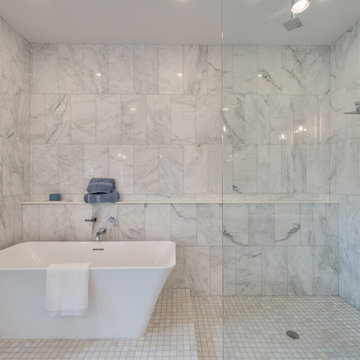
Large transitional master bathroom in Houston with a freestanding tub, an open shower, white walls, white tile, furniture-like cabinets, a two-piece toilet, marble, dark hardwood floors, an undermount sink, engineered quartz benchtops, brown floor, an open shower and white benchtops.
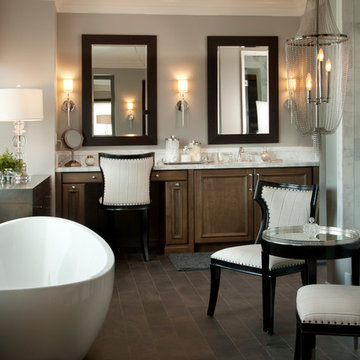
This luxury bathroom was created to be functional and elegant. With multiple seating areas, our homeowners can relax in this space. A beautiful chandelier with frosted lights create a diffused glow through this dream bathroom with a soaking tub and marble shower.
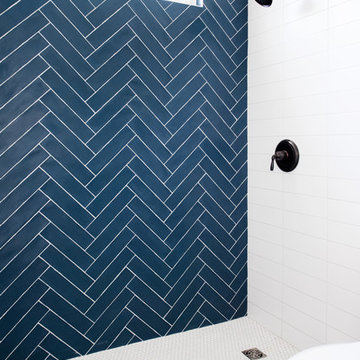
Inspiration for a mid-sized transitional 3/4 bathroom in San Diego with shaker cabinets, blue cabinets, an alcove shower, a two-piece toilet, white tile, subway tile, white walls, dark hardwood floors, an undermount sink, solid surface benchtops, brown floor and white benchtops.
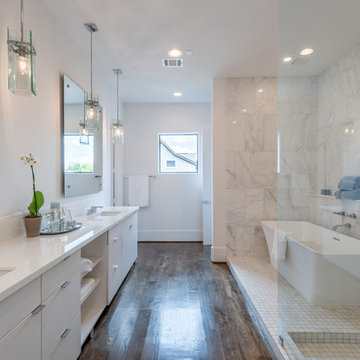
Design ideas for a large transitional master bathroom in Houston with white cabinets, a freestanding tub, an open shower, white tile, white walls, an undermount sink, engineered quartz benchtops, dark hardwood floors, an open shower, a two-piece toilet, marble, brown floor, white benchtops and flat-panel cabinets.
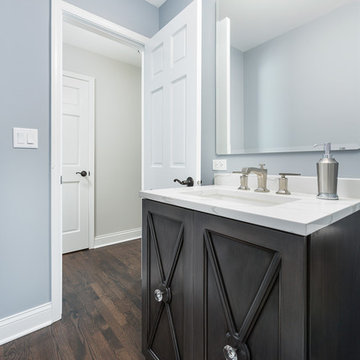
Picture Perfect House
Mid-sized transitional 3/4 bathroom in Chicago with grey walls, dark hardwood floors, an undermount sink, engineered quartz benchtops, brown floor, multi-coloured benchtops, black cabinets and recessed-panel cabinets.
Mid-sized transitional 3/4 bathroom in Chicago with grey walls, dark hardwood floors, an undermount sink, engineered quartz benchtops, brown floor, multi-coloured benchtops, black cabinets and recessed-panel cabinets.
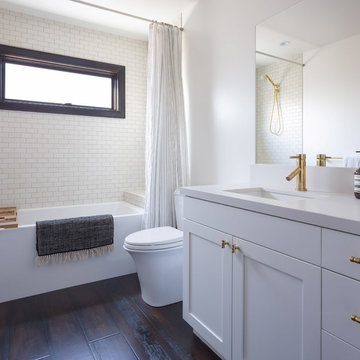
©Teague Hunziker
Photo of a mid-sized transitional bathroom in Los Angeles with recessed-panel cabinets, white cabinets, a drop-in tub, white tile, subway tile, dark hardwood floors, engineered quartz benchtops, brown floor and white benchtops.
Photo of a mid-sized transitional bathroom in Los Angeles with recessed-panel cabinets, white cabinets, a drop-in tub, white tile, subway tile, dark hardwood floors, engineered quartz benchtops, brown floor and white benchtops.
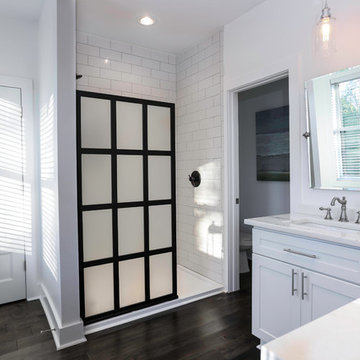
Ecclectic cottage industrial combination master bathroom with white marble/Quartzite countertops, stainless pivot mirrors and vanity faucet. Also featuring a white subway tile shower with soft gray grout and oil rubbed faucet. White vanity and a black Gridscape industrial shower panel from Coastal showers add a great contrast along with white walls and dark stained 6" hickory wood planks.
Photo by https://www.instagram.com/cooks_look_photography/
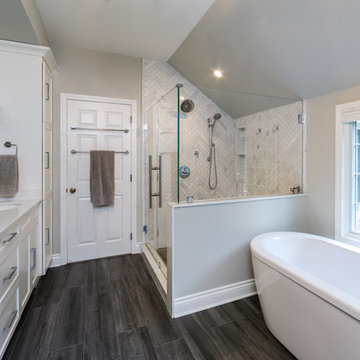
Contractor George W. Combs of George W. Combs, Inc. enlarged this colonial style home by adding an extension including a two car garage, a second story Master Suite, a sunroom, extended dining area, a mudroom, side entry hall, a third story staircase and a basement playroom.
Interior Design by Amy Luria of Luria Design & Style
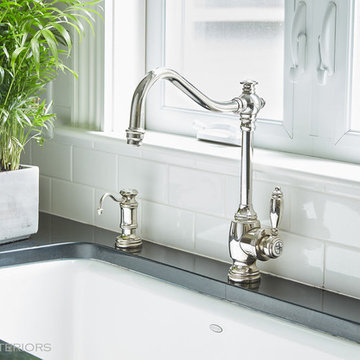
Photo by Jared Kuzia
Large transitional bathroom with beaded inset cabinets, white cabinets, dark hardwood floors and brown floor.
Large transitional bathroom with beaded inset cabinets, white cabinets, dark hardwood floors and brown floor.
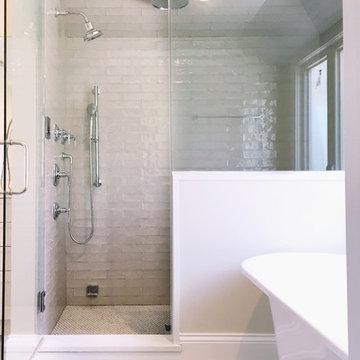
This is an example of a mid-sized transitional master bathroom in Chicago with a freestanding tub, white tile, subway tile, beige walls, dark hardwood floors, brown floor and a hinged shower door.
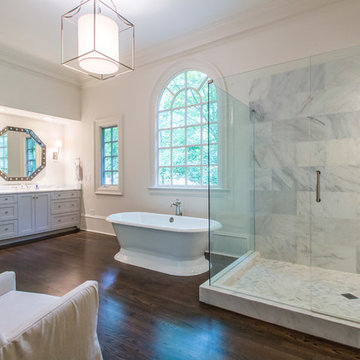
Photo of a transitional master bathroom in Atlanta with shaker cabinets, white cabinets, a freestanding tub, a corner shower, gray tile, white tile, white walls, dark hardwood floors and a hinged shower door.
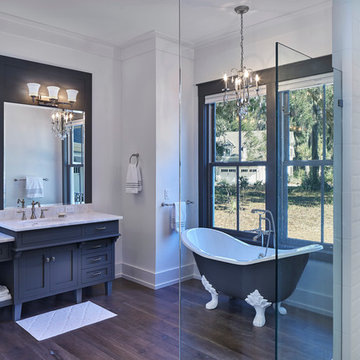
This is an example of a large transitional master bathroom in Atlanta with shaker cabinets, grey cabinets, a claw-foot tub, a corner shower, a two-piece toilet, white tile, subway tile, white walls, dark hardwood floors, an undermount sink and marble benchtops.
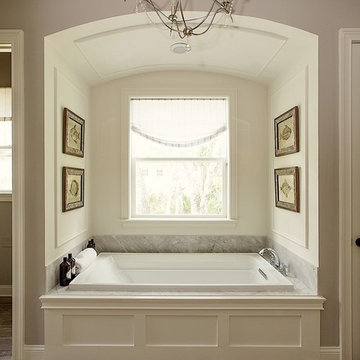
Photo of a mid-sized transitional master bathroom in Jacksonville with shaker cabinets, white cabinets, an alcove tub, a two-piece toilet, grey walls, dark hardwood floors, an undermount sink, marble benchtops and brown floor.
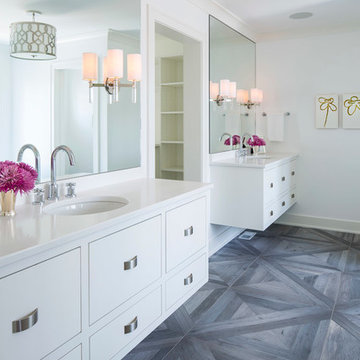
Martha O'Hara Interiors, Interior Design & Photo Styling | City Homes, Builder | Troy Thies, Photography
Please Note: All “related,” “similar,” and “sponsored” products tagged or listed by Houzz are not actual products pictured. They have not been approved by Martha O’Hara Interiors nor any of the professionals credited. For information about our work, please contact design@oharainteriors.com.
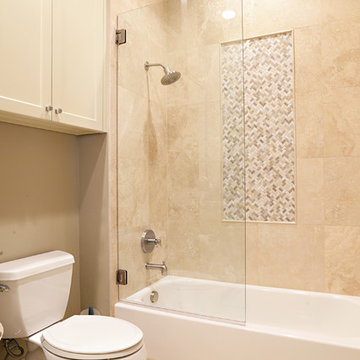
Mid-sized transitional master bathroom in Dallas with recessed-panel cabinets, grey cabinets, a drop-in tub, a shower/bathtub combo, a two-piece toilet, beige tile, stone slab, beige walls, dark hardwood floors, a vessel sink and concrete benchtops.
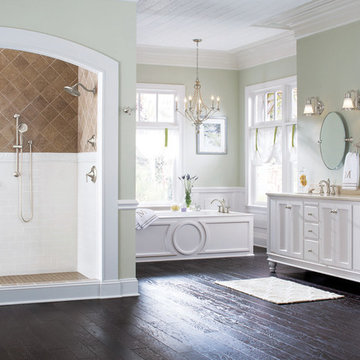
Moen Wynford Collection
Design ideas for a large transitional master wet room bathroom in Austin with a console sink, recessed-panel cabinets, white cabinets, white walls, dark hardwood floors, a drop-in tub, a two-piece toilet, white tile, subway tile and an open shower.
Design ideas for a large transitional master wet room bathroom in Austin with a console sink, recessed-panel cabinets, white cabinets, white walls, dark hardwood floors, a drop-in tub, a two-piece toilet, white tile, subway tile and an open shower.
Transitional Bathroom Design Ideas with Dark Hardwood Floors
6