Transitional Bathroom Design Ideas with Dark Hardwood Floors
Refine by:
Budget
Sort by:Popular Today
121 - 140 of 2,381 photos
Item 1 of 3
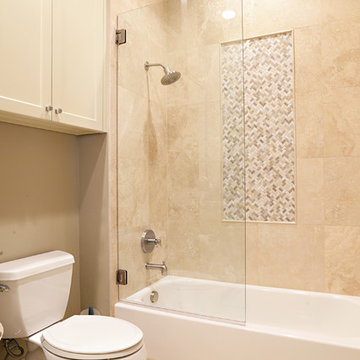
Mid-sized transitional master bathroom in Dallas with recessed-panel cabinets, grey cabinets, a drop-in tub, a shower/bathtub combo, a two-piece toilet, beige tile, stone slab, beige walls, dark hardwood floors, a vessel sink and concrete benchtops.
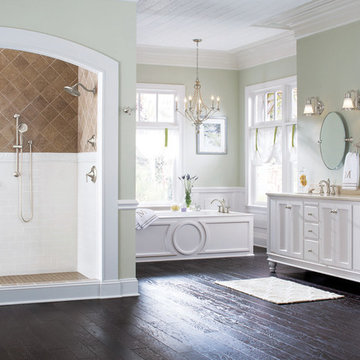
Moen Wynford Collection
Design ideas for a large transitional master wet room bathroom in Austin with a console sink, recessed-panel cabinets, white cabinets, white walls, dark hardwood floors, a drop-in tub, a two-piece toilet, white tile, subway tile and an open shower.
Design ideas for a large transitional master wet room bathroom in Austin with a console sink, recessed-panel cabinets, white cabinets, white walls, dark hardwood floors, a drop-in tub, a two-piece toilet, white tile, subway tile and an open shower.
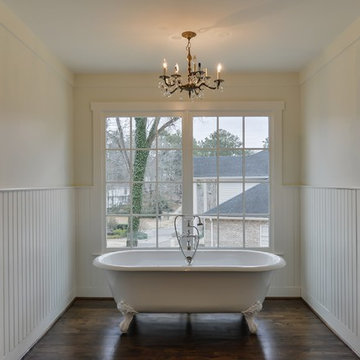
Photo of a mid-sized transitional master bathroom in Birmingham with shaker cabinets, white cabinets, a freestanding tub, a corner shower, a one-piece toilet, white tile, subway tile, white walls, dark hardwood floors, an undermount sink and marble benchtops.
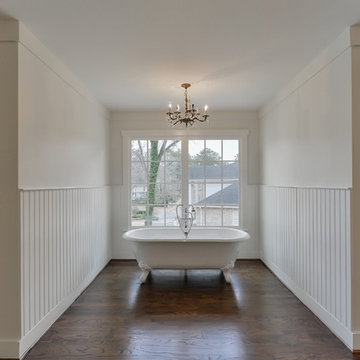
Inspiration for a mid-sized transitional master bathroom in Birmingham with an undermount sink, white cabinets, marble benchtops, a freestanding tub, white walls, dark hardwood floors, shaker cabinets, a corner shower, a one-piece toilet, white tile and subway tile.
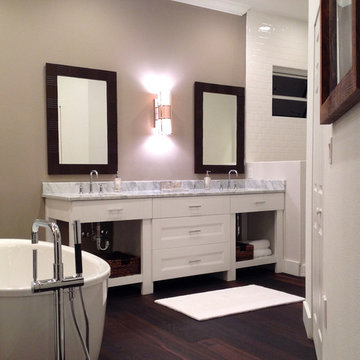
Photo of a mid-sized transitional master bathroom in Tampa with white cabinets, a freestanding tub, a corner shower, white tile, subway tile, white walls, dark hardwood floors, an undermount sink, marble benchtops, brown floor, a hinged shower door and grey benchtops.
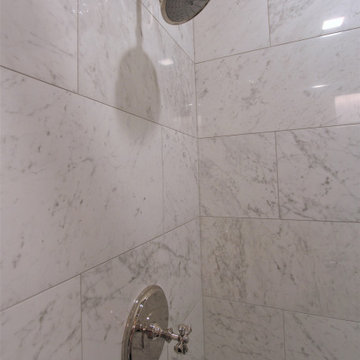
High contrast makes this little space sing! Warm/cool, light/dark, gold/silver, matte/shiny. (Photo credit; Shawn Lober Construction)
Mid-sized transitional 3/4 bathroom in San Francisco with raised-panel cabinets, white cabinets, an alcove shower, a two-piece toilet, white tile, porcelain tile, grey walls, dark hardwood floors, an undermount sink, marble benchtops, brown floor, a sliding shower screen, white benchtops, a niche, a single vanity and a built-in vanity.
Mid-sized transitional 3/4 bathroom in San Francisco with raised-panel cabinets, white cabinets, an alcove shower, a two-piece toilet, white tile, porcelain tile, grey walls, dark hardwood floors, an undermount sink, marble benchtops, brown floor, a sliding shower screen, white benchtops, a niche, a single vanity and a built-in vanity.

Design ideas for a transitional bathroom in London with flat-panel cabinets, white cabinets, a freestanding tub, a one-piece toilet, white walls, dark hardwood floors, a vessel sink, brown floor, white benchtops, a single vanity, a built-in vanity and vaulted.
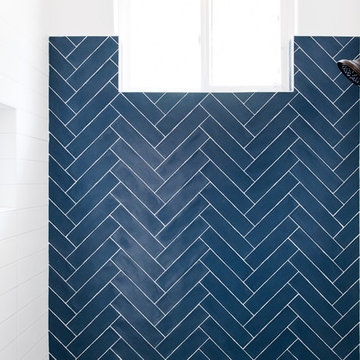
Inspiration for a mid-sized transitional 3/4 bathroom in San Diego with shaker cabinets, blue cabinets, an alcove shower, a two-piece toilet, white tile, subway tile, white walls, dark hardwood floors, an undermount sink, solid surface benchtops, brown floor and white benchtops.
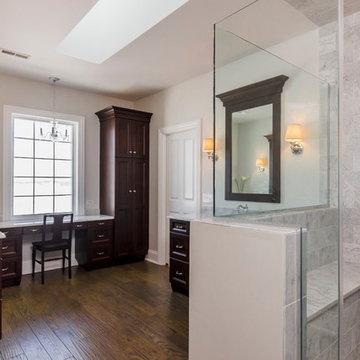
Master bathroom with dark wood cabinetry, hardwood floors, and a glass enclosed shower featuring marble tile.
Inspiration for a large transitional master bathroom in Chicago with recessed-panel cabinets, dark wood cabinets, an open shower, gray tile, marble, beige walls, dark hardwood floors, an undermount sink, marble benchtops, brown floor and a hinged shower door.
Inspiration for a large transitional master bathroom in Chicago with recessed-panel cabinets, dark wood cabinets, an open shower, gray tile, marble, beige walls, dark hardwood floors, an undermount sink, marble benchtops, brown floor and a hinged shower door.
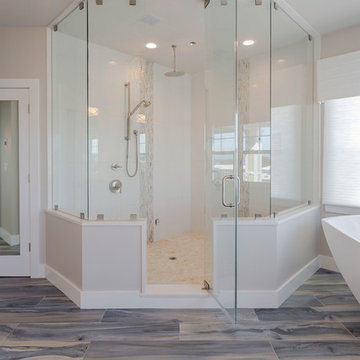
Inspiration for a transitional bathroom in Tampa with a freestanding tub, an open shower, beige walls, dark hardwood floors, grey floor and a hinged shower door.
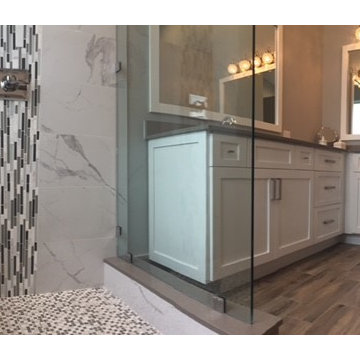
Karlee Zotter
This is an example of a large transitional master bathroom in Miami with shaker cabinets, white cabinets, an open shower, a two-piece toilet, gray tile, white tile, porcelain tile, grey walls, dark hardwood floors, an undermount sink, solid surface benchtops, brown floor and an open shower.
This is an example of a large transitional master bathroom in Miami with shaker cabinets, white cabinets, an open shower, a two-piece toilet, gray tile, white tile, porcelain tile, grey walls, dark hardwood floors, an undermount sink, solid surface benchtops, brown floor and an open shower.
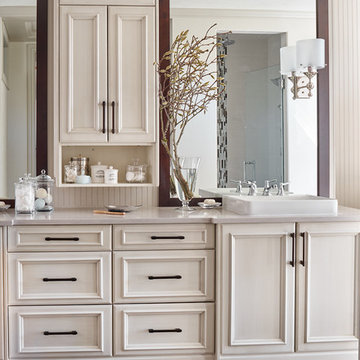
David Patterson
Inspiration for a large transitional master bathroom in Denver with recessed-panel cabinets, white cabinets, a freestanding tub, an alcove shower, white walls, dark hardwood floors, a vessel sink, engineered quartz benchtops, brown floor and a hinged shower door.
Inspiration for a large transitional master bathroom in Denver with recessed-panel cabinets, white cabinets, a freestanding tub, an alcove shower, white walls, dark hardwood floors, a vessel sink, engineered quartz benchtops, brown floor and a hinged shower door.
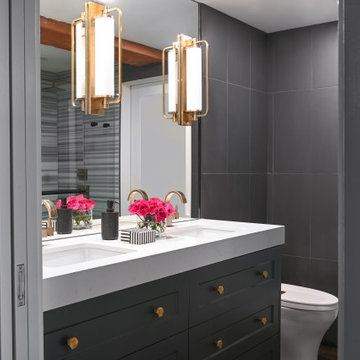
Design ideas for a transitional bathroom in Vancouver with white benchtops, recessed-panel cabinets, grey cabinets, gray tile, dark hardwood floors, an undermount sink, brown floor and a double vanity.
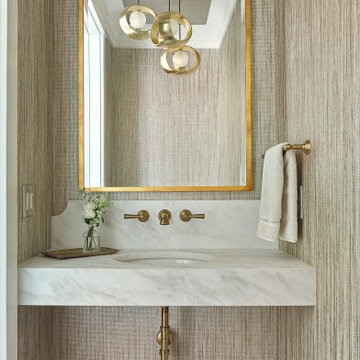
Every powder room should be a surprise, a departure even from the rest of the home. Welcome to this little jewel with it's metallic grasscloth and deeply beveled, oversized gold mirror. The vanity was fabricated according to custom specification, of Michelangelo Calacatta Marble. Floating above the floor, this small room has a much larger feel.
Photography by Holger Obenaus
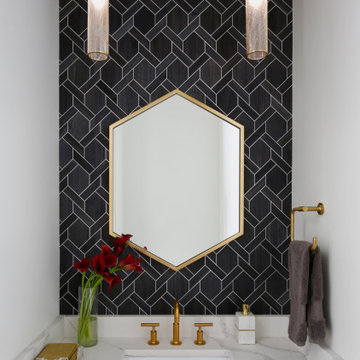
Small transitional 3/4 bathroom in Nashville with white walls, dark hardwood floors, an undermount sink, engineered quartz benchtops and white benchtops.
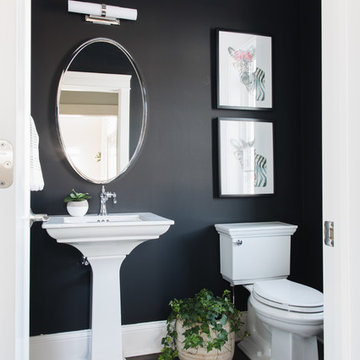
Transitional bathroom in Chicago with a two-piece toilet, black walls, dark hardwood floors, a pedestal sink and brown floor.
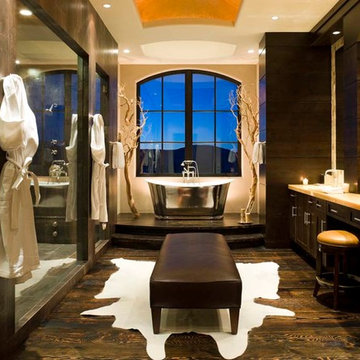
David O. Marlow
Expansive transitional master bathroom in Denver with an undermount sink, dark wood cabinets, onyx benchtops, a freestanding tub, a double shower, a wall-mount toilet, dark hardwood floors and recessed-panel cabinets.
Expansive transitional master bathroom in Denver with an undermount sink, dark wood cabinets, onyx benchtops, a freestanding tub, a double shower, a wall-mount toilet, dark hardwood floors and recessed-panel cabinets.
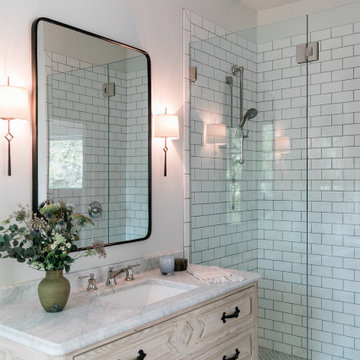
Photo of a mid-sized transitional master bathroom in Other with light wood cabinets, white walls, an undermount sink, marble benchtops, brown floor, a hinged shower door, white benchtops, a single vanity, a freestanding vanity, raised-panel cabinets, an alcove shower, white tile and dark hardwood floors.
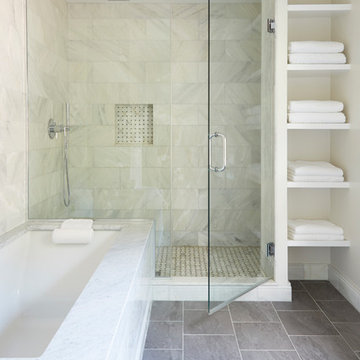
Photo of a large transitional bathroom in Chicago with recessed-panel cabinets, white cabinets, dark hardwood floors and brown floor.
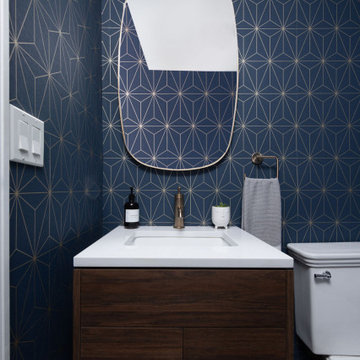
Inspired by a midcentury modern style, we added an amazing wallpaper and tied it all together with brass finishes.
This is an example of a small transitional bathroom in Chicago with flat-panel cabinets, dark wood cabinets, a one-piece toilet, dark hardwood floors, a drop-in sink, granite benchtops, brown floor, white benchtops, a single vanity and wallpaper.
This is an example of a small transitional bathroom in Chicago with flat-panel cabinets, dark wood cabinets, a one-piece toilet, dark hardwood floors, a drop-in sink, granite benchtops, brown floor, white benchtops, a single vanity and wallpaper.
Transitional Bathroom Design Ideas with Dark Hardwood Floors
7