Transitional Bathroom Design Ideas with Glass Benchtops
Refine by:
Budget
Sort by:Popular Today
21 - 40 of 595 photos
Item 1 of 3
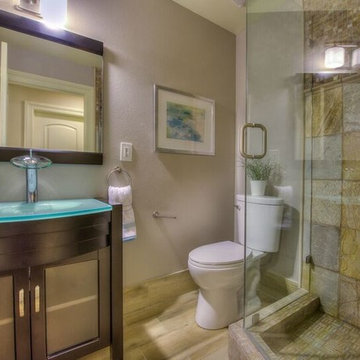
This bath is off the entry and serves as the powder bath and the bath for one of the front bedrooms. The shower has beautiful natural quartz stone, limestone tiles, and Walker Zanger vintage glass tiles. We selected a high end vanity with an integrated glass sink. The faucet is KWC.
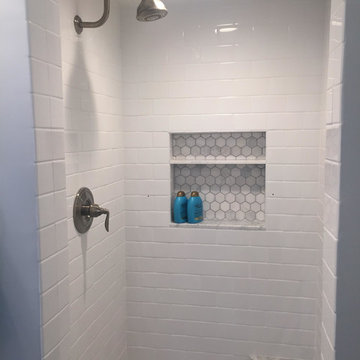
This is an example of a mid-sized transitional 3/4 bathroom in Chicago with white tile, blue tile, gray tile, subway tile, white cabinets, a drop-in tub, a shower/bathtub combo, white walls, an integrated sink, glass benchtops and grey floor.
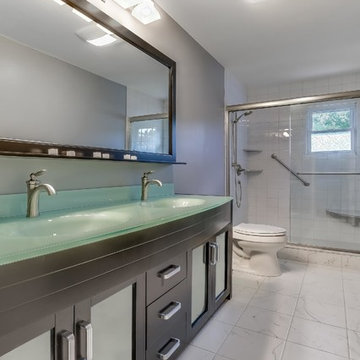
Inspiration for a mid-sized transitional 3/4 bathroom in New York with glass-front cabinets, dark wood cabinets, an alcove shower, a one-piece toilet, grey walls, marble floors, an integrated sink and glass benchtops.
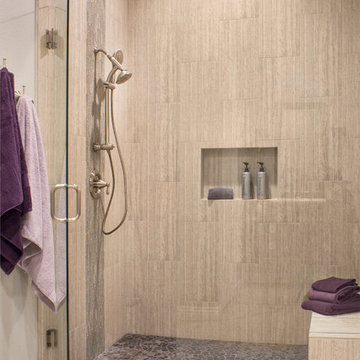
A newly designed Master Bathroom shines with large scale 12 x 24 tile, glass inserts, and pebble flooring in the matching his and her luxurious showers. Built in niches in the shower wall serve as a great place for shampoos and bath gels. Towels hang smartly on decor hooks nearby
Photography by Grey Crawford
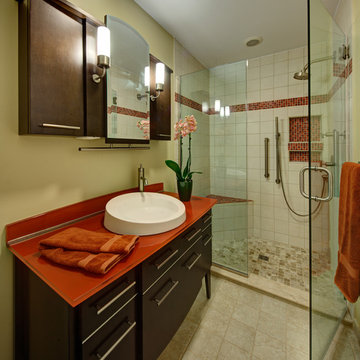
Wing Wong
This small bathroom was renovated using some aging in place design. We added a bench, a second handheld shower next to the bench, and used a raised height toilet. I wanted the shower to be curbless, but to keep the costs down (avoiding redoing the pitch in the floor) we had a minimum curb.
The doors were widened to 36" in case my client needs to use a wheelchair.
The frameless shower and beige tile and walls opened up the bathroom. The reddish orange glass vanity and upper cabinet is modern looking but full of functional storage solutions. the red/orange accent tile pulled the glass top color into the shower.
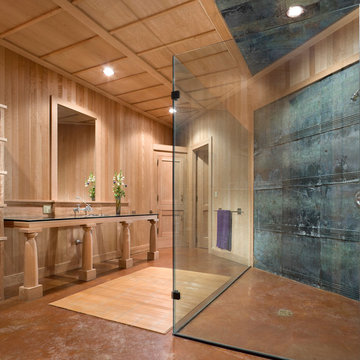
Photo: Durston Saylor
This is an example of a small transitional master bathroom in New York with open cabinets, light wood cabinets, a curbless shower, metal tile, concrete floors, an undermount sink, glass benchtops, an open shower, brown walls and brown floor.
This is an example of a small transitional master bathroom in New York with open cabinets, light wood cabinets, a curbless shower, metal tile, concrete floors, an undermount sink, glass benchtops, an open shower, brown walls and brown floor.
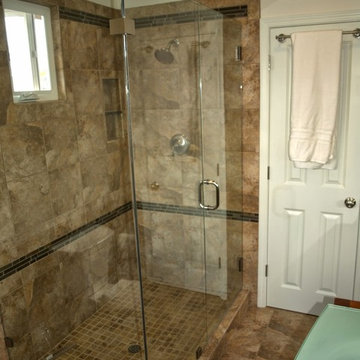
Photo of a mid-sized transitional 3/4 bathroom in Los Angeles with a corner shower, brown tile, porcelain tile, white walls, porcelain floors, an integrated sink, glass benchtops, brown floor, a hinged shower door, green benchtops and a two-piece toilet.
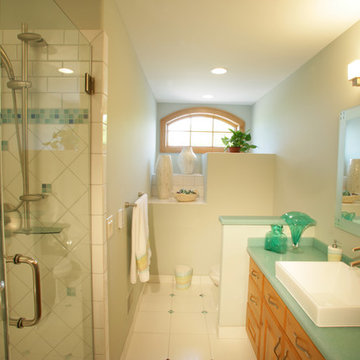
main bath upper level
Design ideas for a mid-sized transitional master bathroom in Other with raised-panel cabinets, medium wood cabinets, an alcove shower, white tile, porcelain tile, white walls, porcelain floors, a vessel sink, glass benchtops, white floor, a hinged shower door and turquoise benchtops.
Design ideas for a mid-sized transitional master bathroom in Other with raised-panel cabinets, medium wood cabinets, an alcove shower, white tile, porcelain tile, white walls, porcelain floors, a vessel sink, glass benchtops, white floor, a hinged shower door and turquoise benchtops.
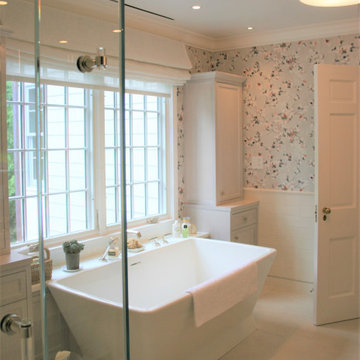
Transitional Master Bath with Freestanding Tub
Photo of a large transitional master bathroom in New York with furniture-like cabinets, light wood cabinets, a freestanding tub, a curbless shower, porcelain floors, an undermount sink, glass benchtops, an open shower, white benchtops, a double vanity, a built-in vanity, white tile, ceramic tile, multi-coloured walls, beige floor, wallpaper, a two-piece toilet and a shower seat.
Photo of a large transitional master bathroom in New York with furniture-like cabinets, light wood cabinets, a freestanding tub, a curbless shower, porcelain floors, an undermount sink, glass benchtops, an open shower, white benchtops, a double vanity, a built-in vanity, white tile, ceramic tile, multi-coloured walls, beige floor, wallpaper, a two-piece toilet and a shower seat.
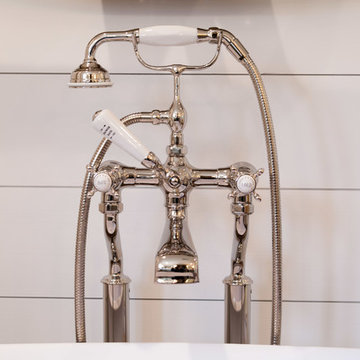
A former client came to us to renovate her cramped master bathroom into a serene, spa-like setting. Armed with an inspiration photo from a magazine, we set out and commissioned a local, custom furniture maker to produce the cabinetry. The hand-distressed reclaimed wormy chestnut vanities and linen closet bring warmth to the space while the painted shiplap and white glass countertops brighten it up. Handmade subway tiles welcome you into the bright shower and wood-look porcelain tile offers a practical flooring solution that still softens the space. It’s not hard to imagine yourself soaking in the deep freestanding tub letting your troubles melt away.
Matt Villano Photography
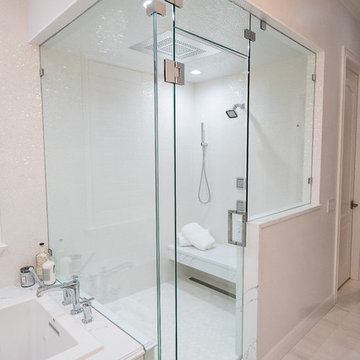
View of Steam Sower, shower bench and linear drain
This is an example of a large transitional master bathroom in Tampa with raised-panel cabinets, white cabinets, a drop-in tub, a double shower, a one-piece toilet, white tile, porcelain tile, grey walls, marble floors, an undermount sink, glass benchtops, white floor, a hinged shower door and white benchtops.
This is an example of a large transitional master bathroom in Tampa with raised-panel cabinets, white cabinets, a drop-in tub, a double shower, a one-piece toilet, white tile, porcelain tile, grey walls, marble floors, an undermount sink, glass benchtops, white floor, a hinged shower door and white benchtops.
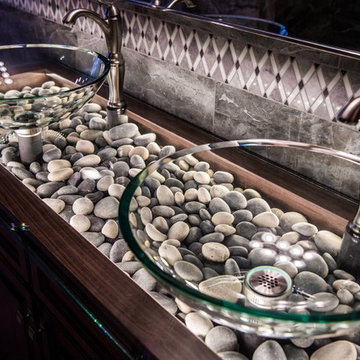
Custom counter top made of glass and river rock. Clear glass vessel sinks
Large transitional master bathroom in Philadelphia with raised-panel cabinets, medium wood cabinets, a curbless shower, a two-piece toilet, gray tile, porcelain tile, porcelain floors, glass benchtops, an alcove tub, multi-coloured walls and a vessel sink.
Large transitional master bathroom in Philadelphia with raised-panel cabinets, medium wood cabinets, a curbless shower, a two-piece toilet, gray tile, porcelain tile, porcelain floors, glass benchtops, an alcove tub, multi-coloured walls and a vessel sink.
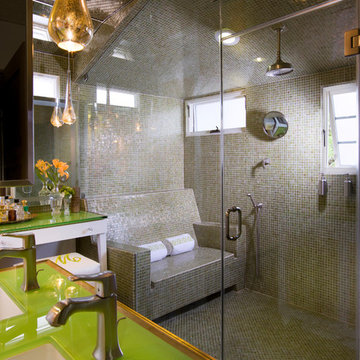
Steam shower in 1910 Spanish Revival Home by LoriDennis.com Interior Design/ KenHayden.com Photography
Inspiration for a transitional bathroom in Santa Barbara with an undermount sink, glass benchtops, an alcove shower, gray tile, mosaic tile and green benchtops.
Inspiration for a transitional bathroom in Santa Barbara with an undermount sink, glass benchtops, an alcove shower, gray tile, mosaic tile and green benchtops.
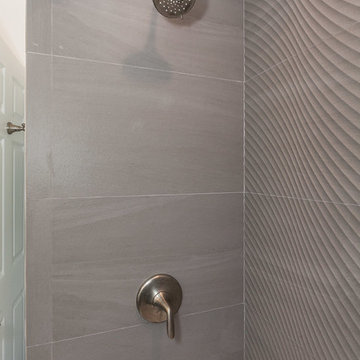
Photo of a mid-sized transitional 3/4 bathroom in Los Angeles with furniture-like cabinets, dark wood cabinets, an alcove tub, a shower/bathtub combo, a one-piece toilet, brown tile, porcelain tile, white walls, porcelain floors, a vessel sink and glass benchtops.
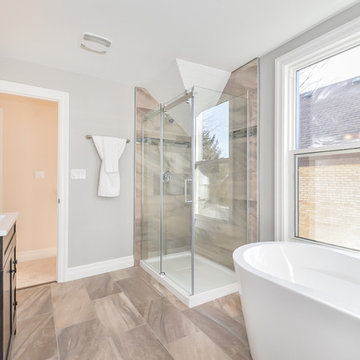
Design ideas for a large transitional master bathroom in Toronto with a freestanding tub, a corner shower, brown tile, ceramic tile, grey walls, ceramic floors, a drop-in sink, glass benchtops, shaker cabinets, dark wood cabinets and a one-piece toilet.
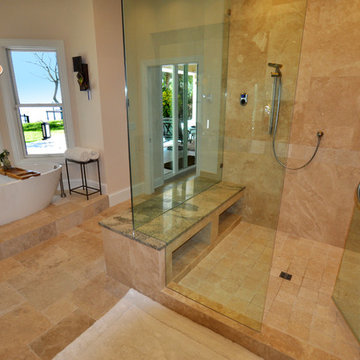
Raif Fluker Photography
This is an example of a large transitional master bathroom in Tampa with shaker cabinets, dark wood cabinets, a freestanding tub, a corner shower, beige tile, ceramic tile, beige walls, ceramic floors, an undermount sink, glass benchtops, beige floor, a hinged shower door and green benchtops.
This is an example of a large transitional master bathroom in Tampa with shaker cabinets, dark wood cabinets, a freestanding tub, a corner shower, beige tile, ceramic tile, beige walls, ceramic floors, an undermount sink, glass benchtops, beige floor, a hinged shower door and green benchtops.
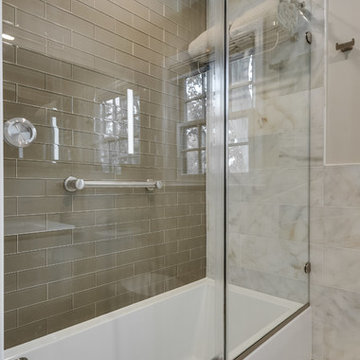
This is one of three bathrooms completed in this home. A hall bathroom upstairs, once served as the "Kids' Bath". Polished marble and glass tile gives this space a luxurious, high-end feel, while maintaining a warm and inviting, spa-like atmosphere. Modern, yet marries well with the traditional charm of the home.
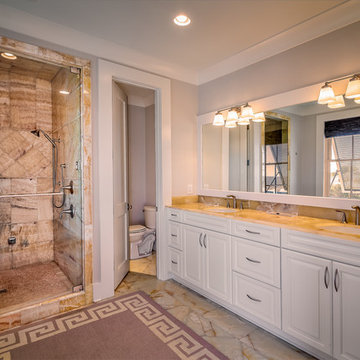
Greg Butler
This is an example of a large transitional master bathroom in Charleston with recessed-panel cabinets, white cabinets, an alcove shower, a one-piece toilet, grey walls, marble floors, an undermount sink, glass benchtops, beige floor and a hinged shower door.
This is an example of a large transitional master bathroom in Charleston with recessed-panel cabinets, white cabinets, an alcove shower, a one-piece toilet, grey walls, marble floors, an undermount sink, glass benchtops, beige floor and a hinged shower door.
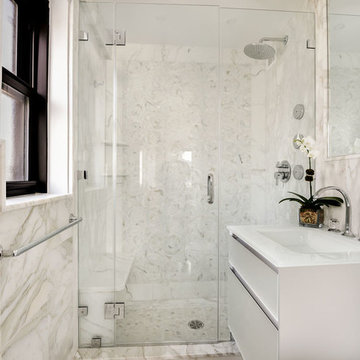
Elizabeth Dooley
This is an example of a small transitional master bathroom in New York with glass-front cabinets, grey cabinets, an alcove shower, a one-piece toilet, gray tile, marble, grey walls, marble floors, an integrated sink, glass benchtops, grey floor and a hinged shower door.
This is an example of a small transitional master bathroom in New York with glass-front cabinets, grey cabinets, an alcove shower, a one-piece toilet, gray tile, marble, grey walls, marble floors, an integrated sink, glass benchtops, grey floor and a hinged shower door.
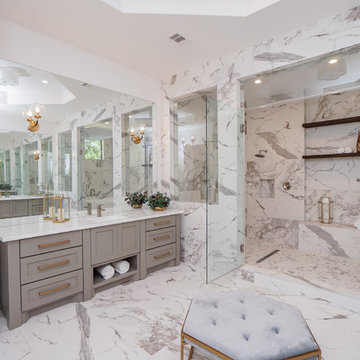
Design ideas for a large transitional master bathroom in Houston with shaker cabinets, grey cabinets, a freestanding tub, a shower/bathtub combo, a two-piece toilet, white tile, porcelain tile, white walls, porcelain floors, an undermount sink, glass benchtops, white floor, a hinged shower door and white benchtops.
Transitional Bathroom Design Ideas with Glass Benchtops
2