Transitional Bathroom Design Ideas with Glass Tile
Refine by:
Budget
Sort by:Popular Today
21 - 40 of 4,645 photos
Item 1 of 3
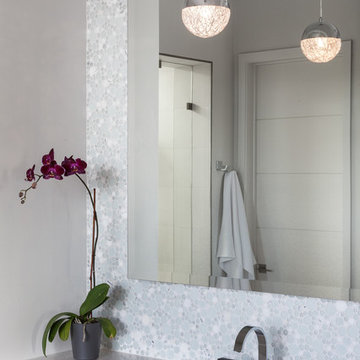
Photographer Kat Alves
Photo of a large transitional master bathroom in Sacramento with an undermount sink, flat-panel cabinets, medium wood cabinets, engineered quartz benchtops, white tile, glass tile, white walls and marble floors.
Photo of a large transitional master bathroom in Sacramento with an undermount sink, flat-panel cabinets, medium wood cabinets, engineered quartz benchtops, white tile, glass tile, white walls and marble floors.
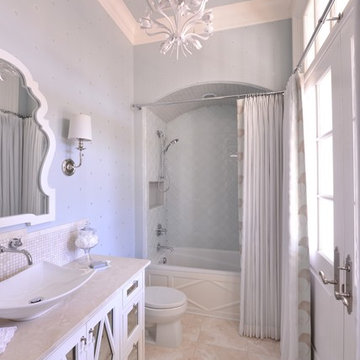
This light and airy guest bathroom was perfectly brought together with the combination of the blue glass tile and patterned light blue wallpaper. The custom vanity fit the space in order to provide function and design.
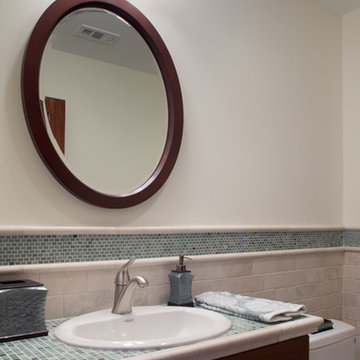
Morningside Architects, LLP
Contractor: Gilbert Godbold
Photographer: Rick Gardner Photography
Mid-sized transitional 3/4 bathroom in Houston with a drop-in sink, recessed-panel cabinets, dark wood cabinets, tile benchtops, a drop-in tub, a shower/bathtub combo, a two-piece toilet, blue tile, glass tile, white walls and light hardwood floors.
Mid-sized transitional 3/4 bathroom in Houston with a drop-in sink, recessed-panel cabinets, dark wood cabinets, tile benchtops, a drop-in tub, a shower/bathtub combo, a two-piece toilet, blue tile, glass tile, white walls and light hardwood floors.
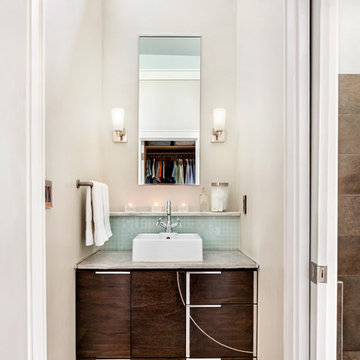
Photo credit: Denise Retallack Photography
Small transitional master bathroom in Other with marble benchtops, a vessel sink, flat-panel cabinets, dark wood cabinets, blue tile, glass tile, grey walls and porcelain floors.
Small transitional master bathroom in Other with marble benchtops, a vessel sink, flat-panel cabinets, dark wood cabinets, blue tile, glass tile, grey walls and porcelain floors.
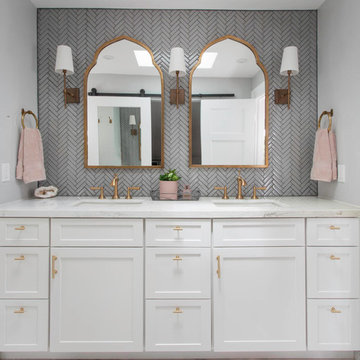
This remodel went from a tiny corner bathroom, to a charming full master bathroom with a large walk in closet. The Master Bathroom was over sized so we took space from the bedroom and closets to create a double vanity space with herringbone glass tile backsplash.
We were able to fit in a linen cabinet with the new master shower layout for plenty of built-in storage. The bathroom are tiled with hex marble tile on the floor and herringbone marble tiles in the shower. Paired with the brass plumbing fixtures and hardware this master bathroom is a show stopper and will be cherished for years to come.
Space Plans & Design, Interior Finishes by Signature Designs Kitchen Bath.
Photography Gail Owens

Inspiration for a large transitional master bathroom in Chicago with flat-panel cabinets, brown cabinets, a corner shower, a bidet, pink tile, glass tile, white walls, concrete floors, an undermount sink, engineered quartz benchtops, blue floor, a hinged shower door, white benchtops, a niche and a single vanity.

Luxurious master bathroom
Design ideas for a large transitional master bathroom in Miami with flat-panel cabinets, grey cabinets, a freestanding tub, a double shower, a bidet, blue tile, glass tile, beige walls, porcelain floors, an undermount sink, quartzite benchtops, beige floor, a hinged shower door, beige benchtops, an enclosed toilet, a double vanity, a built-in vanity and recessed.
Design ideas for a large transitional master bathroom in Miami with flat-panel cabinets, grey cabinets, a freestanding tub, a double shower, a bidet, blue tile, glass tile, beige walls, porcelain floors, an undermount sink, quartzite benchtops, beige floor, a hinged shower door, beige benchtops, an enclosed toilet, a double vanity, a built-in vanity and recessed.
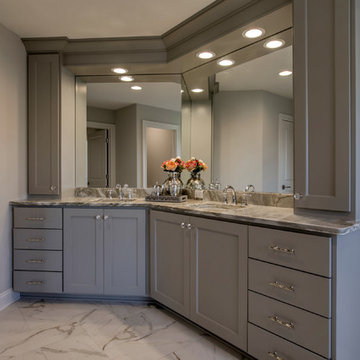
Photo of a large transitional master bathroom in Omaha with grey cabinets, glass tile, quartzite benchtops, recessed-panel cabinets, grey walls, ceramic floors, an undermount sink, multi-coloured floor and multi-coloured benchtops.
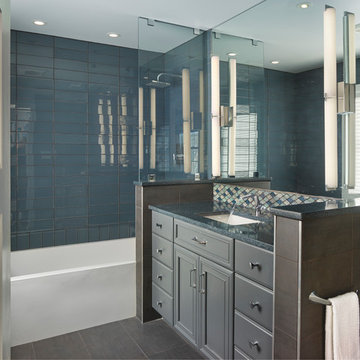
A custom smoky gray painted cabinet was topped with grey blue Zodiaq counter. Blue glass tile was used throughout the bathtub and shower. Diamond-shaped glass tiles line the backsplash and add shimmer along with the polished chrome fixture. Two 36” vertical sconces installed on the backsplash to ceiling mirror add light and height.
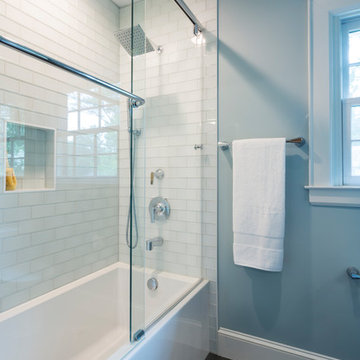
Photo of a small transitional kids bathroom in Charlotte with flat-panel cabinets, dark wood cabinets, an alcove tub, a shower/bathtub combo, a one-piece toilet, white tile, glass tile, blue walls, ceramic floors, a vessel sink, marble benchtops, grey floor and a sliding shower screen.
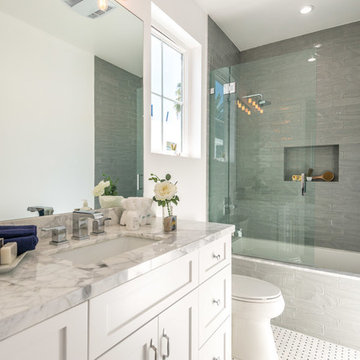
Bathroom of the modern home construction in Sherman Oaks which included the installation of one-piece toilet, shower with glass shower door, mosaic floor tiles, gray glass tiles, bathroom window with white trim, marble countertop, bathroom sink and faucet and white finished cabinets and shelves.
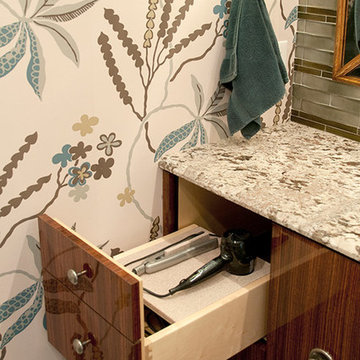
Photo of a large transitional master bathroom in Charlotte with flat-panel cabinets, dark wood cabinets, an open shower, gray tile, multi-coloured walls, porcelain floors, an undermount sink, granite benchtops and glass tile.

Photo of a large transitional master bathroom in Phoenix with grey cabinets, a freestanding tub, an open shower, gray tile, glass tile, ceramic floors, an undermount sink, engineered quartz benchtops, grey floor, an open shower, white benchtops, a shower seat, a double vanity and a floating vanity.

Photo of a mid-sized transitional master bathroom in Philadelphia with shaker cabinets, brown cabinets, an alcove shower, green tile, glass tile, green walls, marble floors, an integrated sink, solid surface benchtops, white floor, a sliding shower screen, white benchtops and a double vanity.

The bathtub was replaced with the Asher alcove bathtub by Kohler to compliment the clean lines of the Asher toilet.
The shower curtain was eliminated and replaced with a frameless sliding glass door by Vigo.
Two colors and materials were used for the tile. We took up to the ceiling. Glass Night Sky 3x12 subway tile was used for the upper portion in a 4x4 herringbone pattern while gloss white 3x6 ceramic subway tile was used for the bottom.
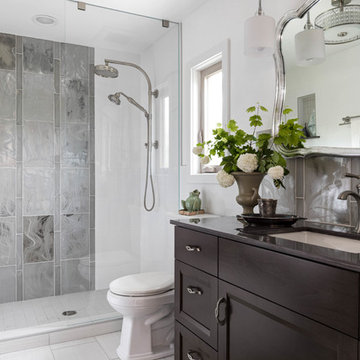
The new space feels light, airy and open exuding a tranquil sophistication. A relaxed, meditative atmosphere is achieved by combining glass tile, white walls, dark cabinets and a porcelain countertop.
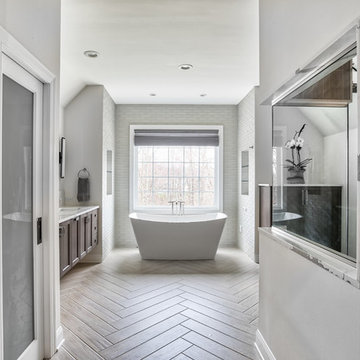
A look into this gorgeous renovated master bathroom complete with a double floating vanity, freestanding tub and mr. steam shower.
Photos by Chris Veith
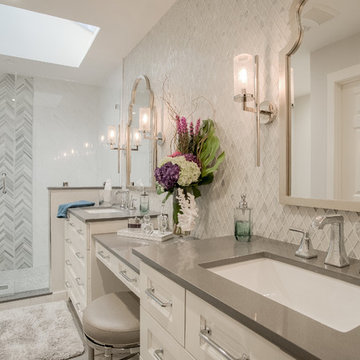
Ripping out the old, dated tub made room for a walk-in shower that will remain practical as the client gets older. The back splash wall tile provides a stunning focal point as you enter the Master Bath. Keeping finishes light and neutral helps this small room to feel more spacious and open.
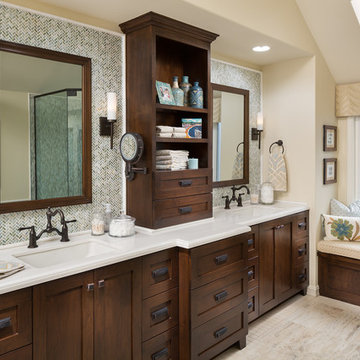
Please visit my website directly by copying and pasting this link directly into your browser: http://www.berensinteriors.com/ to learn more about this project and how we may work together!
The custom vanity features his and her sinks and a center hutch for shared storage and display. The window seat hinges open for extra storage.
Martin King Photography
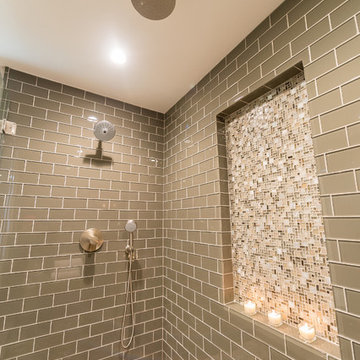
Stacey Pentland Photography
Inspiration for a large transitional master bathroom in San Francisco with recessed-panel cabinets, dark wood cabinets, an alcove shower, a two-piece toilet, green tile, glass tile, brown walls, pebble tile floors, a drop-in sink and granite benchtops.
Inspiration for a large transitional master bathroom in San Francisco with recessed-panel cabinets, dark wood cabinets, an alcove shower, a two-piece toilet, green tile, glass tile, brown walls, pebble tile floors, a drop-in sink and granite benchtops.
Transitional Bathroom Design Ideas with Glass Tile
2