Transitional Bathroom Design Ideas with Marble Benchtops
Refine by:
Budget
Sort by:Popular Today
81 - 100 of 28,884 photos
Item 1 of 3
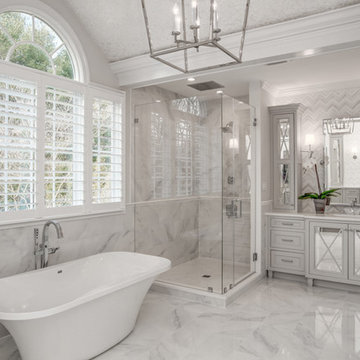
Inspiration for a large transitional master bathroom in DC Metro with glass-front cabinets, grey cabinets, a freestanding tub, a corner shower, white tile, marble, marble benchtops, white walls, marble floors and an undermount sink.
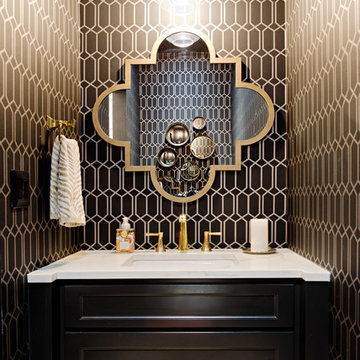
Photography by www.mikechajecki.com
Inspiration for a small transitional powder room in Toronto with recessed-panel cabinets, black cabinets, an undermount sink, marble benchtops, brown walls and white benchtops.
Inspiration for a small transitional powder room in Toronto with recessed-panel cabinets, black cabinets, an undermount sink, marble benchtops, brown walls and white benchtops.
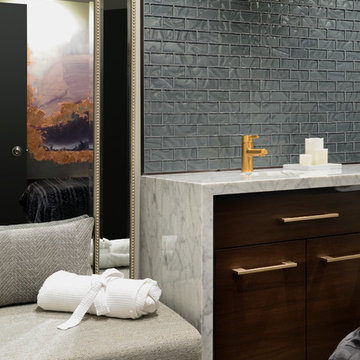
Design ideas for a large transitional 3/4 bathroom in Toronto with flat-panel cabinets, medium wood cabinets, black walls, an undermount sink, marble benchtops, white benchtops, a double vanity, a built-in vanity, black tile and subway tile.
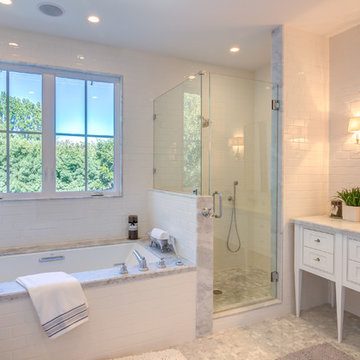
This is an example of a mid-sized transitional master bathroom in Los Angeles with shaker cabinets, white cabinets, an undermount tub, an alcove shower, a one-piece toilet, gray tile, white tile, porcelain tile, white walls, mosaic tile floors, an undermount sink and marble benchtops.
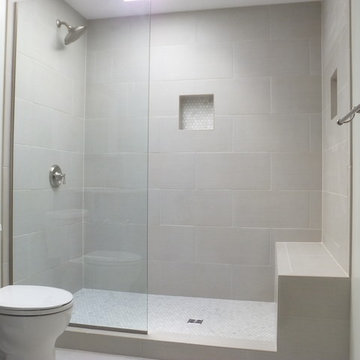
Inspiration for a mid-sized transitional 3/4 bathroom in Orange County with shaker cabinets, grey cabinets, an open shower, a two-piece toilet, grey walls, slate floors, an undermount sink, marble benchtops, beige tile, ceramic tile, grey floor and an open shower.
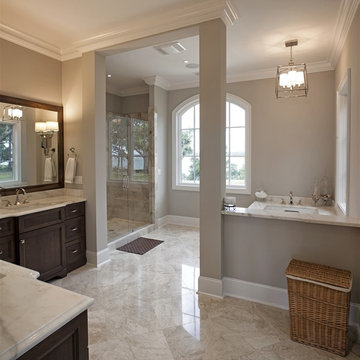
John McManus
Inspiration for a large transitional master bathroom in Atlanta with recessed-panel cabinets, dark wood cabinets, marble benchtops, an undermount tub, an alcove shower, stone tile, beige walls, porcelain floors and an undermount sink.
Inspiration for a large transitional master bathroom in Atlanta with recessed-panel cabinets, dark wood cabinets, marble benchtops, an undermount tub, an alcove shower, stone tile, beige walls, porcelain floors and an undermount sink.
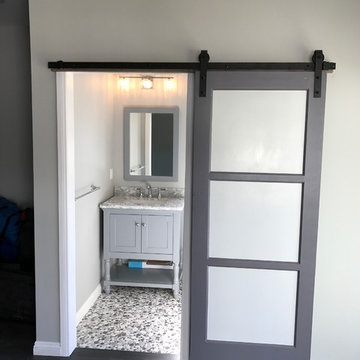
Adding a powder room to a game room in the garage.
This is an example of a mid-sized transitional powder room in Los Angeles with shaker cabinets, grey cabinets, a two-piece toilet, gray tile, white walls, pebble tile floors, an undermount sink, marble benchtops, multi-coloured floor and grey benchtops.
This is an example of a mid-sized transitional powder room in Los Angeles with shaker cabinets, grey cabinets, a two-piece toilet, gray tile, white walls, pebble tile floors, an undermount sink, marble benchtops, multi-coloured floor and grey benchtops.
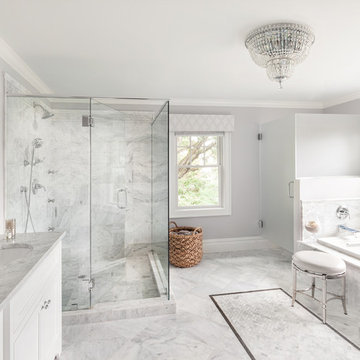
Regan Wood Photography
This is an example of a mid-sized transitional master bathroom in New York with shaker cabinets, white cabinets, a drop-in tub, a corner shower, a two-piece toilet, white tile, mosaic tile, white walls, porcelain floors, an undermount sink and marble benchtops.
This is an example of a mid-sized transitional master bathroom in New York with shaker cabinets, white cabinets, a drop-in tub, a corner shower, a two-piece toilet, white tile, mosaic tile, white walls, porcelain floors, an undermount sink and marble benchtops.
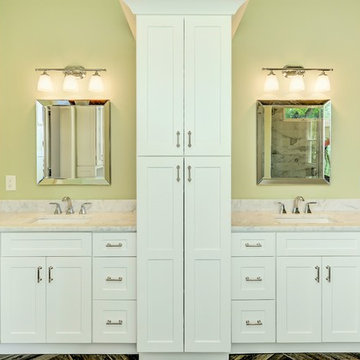
Inspiration for a mid-sized transitional master bathroom in Atlanta with open cabinets, white cabinets, a freestanding tub, an alcove shower, gray tile, marble, green walls, medium hardwood floors, an undermount sink, marble benchtops, brown floor and a hinged shower door.
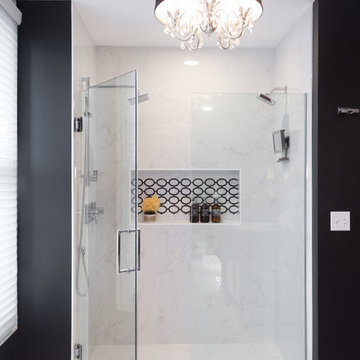
A large master bathroom that exudes glamor and edge. For this bathroom, we adorned the space with a large floating Alderwood vanity consisting of a gorgeous cherry wood finish, large crystal knobs, LED lights, and a mini bar and coffee station.
We made sure to keep a traditional glam look while adding in artistic features such as the creatively shaped entryway, dramatic black accent walls, and intricately designed shower niche.
Other features include a large crystal chandelier, porcelain tiled shower, and subtle recessed lights.
Home located in Glenview, Chicago. Designed by Chi Renovation & Design who serve Chicago and it's surrounding suburbs, with an emphasis on the North Side and North Shore. You'll find their work from the Loop through Lincoln Park, Skokie, Wilmette, and all of the way up to Lake Forest.
For more about Chi Renovation & Design, click here: https://www.chirenovation.com/
To learn more about this project, click here: https://www.chirenovation.com/portfolio/glenview-master-bathroom-remodeling/#bath-renovation
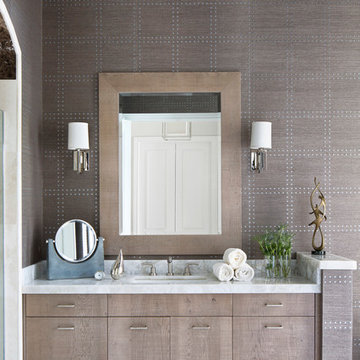
Design ideas for a mid-sized transitional master bathroom in Miami with flat-panel cabinets, light wood cabinets, grey walls, an undermount sink, marble benchtops and grey benchtops.
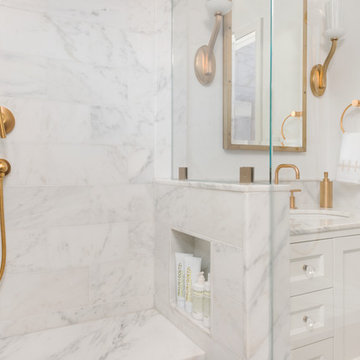
Photography: Ben Gebo
This is an example of a small transitional master bathroom in Boston with shaker cabinets, a wall-mount toilet, white tile, stone tile, white walls, mosaic tile floors, an undermount sink, marble benchtops, white cabinets, an alcove shower, a hinged shower door and white floor.
This is an example of a small transitional master bathroom in Boston with shaker cabinets, a wall-mount toilet, white tile, stone tile, white walls, mosaic tile floors, an undermount sink, marble benchtops, white cabinets, an alcove shower, a hinged shower door and white floor.
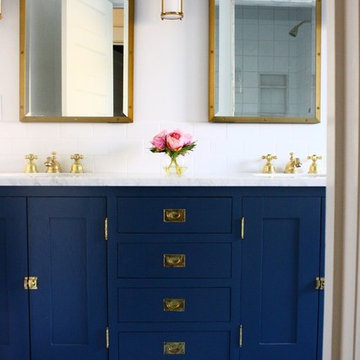
Handmade starburst tiles from Morocco are paired with an antique campaign-style double vanity and flashes of warm brass on the nautical flushmounts, riveted medicine cabinets and restored cross-handle faucets.
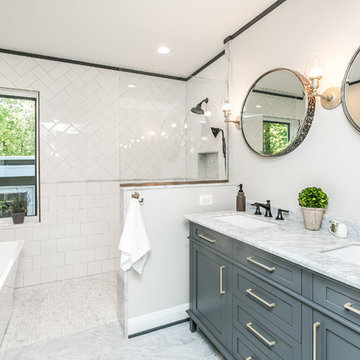
Design ideas for a transitional master bathroom in Baltimore with shaker cabinets, grey cabinets, a freestanding tub, an open shower, white tile, subway tile, white walls, marble floors, marble benchtops, an open shower, an undermount sink, grey floor and grey benchtops.
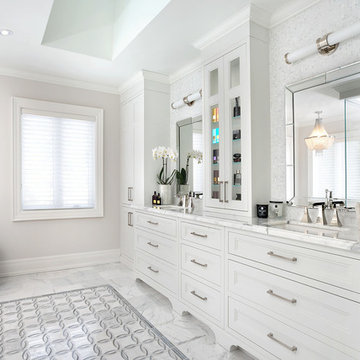
Arnal Photography
Photo of a large transitional master bathroom in Toronto with white cabinets, a freestanding tub, a corner shower, white tile, stone tile, white walls, marble floors, an undermount sink, marble benchtops and recessed-panel cabinets.
Photo of a large transitional master bathroom in Toronto with white cabinets, a freestanding tub, a corner shower, white tile, stone tile, white walls, marble floors, an undermount sink, marble benchtops and recessed-panel cabinets.
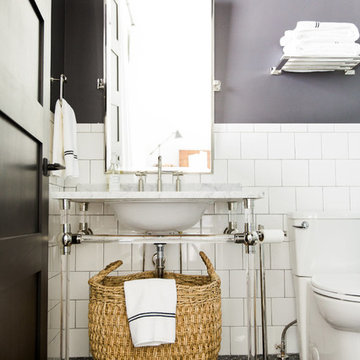
Shop the Look, See the Photo Tour here: https://www.studio-mcgee.com/studioblog/2016/4/4/modern-mountain-home-tour
Watch the Webisode: https://www.youtube.com/watch?v=JtwvqrNPjhU
Travis J Photography
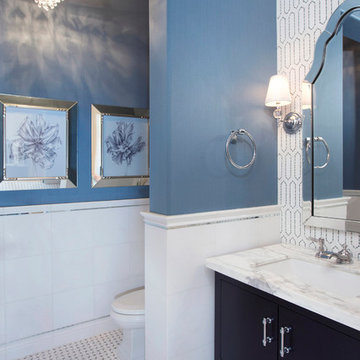
Powder Room
Photo of a transitional powder room in San Diego with furniture-like cabinets, black cabinets, a one-piece toilet, white tile, marble floors, an undermount sink, marble benchtops and marble.
Photo of a transitional powder room in San Diego with furniture-like cabinets, black cabinets, a one-piece toilet, white tile, marble floors, an undermount sink, marble benchtops and marble.
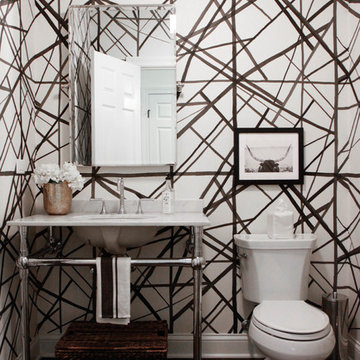
Photo of a small transitional powder room in Chicago with a two-piece toilet, multi-coloured walls, dark hardwood floors, a console sink, marble benchtops, brown floor and white benchtops.
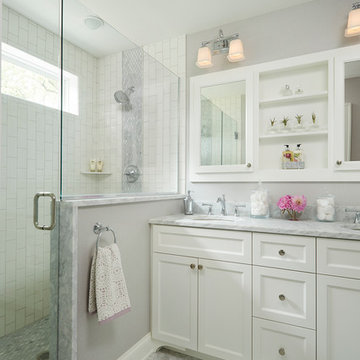
This remodel went from a tiny story-and-a-half Cape Cod, to a charming full two-story home. The Master Bathroom has a custom built double vanity with plenty of built-in storage between the sinks and in the recessed medicine cabinet. The walls are done in a Sherwin Williams wallpaper from the Come Home to People's Choice Black & White collection, number 491-2670. The custom vanity is Benjamin Moore in Simply White OC-117, with a Bianco Cararra marble top. Both the shower and floor of this bathroom are tiled in Hampton Carrara marble.
Space Plans, Building Design, Interior & Exterior Finishes by Anchor Builders. Photography by Alyssa Lee Photography.
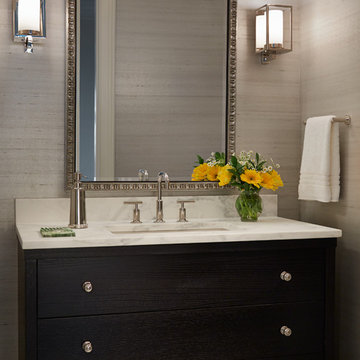
Reynolds Cabinetry & Millwork -- Photography by Nathan Kirkman
Transitional powder room in Chicago with dark wood cabinets, marble floors, marble benchtops and white benchtops.
Transitional powder room in Chicago with dark wood cabinets, marble floors, marble benchtops and white benchtops.
Transitional Bathroom Design Ideas with Marble Benchtops
5

