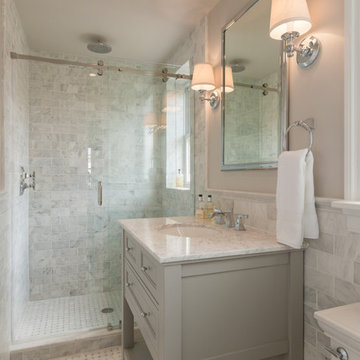Transitional Bathroom Design Ideas with Marble Benchtops
Refine by:
Budget
Sort by:Popular Today
141 - 160 of 28,885 photos
Item 1 of 3
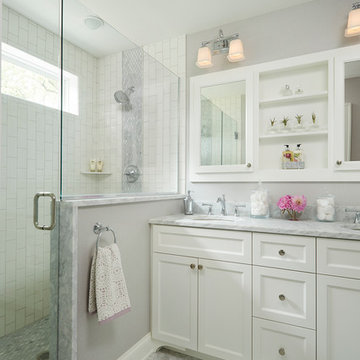
This remodel went from a tiny story-and-a-half Cape Cod, to a charming full two-story home. The Master Bathroom has a custom built double vanity with plenty of built-in storage between the sinks and in the recessed medicine cabinet. The walls are done in a Sherwin Williams wallpaper from the Come Home to People's Choice Black & White collection, number 491-2670. The custom vanity is Benjamin Moore in Simply White OC-117, with a Bianco Cararra marble top. Both the shower and floor of this bathroom are tiled in Hampton Carrara marble.
Space Plans, Building Design, Interior & Exterior Finishes by Anchor Builders. Photography by Alyssa Lee Photography.
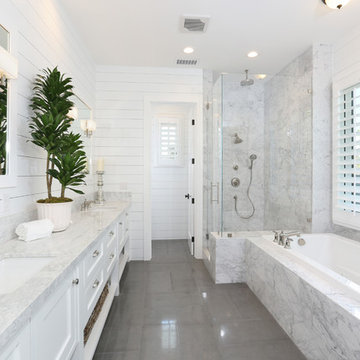
Vincent Ivicevic
Large transitional master bathroom in Orange County with an undermount sink, recessed-panel cabinets, white cabinets, marble benchtops, a drop-in tub, a corner shower, white tile, white walls, ceramic floors and grey floor.
Large transitional master bathroom in Orange County with an undermount sink, recessed-panel cabinets, white cabinets, marble benchtops, a drop-in tub, a corner shower, white tile, white walls, ceramic floors and grey floor.
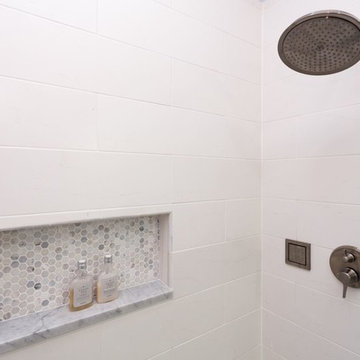
A bathroom remodel to give this space an open, light, and airy feel features a large walk-in shower complete with a stunning 72’ Dreamline 3-panel frameless glass door, two Kohler body sprayers, Hansgrohe Raindance shower head, ceiling light and Panasonic fan, and a shower niche outfitted with Carrara Tumbled Hexagon marble to contrast with the clean, white ceramic Carrara Matte Finish tiled walls.
The rest of the bathroom includes wall fixtures from the Kohler Forte Collection and a Kohler Damask vanity with polished Carrara marble countertops, roll out drawers, and built in bamboo organizers. The light color of the vanity along with the Sherwin Williams Icelandic Blue painted walls added to the light and airy feel of this space.
The goal was to make this space feel more light and airy, and due to lack of natural light was, we removed a jacuzzi tub and replaced with a large walk in shower.
Project designed by Skokie renovation firm, Chi Renovation & Design. They serve the Chicagoland area, and it's surrounding suburbs, with an emphasis on the North Side and North Shore. You'll find their work from the Loop through Lincoln Park, Skokie, Evanston, Wilmette, and all of the way up to Lake Forest.
For more about Chi Renovation & Design, click here: https://www.chirenovation.com/
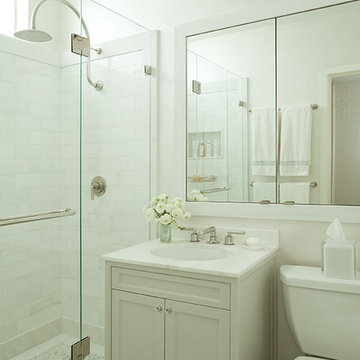
Photo of a small transitional bathroom in New York with a corner shower, white walls, an undermount sink and marble benchtops.
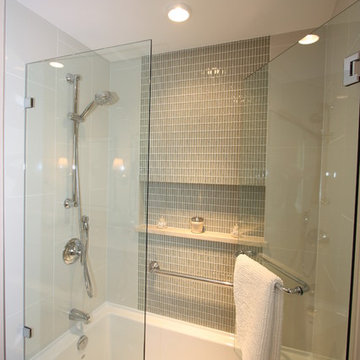
This is an example of a mid-sized transitional master bathroom in Vancouver with an undermount sink, recessed-panel cabinets, white cabinets, marble benchtops, a shower/bathtub combo, beige tile, white walls and linoleum floors.
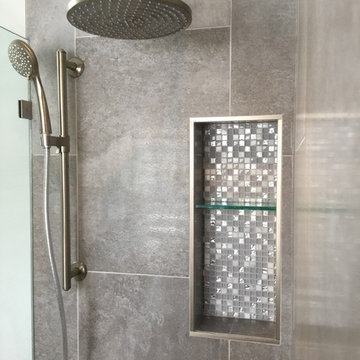
A little glitter never hurt anybody. We decided to accent the niche with this beautiful glass tile that dresses up that wall.
This is an example of a small transitional master bathroom in DC Metro with an undermount sink, shaker cabinets, white cabinets, marble benchtops, an open shower, a two-piece toilet, gray tile, porcelain tile, grey walls and porcelain floors.
This is an example of a small transitional master bathroom in DC Metro with an undermount sink, shaker cabinets, white cabinets, marble benchtops, an open shower, a two-piece toilet, gray tile, porcelain tile, grey walls and porcelain floors.
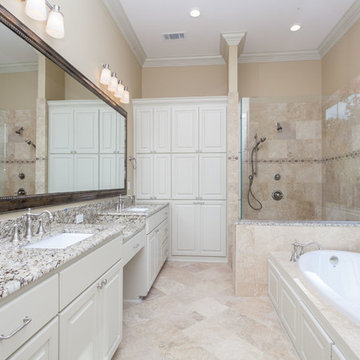
Master Bathroom
Mid-sized transitional master bathroom in New Orleans with raised-panel cabinets, white cabinets, an alcove tub, an alcove shower, beige tile, stone slab, beige walls, vinyl floors, a drop-in sink and marble benchtops.
Mid-sized transitional master bathroom in New Orleans with raised-panel cabinets, white cabinets, an alcove tub, an alcove shower, beige tile, stone slab, beige walls, vinyl floors, a drop-in sink and marble benchtops.
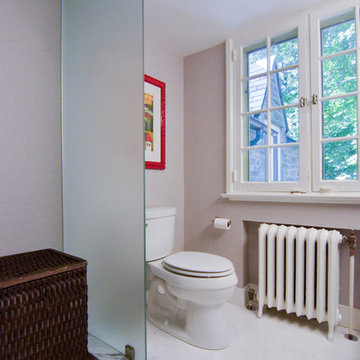
A frosted glass partition separates the toilet area from the rest of the bathroom for some added privacy.
Large transitional master bathroom in Philadelphia with an undermount sink, shaker cabinets, distressed cabinets, marble benchtops, a freestanding tub, an alcove shower, a two-piece toilet, beige tile, stone tile, beige walls and marble floors.
Large transitional master bathroom in Philadelphia with an undermount sink, shaker cabinets, distressed cabinets, marble benchtops, a freestanding tub, an alcove shower, a two-piece toilet, beige tile, stone tile, beige walls and marble floors.
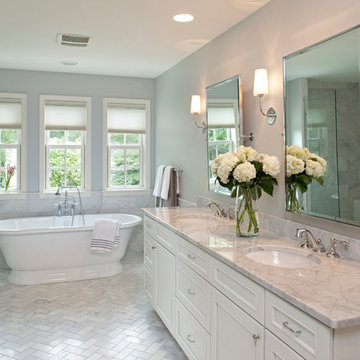
A sophisticated yet relaxed home for a busy family. Designed with the goal of unifying the spaces, the kitchen, family room, and dining rooms are the heart of this home. White cabinetry and a gorgeous tile pattern are easily blended with stainless accents to create a fresh, easy home, great for entertaining family and friends.
Landmark Photography
Learn more about our showroom and kitchen and bath design: http://www.mingleteam.com
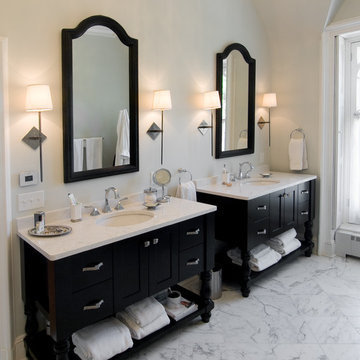
The master bathroom boasts his and her furniture like vanities. Raising them up with open space beneath gives room for additional storage.
Photo by Bill Cartledge
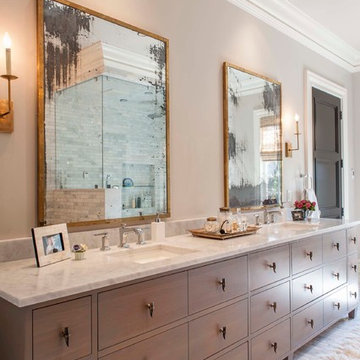
This is an example of a transitional master bathroom in Indianapolis with an undermount sink, medium wood cabinets, marble benchtops and grey walls.
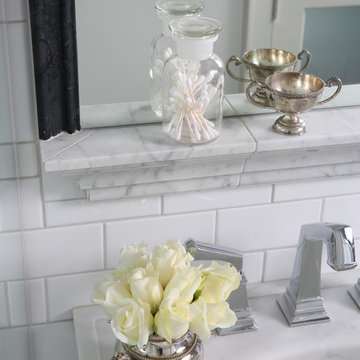
The clean lines of these white subway tiles make the curvature of the black tile framed mirror stand apart. The marble shelf, a detail designed to provide additional countertop and storage space in this small bathroom, also compliments the marble sink and the polished chrome faucet that accents the flicks of gray seen in the surrounding marble.
Learn more about Chris Ebert, the Normandy Remodeling Designer who created this space, and other projects that Chris has created: https://www.normandyremodeling.com/team/christopher-ebert
Photo credit: Normandy Remodeling
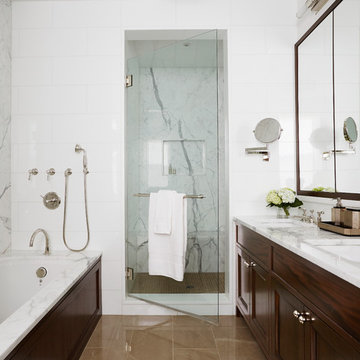
Thomas Loof
Photo of a large transitional master bathroom in New York with an undermount sink, recessed-panel cabinets, dark wood cabinets, an undermount tub, an alcove shower, white tile, white walls, marble benchtops, stone slab and ceramic floors.
Photo of a large transitional master bathroom in New York with an undermount sink, recessed-panel cabinets, dark wood cabinets, an undermount tub, an alcove shower, white tile, white walls, marble benchtops, stone slab and ceramic floors.
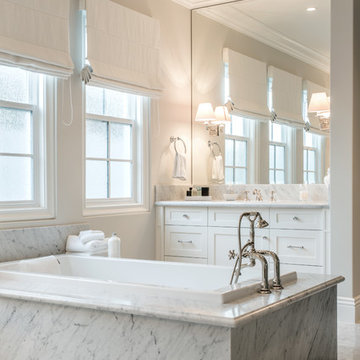
Legacy Custom Homes, Inc
Toblesky-Green Architects
Kelly Nutt Designs
Photo of a large transitional master bathroom in Orange County with shaker cabinets, white cabinets, a drop-in tub, an undermount sink, marble benchtops, white tile, stone tile, beige walls, marble floors and white benchtops.
Photo of a large transitional master bathroom in Orange County with shaker cabinets, white cabinets, a drop-in tub, an undermount sink, marble benchtops, white tile, stone tile, beige walls, marble floors and white benchtops.
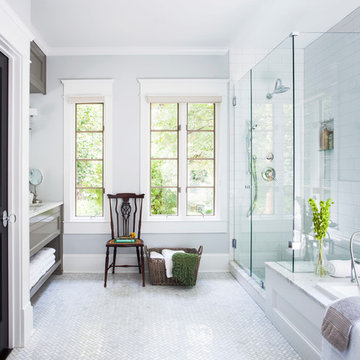
Jeff Herr
Inspiration for a mid-sized transitional master bathroom in Atlanta with an undermount sink, grey cabinets, marble benchtops, a drop-in tub, a corner shower, white tile, subway tile and grey walls.
Inspiration for a mid-sized transitional master bathroom in Atlanta with an undermount sink, grey cabinets, marble benchtops, a drop-in tub, a corner shower, white tile, subway tile and grey walls.
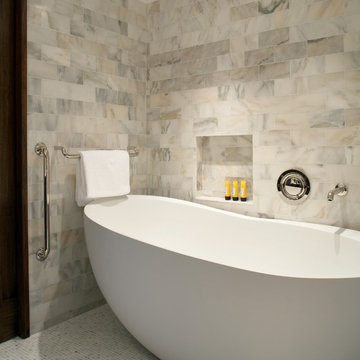
Benson Interiors
This is an example of a transitional master bathroom in Boston with a freestanding tub, white tile, stone tile, mosaic tile floors and marble benchtops.
This is an example of a transitional master bathroom in Boston with a freestanding tub, white tile, stone tile, mosaic tile floors and marble benchtops.
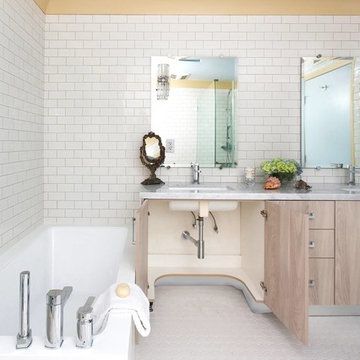
Construction by SoCalContractor.com
Note how cabinets open for wheelchair accessibility.
Inspiration for a transitional bathroom in Los Angeles with an undermount sink, flat-panel cabinets, light wood cabinets, marble benchtops, a curbless shower, a one-piece toilet, white tile, ceramic tile and an undermount tub.
Inspiration for a transitional bathroom in Los Angeles with an undermount sink, flat-panel cabinets, light wood cabinets, marble benchtops, a curbless shower, a one-piece toilet, white tile, ceramic tile and an undermount tub.
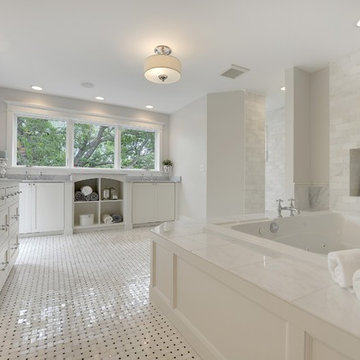
Photos by Spacecrafting
Photo of a transitional master bathroom in Minneapolis with a drop-in tub, recessed-panel cabinets, white cabinets, white tile, an undermount sink, marble benchtops, a two-piece toilet, subway tile, grey walls and mosaic tile floors.
Photo of a transitional master bathroom in Minneapolis with a drop-in tub, recessed-panel cabinets, white cabinets, white tile, an undermount sink, marble benchtops, a two-piece toilet, subway tile, grey walls and mosaic tile floors.
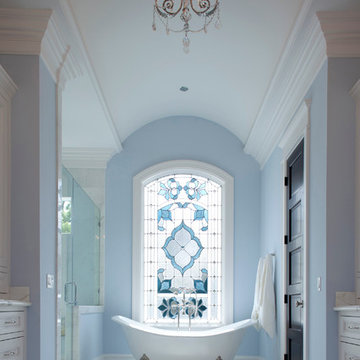
Felix Sanchez
This is an example of a large transitional master bathroom in Houston with a claw-foot tub, recessed-panel cabinets, white cabinets, an alcove shower, white tile, blue walls, marble floors, marble benchtops, white floor, a hinged shower door, white benchtops and a double vanity.
This is an example of a large transitional master bathroom in Houston with a claw-foot tub, recessed-panel cabinets, white cabinets, an alcove shower, white tile, blue walls, marble floors, marble benchtops, white floor, a hinged shower door, white benchtops and a double vanity.
Transitional Bathroom Design Ideas with Marble Benchtops
8


