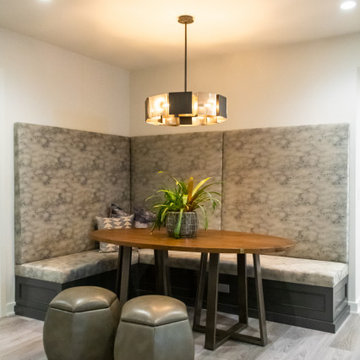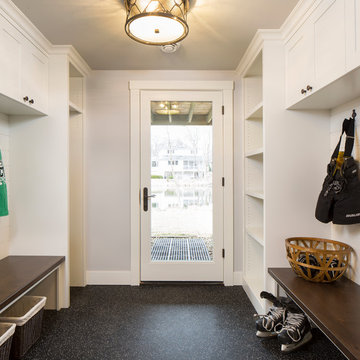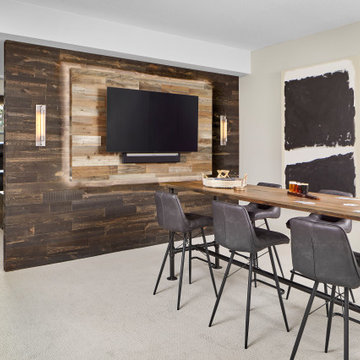Transitional Beige Basement Design Ideas
Refine by:
Budget
Sort by:Popular Today
41 - 60 of 2,367 photos
Item 1 of 3
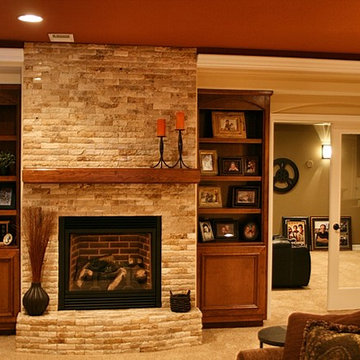
Andrew James Hathaway (Brothers Construction)
Photo of a large transitional look-out basement in Denver with beige walls, carpet, a standard fireplace and a stone fireplace surround.
Photo of a large transitional look-out basement in Denver with beige walls, carpet, a standard fireplace and a stone fireplace surround.
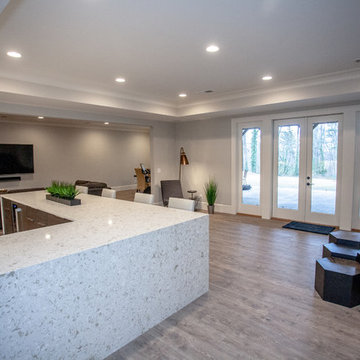
Design ideas for a large transitional walk-out basement in Atlanta with grey walls, light hardwood floors and brown floor.
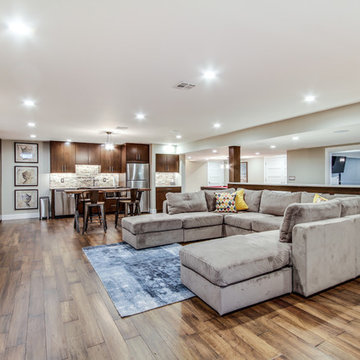
Basement
Inspiration for a large transitional fully buried basement in New York with grey walls, dark hardwood floors and brown floor.
Inspiration for a large transitional fully buried basement in New York with grey walls, dark hardwood floors and brown floor.
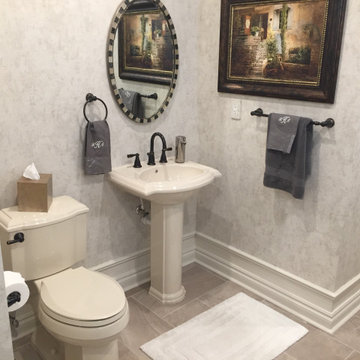
This is an example of an expansive transitional walk-out basement in Chicago with beige walls, porcelain floors, no fireplace and grey floor.
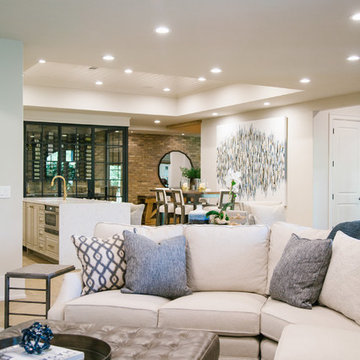
This is an example of a large transitional walk-out basement in Atlanta with white walls, light hardwood floors, a standard fireplace, a concrete fireplace surround and brown floor.
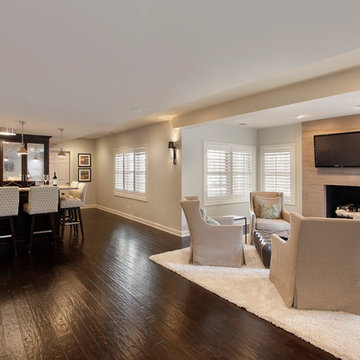
Basement remodel with wet bar, full bathroom, tv - craft - game room and fireplace seating areas. Cabinetry is Brookhaven frameless by Wood-Mode in opaque and dark stain on cherry wood. Antique mirror inserts included in wet bar and backsplash of storage area. The tops selected for this space are Angora Grey Limestone and Gibralter Limestone. Wet bar includes undercounter beverage center and refrigerator/freezer drawers.
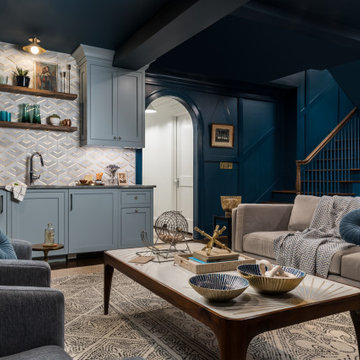
The primary goal of this basement project was to give these homeowners more space: both for their own everyday use and for guests. By excavating an unusable crawl space, we were able to build out a full basement with 9’ high ceilings, a guest bedroom, a full bathroom, a gym, a large storage room, and a spacious entertainment room that includes a kitchenette. In all, the homeowners gained over 1,100 of finished space.
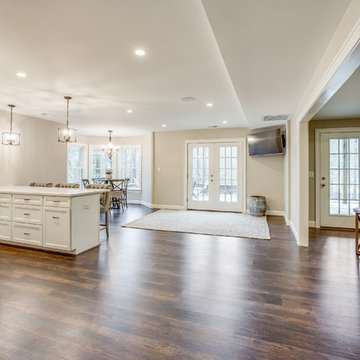
Multi-Purpose Basement
By removing the drop-ceiling, creating a large cased opening between rooms, and adding lots of recessed lighting this basement once over run by kids has become an adult haven for weekend parties and family get togethers.
Quartz Countertops
Subway Tile Backsplash
LVP Flooring
205 Photography
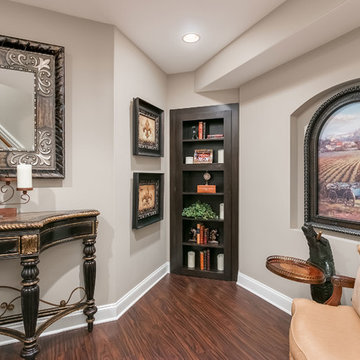
©Finished Basement Company
Design ideas for an expansive transitional look-out basement in Chicago with grey walls, dark hardwood floors, a corner fireplace, a brick fireplace surround and brown floor.
Design ideas for an expansive transitional look-out basement in Chicago with grey walls, dark hardwood floors, a corner fireplace, a brick fireplace surround and brown floor.
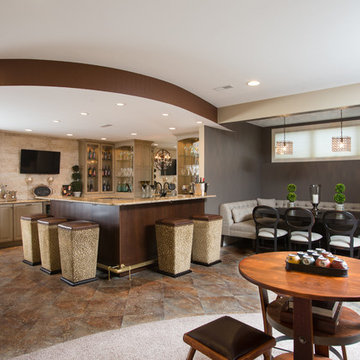
This newer home had a basement with a blank slate. We started with one very fun bar stool and designed the room to fit. Extra style with the soffit really defines the space, glass front cabinetry to show off a collection, and add great lighting and some mirrors and you have the bling. Base cabinets are all about function with separate beverage and wine refrigerators, dishwasher, microwave and ice maker. Bling meets true functionality.
photos by Terry Farmer Photography
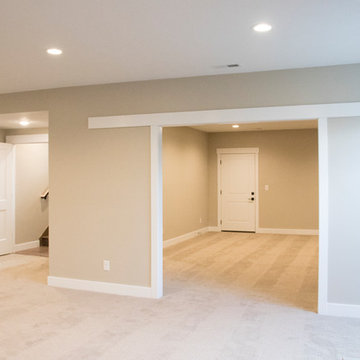
Basement Great Room and Theater
Large transitional basement in Salt Lake City with beige walls, ceramic floors and beige floor.
Large transitional basement in Salt Lake City with beige walls, ceramic floors and beige floor.
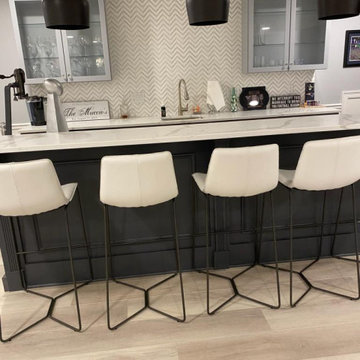
Designed and built by us. Complete raw concrete basement transformed into a Media room with surround sound and a projector screen, Custom Bar, Bathroom, Family room, Kids Room, Staircase..
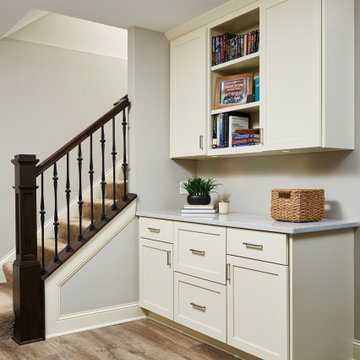
Custom storage and office area at base of lower level staircase
Large transitional walk-out basement in Minneapolis with grey walls, vinyl floors and brown floor.
Large transitional walk-out basement in Minneapolis with grey walls, vinyl floors and brown floor.
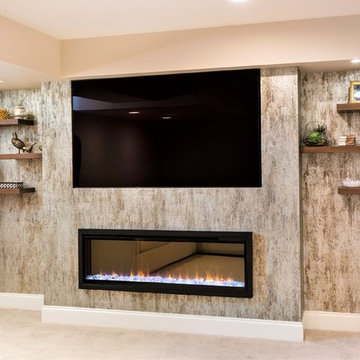
photos by Andrew Pitzer
Photo of a mid-sized transitional fully buried basement in New York with beige walls, carpet, a hanging fireplace and beige floor.
Photo of a mid-sized transitional fully buried basement in New York with beige walls, carpet, a hanging fireplace and beige floor.
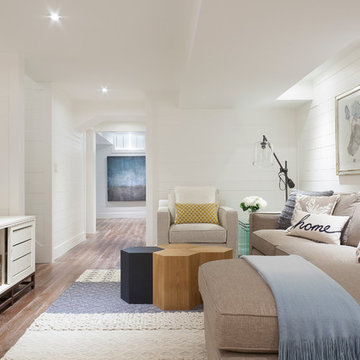
© Leslie Goodwin Photography
Design + Architecture by Strickland Mateljan, http://smda.ca
Interior Design by One Three Design, http://www.onethreedesign.ca
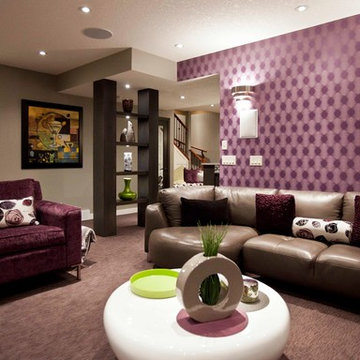
Brad McCallum
Inspiration for a transitional fully buried basement in Calgary with purple walls, carpet and purple floor.
Inspiration for a transitional fully buried basement in Calgary with purple walls, carpet and purple floor.
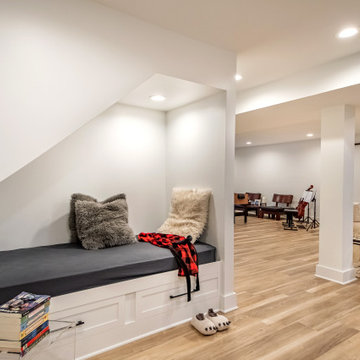
Great under the stairs space idea
This is an example of a mid-sized transitional walk-out basement in DC Metro with vinyl floors, no fireplace and brown floor.
This is an example of a mid-sized transitional walk-out basement in DC Metro with vinyl floors, no fireplace and brown floor.
Transitional Beige Basement Design Ideas
3
