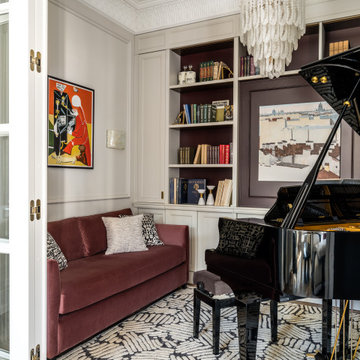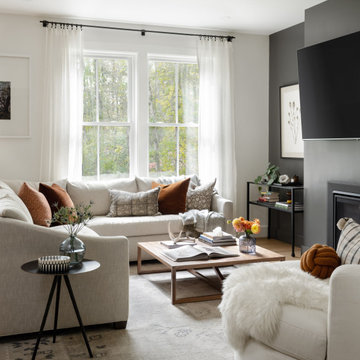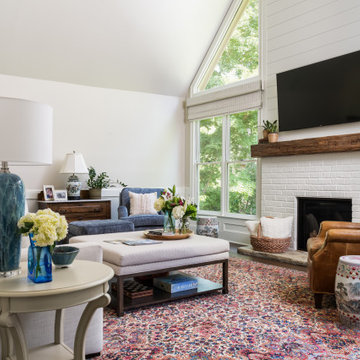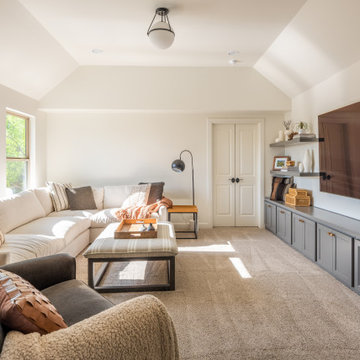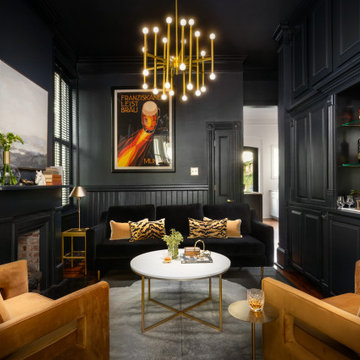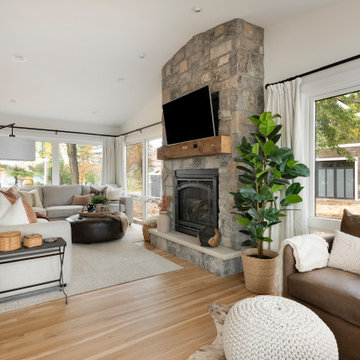Transitional Beige Living Design Ideas
Refine by:
Budget
Sort by:Popular Today
21 - 40 of 30,849 photos
Item 1 of 3
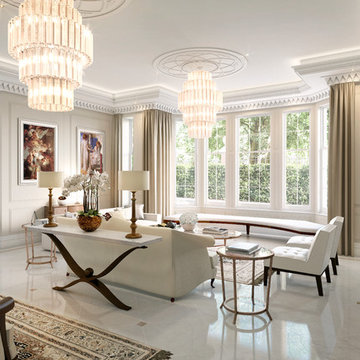
The Chandelier is from Vaughan Lighting in London and New York.
The side tables from Tom Faulkner. Table lamps from Vaughan & Porta Romano.
The white console table behind sofa is from a UK based company - www.villiers.co.uk but we can quote to supply to you if you are interested.
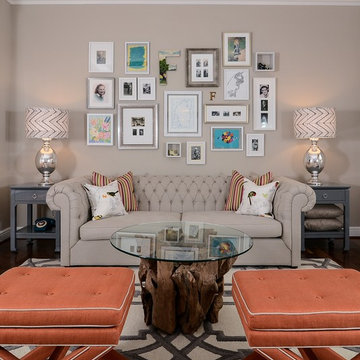
Brian Kellogg
Inspiration for a transitional living room in Sacramento with beige walls and carpet.
Inspiration for a transitional living room in Sacramento with beige walls and carpet.
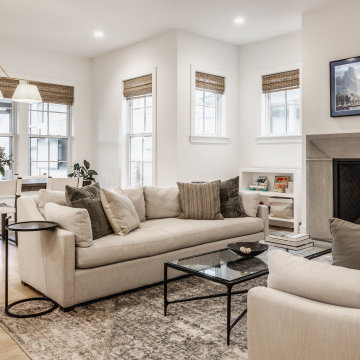
Inspiration for a transitional living room in Indianapolis with light hardwood floors and a stone fireplace surround.

Design ideas for a small transitional enclosed family room in Other with grey walls, light hardwood floors, a standard fireplace, a stone fireplace surround, a wall-mounted tv and coffered.
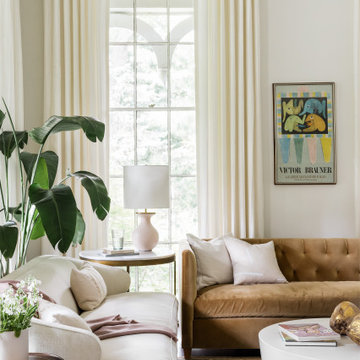
This is an example of a mid-sized transitional formal enclosed living room in Boston with white walls, dark hardwood floors, a standard fireplace, a stone fireplace surround and brown floor.
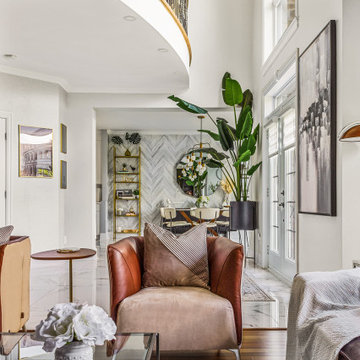
Inspiration for a large transitional living room in Montreal with green walls, medium hardwood floors, a standard fireplace, a stone fireplace surround, a wall-mounted tv, brown floor and coffered.
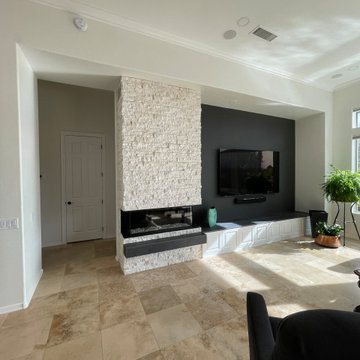
A contemporary traditional home remodel. A bright white kitchen with custom maple wood cabinetry, with a modified shaker raised panel style. Custom charging drawer, cutting boards and cookie sheets storage. Han Stone Calacatta Gold Quartz countertops, with a single bowl Blanco stainless steel sink and sink grid, Delta Essa Touch2o faucet, air switch for the disposal and stainless-steel appliances. Stainless steel pendant lights, strip outlets at the island and at the bottom of the upper cabinets, and LED strip lighting on a dimmer. Two, three-sided Valor gas fireplaces with Rockmount Stacked stone. Western Windows System 9’ pivot door in Bronze Anodized.

Design ideas for a mid-sized transitional family room in Denver with a home bar, grey walls, carpet, grey floor and wood walls.
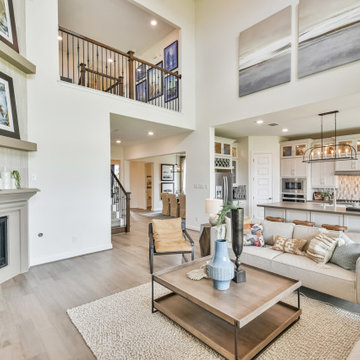
This is an example of a mid-sized transitional open concept living room in Houston with beige walls, light hardwood floors, a standard fireplace, a wall-mounted tv and beige floor.
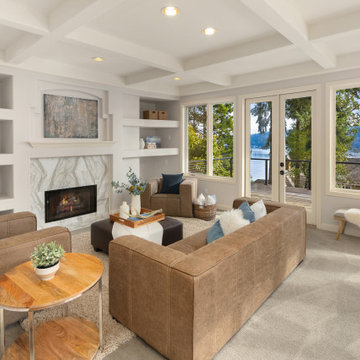
Sparkling Views. Spacious Living. Soaring Windows. Welcome to this light-filled, special Mercer Island home.
Large transitional open concept family room in Seattle with carpet, a standard fireplace, a stone fireplace surround, grey floor, grey walls and exposed beam.
Large transitional open concept family room in Seattle with carpet, a standard fireplace, a stone fireplace surround, grey floor, grey walls and exposed beam.
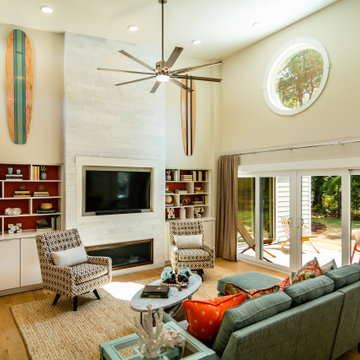
Transitional living room in Other with beige walls, medium hardwood floors, a ribbon fireplace and brown floor.
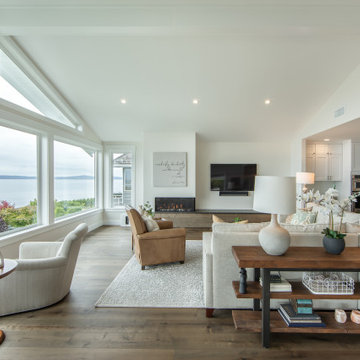
The design of the living space is oriented out to the sweeping views of Puget Sound. The vaulted ceiling helps to enhance to openness and connection to the outdoors. Neutral tones intermixed with natural materials create a warm, cozy feel in the space.
Architecture and Design: H2D Architecture + Design
www.h2darchitects.com
#h2darchitects
#edmondsliving
#edmondswaterfronthome
#customhomeedmonds
#residentialarchitect
#
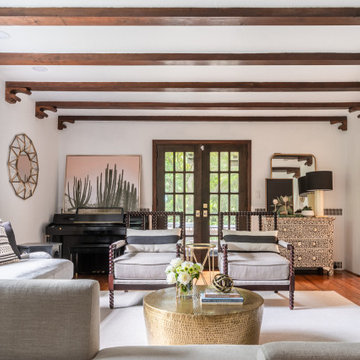
This living room renovation features a transitional style with a nod towards Tudor decor. The living room has to serve multiple purposes for the family, including entertaining space, family-together time, and even game-time for the kids. So beautiful case pieces were chosen to house games and toys, the TV was concealed in a custom built-in cabinet and a stylish yet durable round hammered brass coffee table was chosen to stand up to life with children. This room is both functional and gorgeous! Curated Nest Interiors is the only Westchester, Brooklyn & NYC full-service interior design firm specializing in family lifestyle design & decor.
Transitional Beige Living Design Ideas
2





