Transitional Beige Powder Room Design Ideas
Refine by:
Budget
Sort by:Popular Today
81 - 100 of 2,175 photos
Item 1 of 3
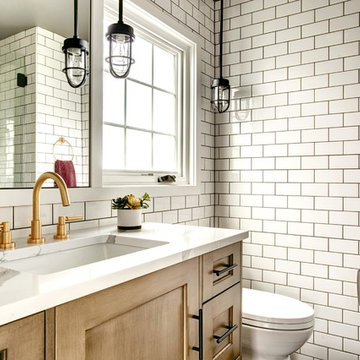
Photo of a mid-sized transitional powder room in Seattle with shaker cabinets, medium wood cabinets, white tile, subway tile, white walls, a two-piece toilet, an undermount sink, quartzite benchtops and white benchtops.

Small transitional powder room in Seattle with flat-panel cabinets, distressed cabinets, a wall-mount toilet, green tile, ceramic tile, multi-coloured walls, porcelain floors, a wall-mount sink, brown floor and a floating vanity.
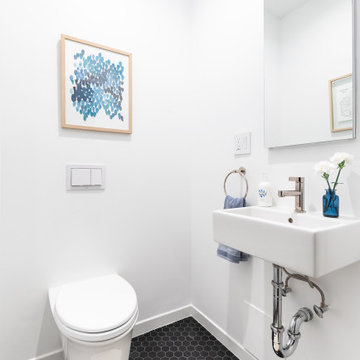
This is an example of a small transitional powder room in New York with a wall-mount toilet, white walls, ceramic floors, a wall-mount sink and black floor.
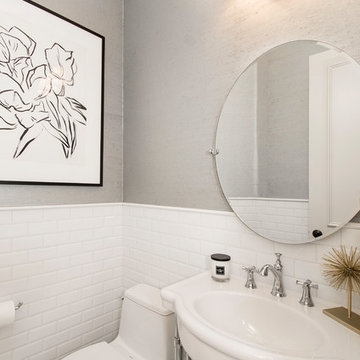
Our clients had already remodeled their master bath into a luxurious master suite, so they wanted their powder bath to have the same updated look! We turned their once dark, traditional bathroom into a sleek bright transitional powder bath!
We replaced the pedestal sink with a chrome Signature Hardware “Cierra” console vanity sink, which really gives this bathroom an updated yet classic look. The floor tile is a Carrara Thassos cube marble mosaic tile that creates a really cool effect on the floor. We added tile wainscotting on the walls, using a bright white ice beveled ceramic subway tile with Innovations “Chennai Grass” silver leaf wall covering above the tile. To top it all off, we installed a sleek Restoration Hardware Wilshire Triple sconce vanity wall light above the sink. Our clients are so pleased with their beautiful new powder bathroom!
Design/Remodel by Hatfield Builders & Remodelers | Photography by Versatile Imaging
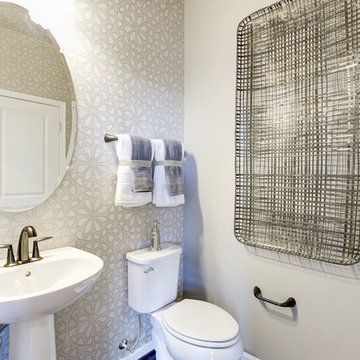
Photo of a mid-sized transitional powder room in DC Metro with a two-piece toilet, beige tile, beige walls, dark hardwood floors, a pedestal sink and brown floor.
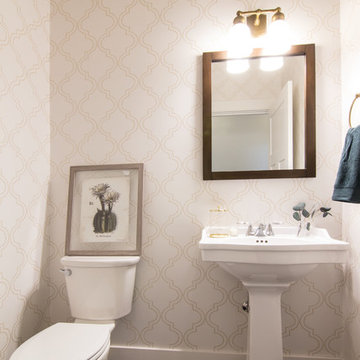
Becky Pospical
This is an example of a small transitional powder room in Other with a two-piece toilet, white tile, a pedestal sink, brown floor, multi-coloured walls and medium hardwood floors.
This is an example of a small transitional powder room in Other with a two-piece toilet, white tile, a pedestal sink, brown floor, multi-coloured walls and medium hardwood floors.
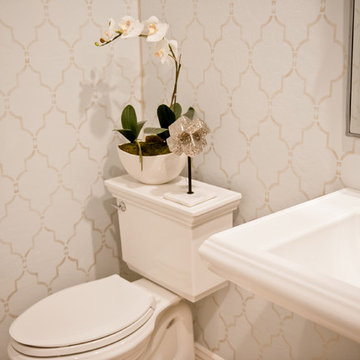
Powder Bath with Custom Trellis Wall Finish | Courtney Lively Photography
Inspiration for a small transitional powder room in Phoenix with a two-piece toilet, blue walls and a pedestal sink.
Inspiration for a small transitional powder room in Phoenix with a two-piece toilet, blue walls and a pedestal sink.
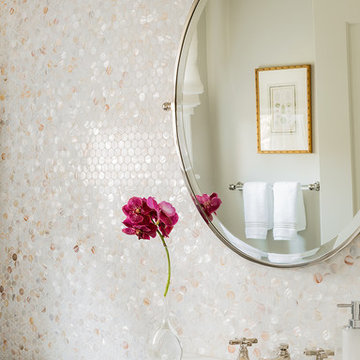
Michael J. Lee Photography
Inspiration for a small transitional powder room in Boston with a pedestal sink, marble benchtops and multi-coloured tile.
Inspiration for a small transitional powder room in Boston with a pedestal sink, marble benchtops and multi-coloured tile.
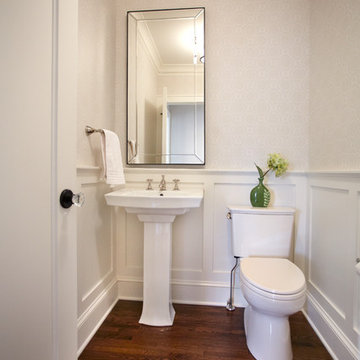
Troy Gustafson
This is an example of a mid-sized transitional powder room in Minneapolis with a pedestal sink, a two-piece toilet and medium hardwood floors.
This is an example of a mid-sized transitional powder room in Minneapolis with a pedestal sink, a two-piece toilet and medium hardwood floors.
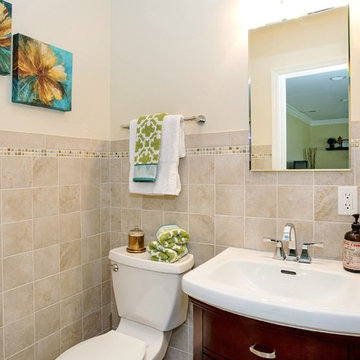
Jump Visual
Vacant Staging - Islip, New York
This is an example of a small transitional powder room in New York with flat-panel cabinets, dark wood cabinets, a two-piece toilet, beige tile, ceramic tile and beige walls.
This is an example of a small transitional powder room in New York with flat-panel cabinets, dark wood cabinets, a two-piece toilet, beige tile, ceramic tile and beige walls.
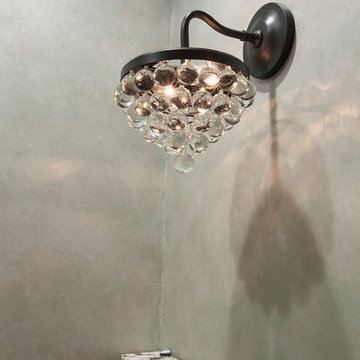
Michael Walz
Small transitional powder room in Boston with granite benchtops and multi-coloured walls.
Small transitional powder room in Boston with granite benchtops and multi-coloured walls.
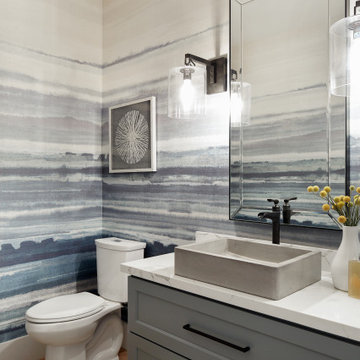
Design ideas for a mid-sized transitional powder room in San Francisco with shaker cabinets, grey cabinets, a two-piece toilet, beige walls, a vessel sink, white benchtops, a floating vanity and wallpaper.
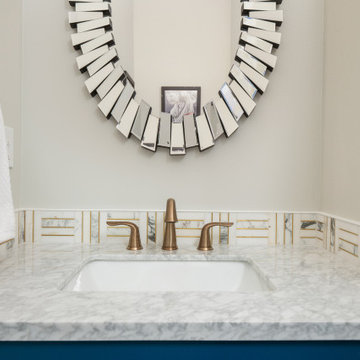
Powder room off the main living space features navy vanity with brushed gold hardware and fixtures.
Small transitional powder room in Seattle with shaker cabinets, blue cabinets, a two-piece toilet, an undermount sink, marble benchtops and white benchtops.
Small transitional powder room in Seattle with shaker cabinets, blue cabinets, a two-piece toilet, an undermount sink, marble benchtops and white benchtops.
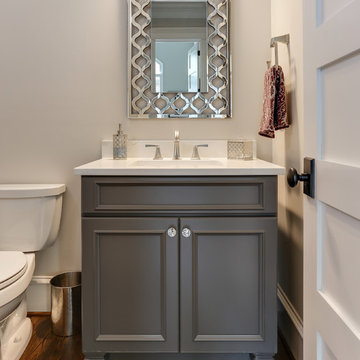
Photos by Tad Davis Photography
Photo of a small transitional powder room in Raleigh with recessed-panel cabinets, grey cabinets, grey walls, medium hardwood floors, an undermount sink, engineered quartz benchtops, brown floor and white benchtops.
Photo of a small transitional powder room in Raleigh with recessed-panel cabinets, grey cabinets, grey walls, medium hardwood floors, an undermount sink, engineered quartz benchtops, brown floor and white benchtops.

A mix of gold and bronze fixtures add a bit of contrast to the first floor powder room.
This is an example of a large transitional powder room in Indianapolis with recessed-panel cabinets, brown cabinets, a two-piece toilet, laminate floors, an undermount sink, quartzite benchtops, brown floor, white benchtops and a freestanding vanity.
This is an example of a large transitional powder room in Indianapolis with recessed-panel cabinets, brown cabinets, a two-piece toilet, laminate floors, an undermount sink, quartzite benchtops, brown floor, white benchtops and a freestanding vanity.
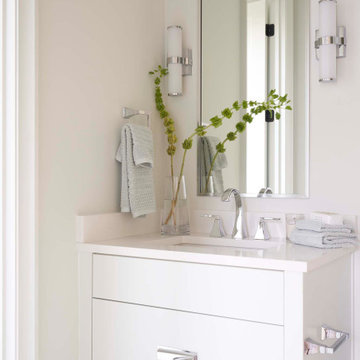
Photo of a transitional powder room in Charlotte with flat-panel cabinets, white cabinets, white walls, an undermount sink and white benchtops.
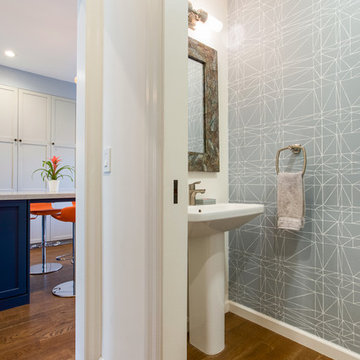
Mid-sized transitional powder room in San Francisco with multi-coloured walls, dark hardwood floors, a pedestal sink, brown floor and white benchtops.
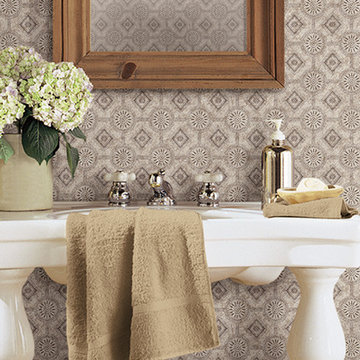
York Wall Coverings
This is an example of a transitional powder room in Detroit with multi-coloured walls and a console sink.
This is an example of a transitional powder room in Detroit with multi-coloured walls and a console sink.
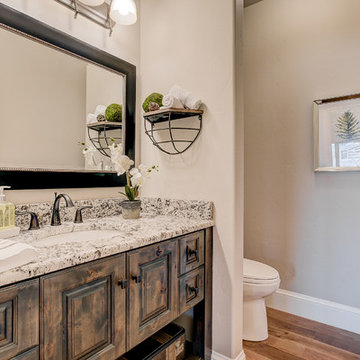
This is an example of a mid-sized transitional powder room in Denver with raised-panel cabinets, dark wood cabinets, beige tile, stone slab, beige walls, medium hardwood floors, an undermount sink, granite benchtops and white benchtops.
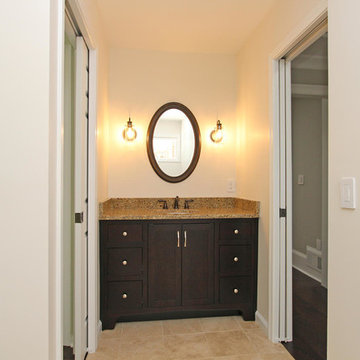
T&T Photos
Inspiration for a mid-sized transitional powder room in Atlanta with shaker cabinets, dark wood cabinets, beige walls, travertine floors, an undermount sink, granite benchtops, beige floor and brown benchtops.
Inspiration for a mid-sized transitional powder room in Atlanta with shaker cabinets, dark wood cabinets, beige walls, travertine floors, an undermount sink, granite benchtops, beige floor and brown benchtops.
Transitional Beige Powder Room Design Ideas
5