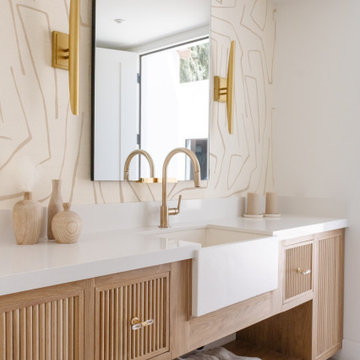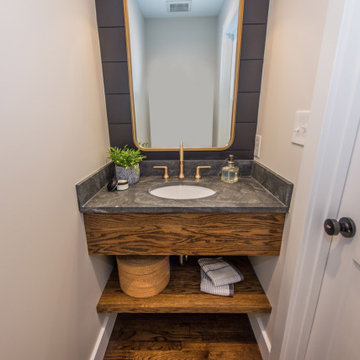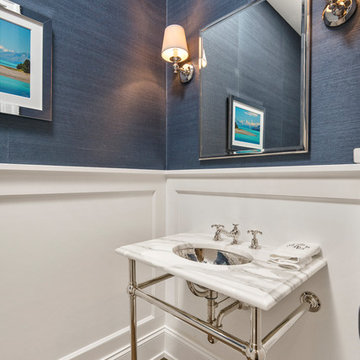Transitional Beige Powder Room Design Ideas
Refine by:
Budget
Sort by:Popular Today
101 - 120 of 2,177 photos
Item 1 of 3
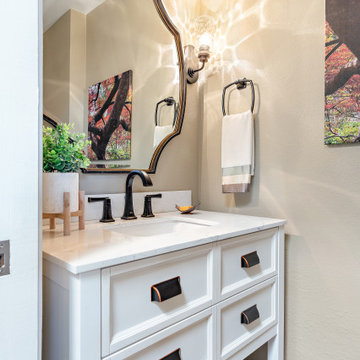
This is an example of a small transitional powder room in San Francisco with recessed-panel cabinets, white cabinets, a one-piece toilet, beige tile, beige walls, medium hardwood floors, an undermount sink, engineered quartz benchtops, brown floor, white benchtops and a freestanding vanity.
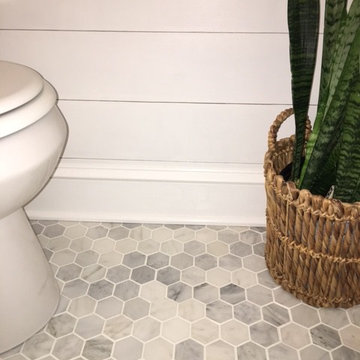
Vintage 1930's colonial gets a new shiplap powder room. After being completely gutted, a new Hampton Carrara tile floor was installed in a 2" hex pattern. Shiplap walls, new chair rail moulding, baseboard mouldings and a special little storage shelf were then installed. Original details were also preserved such as the beveled glass medicine cabinet and the tiny old sink was reglazed and reinstalled with new chrome spigot faucets and drainpipes. Walls are Gray Owl by Benjamin Moore.

We wanted to make a statement in the small powder bathroom with the color blue! Hand-painted wood tiles are on the accent wall behind the mirror, toilet, and sink, creating the perfect pop of design. Brass hardware and plumbing is used on the freestanding sink to give contrast to the blue and green color scheme. An elegant mirror stands tall in order to make the space feel larger. Light green penny floor tile is put in to also make the space feel larger than it is. We decided to add a pop of a complimentary color with a large artwork that has the color orange. This allows the space to take a break from the blue and green color scheme. This powder bathroom is small but mighty.
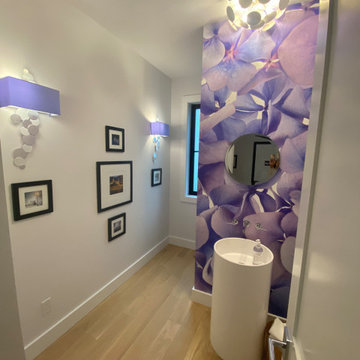
Custom wallpaper on stub wall conceals the toilet and showcases the freestanding vanity. The wallpaper is large format photograph of close-up of hydrangea flowers.
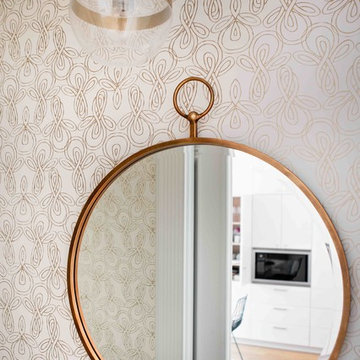
Detail shot of a Hollywood Glam / Art Deco style powder room with gold and brass details and wallpaper. Photo by Alexey Gold-Devoryadkin.
This is an example of a small transitional powder room in New York.
This is an example of a small transitional powder room in New York.
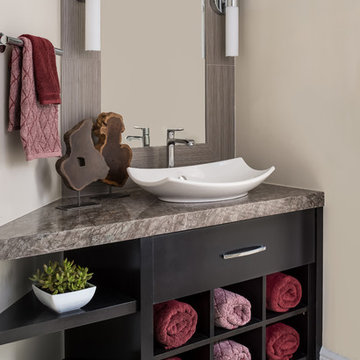
Design ideas for a small transitional powder room in Miami with open cabinets, black cabinets, gray tile, porcelain tile, beige walls, mosaic tile floors, a vessel sink, engineered quartz benchtops and white floor.
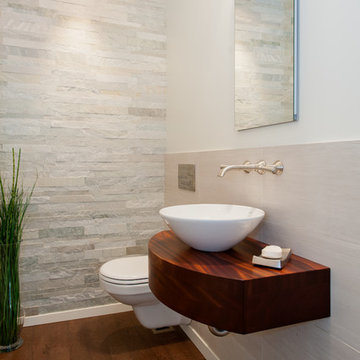
Co-Designer: Trisha Gaffney Interiors / Floating Vanity: Grothouse provided by Collaborative Interiors / Photographer: DC Photography
Small transitional powder room in Seattle with dark wood cabinets, a wall-mount toilet, white tile, stone tile, white walls, cork floors and a vessel sink.
Small transitional powder room in Seattle with dark wood cabinets, a wall-mount toilet, white tile, stone tile, white walls, cork floors and a vessel sink.
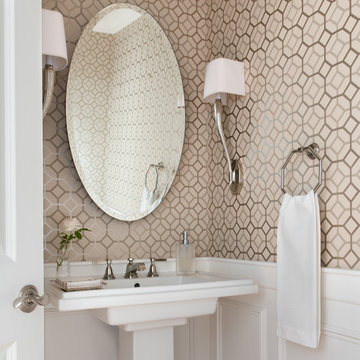
Thomas Kuoh Photography
Design ideas for a small transitional powder room in San Francisco with a pedestal sink and beige walls.
Design ideas for a small transitional powder room in San Francisco with a pedestal sink and beige walls.
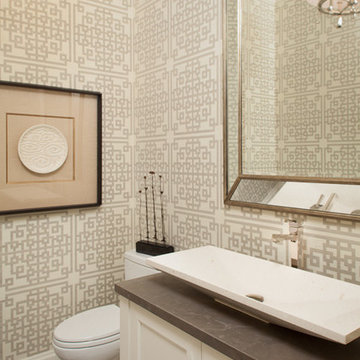
The intricate flooring of the powder room sets off a Zen-like ambiance with the elongated vessel sink and Asian influences.
•Photos by Argonaut Architectural•
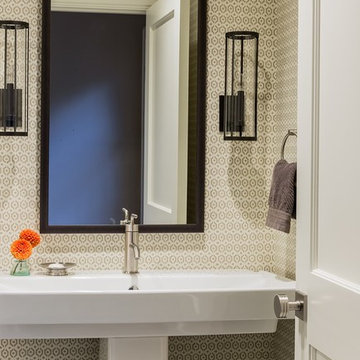
Photography by Michael J. Lee
This is an example of a small transitional powder room in Boston with a pedestal sink and multi-coloured walls.
This is an example of a small transitional powder room in Boston with a pedestal sink and multi-coloured walls.
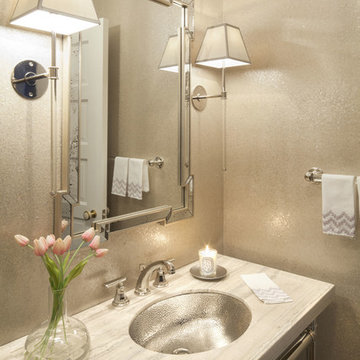
Jewel box power bath with mica wallcovering and limestone pedestal sink with nickel accents throughout.
Photo of a small transitional powder room in Dallas with an undermount sink, grey walls, limestone benchtops and beige benchtops.
Photo of a small transitional powder room in Dallas with an undermount sink, grey walls, limestone benchtops and beige benchtops.
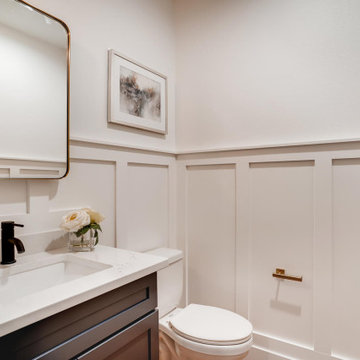
This is an example of a transitional powder room in Denver with shaker cabinets, grey cabinets, a one-piece toilet, white walls, an undermount sink, quartzite benchtops and a built-in vanity.
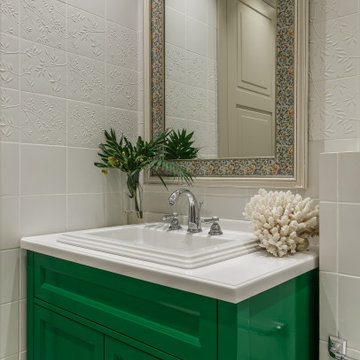
Mid-sized transitional powder room in Moscow with recessed-panel cabinets, green cabinets, gray tile, a drop-in sink, white benchtops and a built-in vanity.
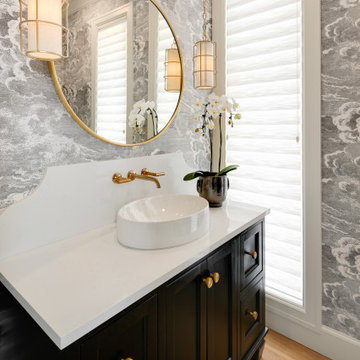
Inspiration for a transitional powder room in Portland with shaker cabinets, black cabinets, grey walls, medium hardwood floors, a vessel sink, brown floor and white benchtops.
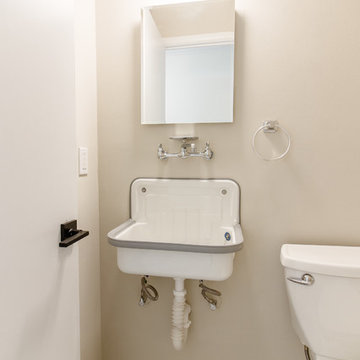
Utility/Powder bath Photographer: Tara Judd
Photo of a small transitional powder room in Other with a two-piece toilet, ceramic floors and a wall-mount sink.
Photo of a small transitional powder room in Other with a two-piece toilet, ceramic floors and a wall-mount sink.
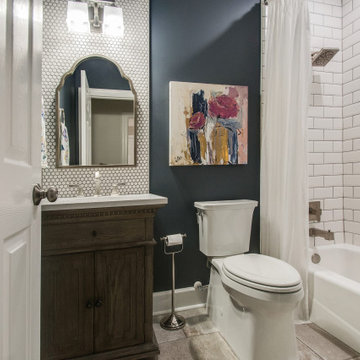
This powder room received a new vanity, backsplash, tub, tub tile, fixtures.... the works! By updating the finishes, colors and textures, this powder room now looks like a completely different room.
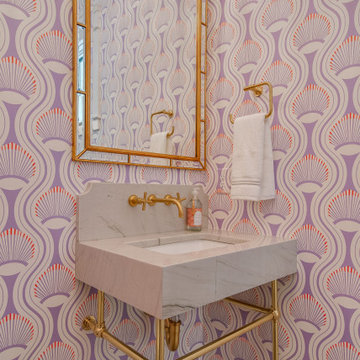
Large transitional powder room in Nashville with yellow cabinets, multi-coloured walls, medium hardwood floors, a vessel sink, brown floor, grey benchtops and wallpaper.
Transitional Beige Powder Room Design Ideas
6
