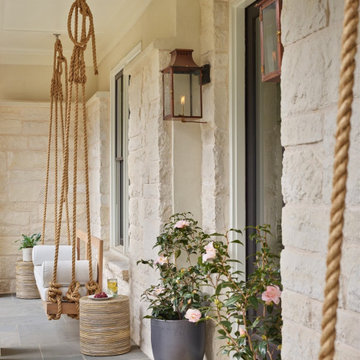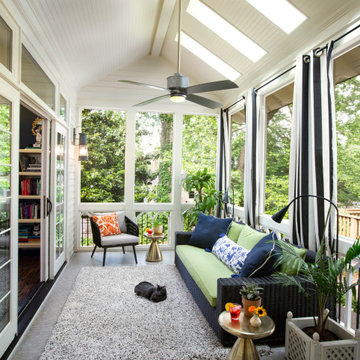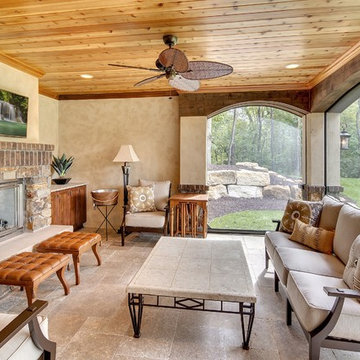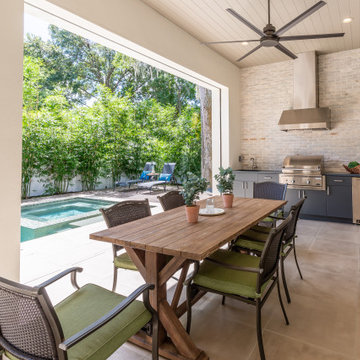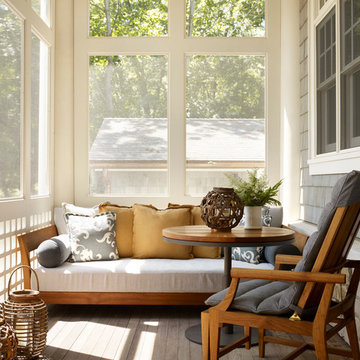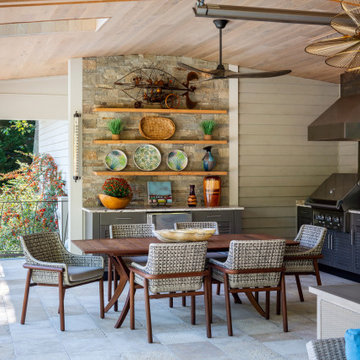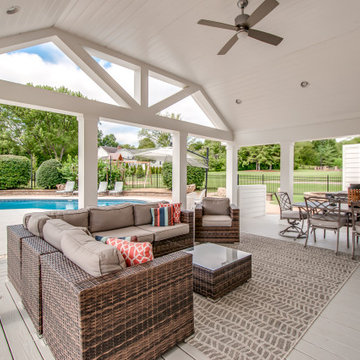Transitional Beige Verandah Design Ideas
Refine by:
Budget
Sort by:Popular Today
1 - 20 of 283 photos
Item 1 of 3
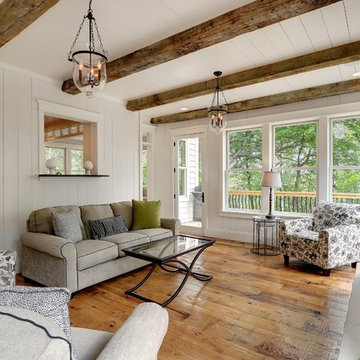
Photos by Spacecrafting
Inspiration for a transitional backyard verandah in Minneapolis with decking and a roof extension.
Inspiration for a transitional backyard verandah in Minneapolis with decking and a roof extension.
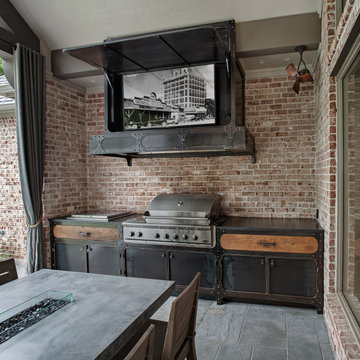
View of an outdoor cooking space custom designed & fabricated of raw steel & reclaimed wood. The motorized awning door concealing a large outdoor television in the vent hood is shown open. The cabinetry includes a built-in ice chest.
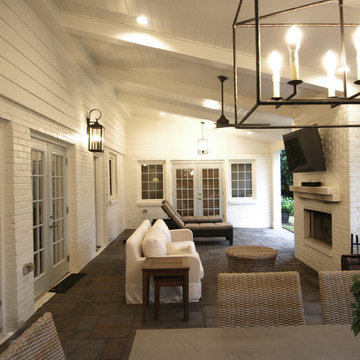
Shades of white play an important role in this transitional cozy chic outdoor space. Beneath the vaulted porch ceiling is a gorgeous white painted brick fireplace with comfortable seating & an intimate dining space that provides the perfect outdoor entertainment setting.
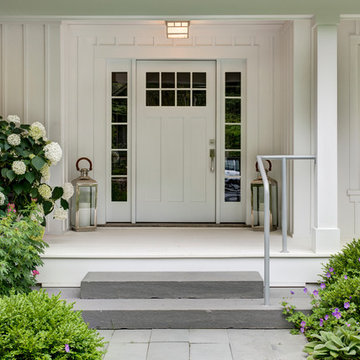
Warm and welcoming. Detailed covered front entrance and porch. Bluestone walkway and bluestone slabs as steps up to porch.
Large transitional front yard verandah in Other with a roof extension.
Large transitional front yard verandah in Other with a roof extension.

Photo of an expansive transitional backyard verandah in DC Metro with cable railing.
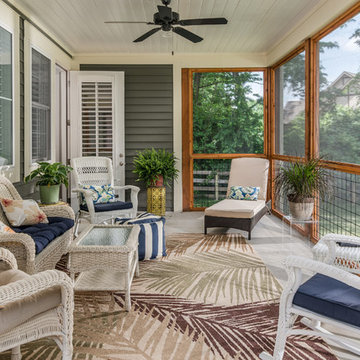
Photography: Garett + Carrie Buell of Studiobuell/ studiobuell.com
This is an example of a small transitional side yard screened-in verandah in Nashville with concrete slab and a roof extension.
This is an example of a small transitional side yard screened-in verandah in Nashville with concrete slab and a roof extension.
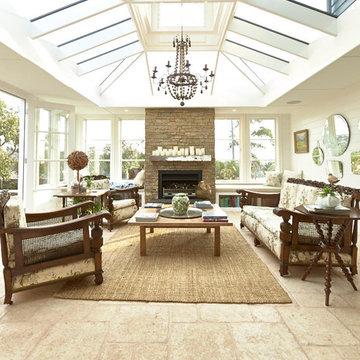
Gas open fire, central to the room
Inspiration for a transitional verandah in Melbourne.
Inspiration for a transitional verandah in Melbourne.
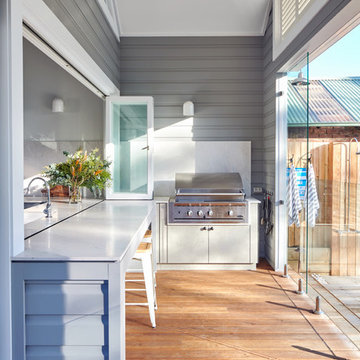
Mark Wilson
Photo of a transitional verandah in Sydney with decking and a roof extension.
Photo of a transitional verandah in Sydney with decking and a roof extension.
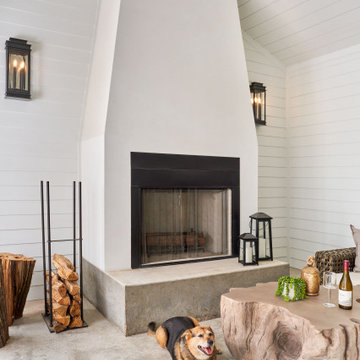
Photography by Ryan Davis | CG&S Design-Build
Design ideas for a mid-sized transitional backyard verandah in Austin with with fireplace.
Design ideas for a mid-sized transitional backyard verandah in Austin with with fireplace.
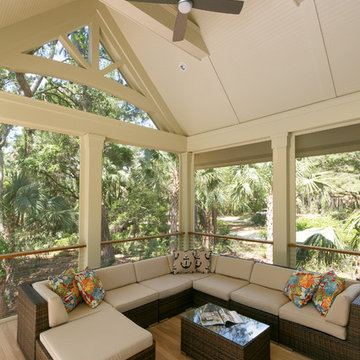
Photo: Patrick Brickman- Charleston Home & Design
Photo of a mid-sized transitional backyard screened-in verandah in Charleston with a roof extension.
Photo of a mid-sized transitional backyard screened-in verandah in Charleston with a roof extension.
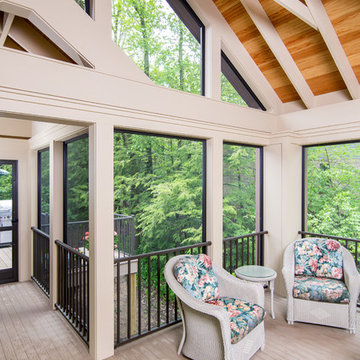
Contractor: Hughes & Lynn Building & Renovations
Photos: Max Wedge Photography
Photo of a large transitional backyard screened-in verandah in Detroit with decking and a roof extension.
Photo of a large transitional backyard screened-in verandah in Detroit with decking and a roof extension.
![LAKEVIEW [reno]](https://st.hzcdn.com/fimgs/46219b0f0a34755f_6707-w360-h360-b0-p0--.jpg)
© Greg Riegler
Large transitional backyard verandah in Other with a roof extension and decking.
Large transitional backyard verandah in Other with a roof extension and decking.
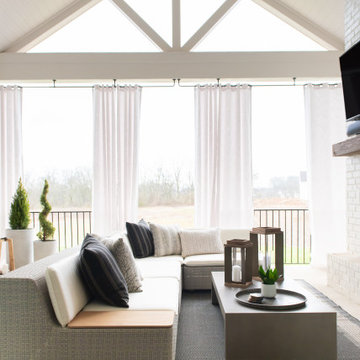
Inspiration for a transitional verandah in Nashville with a roof extension and metal railing.
Transitional Beige Verandah Design Ideas
1
