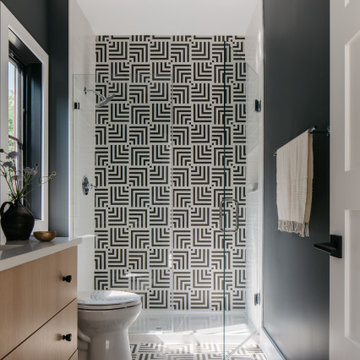Transitional Black Bathroom Design Ideas
Refine by:
Budget
Sort by:Popular Today
161 - 180 of 11,660 photos
Item 1 of 3
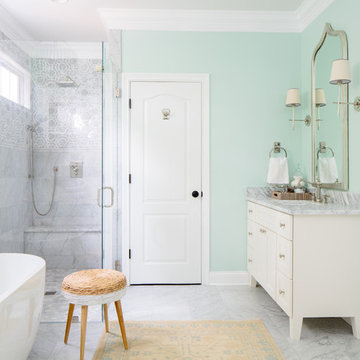
Finch Photo
Design ideas for a transitional bathroom in Other with white cabinets, a freestanding tub, a corner shower, green walls and recessed-panel cabinets.
Design ideas for a transitional bathroom in Other with white cabinets, a freestanding tub, a corner shower, green walls and recessed-panel cabinets.
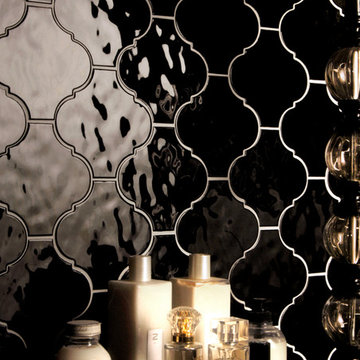
Glossy Black Arabesque Wall Tiles available at TileStyle. Image Courtesy of Tonalite.
This is an example of a transitional bathroom in Dublin.
This is an example of a transitional bathroom in Dublin.
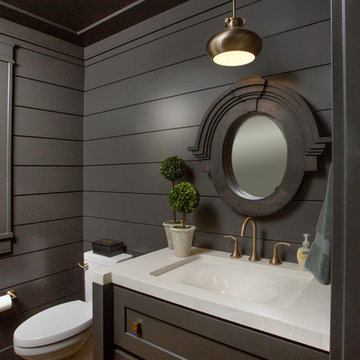
J.E. Evans
Photo of a transitional bathroom in Columbus with dark wood cabinets and white benchtops.
Photo of a transitional bathroom in Columbus with dark wood cabinets and white benchtops.
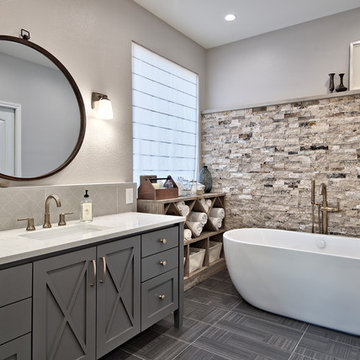
C.L. Fry Photo
This is an example of a mid-sized transitional master bathroom in Austin with grey cabinets, a freestanding tub, a corner shower, gray tile, travertine, white walls, ceramic floors, an undermount sink, engineered quartz benchtops, grey floor and recessed-panel cabinets.
This is an example of a mid-sized transitional master bathroom in Austin with grey cabinets, a freestanding tub, a corner shower, gray tile, travertine, white walls, ceramic floors, an undermount sink, engineered quartz benchtops, grey floor and recessed-panel cabinets.

Beautiful Home Spa using furniture-style vanity base, oval free-standing bathtub, and a full tile shower using herringbone mosaic tile.
Mid-sized transitional master bathroom in St Louis with white cabinets, a freestanding tub, a corner shower, white tile, grey walls, porcelain floors, an undermount sink, engineered quartz benchtops, white floor, a hinged shower door, white benchtops, a niche, a double vanity, a freestanding vanity, vaulted and shaker cabinets.
Mid-sized transitional master bathroom in St Louis with white cabinets, a freestanding tub, a corner shower, white tile, grey walls, porcelain floors, an undermount sink, engineered quartz benchtops, white floor, a hinged shower door, white benchtops, a niche, a double vanity, a freestanding vanity, vaulted and shaker cabinets.
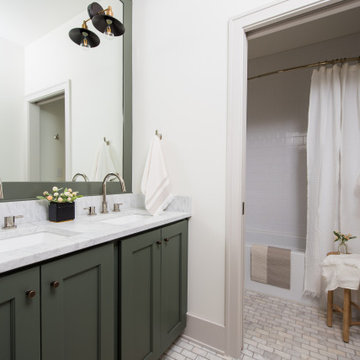
Inspiration for a mid-sized transitional 3/4 bathroom in Indianapolis with shaker cabinets, green cabinets, an alcove tub, an alcove shower, white tile, ceramic tile, marble floors, an undermount sink, marble benchtops, white floor, a shower curtain, white benchtops, a double vanity, a built-in vanity and white walls.
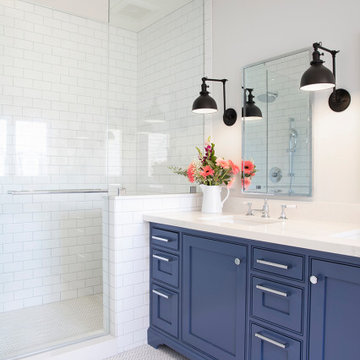
Newly constructed double vanity bath with separate soaking tub and shower for two teenage sisters. Subway tile, herringbone tile, porcelain handle lever faucets, and schoolhouse style light fixtures give a vintage twist to a contemporary bath.
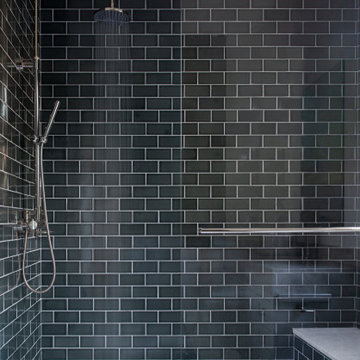
This walk-in shower's dark and dramatic green subway tile envelopes you every time you step into the bathroom.
DESIGN
SVK Interior Design
PHOTOS
Suzanna Scott Photography
Tile Shown: 3x6 in Cyclone
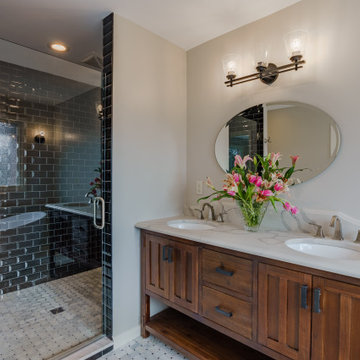
When designing this kitchen update and addition, Phase One had to keep function and style top of mind, all the time. The homeowners are masters in the kitchen and also wanted to highlight the great outdoors and the future location of their pool, so adding window banks were paramount, especially over the sink counter. The bathrooms renovations were hardly a second thought to the kitchen; one focuses on a large shower while the other, a stately bathtub, complete with frosted glass windows Stylistic details such as a bright red sliding door, and a hand selected fireplace mantle from the mountains were key indicators of the homeowners trend guidelines. Storage was also very important to the client and the home is now outfitted with 12.
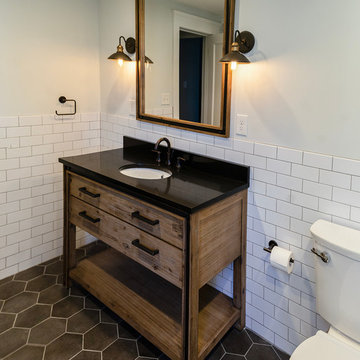
Photo of a mid-sized transitional bathroom in Cincinnati with a curbless shower, white tile, white walls, ceramic floors, an undermount sink, grey floor, a hinged shower door, furniture-like cabinets, a two-piece toilet, ceramic tile, black benchtops, distressed cabinets, a freestanding tub and engineered quartz benchtops.
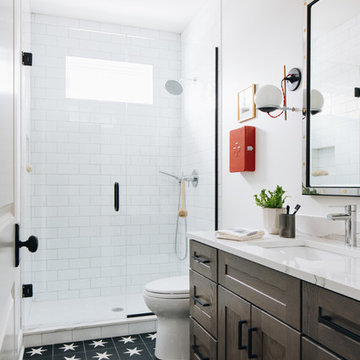
Design ideas for a mid-sized transitional 3/4 bathroom in Chicago with shaker cabinets, white walls, an undermount sink, white benchtops, grey cabinets, a drop-in tub, a shower/bathtub combo, a two-piece toilet, black tile, terra-cotta tile, limestone floors, engineered quartz benchtops, grey floor, a shower curtain, a double vanity and a built-in vanity.
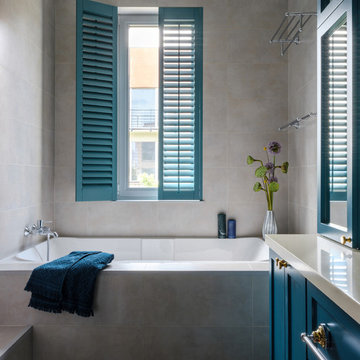
Дизайнер - Татьяна Архипова, фотограф - Михаил Лоскутов.
Design ideas for a mid-sized transitional master bathroom in Moscow with gray tile, porcelain tile, porcelain floors, solid surface benchtops, multi-coloured floor, beige benchtops, an alcove tub, shaker cabinets, blue cabinets and grey walls.
Design ideas for a mid-sized transitional master bathroom in Moscow with gray tile, porcelain tile, porcelain floors, solid surface benchtops, multi-coloured floor, beige benchtops, an alcove tub, shaker cabinets, blue cabinets and grey walls.
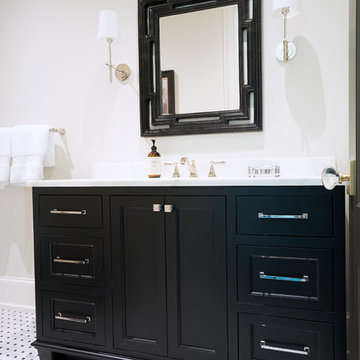
Photo of a transitional master bathroom in Other with beaded inset cabinets, black cabinets, white tile, white walls, marble floors, an undermount sink, marble benchtops, multi-coloured floor, a hinged shower door and white benchtops.
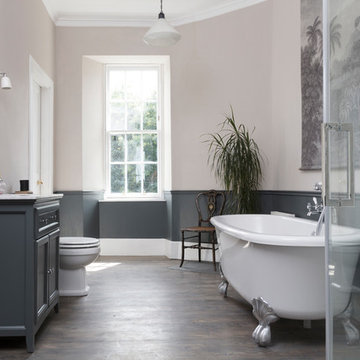
Susie Lowe
Photo of a mid-sized transitional kids bathroom in Edinburgh with grey cabinets, a claw-foot tub, a two-piece toilet, white tile, marble, grey walls, dark hardwood floors, a console sink, marble benchtops, grey floor, white benchtops and recessed-panel cabinets.
Photo of a mid-sized transitional kids bathroom in Edinburgh with grey cabinets, a claw-foot tub, a two-piece toilet, white tile, marble, grey walls, dark hardwood floors, a console sink, marble benchtops, grey floor, white benchtops and recessed-panel cabinets.
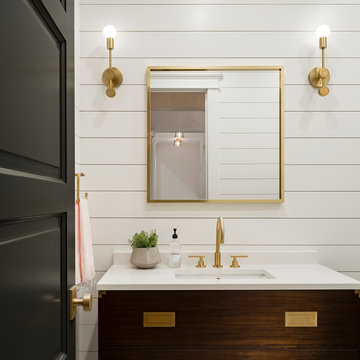
Photo: High Res Media
Build: AFT Construction
Design: E Interiors
Photo of a transitional bathroom in Phoenix.
Photo of a transitional bathroom in Phoenix.
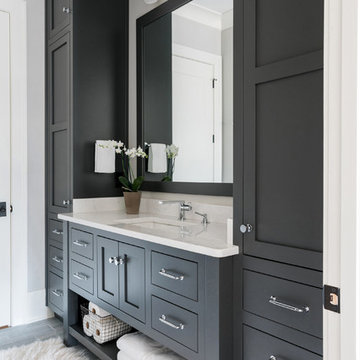
Rustic White Photography
Design ideas for a mid-sized transitional master bathroom in Atlanta with shaker cabinets, an alcove shower, white tile, subway tile, grey walls, an undermount sink, engineered quartz benchtops, a hinged shower door, grey cabinets, laminate floors and grey floor.
Design ideas for a mid-sized transitional master bathroom in Atlanta with shaker cabinets, an alcove shower, white tile, subway tile, grey walls, an undermount sink, engineered quartz benchtops, a hinged shower door, grey cabinets, laminate floors and grey floor.
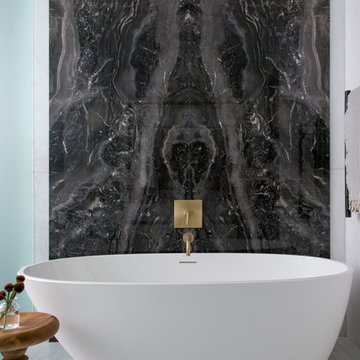
Interior Design, Custom Furniture Design, & Art Curation by Chango & Co.
Photography by Raquel Langworthy
See the full story in Domino
Inspiration for a large transitional master bathroom in New York with flat-panel cabinets, white cabinets, a freestanding tub, a double shower, a wall-mount toilet, beige tile, marble, white walls, marble floors, an undermount sink, onyx benchtops, beige floor and a hinged shower door.
Inspiration for a large transitional master bathroom in New York with flat-panel cabinets, white cabinets, a freestanding tub, a double shower, a wall-mount toilet, beige tile, marble, white walls, marble floors, an undermount sink, onyx benchtops, beige floor and a hinged shower door.
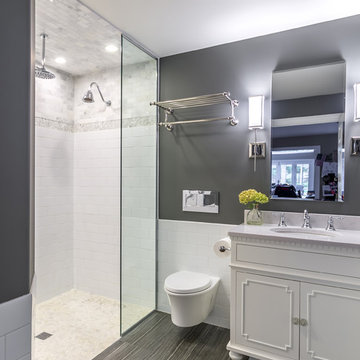
These clients needed a first-floor shower for their medically-compromised children, so extended the existing powder room into the adjacent mudroom to gain space for the shower. The 3/4 bath is fully accessible, and easy to clean - with a roll-in shower, wall-mounted toilet, and fully tiled floor, chair-rail and shower. The gray wall paint above the white subway tile is both contemporary and calming. Multiple shower heads and wands in the 3'x6' shower provided ample access for assisting their children in the shower. The white furniture-style vanity can be seen from the kitchen area, and ties in with the design style of the rest of the home. The bath is both beautiful and functional. We were honored and blessed to work on this project for our dear friends.
Please see NoahsHope.com for additional information about this wonderful family.
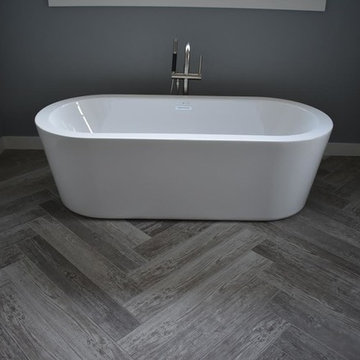
The combination of the Herringbone pattern with this rustic wood feature an authentic and vintage look against the modern bathtub.
CAP Carpet & Flooring is the leading provider of flooring & area rugs in the Twin Cities. CAP Carpet & Flooring is a locally owned and operated company, and we pride ourselves on helping our customers feel welcome from the moment they walk in the door. We are your neighbors. We work and live in your community and understand your needs. You can expect the very best personal service on every visit to CAP Carpet & Flooring and value and warranties on every flooring purchase. Our design team has worked with homeowners, contractors and builders who expect the best. With over 30 years combined experience in the design industry, Angela, Sandy, Sunnie,Maria, Caryn and Megan will be able to help whether you are in the process of building, remodeling, or re-doing. Our design team prides itself on being well versed and knowledgeable on all the up to date products and trends in the floor covering industry as well as countertops, paint and window treatments. Their passion and knowledge is abundant, and we're confident you'll be nothing short of impressed with their expertise and professionalism. When you love your job, it shows: the enthusiasm and energy our design team has harnessed will bring out the best in your project. Make CAP Carpet & Flooring your first stop when considering any type of home improvement project- we are happy to help you every single step of the way.
Transitional Black Bathroom Design Ideas
9
