Transitional Black Bathroom Design Ideas
Refine by:
Budget
Sort by:Popular Today
141 - 160 of 11,649 photos
Item 1 of 3

This spa-like main bathroom features a seductive and dramatic marble-looking feature wall. The dark wall is softened by contrasting wood-looking plank floors and mosaic pebble tiled floor in the shower. The seven-foot shower has multiple shower heads, including rainfall. There is also a tiled bench and wall niches for convenience. The infinity glass walls feature brass accents that match the luxurious chandelier and plumbing fixtures. This bathroom is a homeowner's dream, designed with a sizeable drop-in jacuzzi for self-care spa nights. A separate toilet room is located just behind the shower, with an adjacent closet for storage. In addition, the double black bathroom vanity with statement hardware ties in the dark feature wall. The frameless mirrors above the vanity reflect light around the room.
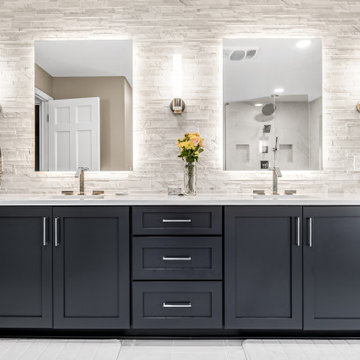
Mid-sized transitional master bathroom in Detroit with flat-panel cabinets, black cabinets, a double vanity and a built-in vanity.

Design ideas for a mid-sized transitional 3/4 bathroom in Denver with shaker cabinets, grey cabinets, an alcove tub, an alcove shower, a one-piece toilet, white tile, ceramic tile, multi-coloured walls, ceramic floors, an undermount sink, engineered quartz benchtops, white floor, an open shower, white benchtops, a single vanity, a built-in vanity and wallpaper.

This project was not only full of many bathrooms but also many different aesthetics. The goals were fourfold, create a new master suite, update the basement bath, add a new powder bath and my favorite, make them all completely different aesthetics.
Primary Bath-This was originally a small 60SF full bath sandwiched in between closets and walls of built-in cabinetry that blossomed into a 130SF, five-piece primary suite. This room was to be focused on a transitional aesthetic that would be adorned with Calcutta gold marble, gold fixtures and matte black geometric tile arrangements.
Powder Bath-A new addition to the home leans more on the traditional side of the transitional movement using moody blues and greens accented with brass. A fun play was the asymmetry of the 3-light sconce brings the aesthetic more to the modern side of transitional. My favorite element in the space, however, is the green, pink black and white deco tile on the floor whose colors are reflected in the details of the Australian wallpaper.
Hall Bath-Looking to touch on the home's 70's roots, we went for a mid-mod fresh update. Black Calcutta floors, linear-stacked porcelain tile, mixed woods and strong black and white accents. The green tile may be the star but the matte white ribbed tiles in the shower and behind the vanity are the true unsung heroes.

The house's second bathroom was only half a bath with an access door at the dining area.
We extended the bathroom by an additional 36" into the family room and relocated the entry door to be in the minor hallway leading to the family room as well.
A classical transitional bathroom with white crayon style tile on the walls, including the entire wall of the toilet and the vanity.
The alcove tub has a barn door style glass shower enclosure. and the color scheme is a classical white/gold/blue mix.
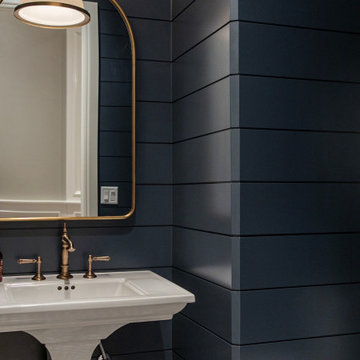
Design ideas for a small transitional 3/4 bathroom in Salt Lake City with blue walls, porcelain floors, a pedestal sink, a single vanity and planked wall panelling.
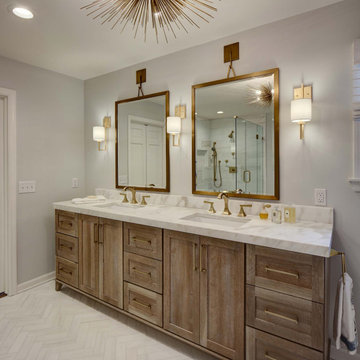
Transitional master bath in dolomite stone. Herringbone floor pattern. Double sink custom cerused oak vanity. Gold Finish mirror and sconces. Starburst light fixture. Madison, New Jersey.
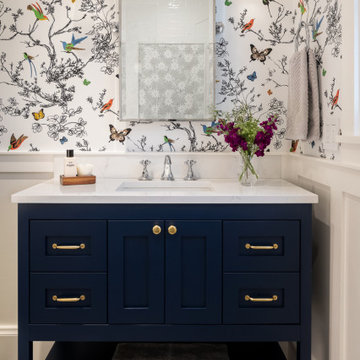
Small transitional 3/4 bathroom in Seattle with furniture-like cabinets, blue cabinets, a one-piece toilet, white tile, porcelain tile, multi-coloured walls, porcelain floors, an undermount sink, engineered quartz benchtops, grey floor, a hinged shower door, white benchtops, a niche, a single vanity, a freestanding vanity and wallpaper.
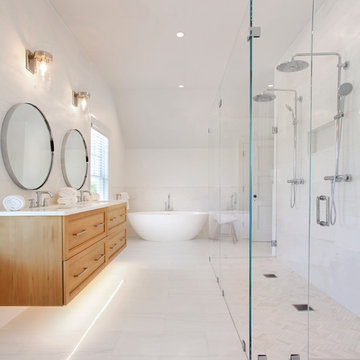
Design ideas for a transitional master bathroom in Boston with medium wood cabinets, a freestanding tub, a double shower, white tile, an undermount sink, white floor, a hinged shower door, white benchtops and recessed-panel cabinets.
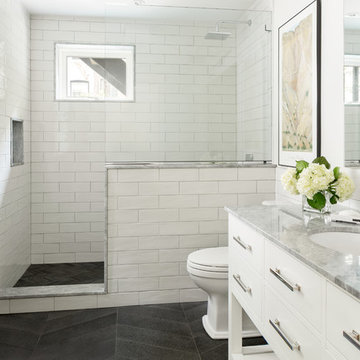
This is an example of a transitional bathroom in New York with white cabinets, an alcove shower, white tile, subway tile, white walls, an undermount sink, black floor, an open shower, grey benchtops and flat-panel cabinets.
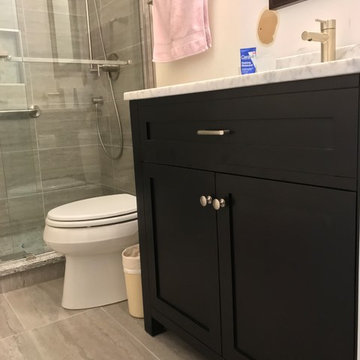
This is an example of a small transitional 3/4 bathroom in Chicago with shaker cabinets, dark wood cabinets, an alcove shower, a two-piece toilet, beige tile, porcelain tile, beige walls, porcelain floors, an undermount sink, marble benchtops, beige floor, a sliding shower screen and grey benchtops.
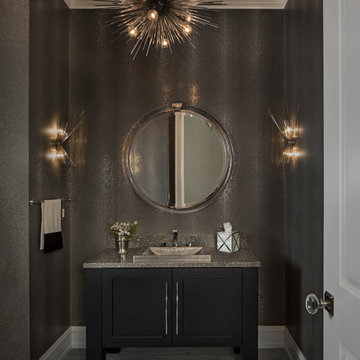
Powder room with metallic grey wallpaper.
Inspiration for a mid-sized transitional 3/4 bathroom in Detroit with recessed-panel cabinets, dark wood cabinets, grey walls, a vessel sink, light hardwood floors and quartzite benchtops.
Inspiration for a mid-sized transitional 3/4 bathroom in Detroit with recessed-panel cabinets, dark wood cabinets, grey walls, a vessel sink, light hardwood floors and quartzite benchtops.
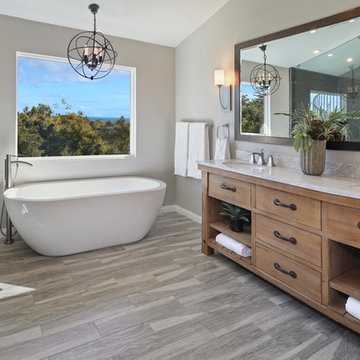
Design by 27 Diamonds Interior Design
Large transitional master bathroom in Orange County with medium wood cabinets, a freestanding tub, grey walls, an undermount sink, an open shower, a double shower, a one-piece toilet, porcelain tile, medium hardwood floors, marble benchtops, grey floor, gray tile and flat-panel cabinets.
Large transitional master bathroom in Orange County with medium wood cabinets, a freestanding tub, grey walls, an undermount sink, an open shower, a double shower, a one-piece toilet, porcelain tile, medium hardwood floors, marble benchtops, grey floor, gray tile and flat-panel cabinets.
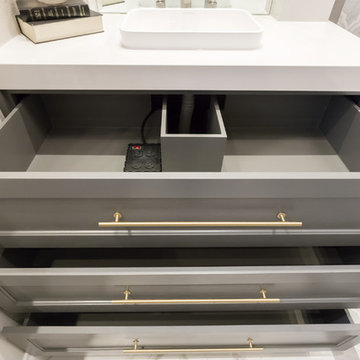
Master bathroom design & build in Houston Texas. This master bathroom was custom designed specifically for our client. She wanted a luxurious bathroom with lots of detail, down to the last finish. Our original design had satin brass sink and shower fixtures. The client loved the satin brass plumbing fixtures, but was a bit apprehensive going with the satin brass plumbing fixtures. Feeling it would lock her down for a long commitment. So we worked a design out that allowed us to mix metal finishes. This way our client could have the satin brass look without the commitment of the plumbing fixtures. We started mixing metals by presenting a chandelier made by Curry & Company, the "Zenda Orb Chandelier" that has a mix of silver and gold. From there we added the satin brass, large round bar pulls, by "Lewis Dolin" and the satin brass door knobs from Emtek. We also suspended a gold mirror in the window of the makeup station. We used a waterjet marble from Tilebar, called "Abernethy Marble." The cobalt blue interior doors leading into the Master Bath set the gold fixtures just right.
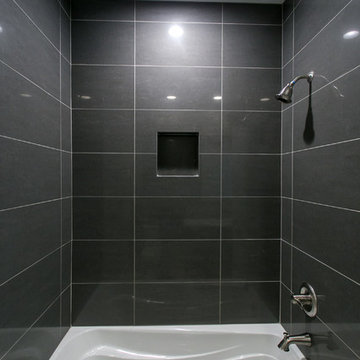
Design ideas for a mid-sized transitional bathroom in Seattle with shaker cabinets, dark wood cabinets, an alcove tub, a shower/bathtub combo, a two-piece toilet, gray tile, porcelain tile, grey walls, porcelain floors, an undermount sink, engineered quartz benchtops, beige floor and a shower curtain.
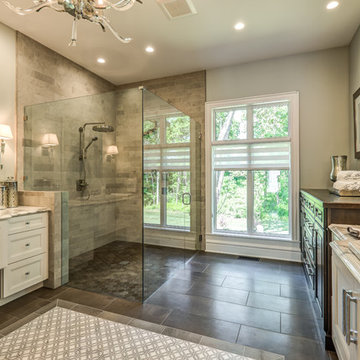
Dawn Smith Photography
Expansive transitional master bathroom in Other with subway tile, white cabinets, a drop-in sink, a hinged shower door, a corner shower, grey walls, porcelain floors, marble benchtops, brown floor, multi-coloured benchtops and recessed-panel cabinets.
Expansive transitional master bathroom in Other with subway tile, white cabinets, a drop-in sink, a hinged shower door, a corner shower, grey walls, porcelain floors, marble benchtops, brown floor, multi-coloured benchtops and recessed-panel cabinets.
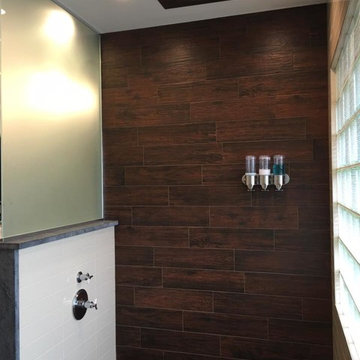
Design ideas for a mid-sized transitional kids bathroom in Other with an open shower, beige walls, an open shower, shaker cabinets, brown tile, porcelain tile, porcelain floors, solid surface benchtops, brown floor and blue cabinets.
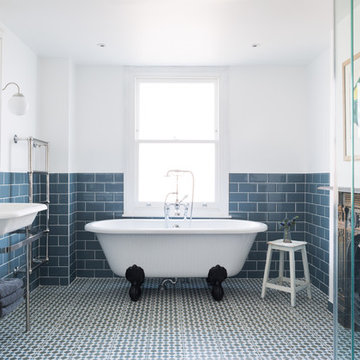
Paul Craig
Photo of a transitional master bathroom in London with open cabinets, a claw-foot tub, blue tile, subway tile, white walls and a console sink.
Photo of a transitional master bathroom in London with open cabinets, a claw-foot tub, blue tile, subway tile, white walls and a console sink.
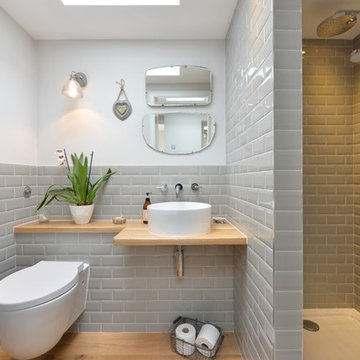
DJB Photography
Design ideas for a transitional bathroom in Other with an open shower, a wall-mount toilet, gray tile, subway tile, white walls, medium hardwood floors, a vessel sink, wood benchtops, an open shower and beige benchtops.
Design ideas for a transitional bathroom in Other with an open shower, a wall-mount toilet, gray tile, subway tile, white walls, medium hardwood floors, a vessel sink, wood benchtops, an open shower and beige benchtops.
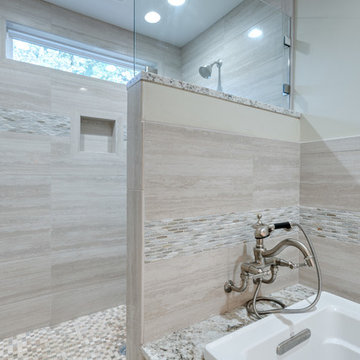
Master Bath with Walk-in Shower
Photographer: Sacha Griffin
Photo of a large transitional master bathroom in Atlanta with recessed-panel cabinets, white cabinets, a drop-in tub, an open shower, a two-piece toilet, white walls, porcelain floors, an undermount sink, granite benchtops, beige floor, an open shower, white benchtops, an enclosed toilet, a double vanity and a built-in vanity.
Photo of a large transitional master bathroom in Atlanta with recessed-panel cabinets, white cabinets, a drop-in tub, an open shower, a two-piece toilet, white walls, porcelain floors, an undermount sink, granite benchtops, beige floor, an open shower, white benchtops, an enclosed toilet, a double vanity and a built-in vanity.
Transitional Black Bathroom Design Ideas
8