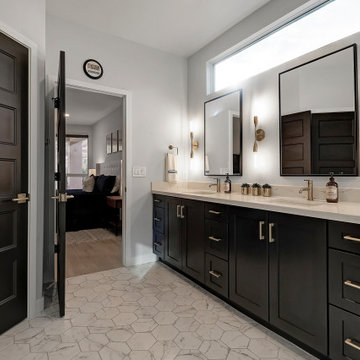Transitional Black Bathroom Design Ideas
Refine by:
Budget
Sort by:Popular Today
81 - 100 of 11,649 photos
Item 1 of 3

Mid-sized transitional master bathroom in San Diego with white cabinets, a freestanding tub, an alcove shower, green tile, ceramic tile, white walls, porcelain floors, an undermount sink, engineered quartz benchtops, white floor, a hinged shower door, grey benchtops, a double vanity, a built-in vanity and shaker cabinets.

Classic upper west side bathroom renovation featuring marble hexagon mosaic floor tile and classic white subway wall tile. Custom glass shower enclosure and tub.

Photo of a large transitional bathroom in Atlanta with black cabinets, a two-piece toilet, white tile, ceramic tile, white walls, ceramic floors, an undermount sink, marble benchtops, multi-coloured floor, white benchtops, a freestanding vanity and recessed-panel cabinets.
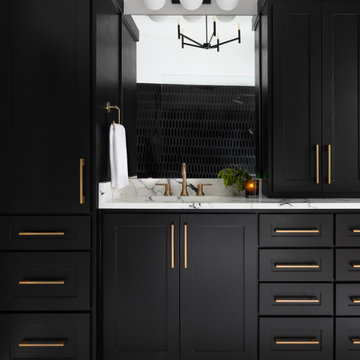
Design ideas for a transitional bathroom in Dallas with shaker cabinets, black cabinets, white floor, white benchtops and a built-in vanity.

GC: Ekren Construction
Photo Credit: Tiffany Ringwald
Art: Windy O'Connor
This is an example of a large transitional master bathroom in Charlotte with shaker cabinets, light wood cabinets, a curbless shower, a two-piece toilet, white tile, marble, beige walls, marble floors, an undermount sink, quartzite benchtops, grey floor, an open shower, grey benchtops, an enclosed toilet, a single vanity, vaulted and a built-in vanity.
This is an example of a large transitional master bathroom in Charlotte with shaker cabinets, light wood cabinets, a curbless shower, a two-piece toilet, white tile, marble, beige walls, marble floors, an undermount sink, quartzite benchtops, grey floor, an open shower, grey benchtops, an enclosed toilet, a single vanity, vaulted and a built-in vanity.
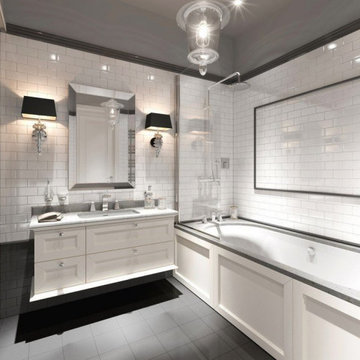
High-quality turnkey bathroom renovation is a guarantee of comfort for apartment owners. This room requires a special approach, since a huge number of engineering communications are concentrated in a limited space, and humidity and active vaporization impose increased requirements on finishing materials.
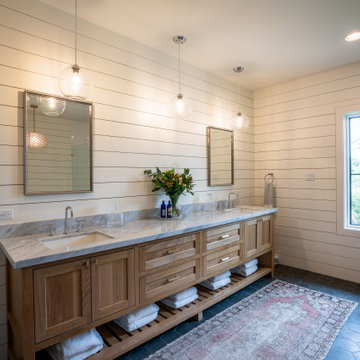
Large master bath with freestanding custom vanity cabinet designed to look like a piece of furniture
This is an example of a large transitional master bathroom in Houston with medium wood cabinets, an undermount tub, an alcove shower, a one-piece toilet, white tile, subway tile, white walls, porcelain floors, an undermount sink, marble benchtops, grey floor, a hinged shower door, grey benchtops, an enclosed toilet, a double vanity, a freestanding vanity, planked wall panelling and shaker cabinets.
This is an example of a large transitional master bathroom in Houston with medium wood cabinets, an undermount tub, an alcove shower, a one-piece toilet, white tile, subway tile, white walls, porcelain floors, an undermount sink, marble benchtops, grey floor, a hinged shower door, grey benchtops, an enclosed toilet, a double vanity, a freestanding vanity, planked wall panelling and shaker cabinets.
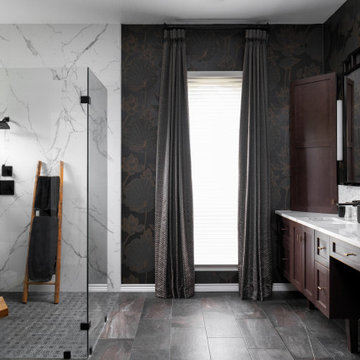
This bath was converted from a plain traditional bath to this stunning transitional master bath with Oriental influences. Shower with floating bench, frames glass snd black plumbing fixtures is the focal point of the room. A freestanding tub with floor mounted plumbing fixtures by Brizo. New Vanity with a Cambria Quartz Top, Roman style faucets and undermounted sinks keep the clean understand elements of this bath as the focus. Custom heated floor mat brings the ultimate comfort to this room. Now it is the spa like retreat the owners were looking for.
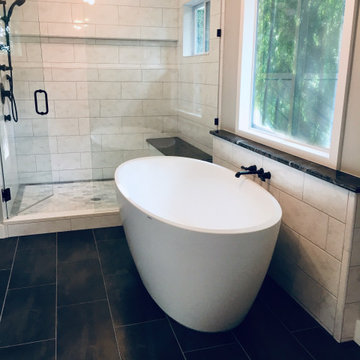
Master bathroom expansion. The original bathroom was only 30 -40 square feet. My customer asked me to expand into the adjoining closet and vanity area, more than tripling the space. There were load bearing obstacles that had to be modified and windows were added. The shower has a shower head, hand held sprayer and two body jets. The tub is large and holds up to 54 gallon and is 6 feet long.
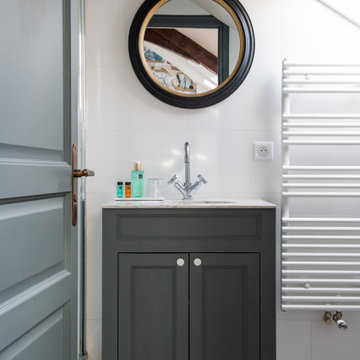
Photo of a mid-sized transitional 3/4 bathroom in Paris with recessed-panel cabinets, grey cabinets, white walls, an undermount sink, grey floor, grey benchtops, a single vanity and a built-in vanity.
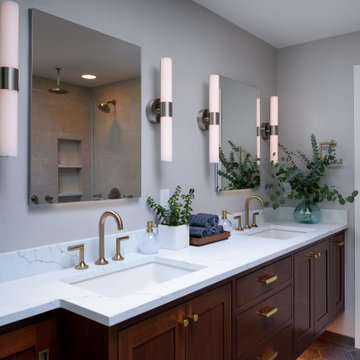
Contemporary bathroom remodel
Photo of a large transitional master wet room bathroom in Seattle with grey walls, an undermount sink, grey floor, white benchtops, recessed-panel cabinets, dark wood cabinets, a freestanding tub, a one-piece toilet, engineered quartz benchtops, a hinged shower door, a floating vanity and a double vanity.
Photo of a large transitional master wet room bathroom in Seattle with grey walls, an undermount sink, grey floor, white benchtops, recessed-panel cabinets, dark wood cabinets, a freestanding tub, a one-piece toilet, engineered quartz benchtops, a hinged shower door, a floating vanity and a double vanity.
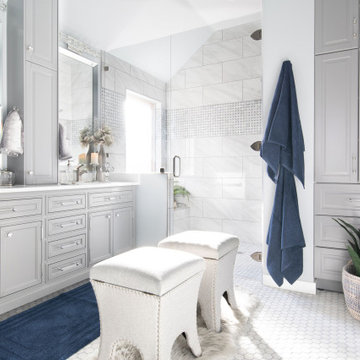
Inspiration for a transitional master bathroom in Austin with grey cabinets, a double shower, gray tile, ceramic tile, grey walls, ceramic floors, an undermount sink, marble benchtops, white floor, a hinged shower door, white benchtops and beaded inset cabinets.
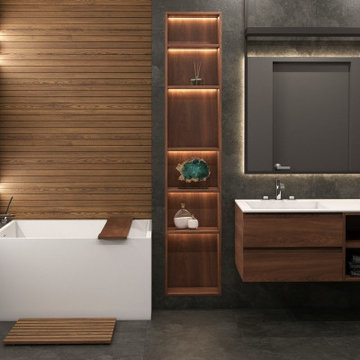
Aquatica Claire Freestanding Solid Surface Bathtub
Inspiration for a mid-sized transitional master bathroom in Seattle with open cabinets, a freestanding tub, gray tile, grey walls, an integrated sink and grey floor.
Inspiration for a mid-sized transitional master bathroom in Seattle with open cabinets, a freestanding tub, gray tile, grey walls, an integrated sink and grey floor.
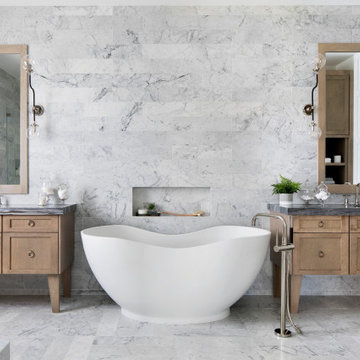
Interior design by Krista Watterworth Alterman
Photo of a transitional bathroom in Miami with marble, marble floors, medium wood cabinets, a freestanding tub, gray tile, an undermount sink, grey floor, grey benchtops and shaker cabinets.
Photo of a transitional bathroom in Miami with marble, marble floors, medium wood cabinets, a freestanding tub, gray tile, an undermount sink, grey floor, grey benchtops and shaker cabinets.
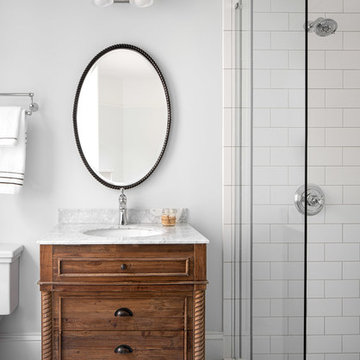
This guest bathroom features a sleek subway tile shower with a glass surround, a medium wood vanity with Quartz countertops, and a delicate grey and white ceramic tile floor.
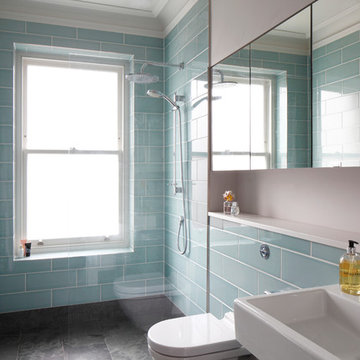
Bedwardine Road is our epic renovation and extension of a vast Victorian villa in Crystal Palace, south-east London.
Traditional architectural details such as flat brick arches and a denticulated brickwork entablature on the rear elevation counterbalance a kitchen that feels like a New York loft, complete with a polished concrete floor, underfloor heating and floor to ceiling Crittall windows.
Interiors details include as a hidden “jib” door that provides access to a dressing room and theatre lights in the master bathroom.
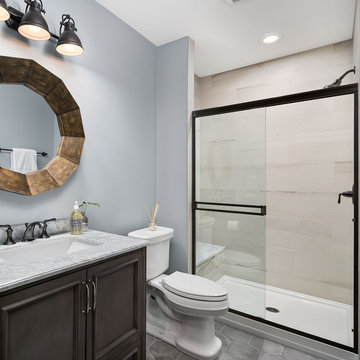
Picture Perfect Home
Photo of a mid-sized transitional 3/4 bathroom in Chicago with brown cabinets, an alcove shower, a two-piece toilet, ceramic floors, an undermount sink, marble benchtops, grey floor, a sliding shower screen, beige tile, blue walls and recessed-panel cabinets.
Photo of a mid-sized transitional 3/4 bathroom in Chicago with brown cabinets, an alcove shower, a two-piece toilet, ceramic floors, an undermount sink, marble benchtops, grey floor, a sliding shower screen, beige tile, blue walls and recessed-panel cabinets.
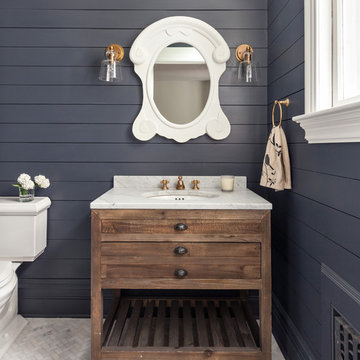
Photos: Regan Wood
Inspiration for a transitional 3/4 bathroom in New York with medium wood cabinets, a two-piece toilet, blue walls, mosaic tile floors, an undermount sink, white floor and flat-panel cabinets.
Inspiration for a transitional 3/4 bathroom in New York with medium wood cabinets, a two-piece toilet, blue walls, mosaic tile floors, an undermount sink, white floor and flat-panel cabinets.
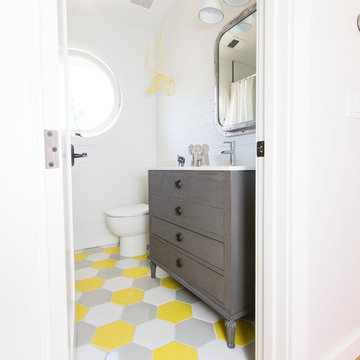
Lynn Bagley Photography
Transitional kids bathroom in Sacramento with grey cabinets, white walls, mosaic tile floors, multi-coloured floor and flat-panel cabinets.
Transitional kids bathroom in Sacramento with grey cabinets, white walls, mosaic tile floors, multi-coloured floor and flat-panel cabinets.
Transitional Black Bathroom Design Ideas
5
