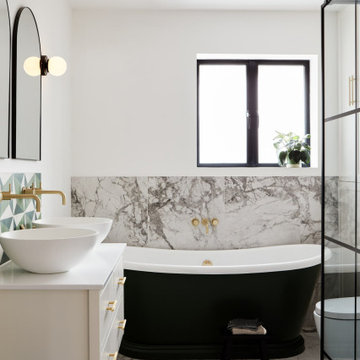Transitional Black Bathroom Design Ideas
Refine by:
Budget
Sort by:Popular Today
101 - 120 of 11,649 photos
Item 1 of 3
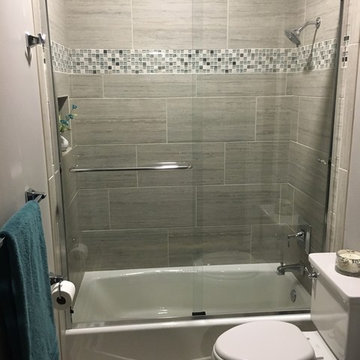
Shared bath is equally tranquil and inviting.
Design ideas for a small transitional 3/4 bathroom in Milwaukee with shaker cabinets, grey cabinets, an alcove tub, a shower/bathtub combo, a two-piece toilet, gray tile, porcelain tile, grey walls, porcelain floors, an undermount sink and solid surface benchtops.
Design ideas for a small transitional 3/4 bathroom in Milwaukee with shaker cabinets, grey cabinets, an alcove tub, a shower/bathtub combo, a two-piece toilet, gray tile, porcelain tile, grey walls, porcelain floors, an undermount sink and solid surface benchtops.
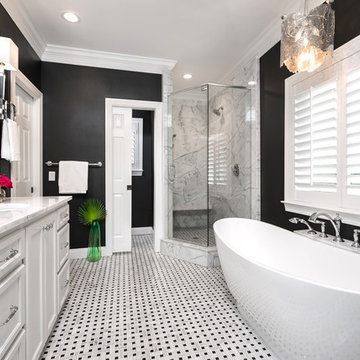
Photo of a mid-sized transitional master bathroom in Miami with white cabinets, a freestanding tub, an alcove shower, a two-piece toilet, black and white tile, mosaic tile, black walls, mosaic tile floors, an undermount sink, marble benchtops, white floor, a hinged shower door and recessed-panel cabinets.
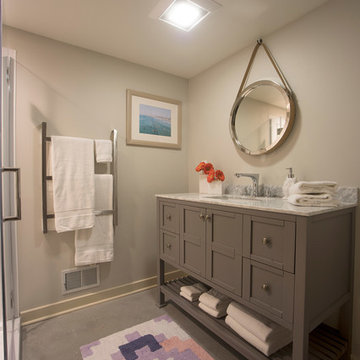
Photo: Mars Photo and Design © 2017 Houzz. This basement remodel completed by Meadowlark Design + Build included a new bathroom with Marmoleum flooring and a vanity and mirror from Houzz.
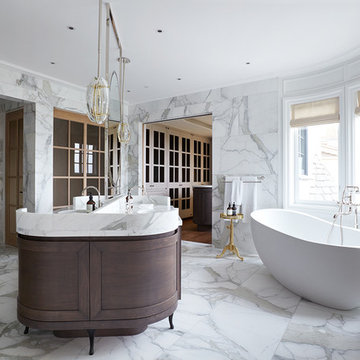
Originally built in 1929 and designed by famed architect Albert Farr who was responsible for the Wolf House that was built for Jack London in Glen Ellen, this building has always had tremendous historical significance. In keeping with tradition, the new design incorporates intricate plaster crown moulding details throughout with a splash of contemporary finishes lining the corridors. From venetian plaster finishes to German engineered wood flooring this house exhibits a delightful mix of traditional and contemporary styles. Many of the rooms contain reclaimed wood paneling, discretely faux-finished Trufig outlets and a completely integrated Savant Home Automation system. Equipped with radiant flooring and forced air-conditioning on the upper floors as well as a full fitness, sauna and spa recreation center at the basement level, this home truly contains all the amenities of modern-day living. The primary suite area is outfitted with floor to ceiling Calacatta stone with an uninterrupted view of the Golden Gate bridge from the bathtub. This building is a truly iconic and revitalized space.
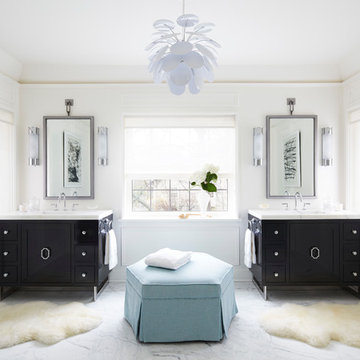
Mid-sized transitional master bathroom in Chicago with black cabinets, white tile, white walls, an integrated sink, marble floors, marble benchtops and shaker cabinets.
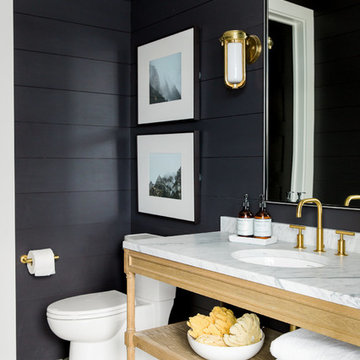
Shop the Look, See the Photo Tour here: https://www.studio-mcgee.com/studioblog/2016/4/4/modern-mountain-home-tour
Watch the Webisode: https://www.youtube.com/watch?v=JtwvqrNPjhU
Travis J Photography
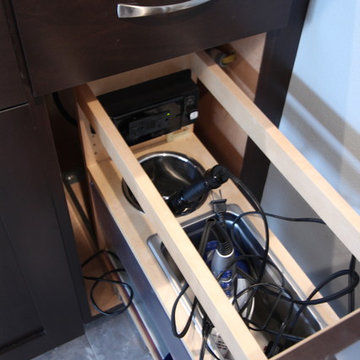
A pullout for hair tools; hair dryer, straightener, curling iron, was incorporated on her side of the vanity. The stainless steel tubs allow for storing warm tools, and the shelf below is great additional storage space.
Photos by Erica Weaver
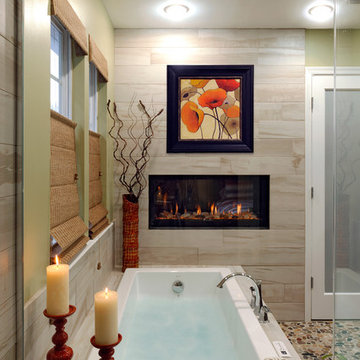
View from within the shower - A luxury bubble tub with a horizontal flame fireplace.
Photo: Bob Narod
Photo of a mid-sized transitional master bathroom in DC Metro with an undermount sink, flat-panel cabinets, dark wood cabinets, a drop-in tub, a two-piece toilet, porcelain tile, green walls, porcelain floors and beige tile.
Photo of a mid-sized transitional master bathroom in DC Metro with an undermount sink, flat-panel cabinets, dark wood cabinets, a drop-in tub, a two-piece toilet, porcelain tile, green walls, porcelain floors and beige tile.
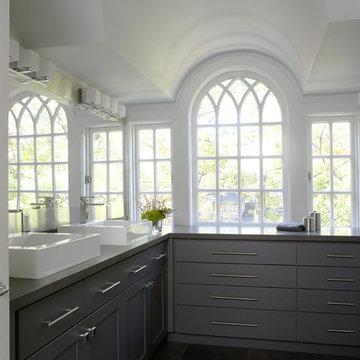
Inspiration for a transitional bathroom in Toronto with a vessel sink, flat-panel cabinets and grey cabinets.
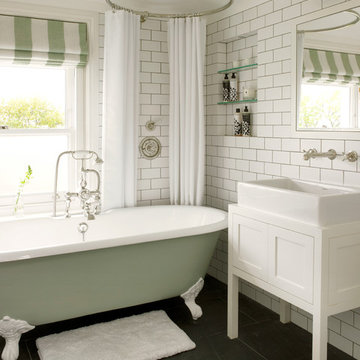
Here are a couple of examples of bathrooms at this project, which have a 'traditional' aesthetic. All tiling and panelling has been very carefully set-out so as to minimise cut joints.
Built-in storage and niches have been introduced, where appropriate, to provide discreet storage and additional interest.
Photographer: Nick Smith
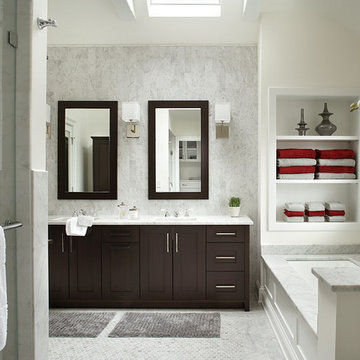
Ulrich Designer: Tom Santarsiero
Photography by Peter Rymwid
This is a master bath with subtle sophistication and understated elegance. The cabinets were custom designed by Tom, with straight, simple lines, and custom built by Draper DBS of walnut, with a deep, rich brown finish. The richness of the dark cabinetry juxtaposed with the elegance of the white carrara marble on the countertop, wall and floors contributes to the room's sophistication. Ample storage is found in the large vanity and an armoire style cabinet, designed to mimic a free-standing furniture piece, that is positioned behind the door. Architectural beams placed across the vaulted ceiling bring a sense of scale to the room and invite natural light in through the skylight.
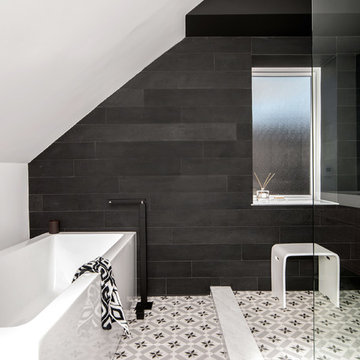
Photos by Stephani Buchman
Transitional bathroom in Toronto with a freestanding tub, an open shower, black walls and an open shower.
Transitional bathroom in Toronto with a freestanding tub, an open shower, black walls and an open shower.
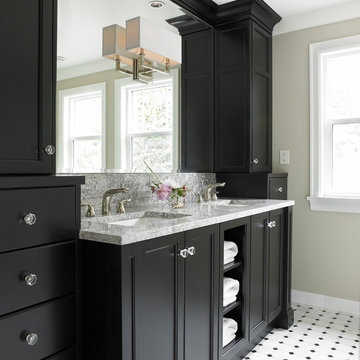
Jo Ann Richards, Works Photography
Transitional bathroom in Vancouver with an undermount sink, recessed-panel cabinets, black cabinets and white tile.
Transitional bathroom in Vancouver with an undermount sink, recessed-panel cabinets, black cabinets and white tile.
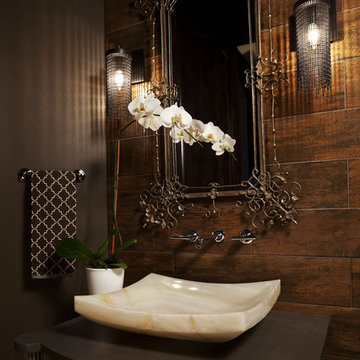
Interior Design by Martha O'Hara Interiors
Built by Hendel Homes
Photography by Troy Thies
Photo Styling by Shannon Gale
This is an example of a transitional bathroom in Minneapolis with a vessel sink, brown walls and brown benchtops.
This is an example of a transitional bathroom in Minneapolis with a vessel sink, brown walls and brown benchtops.
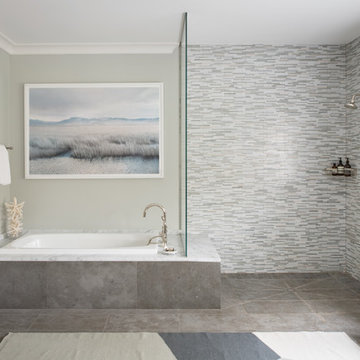
This is an example of a large transitional master bathroom in DC Metro with a drop-in tub, a curbless shower, grey walls, grey floor, an open shower, gray tile, matchstick tile, porcelain floors, an undermount sink, marble benchtops, white benchtops and a shower seat.

Mid-sized transitional master bathroom in San Diego with white cabinets, a freestanding tub, an alcove shower, green tile, ceramic tile, white walls, porcelain floors, an undermount sink, engineered quartz benchtops, white floor, a hinged shower door, grey benchtops, a double vanity, a built-in vanity and shaker cabinets.

Classic upper west side bathroom renovation featuring marble hexagon mosaic floor tile and classic white subway wall tile. Custom glass shower enclosure and tub.

Photo of a large transitional bathroom in Atlanta with black cabinets, a two-piece toilet, white tile, ceramic tile, white walls, ceramic floors, an undermount sink, marble benchtops, multi-coloured floor, white benchtops, a freestanding vanity and recessed-panel cabinets.
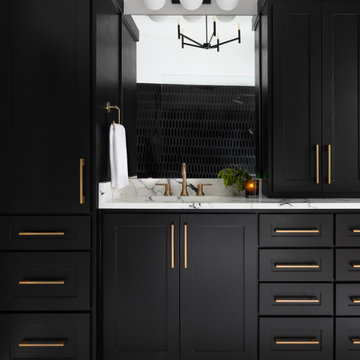
Design ideas for a transitional bathroom in Dallas with shaker cabinets, black cabinets, white floor, white benchtops and a built-in vanity.
Transitional Black Bathroom Design Ideas
6
