Transitional Brick Exterior Design Ideas
Refine by:
Budget
Sort by:Popular Today
41 - 60 of 4,644 photos
Item 1 of 3
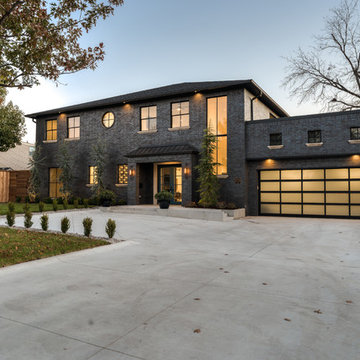
MAKING A STATEMENT sited on EXPANSIVE Nichols Hills lot. Worth the wait...STUNNING MASTERPIECE by Sudderth Design. ULTIMATE in LUXURY features oak hardwoods throughout, HIGH STYLE quartz and marble counters, catering kitchen, Statement gas fireplace, wine room, floor to ceiling windows, cutting-edge fixtures, ample storage, and more! Living space was made to entertain. Kitchen adjacent to spacious living leaves nothing missed...built in hutch, Top of the line appliances, pantry wall, & spacious island. Sliding doors lead to outdoor oasis. Private outdoor space complete w/pool, kitchen, fireplace, huge covered patio, & bath. Sudderth hits it home w/the master suite. Forward thinking master bedroom is simply SEXY! EXPERIENCE the master bath w/HUGE walk-in closet, built-ins galore, & laundry. Well thought out 2nd level features: OVERSIZED game room, 2 bed, 2bth, 1 half bth, Large walk-in heated & cooled storage, & laundry. A HOME WORTH DREAMING ABOUT.
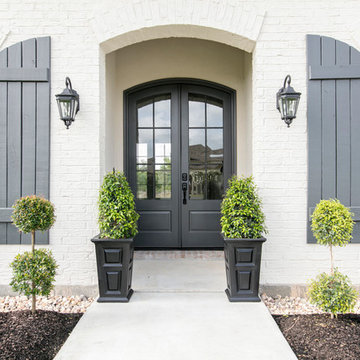
Inspiration for a mid-sized transitional one-storey brick beige house exterior in New Orleans with a shingle roof and a hip roof.
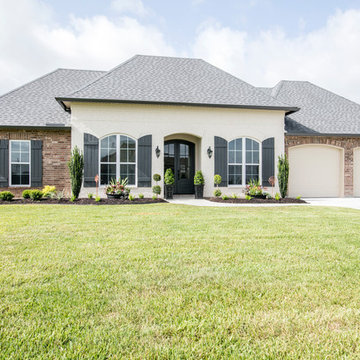
Photo of a mid-sized transitional one-storey brick beige house exterior in New Orleans with a shingle roof and a hip roof.
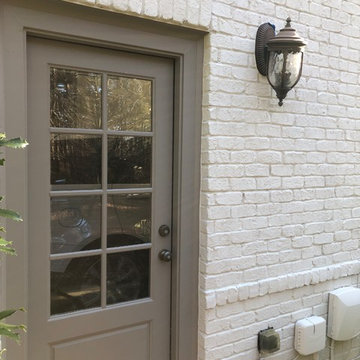
Color Consultation using Romabio Biodomus on Brick and Benjamin Regal Select on Trim/Doors/Shutters
Design ideas for a large transitional three-storey brick white house exterior in Atlanta with a gable roof and a shingle roof.
Design ideas for a large transitional three-storey brick white house exterior in Atlanta with a gable roof and a shingle roof.
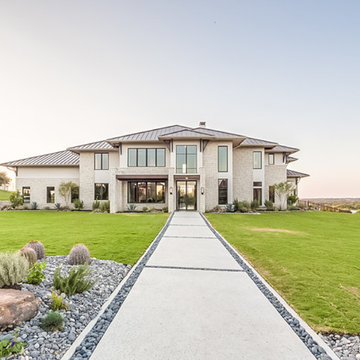
The La Cantera exterior is a grand and modern sight. Fort Worth, Texas. https://www.hausofblaylock.com
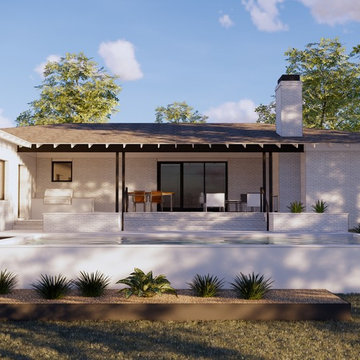
John West Stoddard & Associates
Mid-sized transitional one-storey brick white house exterior in Austin with a hip roof and a shingle roof.
Mid-sized transitional one-storey brick white house exterior in Austin with a hip roof and a shingle roof.
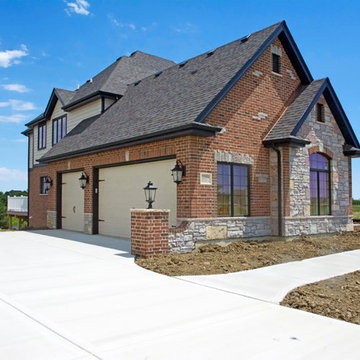
This is an example of a large transitional two-storey brick red house exterior in Chicago with a hip roof and a shingle roof.
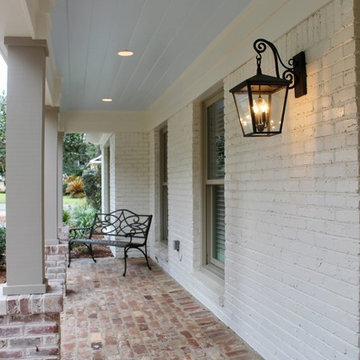
Inspiration for a large transitional one-storey brick white house exterior in Miami with a gable roof and a shingle roof.
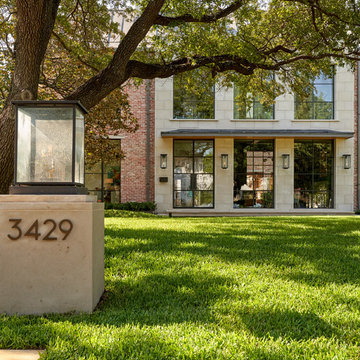
This is an example of a large transitional two-storey brick brown house exterior in Dallas with a gable roof and a metal roof.
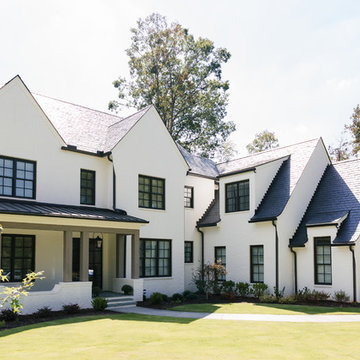
Willet Photography
This is an example of a mid-sized transitional three-storey brick white house exterior in Atlanta with a gable roof, a mixed roof and a black roof.
This is an example of a mid-sized transitional three-storey brick white house exterior in Atlanta with a gable roof, a mixed roof and a black roof.
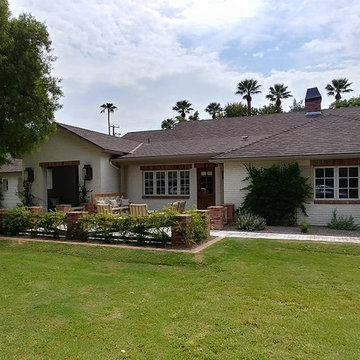
Mid-sized transitional one-storey brick white house exterior in Phoenix with a gable roof and a shingle roof.
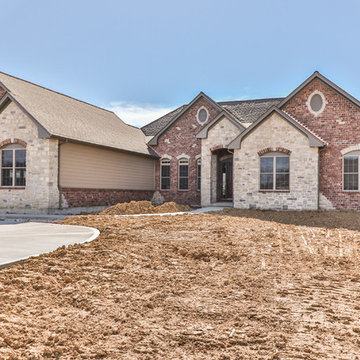
Mid-sized transitional one-storey brick red house exterior in St Louis with a gable roof and a shingle roof.
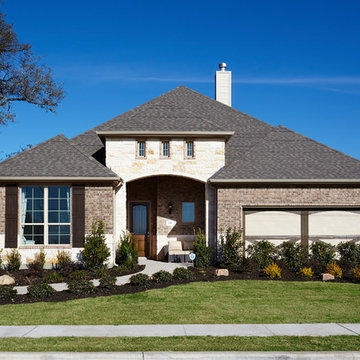
Design ideas for a large transitional one-storey brick beige house exterior in Austin with a gable roof and a shingle roof.
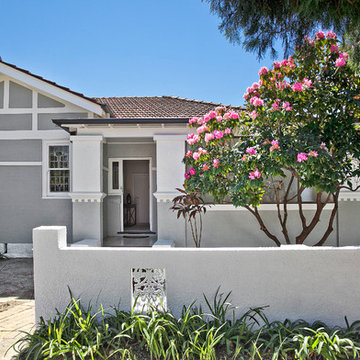
Refreshed throughout to display its classical Federation features, the home showcases multiple sundrenched living areas and charismatic wraparound gardens; innately warm and inviting.
-Crisply painted inside and out, brand-new carpeting
-Formal lounge with decorative fireplace, linked dining room
-Large separate family and dining room at the rear bathed in sunlight through walls of glass
-Expansive level backyard planted with mature flowering trees
-Leaded timber windows, high ornate ceilings throughout
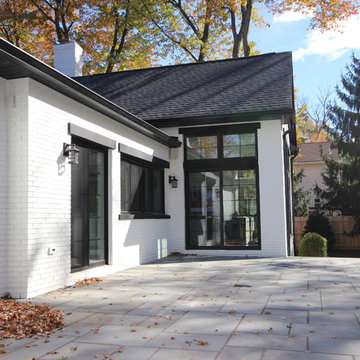
Design ideas for a large transitional two-storey brick white house exterior in New York with a gable roof and a shingle roof.
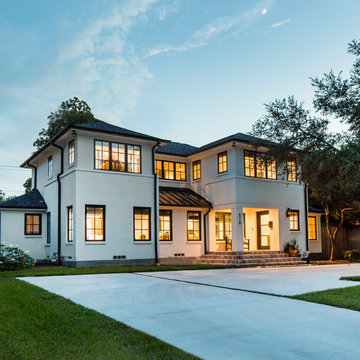
The bright white brick and stucco exterior is greatly accented by the aluminum clad black windows, standing seam metal roof and half-round gutters and downspouts.
Ken Vaughan - Vaughan Creative Media
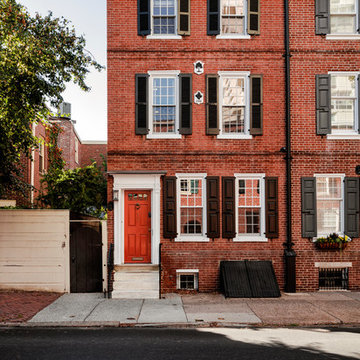
Jason Varney
This is an example of a small transitional three-storey brick red exterior in Philadelphia.
This is an example of a small transitional three-storey brick red exterior in Philadelphia.
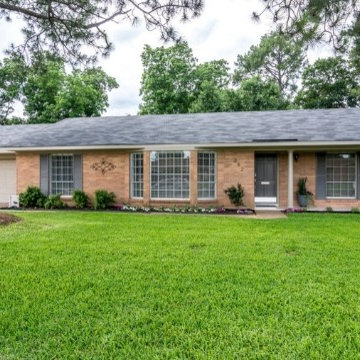
A 1950's orange peach brick ranch was updated by removing old overgrown shrubs and installing new landscape. A new roof and painted trim toned down the orange brick.
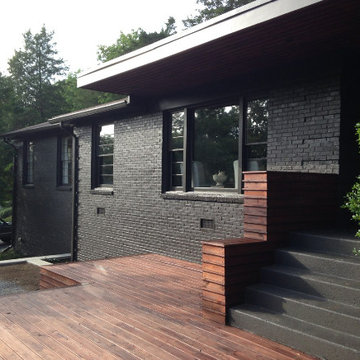
With years of experience in the Nashville area, Blackstone Painters offers professional quality to your average homeowner, general contractor, and investor. Blackstone Painters provides a skillful job, one that has preserved and improved the look and value of many homes and businesses. Whether your project is an occupied living space, new construction, remodel, or renovation, Blackstone Painters will make your project stand out from the rest. We specialize in interior and exterior painting. We also offer faux finishing and environmentally safe VOC paints. Serving Nashville, Davidson County and Williamson County.
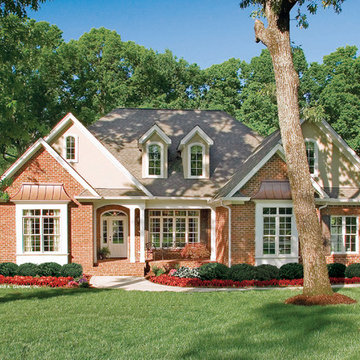
Columns are used to define the dining room without enclosing space. While the master bath is crowned by a tray ceiling, the master bedroom and a secondary bedroom feature vaulted ceilings. A convenient pass-thru connects the kitchen to the great room, and the fireplace has built-in shelves on both sides.
Transitional Brick Exterior Design Ideas
3