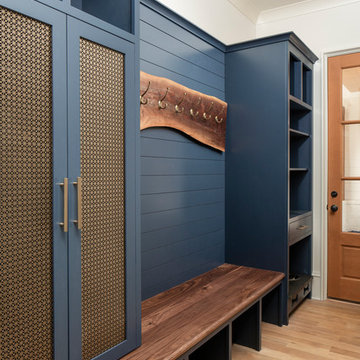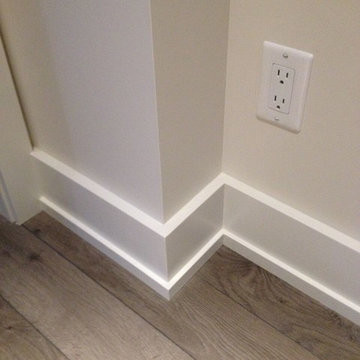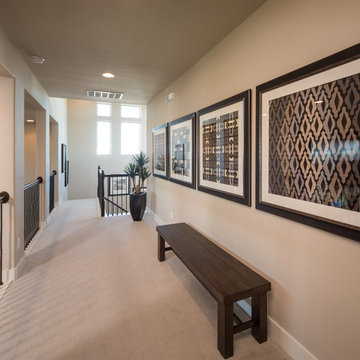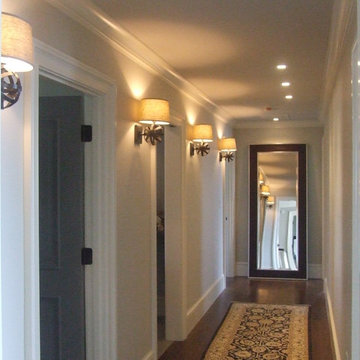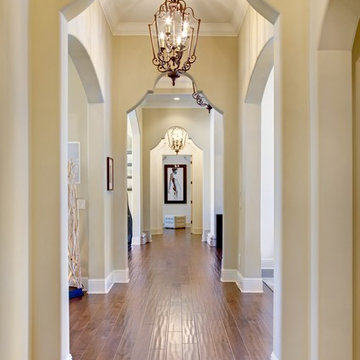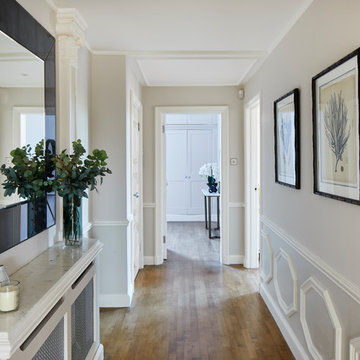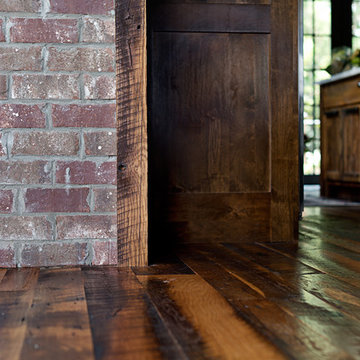Transitional Brown Hallway Design Ideas
Refine by:
Budget
Sort by:Popular Today
161 - 180 of 8,418 photos
Item 1 of 3
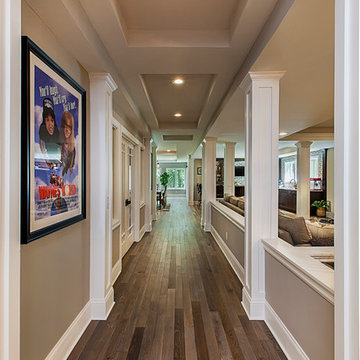
This Milford French country home’s 2,500 sq. ft. basement transformation is just as extraordinary as it is warm and inviting. The M.J. Whelan design team, along with our clients, left no details out. This luxury basement is a beautiful blend of modern and rustic materials. A unique tray ceiling with a hardwood inset defines the space of the full bar. Brookhaven maple custom cabinets with a dark bistro finish and Cambria quartz countertops were used along with state of the art appliances. A brick backsplash and vintage pendant lights with new LED Edison bulbs add beautiful drama. The entertainment area features a custom built-in entertainment center designed specifically to our client’s wishes. It houses a large flat screen TV, lots of storage, display shelves and speakers hidden by speaker fabric. LED accent lighting was strategically installed to highlight this beautiful space. The entertaining area is open to the billiards room, featuring a another beautiful brick accent wall with a direct vent fireplace. The old ugly steel columns were beautifully disguised with raised panel moldings and were used to create and define the different spaces, even a hallway. The exercise room and game space are open to each other and features glass all around to keep it open to the rest of the lower level. Another brick accent wall was used in the game area with hardwood flooring while the exercise room has rubber flooring. The design also includes a rear foyer coming in from the back yard with cubbies and a custom barn door to separate that entry. A playroom and a dining area were also included in this fabulous luxurious family retreat. Stunning Provenza engineered hardwood in a weathered wire brushed combined with textured Fabrica carpet was used throughout most of the basement floor which is heated hydronically. Tile was used in the entry and the new bathroom. The details are endless! Our client’s selections of beautiful furnishings complete this luxurious finished basement. Photography by Jeff Garland Photography
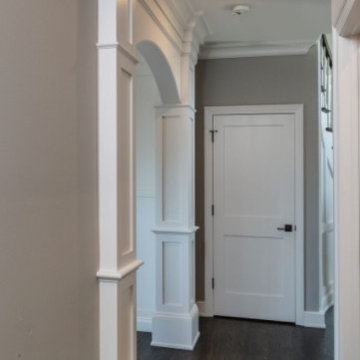
Photo of a mid-sized transitional hallway in Detroit with grey walls and dark hardwood floors.

Family wall with painted coral accent color in this narrow upstairs bedroom hall.
Transitional hallway in Dallas with orange walls and carpet.
Transitional hallway in Dallas with orange walls and carpet.
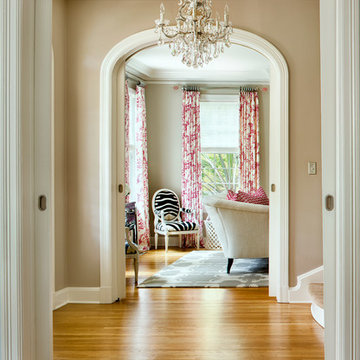
Martha O'Hara Interiors, Interior Design | Paul Finkel Photography
Please Note: All “related,” “similar,” and “sponsored” products tagged or listed by Houzz are not actual products pictured. They have not been approved by Martha O’Hara Interiors nor any of the professionals credited. For information about our work, please contact design@oharainteriors.com.
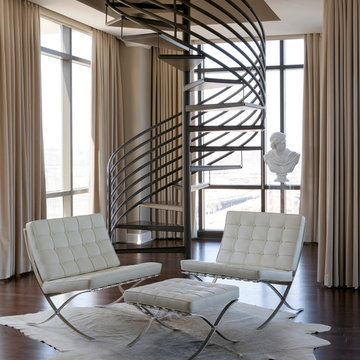
Chairs by Serenity Living, hide rug by Saddlemans
This is an example of a small transitional hallway in Little Rock with medium hardwood floors.
This is an example of a small transitional hallway in Little Rock with medium hardwood floors.
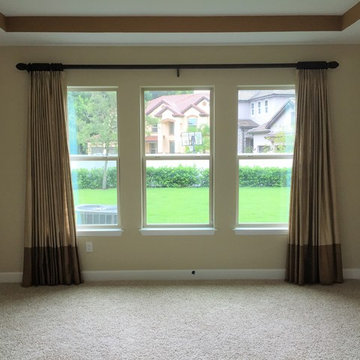
Motorized blackout draperies and sheers.
Photo of a mid-sized transitional hallway in Tampa with grey walls, dark hardwood floors and brown floor.
Photo of a mid-sized transitional hallway in Tampa with grey walls, dark hardwood floors and brown floor.
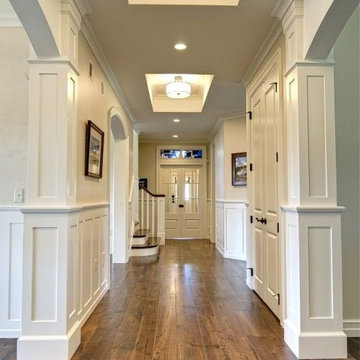
Inspiration for a mid-sized transitional hallway in Phoenix with white walls, medium hardwood floors and brown floor.
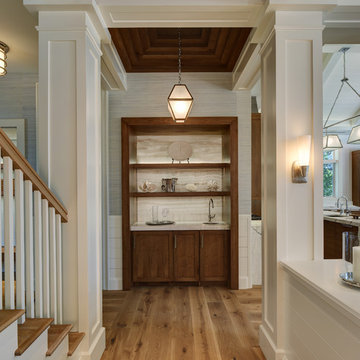
Design ideas for a large transitional hallway in Miami with grey walls and medium hardwood floors.
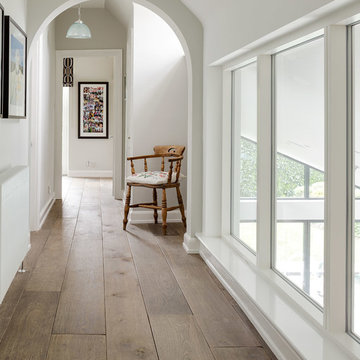
The Reclaimed Flooring Company
Transitional hallway in London with white walls and medium hardwood floors.
Transitional hallway in London with white walls and medium hardwood floors.
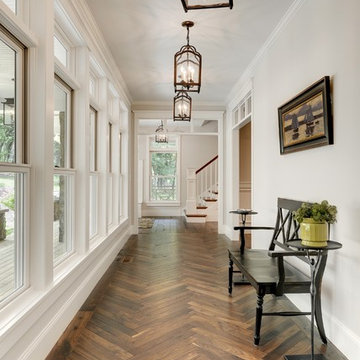
Photos by SpaceCrafting
Inspiration for a transitional hallway in Minneapolis with white walls, dark hardwood floors and brown floor.
Inspiration for a transitional hallway in Minneapolis with white walls, dark hardwood floors and brown floor.
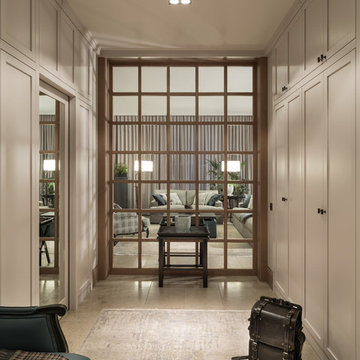
Design ideas for a transitional hallway in Moscow with white walls, marble floors and grey floor.
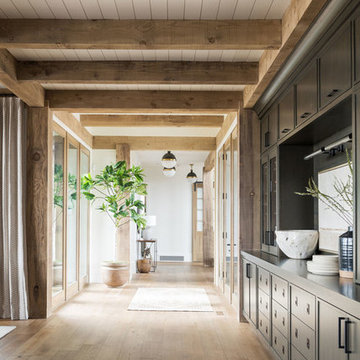
This is an example of a large transitional hallway in Salt Lake City with multi-coloured walls, medium hardwood floors and brown floor.
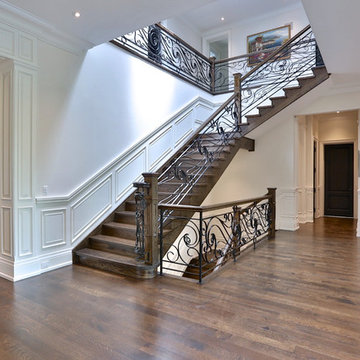
Staircase as seen from the Main Hall
Photo of a large transitional hallway in Toronto with white walls, dark hardwood floors and brown floor.
Photo of a large transitional hallway in Toronto with white walls, dark hardwood floors and brown floor.
Transitional Brown Hallway Design Ideas
9
