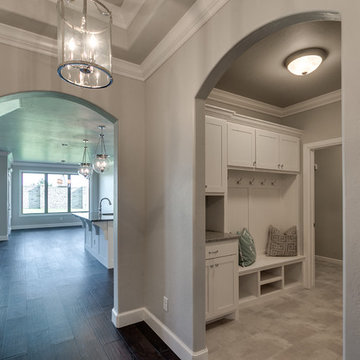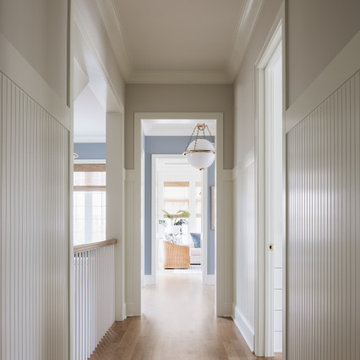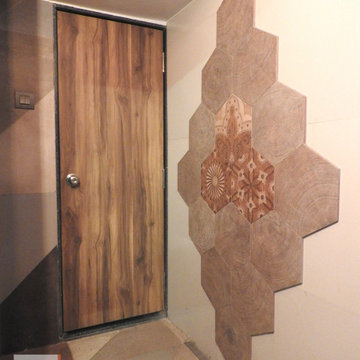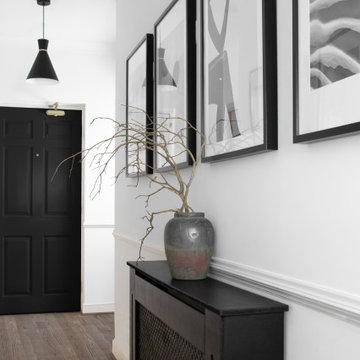Transitional Brown Hallway Design Ideas
Refine by:
Budget
Sort by:Popular Today
1 - 20 of 8,425 photos
Item 1 of 3
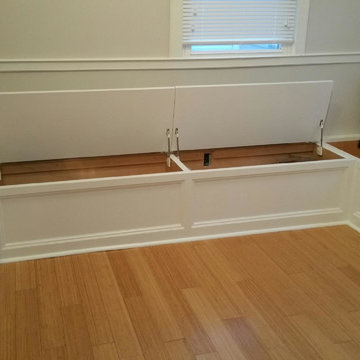
Photo of a mid-sized transitional hallway in New York with white walls and light hardwood floors.
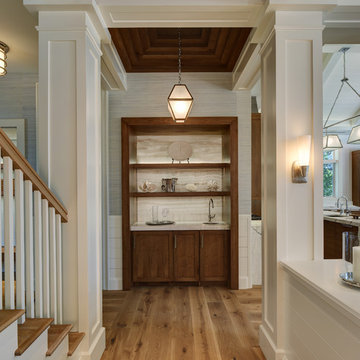
Design ideas for a large transitional hallway in Miami with grey walls and medium hardwood floors.
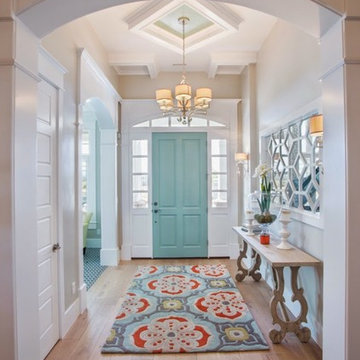
Entryway design with blue door from Osmond Designs.
Photo of a transitional hallway in Salt Lake City with beige walls, light hardwood floors and beige floor.
Photo of a transitional hallway in Salt Lake City with beige walls, light hardwood floors and beige floor.
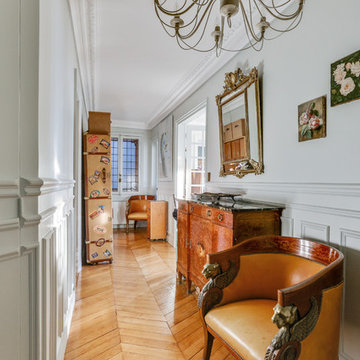
Design ideas for a transitional hallway in Paris with white walls, medium hardwood floors and brown floor.
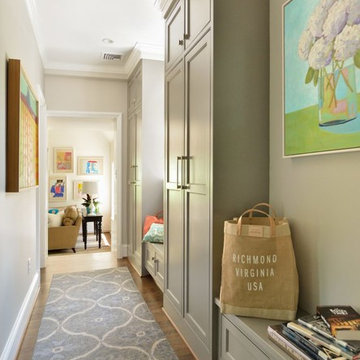
Do you move to the suburbs, make do, or add on? For a couple who wanted more kitchen and room to spread out and entertain, the decision was made to stay and grow. An addition was made behind their home that created an entirely new kitchen and family room, complete with vaulted ceilings and custom light fixtures. The addition itself is also not highly visible from the road, cutting down on the “hunchback” look of so many older city homes with massive additions. Windows give the space abundant natural light, with doors that inconspicuously blend indoor and outdoor living – an all in the home and neighborhood the couple loves best.
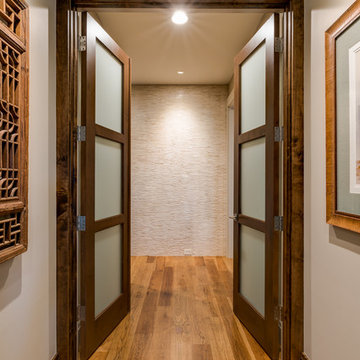
Interior Designer: Allard & Roberts Interior Design, Inc.
Builder: Glennwood Custom Builders
Architect: Con Dameron
Photographer: Kevin Meechan
Doors: Sun Mountain
Cabinetry: Advance Custom Cabinetry
Countertops & Fireplaces: Mountain Marble & Granite
Window Treatments: Blinds & Designs, Fletcher NC
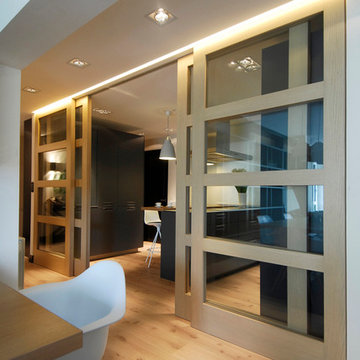
La cocina se integra en el salón a través de una puerta corredera. Una puerta corredera diseñada ex profeso en madera y cristal con iluminación led. Se consigue conjugar una decoración abierta y funcional de los dos espacios.
www.subeinteriorismo.com
Fotografía Elker Azqueta
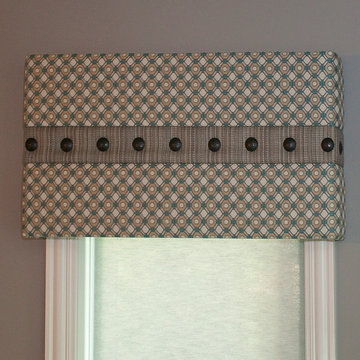
Fabric and Nail Heads complete this custom cornice board in the basement.
Lisa Louise Photography
Photo of a transitional hallway in Omaha.
Photo of a transitional hallway in Omaha.
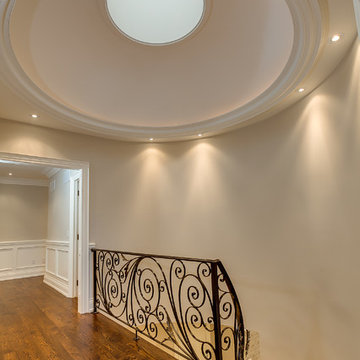
Design ideas for a transitional hallway in Toronto with beige walls and dark hardwood floors.
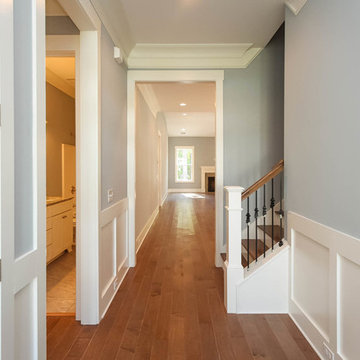
Mid-sized transitional hallway in Charleston with grey walls and medium hardwood floors.
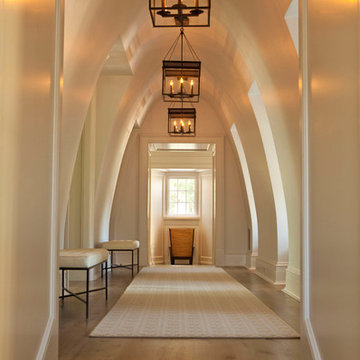
Inspiration for a mid-sized transitional hallway in Charlotte with white walls, medium hardwood floors and brown floor.
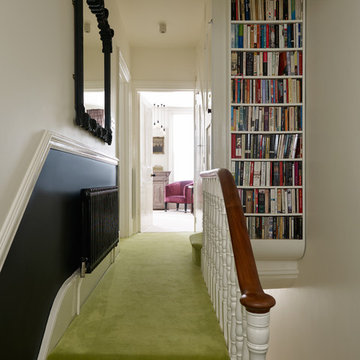
Photography by Alistair Nicholls
info@alistairnicholls.com
This is an example of a transitional hallway in Sussex.
This is an example of a transitional hallway in Sussex.
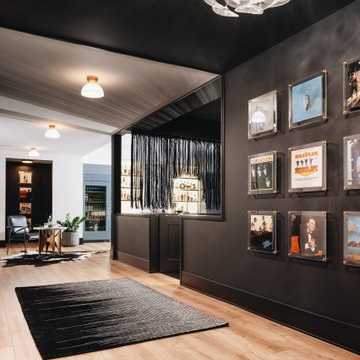
This is an example of a large transitional hallway in Chicago with black walls, light hardwood floors and beige floor.
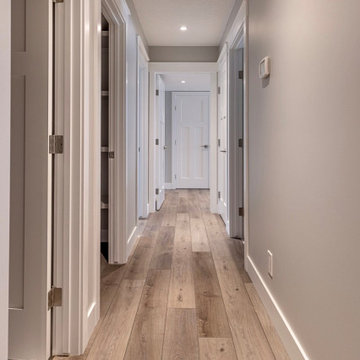
The beauty and convenience of the industry's latest additions to luxury vinyl plank flooring, area force to be reckoned with. Perfect for this stunning acreage home to handle all the elements and traffic
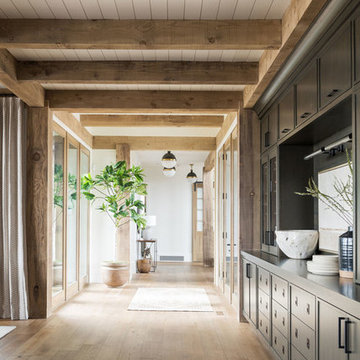
This is an example of a large transitional hallway in Salt Lake City with multi-coloured walls, medium hardwood floors and brown floor.
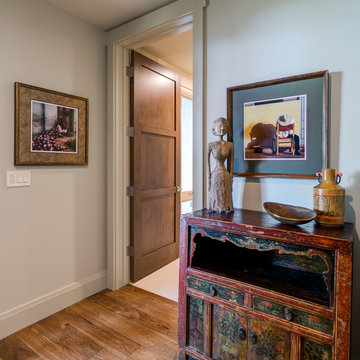
Interior Designer: Allard & Roberts Interior Design, Inc.
Builder: Glennwood Custom Builders
Architect: Con Dameron
Photographer: Kevin Meechan
Doors: Sun Mountain
Cabinetry: Advance Custom Cabinetry
Countertops & Fireplaces: Mountain Marble & Granite
Window Treatments: Blinds & Designs, Fletcher NC
Transitional Brown Hallway Design Ideas
1
