All Fireplaces Transitional Dining Room Design Ideas
Refine by:
Budget
Sort by:Popular Today
81 - 100 of 5,413 photos
Item 1 of 3
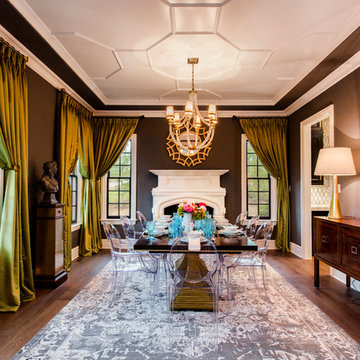
This is an example of a large transitional separate dining room in Richmond with grey walls, dark hardwood floors and a standard fireplace.
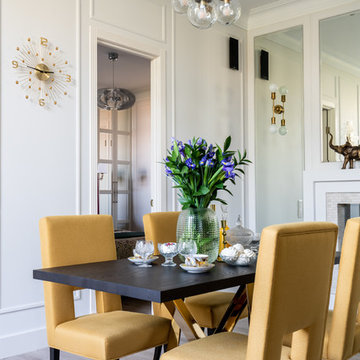
фотограф: Василий Буланов
Large transitional dining room in Moscow with white walls, laminate floors, a standard fireplace, a tile fireplace surround and beige floor.
Large transitional dining room in Moscow with white walls, laminate floors, a standard fireplace, a tile fireplace surround and beige floor.
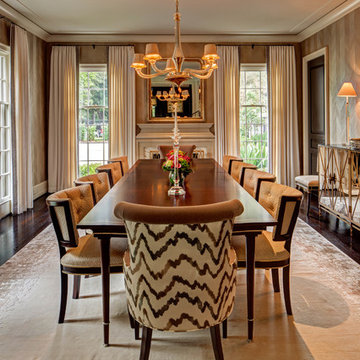
River Oaks, 2014 - Remodel and Additions
This is an example of an expansive transitional separate dining room in Houston with grey walls, dark hardwood floors and a standard fireplace.
This is an example of an expansive transitional separate dining room in Houston with grey walls, dark hardwood floors and a standard fireplace.
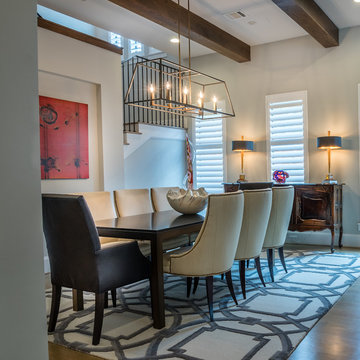
JR Woody Photography
Design ideas for a mid-sized transitional separate dining room in Houston with medium hardwood floors, a two-sided fireplace, white walls, brown floor and a metal fireplace surround.
Design ideas for a mid-sized transitional separate dining room in Houston with medium hardwood floors, a two-sided fireplace, white walls, brown floor and a metal fireplace surround.
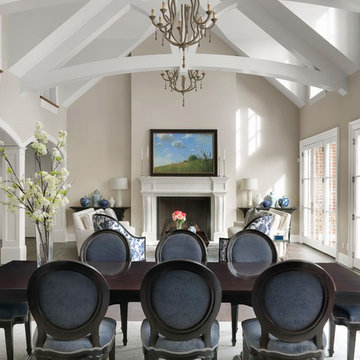
Photographer: Alise O'Brien
Builder: REA Homes
Architect: Mitchell Wall
This is an example of a large transitional open plan dining in St Louis with beige walls, medium hardwood floors, a standard fireplace and a stone fireplace surround.
This is an example of a large transitional open plan dining in St Louis with beige walls, medium hardwood floors, a standard fireplace and a stone fireplace surround.
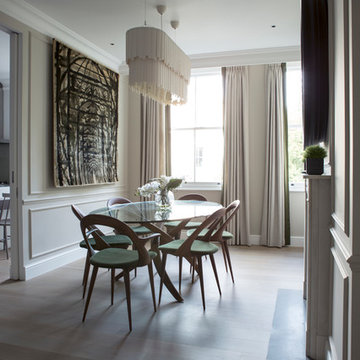
Subtle and beautiful dining room in Grade II listed property.
Painted in chalky Farrow and Ball colours to make the best of the panelling details, with a subtle grey oak floor. The scheme is accented with a large feature convex mirror above the fireplace and green detailing in the fabric and curtain border.
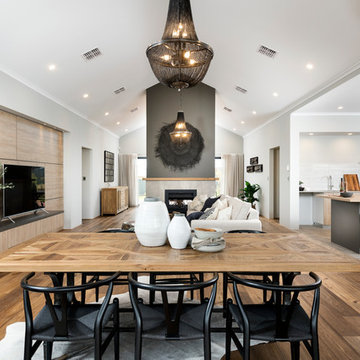
D-Max Photography
Design ideas for a large transitional open plan dining in Perth with a two-sided fireplace, a tile fireplace surround, white walls and light hardwood floors.
Design ideas for a large transitional open plan dining in Perth with a two-sided fireplace, a tile fireplace surround, white walls and light hardwood floors.
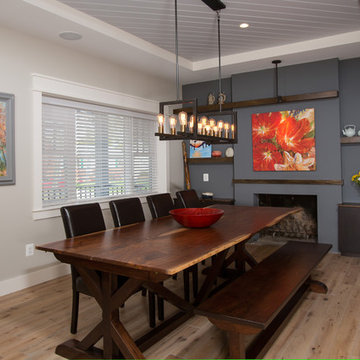
Winner of the:
NARI Capital CotY Award- Whole House Remodel: $500,000-$750,000
NARI Capital CotY Award- Green Entire House
NARI Regional CotY Award- Whole House Remodel: $500,000-$750,000
NARI Regional CotY Award- Green Entire House
NARI National CotY Award- Green Entire House
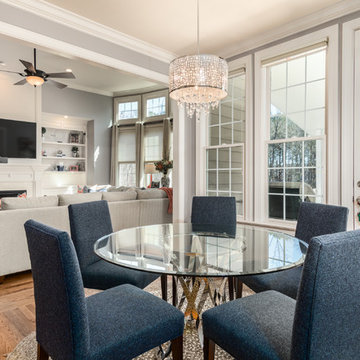
My client wanted a table that can seat up to six but not too big that it overwhelms the space. I used a glass table, I also wanted to bring some of the navy blue into this area so I chose these upholstered chairs. Photo done by C&J Studios.
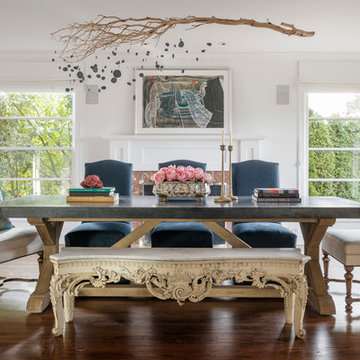
Large transitional dining room in Seattle with white walls, dark hardwood floors and a standard fireplace.
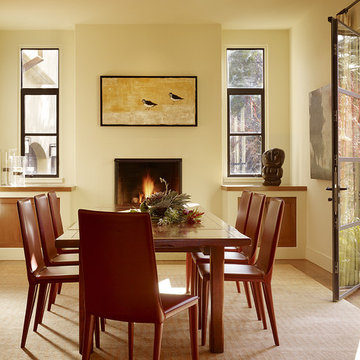
Karin Payson A+D, Staprans Design, Matthew Millman Photography
This is an example of a transitional dining room in San Francisco with beige walls, medium hardwood floors and a standard fireplace.
This is an example of a transitional dining room in San Francisco with beige walls, medium hardwood floors and a standard fireplace.
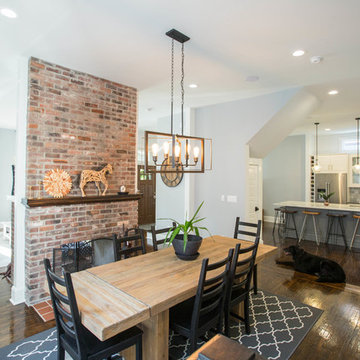
Brooke Littell Photography
This is an example of a mid-sized transitional open plan dining in Indianapolis with dark hardwood floors, a two-sided fireplace, a brick fireplace surround, brown floor and white walls.
This is an example of a mid-sized transitional open plan dining in Indianapolis with dark hardwood floors, a two-sided fireplace, a brick fireplace surround, brown floor and white walls.
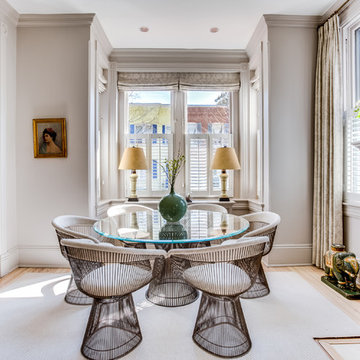
This is an example of a mid-sized transitional open plan dining in DC Metro with grey walls, light hardwood floors, a standard fireplace, beige floor and a plaster fireplace surround.
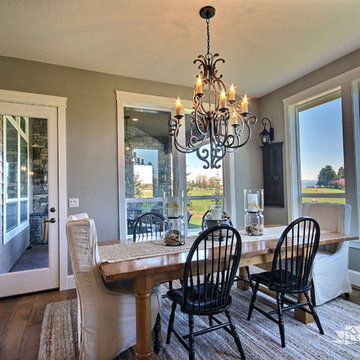
The Willow - Transitional Family Home on Acreage in Brush Prairie, Washington by Cascade West Development Inc.
Another key ingredient was a long term solution for a growing family. With a teen, preteen and a toddler it was well understood that this family would be growing, in many different ways, for years to come. A great way to plan for the future is to build in adaptability. This meant multi-use rooms, nooks and convertible flex spaces. Some of the flex features wee rooms with closets and other additional storage that could be used for personal or family effects. This included additions to the den, craft room and lots of spaces in-between. Two dining areas allow for added entertaining, either formal or informal. And underground plumbing designed for expansion will make it easy to set-up a detached garage, for the teenage years, or an in-law suite for when older relatives get a little late in their years.
Cascade West Facebook: https://goo.gl/MCD2U1
Cascade West Website: https://goo.gl/XHm7Un
These photos, like many of ours, were taken by the good people of ExposioHDR - Portland, Or
Exposio Facebook: https://goo.gl/SpSvyo
Exposio Website: https://goo.gl/Cbm8Ya
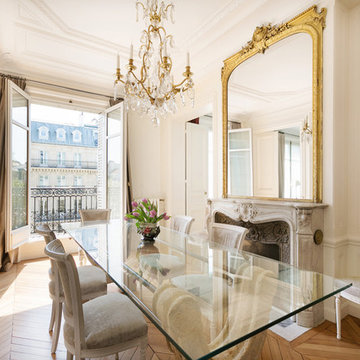
Mid-sized transitional separate dining room in Paris with white walls, medium hardwood floors, a standard fireplace and a stone fireplace surround.
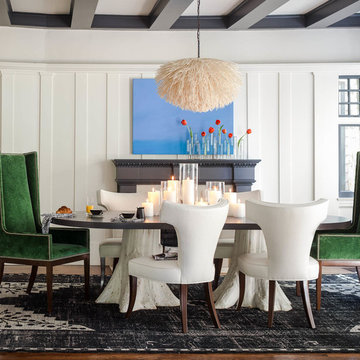
Studio Munroe, Photography by Thomas Kuoh
Design ideas for a transitional separate dining room in San Francisco with white walls, dark hardwood floors and a standard fireplace.
Design ideas for a transitional separate dining room in San Francisco with white walls, dark hardwood floors and a standard fireplace.

Photo of a mid-sized transitional open plan dining in Boston with white walls, dark hardwood floors, a standard fireplace, a stone fireplace surround, brown floor, recessed and wallpaper.
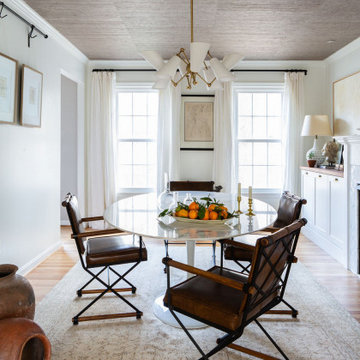
Dining room with a fresh take on traditional, with custom wallpapered ceilings, and sideboards.
This is an example of a mid-sized transitional separate dining room in Austin with white walls, light hardwood floors, a standard fireplace, a stone fireplace surround, wallpaper and beige floor.
This is an example of a mid-sized transitional separate dining room in Austin with white walls, light hardwood floors, a standard fireplace, a stone fireplace surround, wallpaper and beige floor.
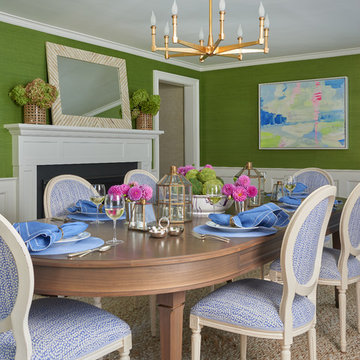
Jane Beiles Photography
Design ideas for a mid-sized transitional kitchen/dining combo in New York with green walls, dark hardwood floors, a standard fireplace and a wood fireplace surround.
Design ideas for a mid-sized transitional kitchen/dining combo in New York with green walls, dark hardwood floors, a standard fireplace and a wood fireplace surround.
All Fireplaces Transitional Dining Room Design Ideas
5
