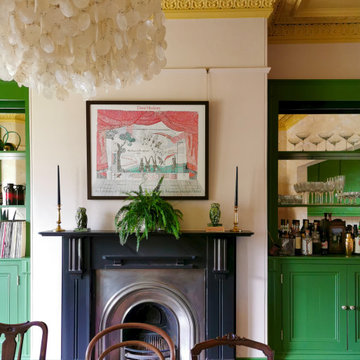All Fireplaces Transitional Dining Room Design Ideas
Refine by:
Budget
Sort by:Popular Today
101 - 120 of 5,416 photos
Item 1 of 3
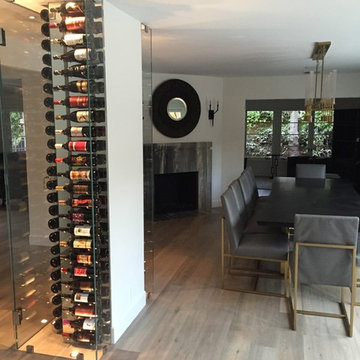
Design ideas for a large transitional dining room in Los Angeles with white walls, medium hardwood floors, a standard fireplace, a stone fireplace surround and brown floor.
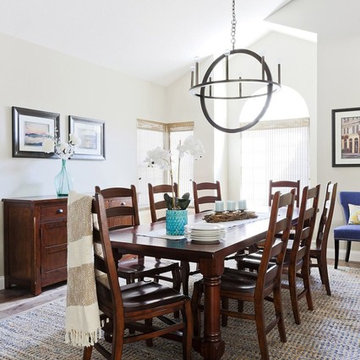
Their family expanded, and so did their home! After nearly 30 years residing in the same home they raised their children, this wonderful couple made the decision to tear down the walls and create one great open kitchen family room and dining space, partially expanding 10 feet out into their backyard. The result: a beautiful open concept space geared towards family gatherings and entertaining.
Wall color: Benjamin Moore Revere Pewter
Photography by Amy Bartlam
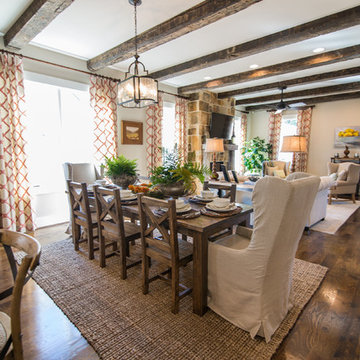
Faith Allen
Inspiration for a transitional open plan dining in Atlanta with white walls, medium hardwood floors, a standard fireplace and a stone fireplace surround.
Inspiration for a transitional open plan dining in Atlanta with white walls, medium hardwood floors, a standard fireplace and a stone fireplace surround.
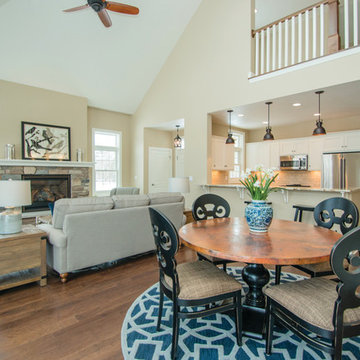
Interior designer, Annette Anderson, uses neutral colors and a pop of navy in this Fish Creek condominium to create a relaxing atmosphere for potential buyers. The grays and neutrals compliment the natural stone fire place and the copper top table ads contrast and visual interest to the space. Annette Anderson - interior designer, Pete Seroogy - photographer
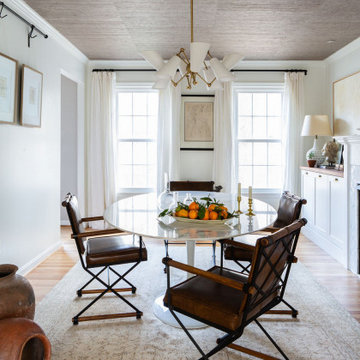
Dining room with a fresh take on traditional, with custom wallpapered ceilings, and sideboards.
This is an example of a mid-sized transitional separate dining room in Austin with white walls, light hardwood floors, a standard fireplace, a stone fireplace surround, wallpaper and beige floor.
This is an example of a mid-sized transitional separate dining room in Austin with white walls, light hardwood floors, a standard fireplace, a stone fireplace surround, wallpaper and beige floor.
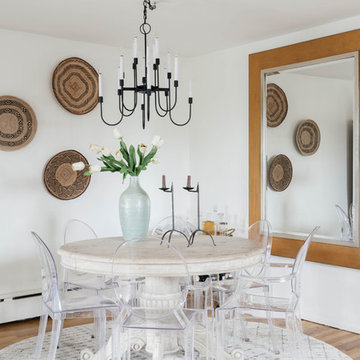
Nick Glimenakis
Photo of a mid-sized transitional open plan dining in New York with white walls, light hardwood floors, a corner fireplace, a brick fireplace surround and beige floor.
Photo of a mid-sized transitional open plan dining in New York with white walls, light hardwood floors, a corner fireplace, a brick fireplace surround and beige floor.
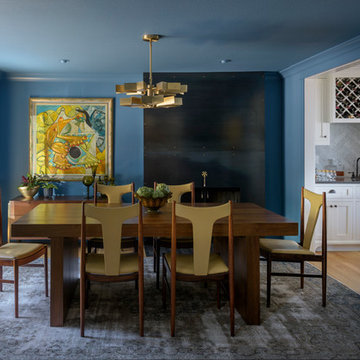
Dining room transformed from board-and-batten white trimmed builders grade, to personality and drama with the fireplace newly clad in steel, client's own dining room table with danish modern chairs added for flair and interest. Custom designed flue escutcheon to go with Matthew Fairbanks chandelier. Photo by Aaron Leitz
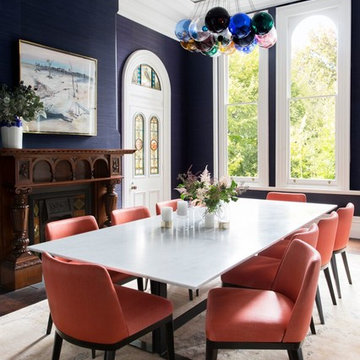
Transitional dining room in Melbourne with blue walls, dark hardwood floors, a standard fireplace, a wood fireplace surround and beige floor.
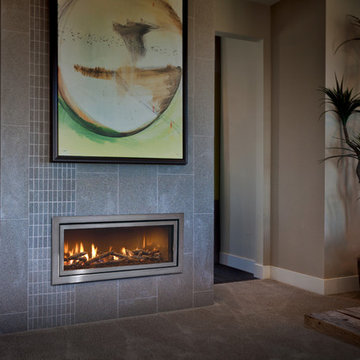
Inspiration for a large transitional separate dining room in Cedar Rapids with beige walls, carpet, a ribbon fireplace, a stone fireplace surround and grey floor.
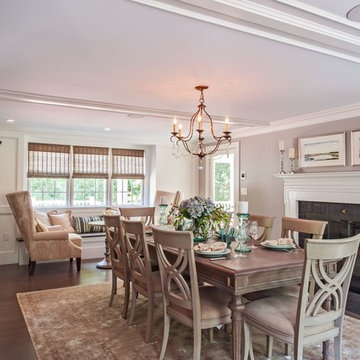
Farmhouse renovation for a 50 year old colonial. The kitchen was equipped with professional grade appliances, leathered finish granite counters called fantasy brown, bluish-gray cabinets, and whitewashed barn board to add character and charm. The floors was stained in a grey finish to accentuate the style.
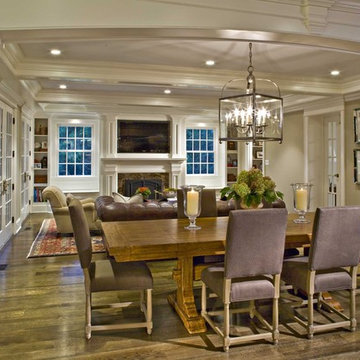
View of family room from the kitchen. This space is part of the new addition to the rear of the home.
Inspiration for a mid-sized transitional open plan dining in New York with brown walls, dark hardwood floors, a standard fireplace and a tile fireplace surround.
Inspiration for a mid-sized transitional open plan dining in New York with brown walls, dark hardwood floors, a standard fireplace and a tile fireplace surround.
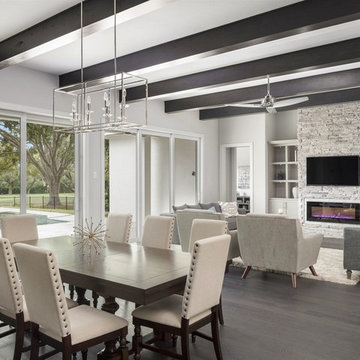
Photo of a large transitional dining room in Orlando with grey walls, dark hardwood floors, a ribbon fireplace, a stone fireplace surround and brown floor.
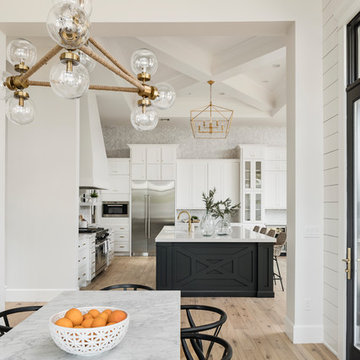
High Res Media
Large transitional kitchen/dining combo in Phoenix with white walls, medium hardwood floors, a standard fireplace, a wood fireplace surround and beige floor.
Large transitional kitchen/dining combo in Phoenix with white walls, medium hardwood floors, a standard fireplace, a wood fireplace surround and beige floor.
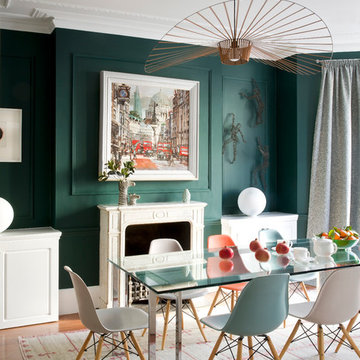
Large transitional separate dining room in London with green walls, medium hardwood floors, a standard fireplace and a wood fireplace surround.
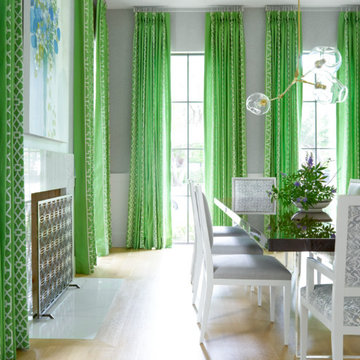
Design ideas for a transitional dining room in Dallas with grey walls, light hardwood floors and a standard fireplace.
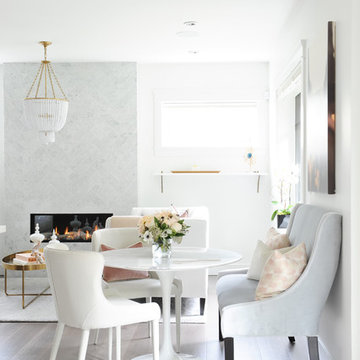
This beautiful dining room/living room was designed By Chrissy & Co principle designer Chrissy Cottrell. Photo by Tracey Ayton-Edwards.
Photo of a mid-sized transitional dining room in Vancouver with white walls, medium hardwood floors, a stone fireplace surround and a ribbon fireplace.
Photo of a mid-sized transitional dining room in Vancouver with white walls, medium hardwood floors, a stone fireplace surround and a ribbon fireplace.
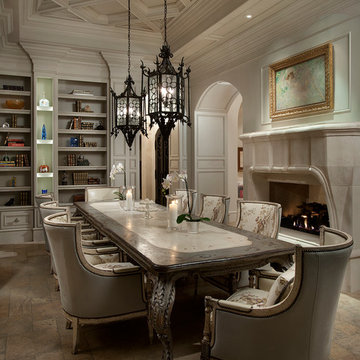
World Renowned Architecture Firm Fratantoni Design created this beautiful home! They design home plans for families all over the world in any size and style. They also have in-house Interior Designer Firm Fratantoni Interior Designers and world class Luxury Home Building Firm Fratantoni Luxury Estates! Hire one or all three companies to design and build and or remodel your home!
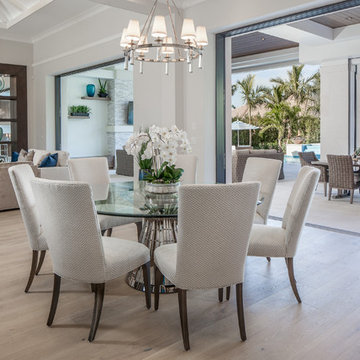
Great room and dining with walls of glass that open to the outside. Photo credit: Rick Bethem
Expansive transitional kitchen/dining combo in Miami with grey walls, light hardwood floors, a standard fireplace and a stone fireplace surround.
Expansive transitional kitchen/dining combo in Miami with grey walls, light hardwood floors, a standard fireplace and a stone fireplace surround.
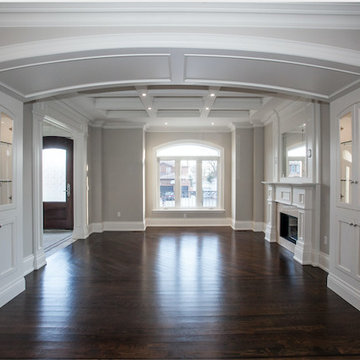
Large transitional dining room in Toronto with beige walls, dark hardwood floors, a standard fireplace and brown floor.
All Fireplaces Transitional Dining Room Design Ideas
6
