All Fireplaces Transitional Dining Room Design Ideas
Refine by:
Budget
Sort by:Popular Today
141 - 160 of 5,415 photos
Item 1 of 3
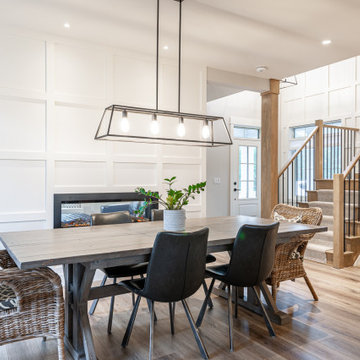
This is an example of a mid-sized transitional kitchen/dining combo in Toronto with white walls, laminate floors, a standard fireplace, brown floor and panelled walls.
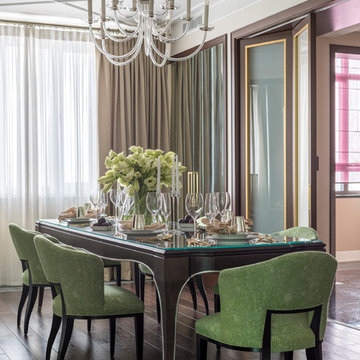
Дизайнер - Татьяна Никитина. Стилист - Мария Мироненко. Фотограф - Евгений Кулибаба.
This is an example of a mid-sized transitional separate dining room in Moscow with beige walls, dark hardwood floors, a standard fireplace, a stone fireplace surround and brown floor.
This is an example of a mid-sized transitional separate dining room in Moscow with beige walls, dark hardwood floors, a standard fireplace, a stone fireplace surround and brown floor.
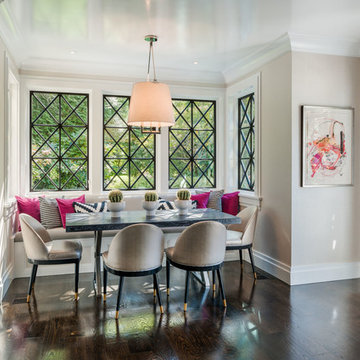
Tom Crane Photography
This is an example of a transitional dining room in Philadelphia with a standard fireplace and brown floor.
This is an example of a transitional dining room in Philadelphia with a standard fireplace and brown floor.
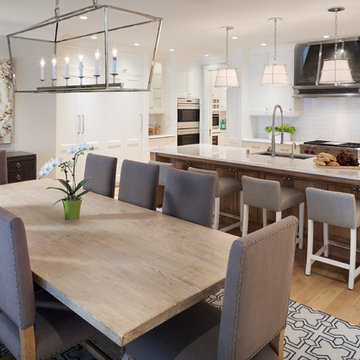
Builder: John Kraemer & Sons | Building Architecture: Charlie & Co. Design | Interiors: Martha O'Hara Interiors | Photography: Landmark Photography
Inspiration for a mid-sized transitional open plan dining in Minneapolis with light hardwood floors, grey walls, a standard fireplace and a stone fireplace surround.
Inspiration for a mid-sized transitional open plan dining in Minneapolis with light hardwood floors, grey walls, a standard fireplace and a stone fireplace surround.

Our clients relocated to Ann Arbor and struggled to find an open layout home that was fully functional for their family. We worked to create a modern inspired home with convenient features and beautiful finishes.
This 4,500 square foot home includes 6 bedrooms, and 5.5 baths. In addition to that, there is a 2,000 square feet beautifully finished basement. It has a semi-open layout with clean lines to adjacent spaces, and provides optimum entertaining for both adults and kids.
The interior and exterior of the home has a combination of modern and transitional styles with contrasting finishes mixed with warm wood tones and geometric patterns.
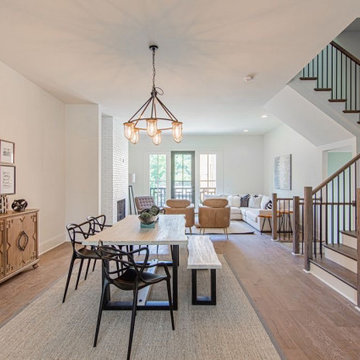
Photo of a large transitional open plan dining in Atlanta with white walls, light hardwood floors, a standard fireplace, a brick fireplace surround and beige floor.
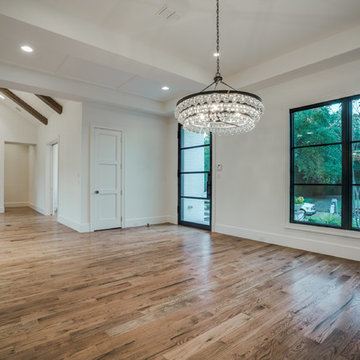
Design ideas for a transitional dining room in Dallas with white walls, medium hardwood floors and a standard fireplace.
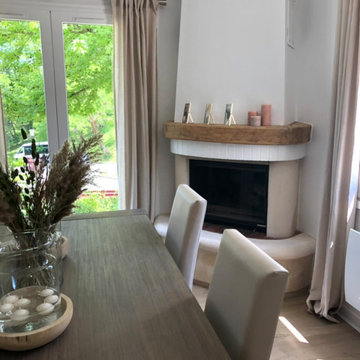
ambiance douce et treès lumineuse
Design ideas for a transitional dining room in Bordeaux with white walls, light hardwood floors, a corner fireplace and beige floor.
Design ideas for a transitional dining room in Bordeaux with white walls, light hardwood floors, a corner fireplace and beige floor.
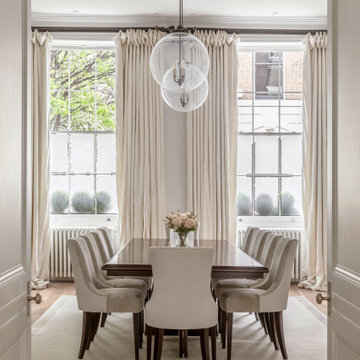
This is an example of a large transitional separate dining room in London with white walls, medium hardwood floors, a standard fireplace, a stone fireplace surround and brown floor.
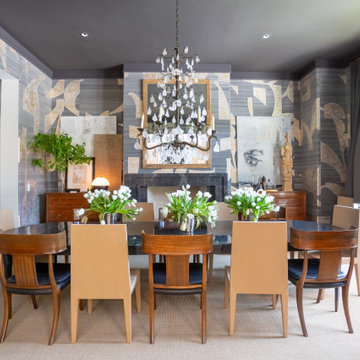
Designer: Robert Brown
Fireplace: Denise McGaha
This is an example of a large transitional separate dining room in Atlanta with a standard fireplace, a stone fireplace surround, beige floor, multi-coloured walls and carpet.
This is an example of a large transitional separate dining room in Atlanta with a standard fireplace, a stone fireplace surround, beige floor, multi-coloured walls and carpet.
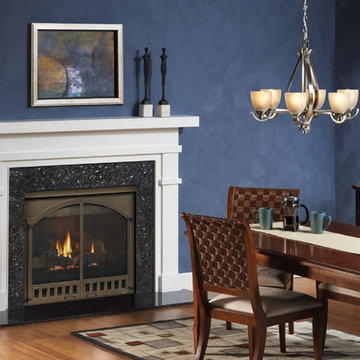
Mid-sized transitional separate dining room in Boston with blue walls, medium hardwood floors, a standard fireplace, a tile fireplace surround and brown floor.
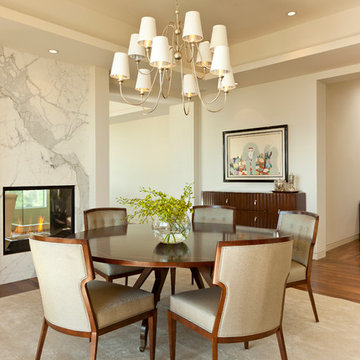
This is an example of a large transitional dining room in Los Angeles with white walls, a two-sided fireplace, a stone fireplace surround and dark hardwood floors.
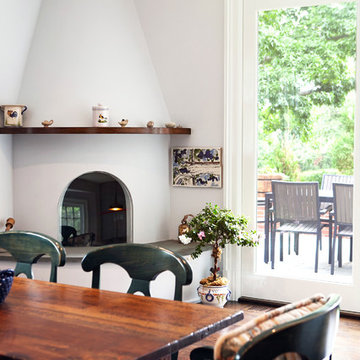
Inspiration for a mid-sized transitional kitchen/dining combo in New York with medium hardwood floors, a corner fireplace, grey walls, a plaster fireplace surround and brown floor.
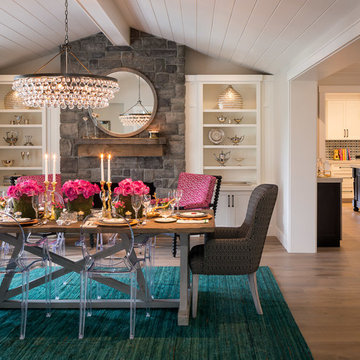
This is an example of a transitional dining room in San Francisco with white walls, medium hardwood floors, a standard fireplace and a stone fireplace surround.
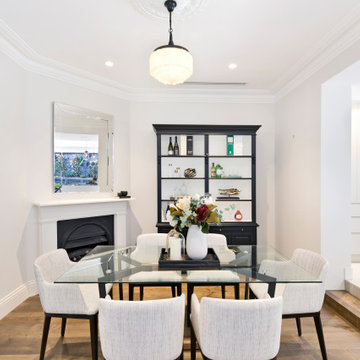
Formal living room with gas fireplace
Transitional dining room in Sydney with dark hardwood floors, a standard fireplace and a plaster fireplace surround.
Transitional dining room in Sydney with dark hardwood floors, a standard fireplace and a plaster fireplace surround.
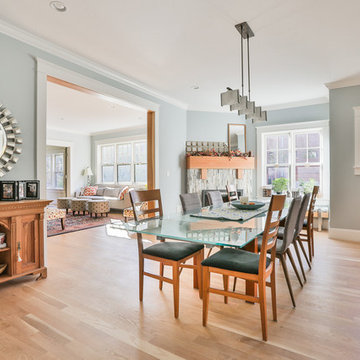
Inspiration for a transitional separate dining room in Boston with light hardwood floors and a corner fireplace.
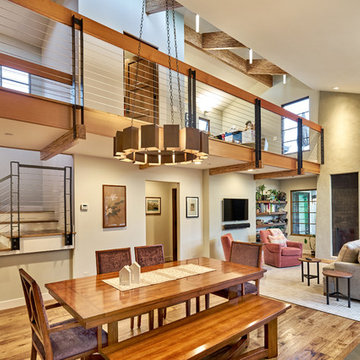
Palo Alto mid century Coastwise house renovation, creating open loft concept. Focusing on sustainability, green materials and designed for aging in place, the home took on an industrial style.
Clear stained engineered parallam lumber and black steel accents expose the structure of loft and clerestory.
A vertically aligned fireplace by Ortal Fireplace is inset behind a patina'ed sheet metal panel and wrapped in a plaster surround hand finished with American Clay.
American Clay artist: Orit Yanai, San Francisco
Steel artist: Lee Crowley, http://www.leecrowleyart.com
Color Consulting: Penelope Jones Interior Design
Photo: Mark Pinkerton vi360
Steel cable rail. Uprights are custom made steel supported on cantilevered engineered lumber beams.
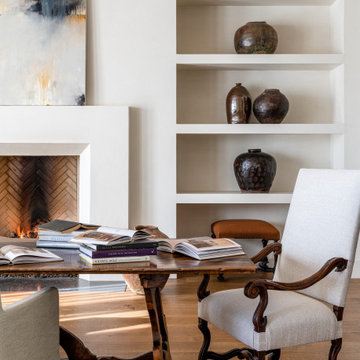
Dining Room with integrated, hand troweled plaster and wood burning fireplace.
Inspiration for a mid-sized transitional open plan dining in Nashville with white walls, medium hardwood floors, a standard fireplace, a plaster fireplace surround and brown floor.
Inspiration for a mid-sized transitional open plan dining in Nashville with white walls, medium hardwood floors, a standard fireplace, a plaster fireplace surround and brown floor.

Long time clients called us (Landmark Remodeling and PID) back to tackle their kitchen and subsequently remainder of the main floor. We had worked away over the last 5 years doing smaller projects, knowing one day they would pull the trigger on their kitchen space.
After two small boys and working from home through the pandemic they decided it was time to tear down the wall separating the kitchen and formal dining room and make one large kitchen for their busy, growing family.
We proposed a few layout options and when they chose the one with a 14 foot island we were so excited!
Photographer- Chris Holden Photos
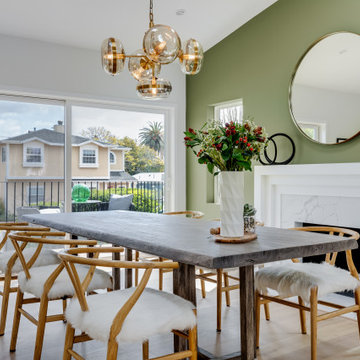
Photo of a large transitional kitchen/dining combo in Los Angeles with green walls, light hardwood floors, a standard fireplace, a wood fireplace surround and vaulted.
All Fireplaces Transitional Dining Room Design Ideas
8