All Fireplaces Transitional Dining Room Design Ideas
Refine by:
Budget
Sort by:Popular Today
121 - 140 of 5,416 photos
Item 1 of 3
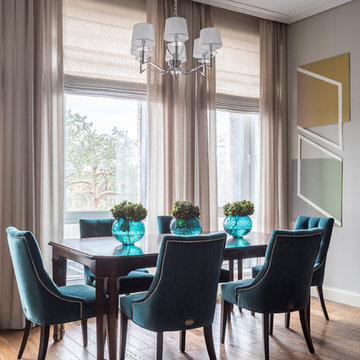
Дизайн-проект реализован Архитектором-Дизайнером Екатериной Ялалтыновой. Комплектация и декорирование - Бюро9. Строительная компания - ООО "Шафт"
This is an example of a mid-sized transitional dining room in Moscow with brown walls, medium hardwood floors, a ribbon fireplace, a stone fireplace surround and brown floor.
This is an example of a mid-sized transitional dining room in Moscow with brown walls, medium hardwood floors, a ribbon fireplace, a stone fireplace surround and brown floor.
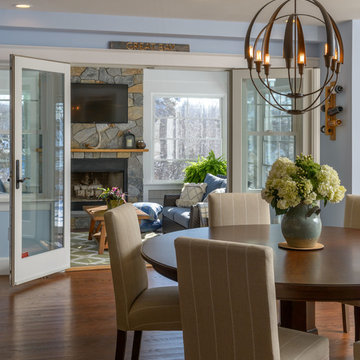
Photo by John Hession
Photo of a mid-sized transitional kitchen/dining combo in Boston with medium hardwood floors, a standard fireplace, a stone fireplace surround and brown floor.
Photo of a mid-sized transitional kitchen/dining combo in Boston with medium hardwood floors, a standard fireplace, a stone fireplace surround and brown floor.
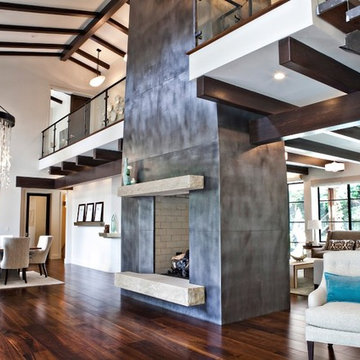
Tana Photography
Large transitional open plan dining in Boise with white walls, medium hardwood floors, a two-sided fireplace, a metal fireplace surround and brown floor.
Large transitional open plan dining in Boise with white walls, medium hardwood floors, a two-sided fireplace, a metal fireplace surround and brown floor.
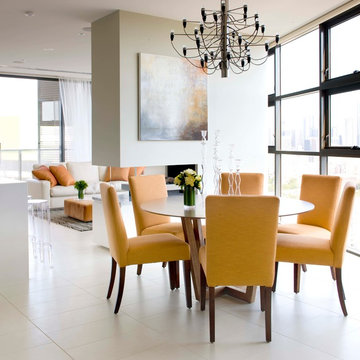
Design ideas for a transitional dining room in Sydney with beige walls, porcelain floors and a two-sided fireplace.
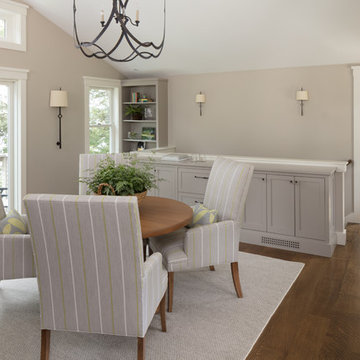
Photo of a mid-sized transitional separate dining room in Boston with beige walls, dark hardwood floors, a standard fireplace, a stone fireplace surround and beige floor.
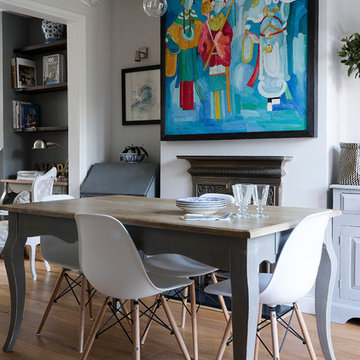
Veronica Rodriguez
Photo of a transitional dining room in London with white walls, light hardwood floors and a standard fireplace.
Photo of a transitional dining room in London with white walls, light hardwood floors and a standard fireplace.
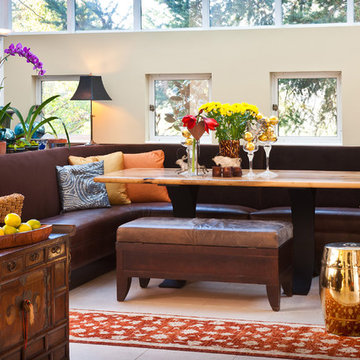
Dining Room Banquette
Wow. The built-in banquette makes it the magnet gathering place every day and with company. Indoor outdoor velvet and faux leather lasts practically forever even with heavy use. The Tibetan scroll painting uses a Baroque style mirror frame – an eclectic yet perfect marriage. Tortoise vases, seasonal flowers and pillow complete the picture. Please come sit.
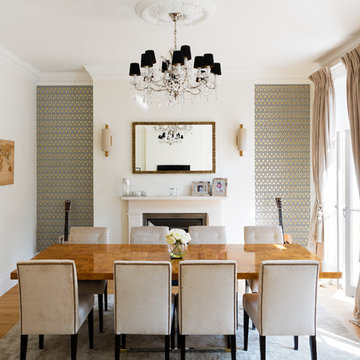
Photo Credit: Andy Beasley
Transitional dining room in London with multi-coloured walls, medium hardwood floors and a standard fireplace.
Transitional dining room in London with multi-coloured walls, medium hardwood floors and a standard fireplace.
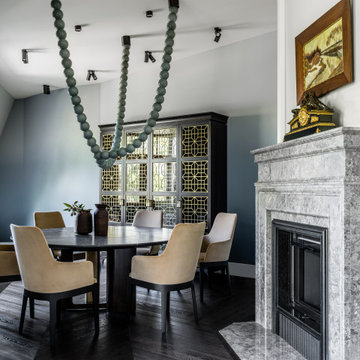
Inspiration for a transitional dining room in London with blue walls, dark hardwood floors, a standard fireplace and black floor.
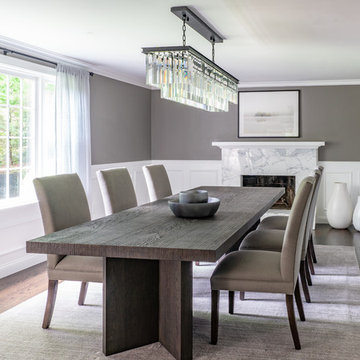
Eric Roth Photography
This is an example of a large transitional kitchen/dining combo in Boston with grey walls, a tile fireplace surround, dark hardwood floors, a standard fireplace and brown floor.
This is an example of a large transitional kitchen/dining combo in Boston with grey walls, a tile fireplace surround, dark hardwood floors, a standard fireplace and brown floor.
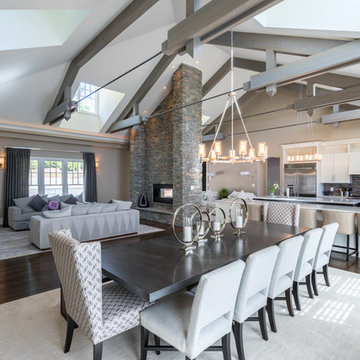
Nomoi Design LLC
Large transitional open plan dining in DC Metro with beige walls, dark hardwood floors, a two-sided fireplace and a brick fireplace surround.
Large transitional open plan dining in DC Metro with beige walls, dark hardwood floors, a two-sided fireplace and a brick fireplace surround.
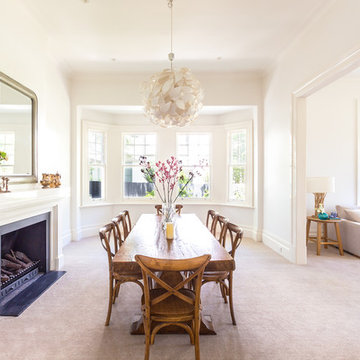
Roland J Dempster
Photo of a large transitional dining room in Melbourne with white walls, carpet, a standard fireplace and a metal fireplace surround.
Photo of a large transitional dining room in Melbourne with white walls, carpet, a standard fireplace and a metal fireplace surround.
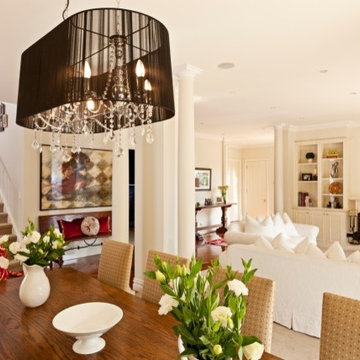
Inspiration for a transitional separate dining room in Melbourne with beige walls, carpet, a standard fireplace, a wood fireplace surround and beige floor.
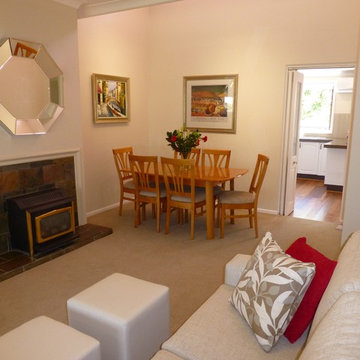
Mid-sized transitional open plan dining in Sydney with beige walls, carpet, a standard fireplace and a stone fireplace surround.
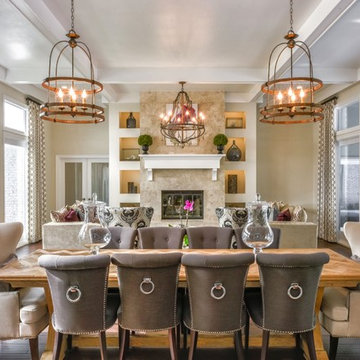
Design ideas for a large transitional open plan dining in Tampa with beige walls, dark hardwood floors, a standard fireplace, a stone fireplace surround and brown floor.
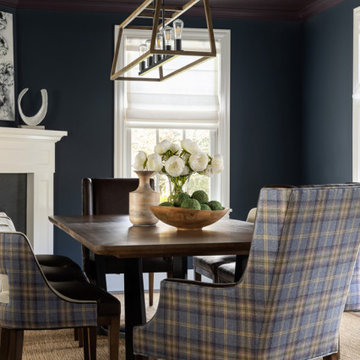
Our Long Island studio designed this stunning home with bright neutrals and classic pops to create a warm, welcoming home with modern amenities. In the kitchen, we chose a blue and white theme and added leather high chairs to give it a classy appeal. Sleek pendants add a hint of elegance.
In the dining room, comfortable chairs with chequered upholstery create a statement. We added a touch of drama by painting the ceiling a deep aubergine. AJI also added a sitting space with a comfortable couch and chairs to bridge the kitchen and the main living space. The family room was designed to create maximum space for get-togethers with a comfy sectional and stylish swivel chairs. The unique wall decor creates interesting pops of color. In the master suite upstairs, we added walk-in closets and a twelve-foot-long window seat. The exquisite en-suite bathroom features a stunning freestanding tub for relaxing after a long day.
---
Project designed by Long Island interior design studio Annette Jaffe Interiors. They serve Long Island including the Hamptons, as well as NYC, the tri-state area, and Boca Raton, FL.
For more about Annette Jaffe Interiors, click here:
https://annettejaffeinteriors.com/
To learn more about this project, click here:
https://annettejaffeinteriors.com/residential-portfolio/long-island-renovation/
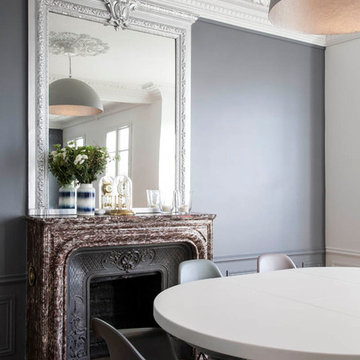
© Bertrand Fompeyrine
Inspiration for a transitional dining room in Paris with grey walls, medium hardwood floors, a standard fireplace and brown floor.
Inspiration for a transitional dining room in Paris with grey walls, medium hardwood floors, a standard fireplace and brown floor.
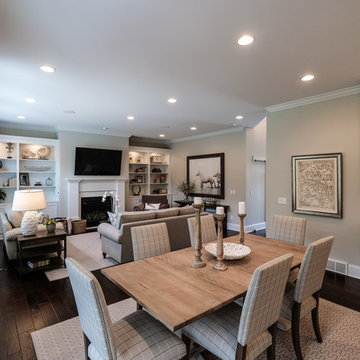
Colleen Gahry-Robb, Interior Designer / Ethan Allen, Auburn Hills, MI
Inspiration for a large transitional kitchen/dining combo in Detroit with grey walls, dark hardwood floors, a standard fireplace, a wood fireplace surround and brown floor.
Inspiration for a large transitional kitchen/dining combo in Detroit with grey walls, dark hardwood floors, a standard fireplace, a wood fireplace surround and brown floor.
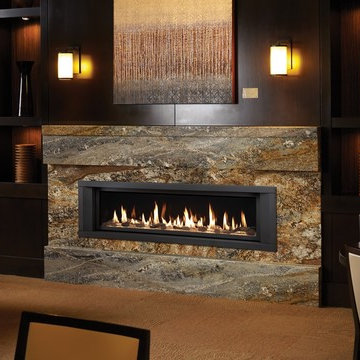
The 6015™ HO Linear Gas Fireplace presents you with superior heat performance, high quality construction and a stunning presentation of fire. The 6015™ is the largest unit in this three-part Linear Gas Fireplace Series, and is the perfect accompaniment to grand living spaces and custom homes. Like it's smaller counterparts, the 4415™ and 3615™, the 6015™ features a sleek 15 inch height and a long row of tall, dynamic flames over a bed of reflective crushed glass that is illuminated by bottom-lit Accent Lights. The 6015™ gas fireplace comes with the luxury of adding three different crushed glass options, the Driftwood and Stone Fyre-Art Kit, and multiple fireback selections to completely transition the look of this fireplace.
The 6015™ gas fireplace not only serves as a beautiful focal point in any home; it boasts an impressively high heat output of 56,000 BTUs and has the ability to heat up to 2,800 square feet, utilizing two concealed 90 CFM fans. It features high quality, ceramic glass that comes standard with the 2015 ANSI approved low visibility safety barrier, increasing the overall safety of this unit for you and your family. The GreenSmart® 2 Wall Mounted Thermostat Remote is also featured with the 6015™, which allows you to easily adjust every component of this fireplace. It even includes optional Power Heat Vent Kits, allowing you to heat additional rooms in your home. The 6015™ is built with superior Fireplace Xtrordinair craftsmanship using the highest quality materials and heavy-duty construction. Experience the difference in quality and performance with the 6015™ HO Linear Gas Fireplace by Fireplace Xtrordinair.
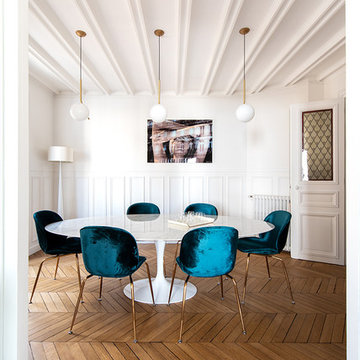
Design ideas for a mid-sized transitional dining room in Paris with white walls, medium hardwood floors, brown floor, a standard fireplace and a stone fireplace surround.
All Fireplaces Transitional Dining Room Design Ideas
7