Transitional Dining Room Design Ideas with Exposed Beam
Refine by:
Budget
Sort by:Popular Today
121 - 140 of 389 photos
Item 1 of 3
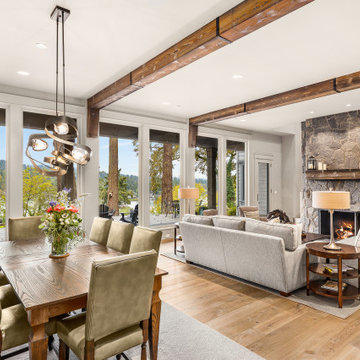
Design ideas for a large transitional kitchen/dining combo in Portland with grey walls, light hardwood floors, a standard fireplace, a stone fireplace surround and exposed beam.
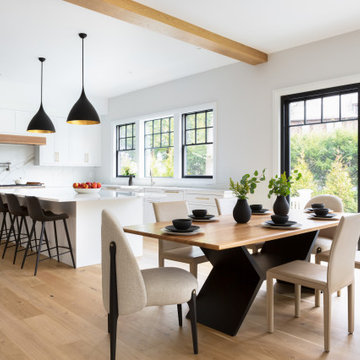
Inspiration for a transitional dining room in Boston with white walls, medium hardwood floors, brown floor and exposed beam.
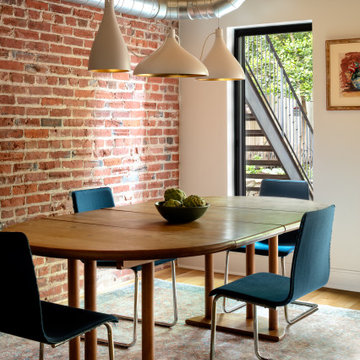
Design ideas for a transitional kitchen/dining combo in DC Metro with white walls, medium hardwood floors, brown floor, exposed beam and brick walls.
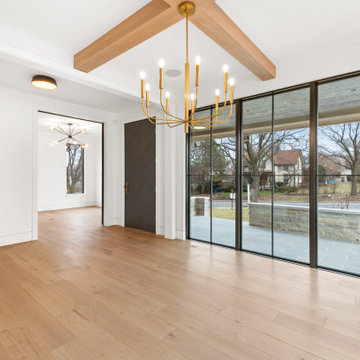
Dining Room
This is an example of a mid-sized transitional dining room in Chicago with white walls, light hardwood floors, brown floor and exposed beam.
This is an example of a mid-sized transitional dining room in Chicago with white walls, light hardwood floors, brown floor and exposed beam.
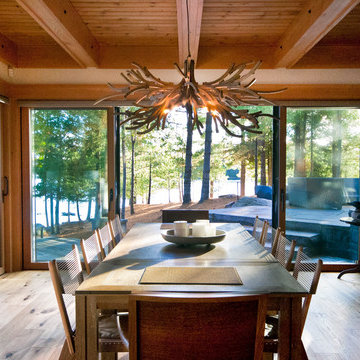
Dewson Architects
Inspiration for a mid-sized transitional separate dining room in Toronto with light hardwood floors, beige walls, no fireplace and exposed beam.
Inspiration for a mid-sized transitional separate dining room in Toronto with light hardwood floors, beige walls, no fireplace and exposed beam.
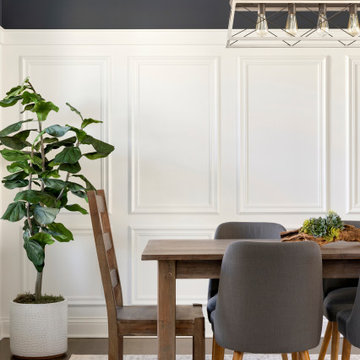
Sophisticated and Welcoming Dining Area. With the use of wainscoting around the space, navy blue painted on the top portion and wood beams helps brings a sense of casualty while being classy.
Photos by Spacecrafting Photography
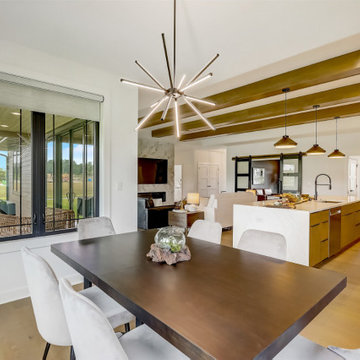
Kitchen and dining are open to the Gathering Room for ease of living.
Inspiration for a transitional open plan dining in Milwaukee with white walls, light hardwood floors, a standard fireplace, a tile fireplace surround and exposed beam.
Inspiration for a transitional open plan dining in Milwaukee with white walls, light hardwood floors, a standard fireplace, a tile fireplace surround and exposed beam.
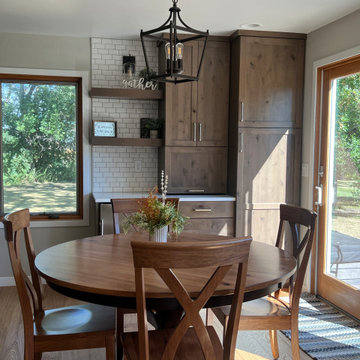
This area we took out the existing closet and front door and put in a new patio door and a beverage area with added storage and countertop space.
Photo of a mid-sized transitional kitchen/dining combo in Other with grey walls, light hardwood floors, brown floor and exposed beam.
Photo of a mid-sized transitional kitchen/dining combo in Other with grey walls, light hardwood floors, brown floor and exposed beam.
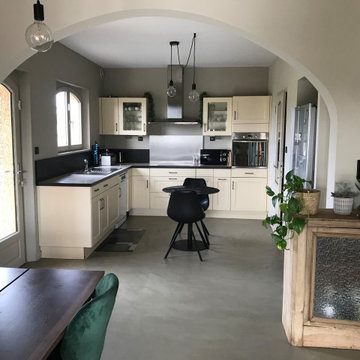
Design ideas for a mid-sized transitional open plan dining in Grenoble with beige walls, concrete floors, a wood stove, beige floor and exposed beam.
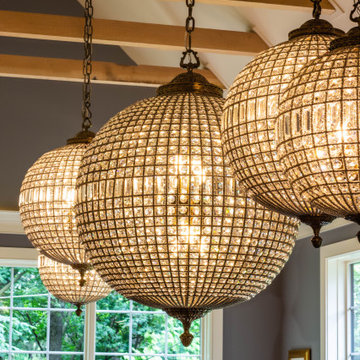
Entertaining is a large part of these client's life. Their existing dining room, while nice, couldn't host a large party. The original dining room was extended 16' to create a large entertaining space, complete with a built in bar area. Floor to ceiling windows and plenty of lighting throughout keeps the space nice and bright. The bar includes a custom stained wine rack, pull out trays for liquor, sink, wine fridge, and plenty of storage space for extras. The homeowner even built his own table on site to make sure it would fit the space as best as it could.
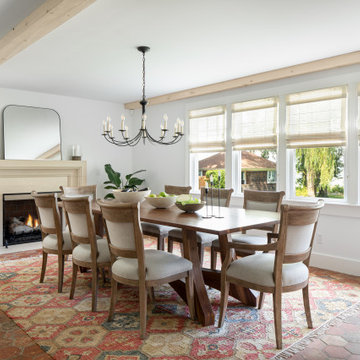
This is an example of a transitional separate dining room in Providence with white walls, a standard fireplace, a stone fireplace surround, multi-coloured floor and exposed beam.
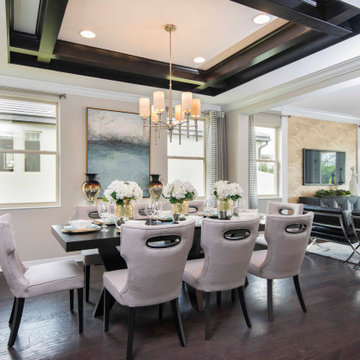
The dining room beams bring balance and interest to the space in all the right ways. The dining room chairs are not only fun but timeless. The wood wallpaper adds a pop of softness to the room.
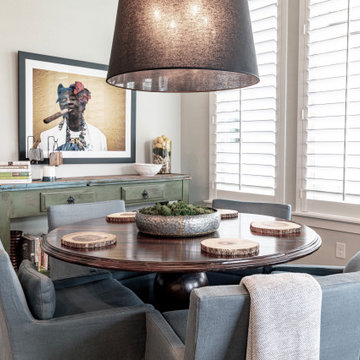
This casual dining space with seating for 5 features an oversized barrel shade pendant, French Blue linen low-back dining chairs on wheels and a solid Rosewood table with a pedestal to die for! As well as rustic buffet table to serve multiple purposes.

Expansive transitional open plan dining in Miami with dark hardwood floors, a standard fireplace, a stone fireplace surround, brown floor, exposed beam, wallpaper and beige walls.
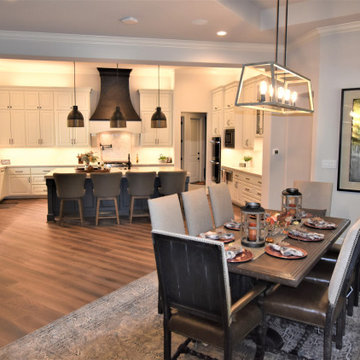
Inspiration for a large transitional dining room in Houston with porcelain floors, a standard fireplace, a stone fireplace surround, multi-coloured floor and exposed beam.
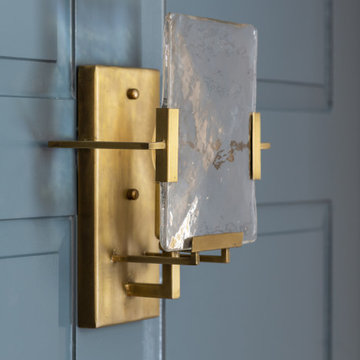
Photo of a large transitional separate dining room in Boston with blue walls, medium hardwood floors, a wood fireplace surround, exposed beam and panelled walls.
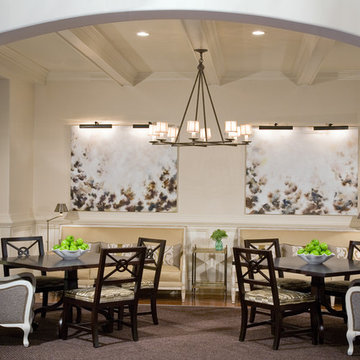
Pineapple House handled the architectural specifications and interior design for a pro golfer who wanted sophisticated style when living and entertaining. Designers updated the look by replacing the home’s dated, vaulted dining room ceiling with beams, and created a custom dining table that can be separated or locked together for casual or formal entertaining. They employ two sofas in the area to expand seating options. The resulting space invites guest in and around the tables, and offers them cool, comfortable places to sit and socialize.
Scott Moore Photography
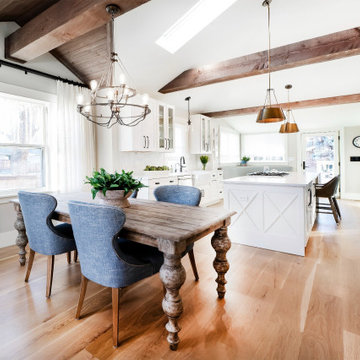
The main level was outfitted with new wide plank white oak flooring with a natural, matte finish.
Inspiration for a transitional kitchen/dining combo in Denver with grey walls, light hardwood floors, brown floor and exposed beam.
Inspiration for a transitional kitchen/dining combo in Denver with grey walls, light hardwood floors, brown floor and exposed beam.
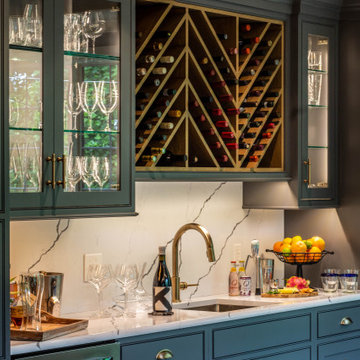
Entertaining is a large part of these client's life. Their existing dining room, while nice, couldn't host a large party. The original dining room was extended 16' to create a large entertaining space, complete with a built in bar area. Floor to ceiling windows and plenty of lighting throughout keeps the space nice and bright. The bar includes a custom stained wine rack, pull out trays for liquor, sink, wine fridge, and plenty of storage space for extras. The homeowner even built his own table on site to make sure it would fit the space as best as it could.
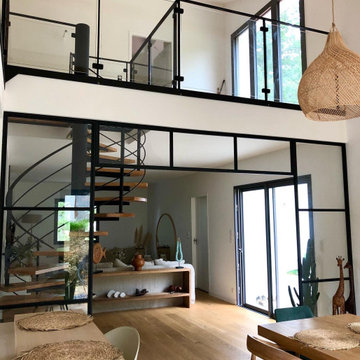
Projet Arbonne
La genèse: Une maison en construction dont l’organisation des espaces étaient à revoir, la décoration à créer et des clients perdus face à ce chantier?
Objectifs ?? redistribuer les pièces tout en gardant les volumes, travailler une ambiance chaleureuse et lumineuse et surtout redonner le sourire à Christine ?.
On a trouvé le juste dosage entre le bois, les couleurs douces, l’osier, le lin, une élégante pointe de métal, pour répondre aux attentes de mes clients ?
Merci à tous les acteurs qui m’ont accompagné et toujours répondu favorablement à mes demandes, bravo à eux pour le travail fourni ??
Transitional Dining Room Design Ideas with Exposed Beam
7