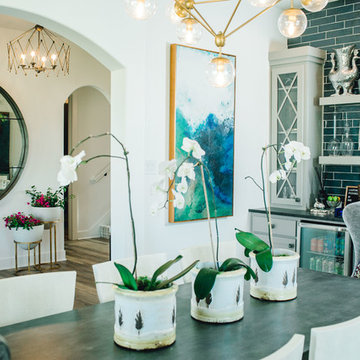Transitional Dining Room Design Ideas with Vinyl Floors
Refine by:
Budget
Sort by:Popular Today
181 - 200 of 705 photos
Item 1 of 3
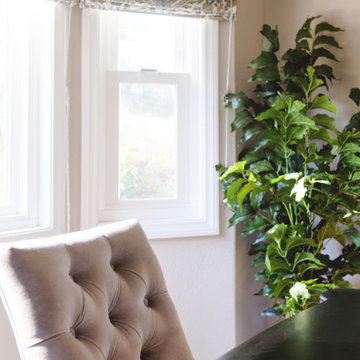
Design ideas for a mid-sized transitional separate dining room in San Diego with white walls, vinyl floors, brown floor, wallpaper and wallpaper.
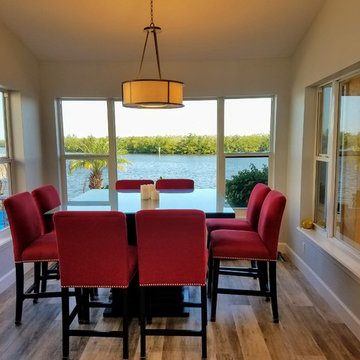
The design goal of this large scale remodel was to open up the compartmentalized floor plan, install a new kitchen with a statement counter-top that doubled as art. The Client also wanted new flooring, paint, light fixtures, furniture, stairs and to update an old guest bathroom. The Coastal Modern finishes and accessories are a perfect fit to compliment canal living at it's finest.
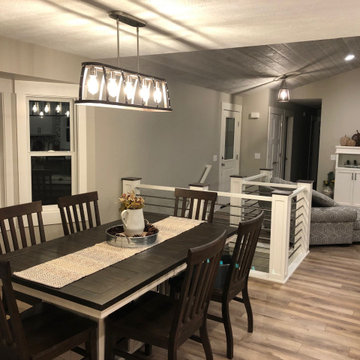
Great Northern Cabinetry was used throughout this entire project. Perimeter door style is "Woodbridge", color "Crushed Ice." Island is door style "Windsor - 3" color "Truffle." The counter top is Metroquartz, color Bianco Marina while the backsplash is Glazzio, Colonial Series, Mosaid "Bay Colony." Flooring through out is Evoke Joe Luxury Vinyl Plank (LVP) used for its durability. The refrigerator is hidden behind matching cabinetry panels. This space is open to the dining/family/great room.
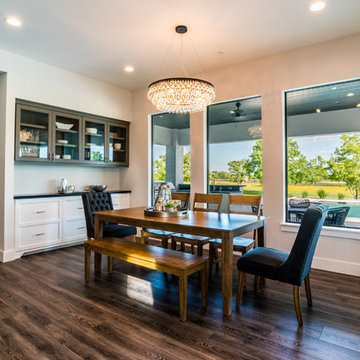
Design ideas for a large transitional kitchen/dining combo in Houston with grey walls, vinyl floors and grey floor.
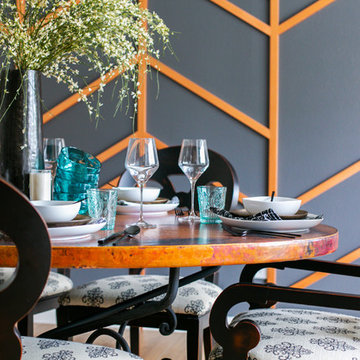
Cramped kitchen be gone! That was the project motto and top priority. The goal was to transform the current layout from multiple smaller spaces into a connected whole that would activate the main level for our clients, a young family of four.
The biggest obstacle was the wall dividing the kitchen and the dining room. Removing this wall was central to opening up and integrating the main living spaces, but the existing ductwork that ran right through the center of the wall posed a design challenge, er design opportunity. The resulting design solution features a central pantry that captures the ductwork and provides valuable storage- especially when compared to the original kitchen's 18" wide pantry cabinet. The pantry also anchors the kitchen island and serves as a visual separation of space between the kitchen and homework area.
Through our design development process, we learned the formal living room was of no service to their lifestyle and therefore space they rarely spent time in. With that in mind, we proposed to eliminate the unused living room and make it the new dining room. Relocating the dining room to this space inherently felt right given the soaring ceiling and ample room for holiday dinners and celebrations. The new dining room was spacious enough for us to incorporate a conversational seating area in the warm, south-facing window alcove.
Now what to do with the old dining room?! To answer that question we took inspiration from our clients' shared profession in education and developed a craft area/homework station for both of their boys. The semi-custom cabinetry of the desk area carries over to the adjacent wall and forms window bench base with storage that we topped with butcher block for a touch of warmth. While the boys are young, the bench drawers are the perfect place for a stash of toys close to the kitchen.
The kitchen begins just beyond the window seat with their refrigerator enclosure. Opposite the refrigerator is the new pantry with twenty linear feet of shelving and space for brooms and a stick vacuum. Extending from the backside of the pantry the kitchen island design incorporates counter seating on the family room side and a cabinetry configuration on the kitchen side with drawer storage, a trashcan center, farmhouse sink, and dishwasher.
We took careful time in design and execution to align the range and sink because while it might seem like a small detail, it plays an important role in supporting the symmetrical configuration of the back wall of the kitchen. The rear wall design utilizes an appliance garage mirrors the visual impact of the refrigerator enclosure and helps keep the now open kitchen tidy. Between the appliance garage and refrigerator enclosure is the cooking zone with 30" of cabinetry and work surface on either side of the range, a chimney style vent hood, and a bold graphic tile backsplash.
The backsplash is just one of many personal touches we added to the space to reflect our client's modern eclectic style and love of color. Swooping lines of the mid-mod style barstools compliment the pendants and backsplash pattern. A pop of vibrant green on the frame of the pantry door adds a fresh wash of color to an otherwise neutral space. The big show stopper is the custom charcoal gray and copper chevron wall installation in the dining room. This was an idea our clients softly suggested, and we excitedly embraced the opportunity. It is also a kickass solution to the head-scratching design dilemma of how to fill a large and lofty wall.
We are so grateful to bring this design to life for our clients and now dear friends.
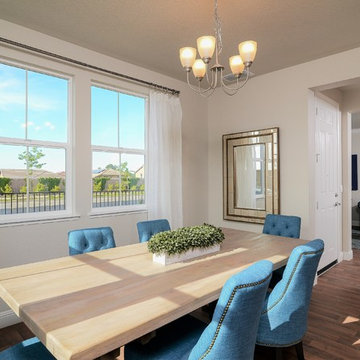
Photography by Brian Kellogg
Inspiration for a small transitional kitchen/dining combo in Sacramento with beige walls, vinyl floors, no fireplace and brown floor.
Inspiration for a small transitional kitchen/dining combo in Sacramento with beige walls, vinyl floors, no fireplace and brown floor.
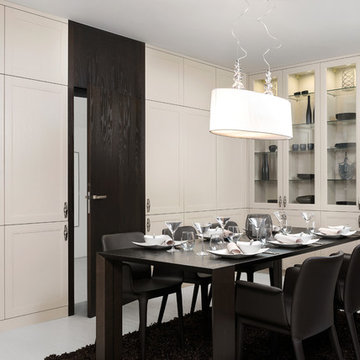
Inspiration for a mid-sized transitional kitchen/dining combo in Other with vinyl floors and no fireplace.
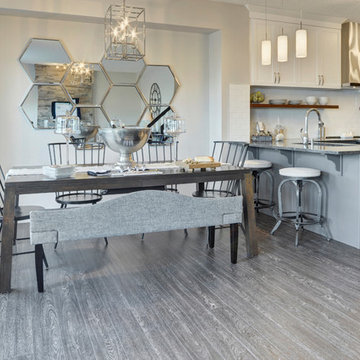
This open to kitchen nook is perfect for entertaining. With the easy access to the kitchen, room for a large table and extra seating it is also open to the greatroom.
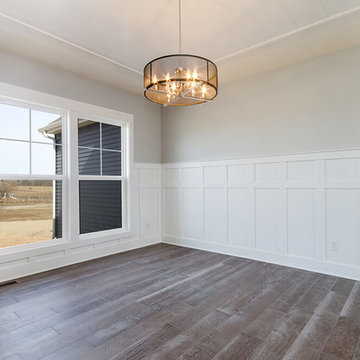
Photographed by Next Door Photography
Photo of a mid-sized transitional separate dining room in Grand Rapids with grey walls, vinyl floors, no fireplace and grey floor.
Photo of a mid-sized transitional separate dining room in Grand Rapids with grey walls, vinyl floors, no fireplace and grey floor.
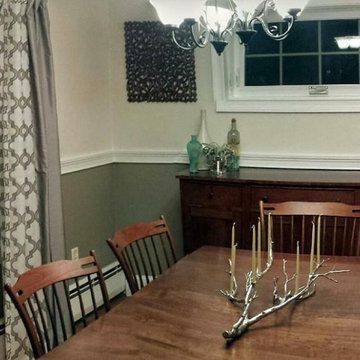
decor
This is an example of a mid-sized transitional kitchen/dining combo in Other with grey walls, vinyl floors and brown floor.
This is an example of a mid-sized transitional kitchen/dining combo in Other with grey walls, vinyl floors and brown floor.
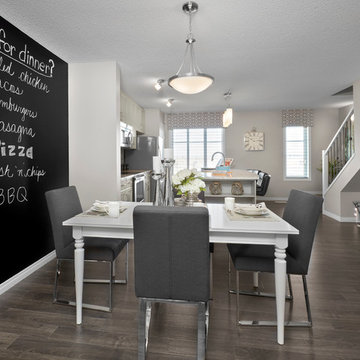
Inspiration for a small transitional kitchen/dining combo in Edmonton with grey walls and vinyl floors.
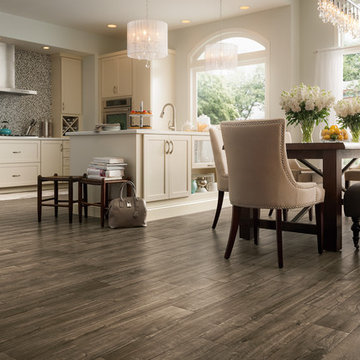
Mid-sized transitional kitchen/dining combo in Vancouver with white walls, vinyl floors, no fireplace and brown floor.
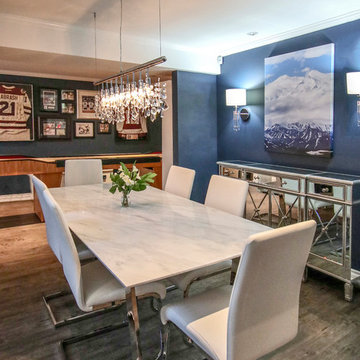
Jill Tonini
This is an example of a mid-sized transitional dining room in Toronto with blue walls, vinyl floors, a corner fireplace, a tile fireplace surround and grey floor.
This is an example of a mid-sized transitional dining room in Toronto with blue walls, vinyl floors, a corner fireplace, a tile fireplace surround and grey floor.
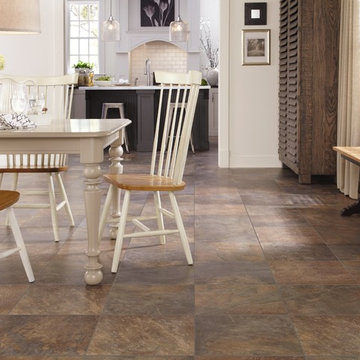
Photo of a transitional kitchen/dining combo in Salt Lake City with white walls, vinyl floors and no fireplace.
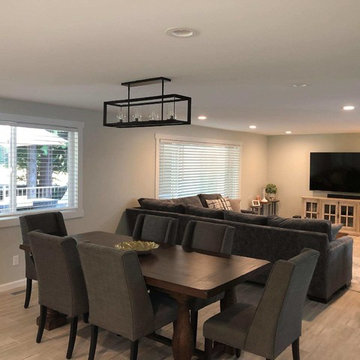
Design ideas for a mid-sized transitional kitchen/dining combo in Seattle with grey walls, vinyl floors, no fireplace and grey floor.
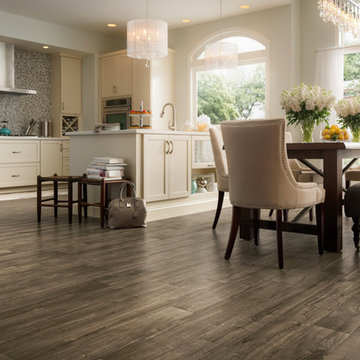
Photo of a mid-sized transitional kitchen/dining combo in Toronto with white walls, vinyl floors, no fireplace and brown floor.
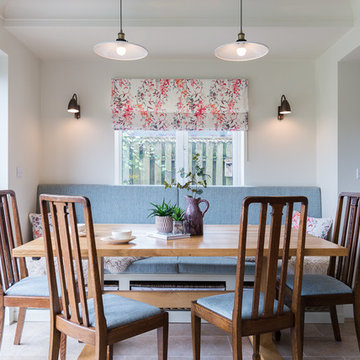
James York
This is an example of a transitional dining room in Other with vinyl floors and beige floor.
This is an example of a transitional dining room in Other with vinyl floors and beige floor.
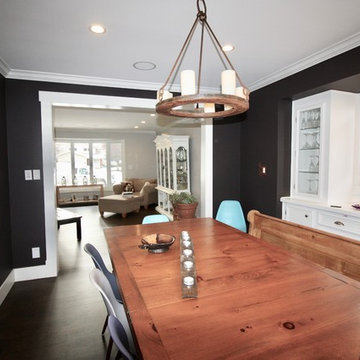
Small transitional separate dining room in Calgary with black walls, vinyl floors, no fireplace and brown floor.
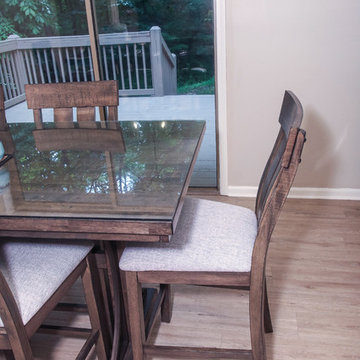
Whole Home Upgrade
Photo of a mid-sized transitional kitchen/dining combo in Atlanta with beige walls, vinyl floors and brown floor.
Photo of a mid-sized transitional kitchen/dining combo in Atlanta with beige walls, vinyl floors and brown floor.
Transitional Dining Room Design Ideas with Vinyl Floors
10
