Transitional Dining Room Design Ideas with Vinyl Floors
Refine by:
Budget
Sort by:Popular Today
121 - 140 of 707 photos
Item 1 of 3
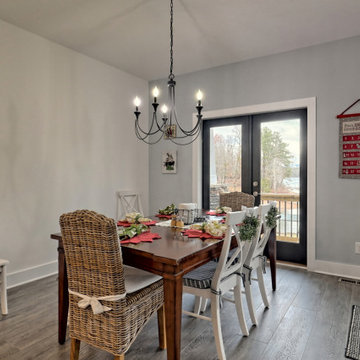
This custom home beautifully blends craftsman, modern farmhouse, and traditional elements together. The Craftsman style is evident in the exterior siding, gable roof, and columns. The interior has both farmhouse touches (barn doors) and transitional (lighting and colors).
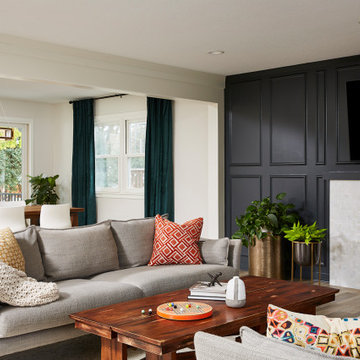
Open concept floor plan for dining room and family room.
Design ideas for a large transitional kitchen/dining combo in Minneapolis with grey walls, vinyl floors, a standard fireplace, a tile fireplace surround and brown floor.
Design ideas for a large transitional kitchen/dining combo in Minneapolis with grey walls, vinyl floors, a standard fireplace, a tile fireplace surround and brown floor.
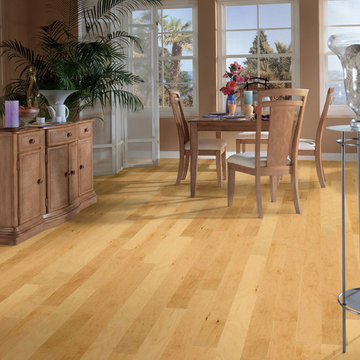
Inspiration for a mid-sized transitional separate dining room in Other with brown walls, no fireplace, beige floor and vinyl floors.
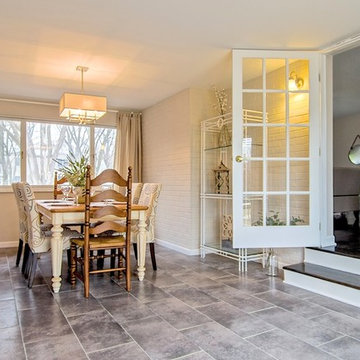
Inspiration for a large transitional separate dining room in Detroit with beige walls, vinyl floors, no fireplace and brown floor.
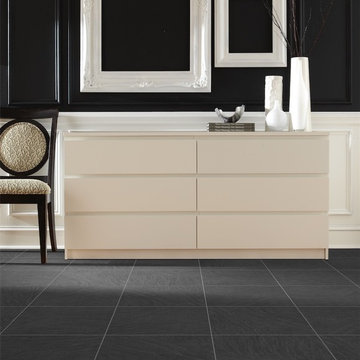
Renaissance in Coal by Shaw Floors. Inspired by historic Italian wall paintings, Renaissance luxury vinyl tile features timeless design. Marble and sandstone visuals capture the best of both classic and current trends in stone, but are easier to stand on than traditional porcelain.
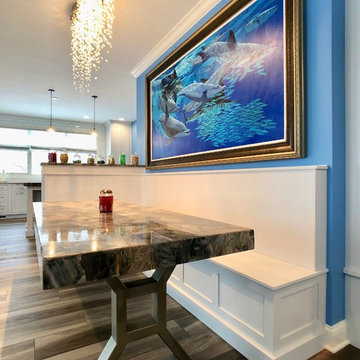
Design ideas for a large transitional kitchen/dining combo in Austin with vinyl floors and grey floor.
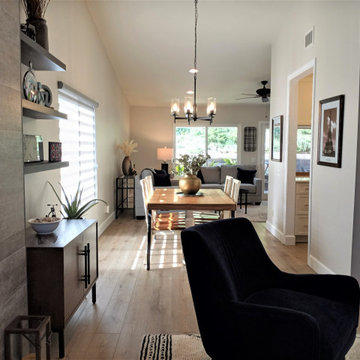
Small transitional kitchen/dining combo in Los Angeles with vinyl floors and brown floor.
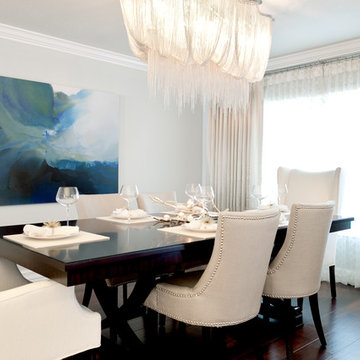
What once was a 1980's time capsule, is now beautiful lakefront living with a glam vibe. A complete renovation including the kitchen, all three bathrooms and adding a custom bar room. However, we didn't stop there! Custom designed interiors throughout the entire home, makes this residence a comfortable and chic place to live.
Finding inspiration from their lake view, we incorporated that element throughout the home. A tasteful white and blue palette mixed with metals and lovely textures. Bold geometrics paired subtle feminine curves, all while keeping durability and everyday living in mind.
Native House Photography
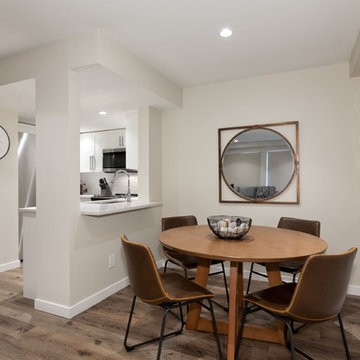
This is an example of a small transitional kitchen/dining combo in Other with beige walls, vinyl floors and brown floor.
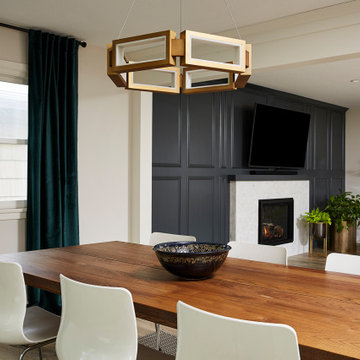
Open concept floor plan for dining room and family room.
Large transitional kitchen/dining combo in Minneapolis with grey walls, vinyl floors, a standard fireplace, a tile fireplace surround and brown floor.
Large transitional kitchen/dining combo in Minneapolis with grey walls, vinyl floors, a standard fireplace, a tile fireplace surround and brown floor.
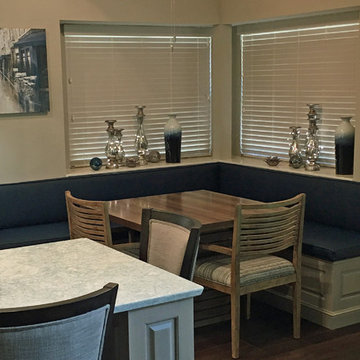
http://www.bayareakitchens.com
This custom banquette offers comfortable, convenient, attractive kitchen seating with custom blue leather cushions that bring out the blues in the Montgomery countertops.
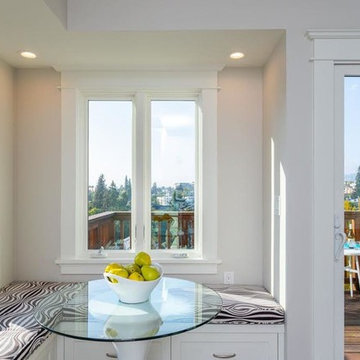
Photo of a mid-sized transitional dining room in San Francisco with grey walls, vinyl floors and brown floor.
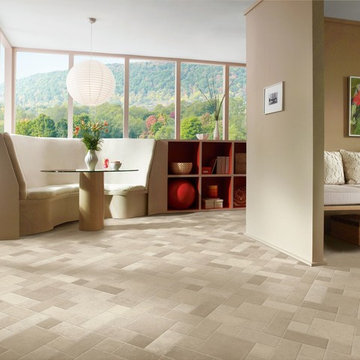
Mid-sized transitional dining room in Los Angeles with beige walls, vinyl floors and beige floor.
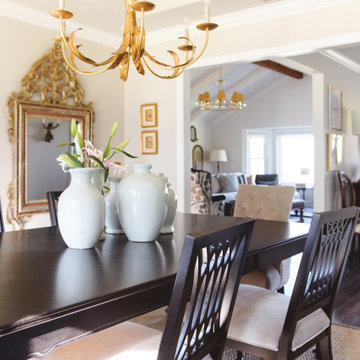
Inspiration for a mid-sized transitional separate dining room in San Diego with white walls, vinyl floors, brown floor, wallpaper and wallpaper.
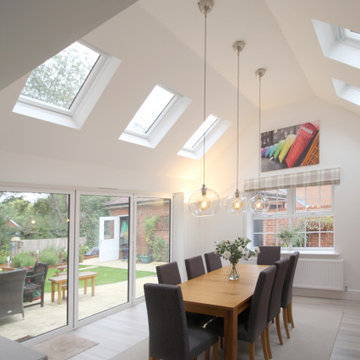
Our client wanted a dining room extension and had initially envisioned a standard flat roof extension. Once we looked at the style of the property the pitched roof / vaulted ceiling was a potential option that would match the style of the property and a wow factor to the space.
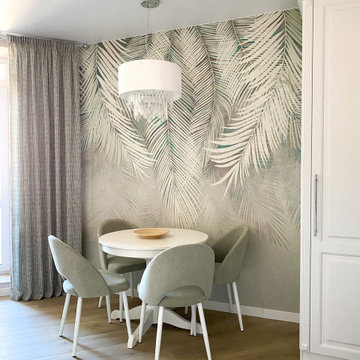
Photo of a mid-sized transitional kitchen/dining combo in Moscow with vinyl floors and beige floor.
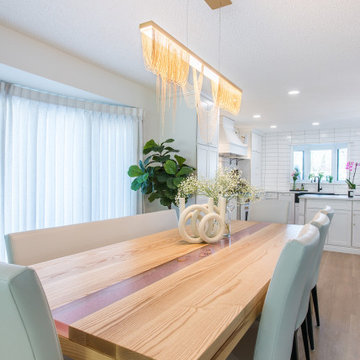
Beautiful fully renovated main floor, it was transitioned into a bright, clean, open space concept. This includes The Kitchen, Living Room, Den, Dining Room, Office, Entry Way and Bathroom. My client wanted splashes of pink incorporated into her design concept.
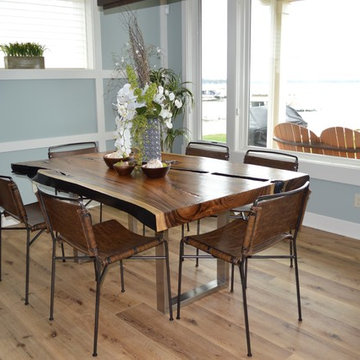
Dining nook back wall. Craftsman decorative look around area.
Photo of a mid-sized transitional kitchen/dining combo in Grand Rapids with blue walls, vinyl floors, a standard fireplace, a stone fireplace surround and multi-coloured floor.
Photo of a mid-sized transitional kitchen/dining combo in Grand Rapids with blue walls, vinyl floors, a standard fireplace, a stone fireplace surround and multi-coloured floor.
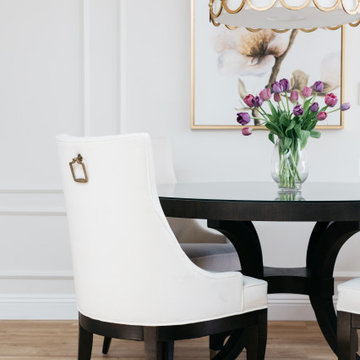
Dining area of an open plan space. Complete remodel.
Inspiration for a small transitional kitchen/dining combo in Los Angeles with white walls, vinyl floors and decorative wall panelling.
Inspiration for a small transitional kitchen/dining combo in Los Angeles with white walls, vinyl floors and decorative wall panelling.
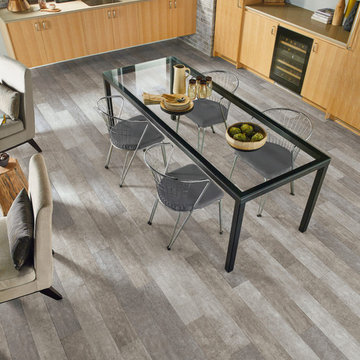
This is an example of a mid-sized transitional kitchen/dining combo in Atlanta with white walls, vinyl floors, no fireplace and grey floor.
Transitional Dining Room Design Ideas with Vinyl Floors
7