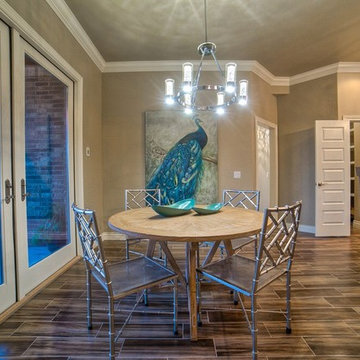Transitional Dining Room Design Ideas with Vinyl Floors
Refine by:
Budget
Sort by:Popular Today
161 - 180 of 707 photos
Item 1 of 3
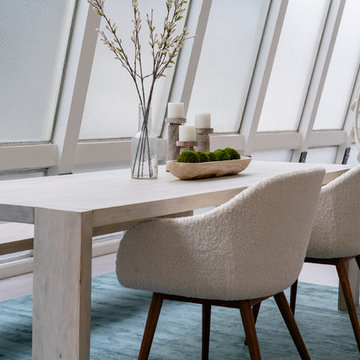
Dining Room
Design ideas for a mid-sized transitional kitchen/dining combo in Denver with white walls, vinyl floors, no fireplace and grey floor.
Design ideas for a mid-sized transitional kitchen/dining combo in Denver with white walls, vinyl floors, no fireplace and grey floor.
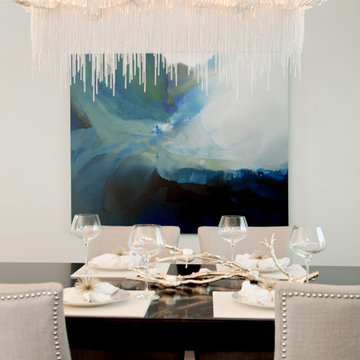
What once was a 1980's time capsule, is now beautiful lakefront living with a glam vibe. A complete renovation including the kitchen, all three bathrooms and adding a custom bar room. However, we didn't stop there! Custom designed interiors throughout the entire home, makes this residence a comfortable and chic place to live.
Finding inspiration from their lake view, we incorporated that element throughout the home. A tasteful white and blue palette mixed with metals and lovely textures. Bold geometrics paired subtle feminine curves, all while keeping durability and everyday living in mind.
Native House Photography
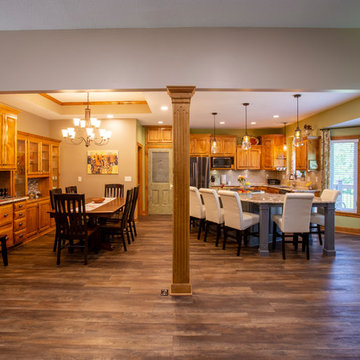
The owners of this house knew when they bought it that they wanted to open up the kitchen/dining/living areas. There was a wall between the kitchen and dining room, giving the areas a closed in feeling. The dining room was always dark, as there was no natural light flowing into the room. Alternate support was provided so the load bearing wall could be removed between the kitchen and dining room, as well as parts of the wall between the kitchen/dining room and the living area. Cabinets and appliances were rearranged, and a large island was installed, along with new lighting, flooring, countertops and paint. The entire area now has a more spacious, bright and airy feel to it.
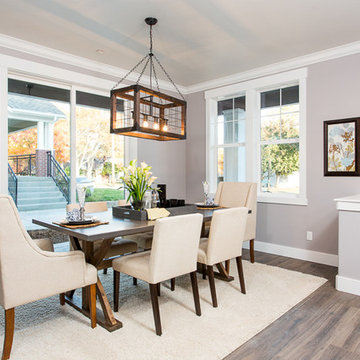
Design ideas for a small transitional open plan dining in Sacramento with grey walls, vinyl floors, no fireplace and brown floor.
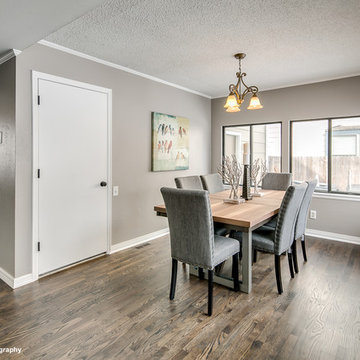
Design ideas for a mid-sized transitional kitchen/dining combo in Other with grey walls and vinyl floors.
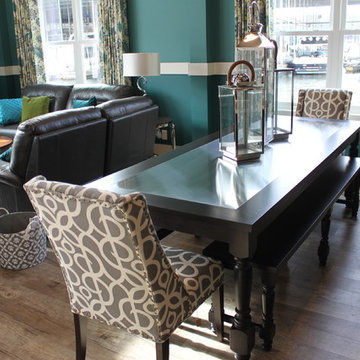
T.J. Roebuck
Photo of a small transitional open plan dining in Atlanta with blue walls, vinyl floors and no fireplace.
Photo of a small transitional open plan dining in Atlanta with blue walls, vinyl floors and no fireplace.
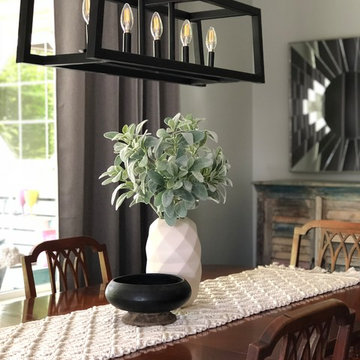
This is an example of a mid-sized transitional kitchen/dining combo in Cleveland with grey walls, vinyl floors, a corner fireplace and a stone fireplace surround.
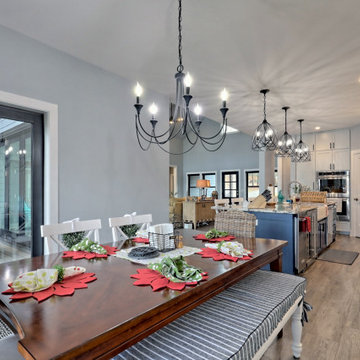
This custom home beautifully blends craftsman, modern farmhouse, and traditional elements together. The Craftsman style is evident in the exterior siding, gable roof, and columns. The interior has both farmhouse touches (barn doors) and transitional (lighting and colors).
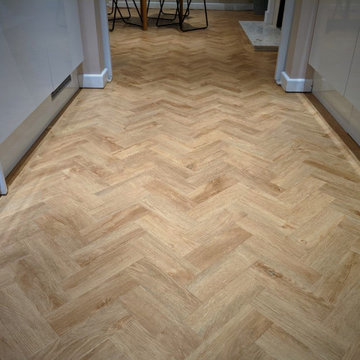
Amtico Form is an enduring collection that perfectly suits modern and traditional spaces alike.
Our customer in Hertford had the whole flat fitted with a beautiful single strip border to compliment it. The pattern is in herringbone and the colour is Rural Oak.
Pic 5/8
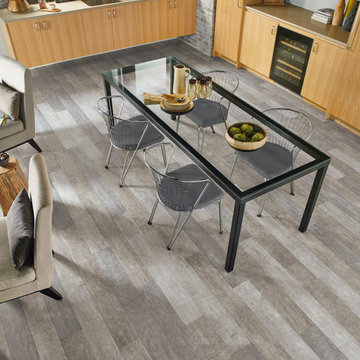
Mid-sized transitional kitchen/dining combo in Other with white walls, vinyl floors, no fireplace and brown floor.
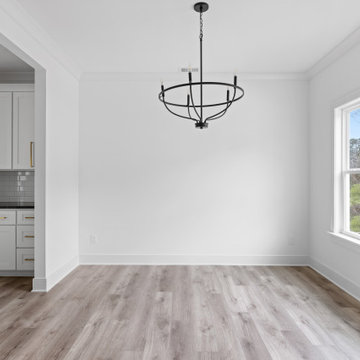
Inspiration for a mid-sized transitional separate dining room in Other with white walls, vinyl floors and brown floor.
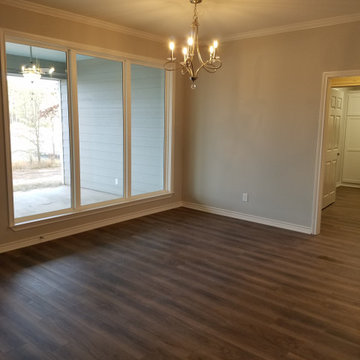
Photo of a mid-sized transitional open plan dining in Dallas with grey walls, vinyl floors and brown floor.
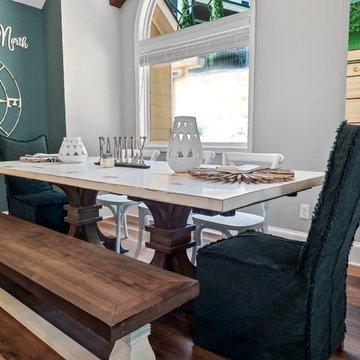
Dining Room
Inspiration for a mid-sized transitional kitchen/dining combo in Other with grey walls, vinyl floors, a standard fireplace, a wood fireplace surround and brown floor.
Inspiration for a mid-sized transitional kitchen/dining combo in Other with grey walls, vinyl floors, a standard fireplace, a wood fireplace surround and brown floor.
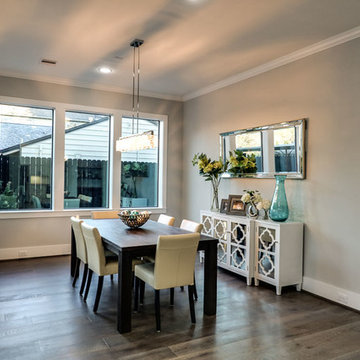
Mid-sized transitional open plan dining in Houston with grey walls, vinyl floors and no fireplace.
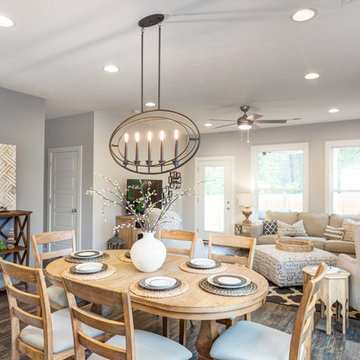
Inspiration for a mid-sized transitional dining room in Other with grey walls, vinyl floors and no fireplace.
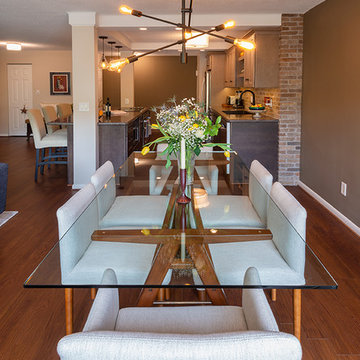
This 1960's kitchen condo had a dated floorplan. It was cramped, tiny and separated from the main living/dining area. To create a space more suitable for entertaining, all three walls were removed. The old bar area was incorporated into the new footprint. Brick veneer was used as a kitchen backsplash, installed up to the ceiling and around the side. It gives the illusion that the brick was always there, lurking behind the wall. To hide the electrical components, we added soffits and posts. This helped define the kitchen area. A knee wall in front of the island hides more electrical and adds counter depth. The open space between the counters was extended from 36 inches to 50, making it comfortable for multiple chefs. Luxury vinyl was installed to unify the space.
Don Cochran Photography
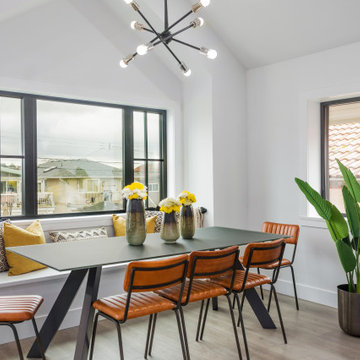
Inspiration for a mid-sized transitional open plan dining in Vancouver with white walls, vinyl floors, no fireplace, grey floor and vaulted.
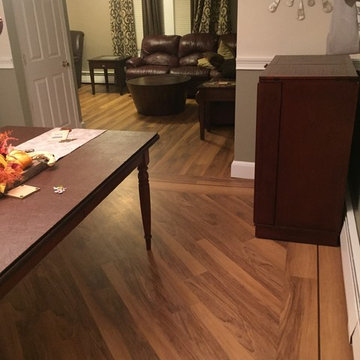
NEw floor - Karndean LVT flooring
Mid-sized transitional kitchen/dining combo in Other with grey walls, vinyl floors and brown floor.
Mid-sized transitional kitchen/dining combo in Other with grey walls, vinyl floors and brown floor.
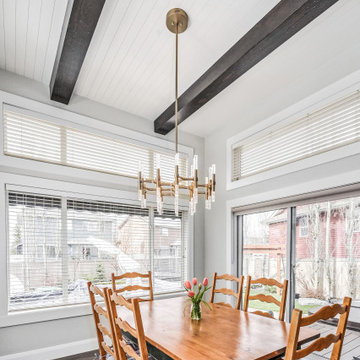
Inspiration for a large transitional kitchen/dining combo in Calgary with grey walls, vinyl floors and brown floor.
Transitional Dining Room Design Ideas with Vinyl Floors
9
