Transitional Dining Room Design Ideas with Vinyl Floors
Refine by:
Budget
Sort by:Popular Today
101 - 120 of 707 photos
Item 1 of 3
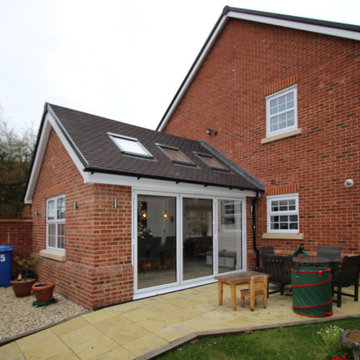
Our client wanted a dining room extension and had initially envisioned a standard flat roof extension. Once we looked at the style of the property the pitched roof / vaulted ceiling was a potential option that would match the style of the property and a wow factor to the space.
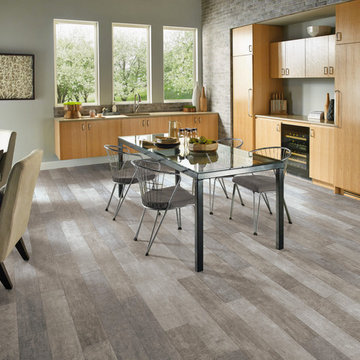
Design ideas for a mid-sized transitional kitchen/dining combo in Atlanta with white walls, vinyl floors, no fireplace and grey floor.
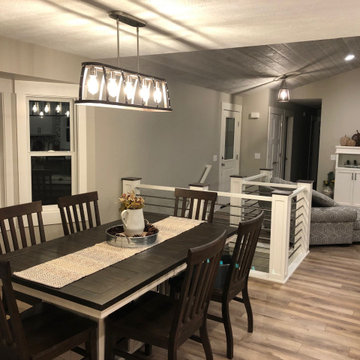
Great Northern Cabinetry was used throughout this entire project. Perimeter door style is "Woodbridge", color "Crushed Ice." Island is door style "Windsor - 3" color "Truffle." The counter top is Metroquartz, color Bianco Marina while the backsplash is Glazzio, Colonial Series, Mosaid "Bay Colony." Flooring through out is Evoke Joe Luxury Vinyl Plank (LVP) used for its durability. The refrigerator is hidden behind matching cabinetry panels. This space is open to the dining/family/great room.
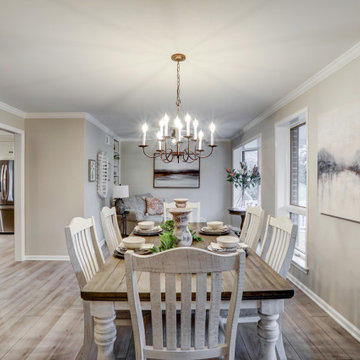
Dining room remodel with fresh gray paint, gray vinyl plank flooring, and light fixtures
Photo of a large transitional open plan dining in Other with grey walls, vinyl floors, no fireplace and grey floor.
Photo of a large transitional open plan dining in Other with grey walls, vinyl floors, no fireplace and grey floor.
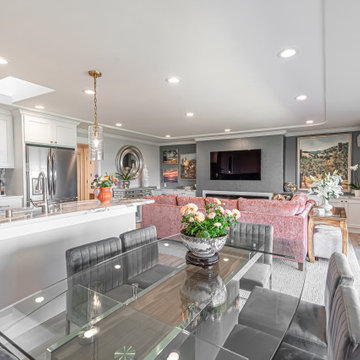
Built-n cabinetry flank the double pocket door to the den and is open to the kitchen and the large deck via a folding door system.Expandable glass table allows for seating for 10, bar seating for 1 at breakfast bar. Luxury vinyl plan border detail around carpet.
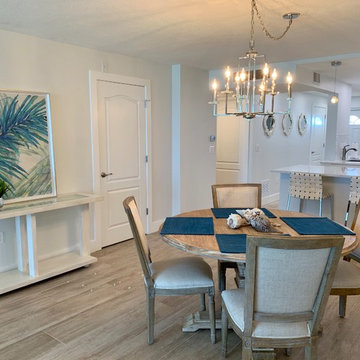
Photography and Interior Design by Caroline von Weyher, Willow & August Interiors. All rights reserved.
Design ideas for a mid-sized transitional open plan dining in Tampa with grey walls, vinyl floors and grey floor.
Design ideas for a mid-sized transitional open plan dining in Tampa with grey walls, vinyl floors and grey floor.
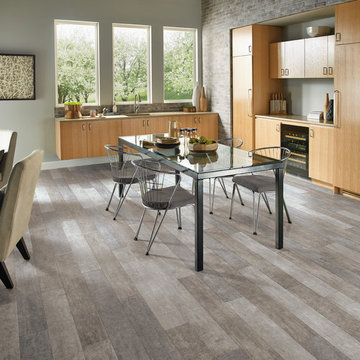
Inspiration for a mid-sized transitional kitchen/dining combo in Vancouver with white walls, vinyl floors, no fireplace and grey floor.
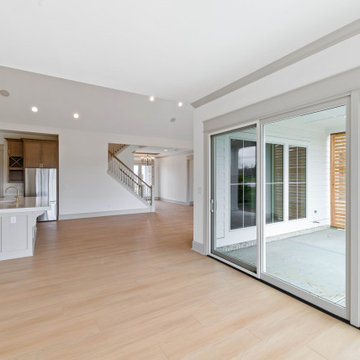
This modern European inspired home features a primary suite on the main, two spacious living areas, an upper level loft and more.
Photo of a large transitional separate dining room in Indianapolis with white walls, vinyl floors and beige floor.
Photo of a large transitional separate dining room in Indianapolis with white walls, vinyl floors and beige floor.
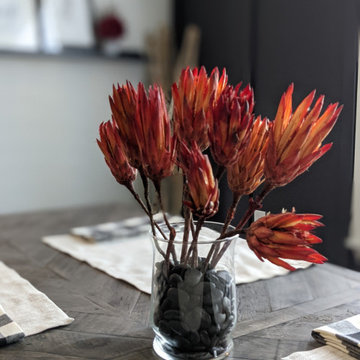
This kitchen and living room combo got an entirely custom and elevated look thanks to the board and batten wall we installed. New dining chairs, rustic sputnik chandelier, custom floral arrangement and ledge shelves with new accent decor added the perfect touches to this space.
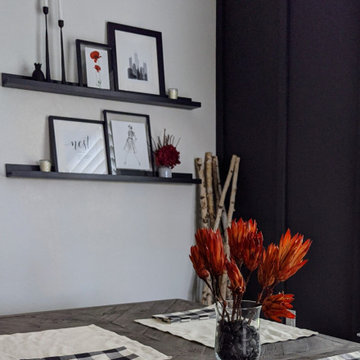
This kitchen and living room combo got an entirely custom and elevated look thanks to the board and batten wall we installed. New dining chairs, rustic sputnik chandelier, custom floral arrangement and ledge shelves with new accent decor added the perfect touches to this space.
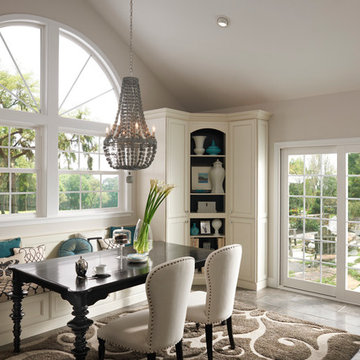
Photo of a large transitional dining room in San Francisco with beige walls, vinyl floors and no fireplace.
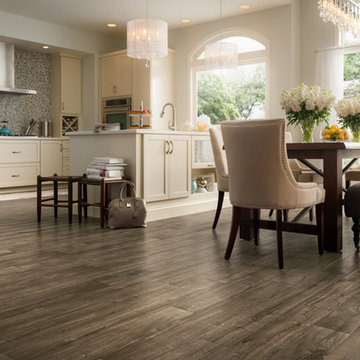
This is an example of a mid-sized transitional kitchen/dining combo in Atlanta with white walls, vinyl floors, no fireplace and brown floor.
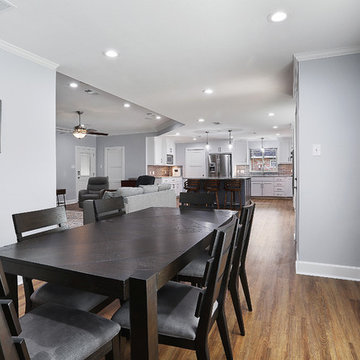
We love to do work on homes like this one! Like many in the Baton Rouge area, this 70's ranch style was in need of an update. As you walked in through the front door you were greeted by a small quaint foyer, to the right sat a dedicated formal dining, which is now a keeping/breakfast area. To the left was a small closed off den, now a large open dining area. The kitchen was segregated from the main living space which was large but secluded. Now, all spaces interact seamlessly across one great room. The couple cherishes the freedom they have to travel between areas and host gatherings. What makes these homes so great is the potential they hold. They are often well built and constructed simply, which allows for large and impressive updates!
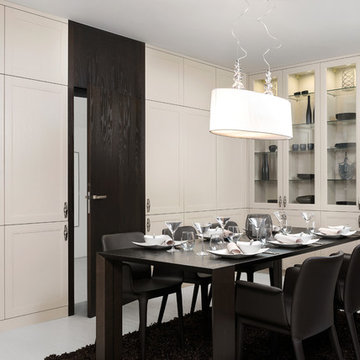
Inspiration for a mid-sized transitional kitchen/dining combo in Other with vinyl floors and no fireplace.
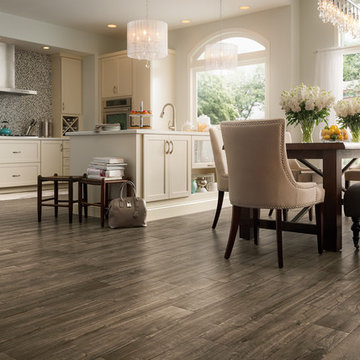
Photo of a mid-sized transitional kitchen/dining combo in Other with white walls, vinyl floors, no fireplace and brown floor.
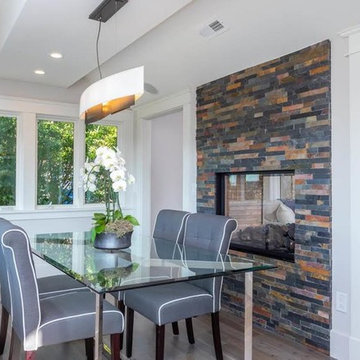
This is an example of a mid-sized transitional kitchen/dining combo in San Francisco with grey walls, vinyl floors, a two-sided fireplace, a stone fireplace surround and brown floor.
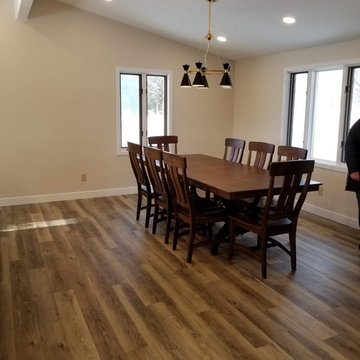
This kitchen/dining/living room received a full makeover. A wall dividing the old kitchen and living room was removed. The kitchen was extended into the dining room space and the living room became a beautiful dining room.
Cabinets are from Crystal. The perimeter are maple with a white paint and shaker styled door. The Island is cherry with a kodiak stain and early american door.
The countertop is a Sintered Material from Dekton in the color Enzo.
The flooring is a luxury vinyl plank from Mannington in Napa, Dry Cork.
The backsplash features a beveled subway tile with a glass accent over the range.
Lighting fixtures were added in a matte black with gold accents over the sink, island and dining table.
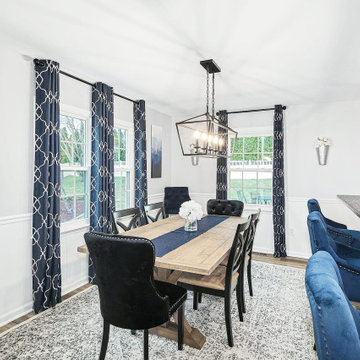
Inspiration for a mid-sized transitional kitchen/dining combo in Philadelphia with grey walls, vinyl floors, no fireplace and brown floor.
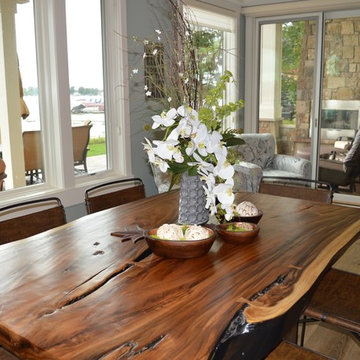
Inspiration for a large transitional kitchen/dining combo in Grand Rapids with blue walls, vinyl floors, a standard fireplace, a stone fireplace surround and multi-coloured floor.
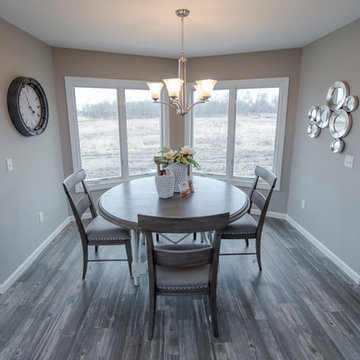
Photo of a transitional kitchen/dining combo in Other with grey walls and vinyl floors.
Transitional Dining Room Design Ideas with Vinyl Floors
6