Transitional Enclosed Home Theatre Design Photos
Refine by:
Budget
Sort by:Popular Today
61 - 80 of 1,712 photos
Item 1 of 3
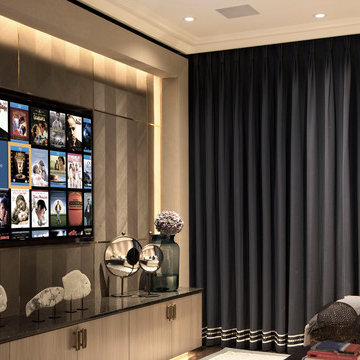
Family media room with integrated 5.1 surround sound system, Lutron lighting and motorised curtains.
Photo of a small transitional enclosed home theatre in London with a wall-mounted tv.
Photo of a small transitional enclosed home theatre in London with a wall-mounted tv.
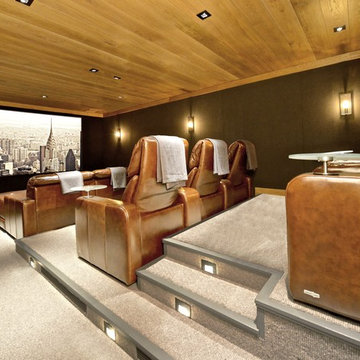
Inspiration for a large transitional enclosed home theatre in Boise with brown walls, carpet and a projector screen.
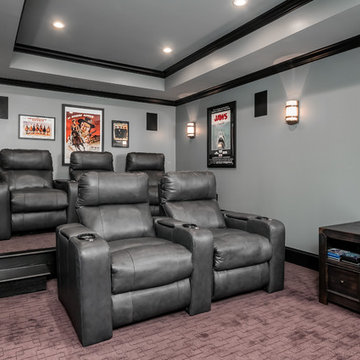
Large transitional enclosed home theatre in Atlanta with grey walls, carpet, a wall-mounted tv and brown floor.
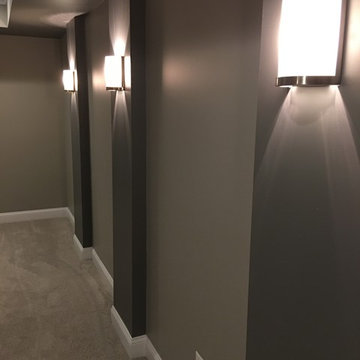
For this job, we finished an completely unfinished basement space to include a theatre room with 120" screen wall & rough-in for a future bar, barn door detail to the family living area with stacked stone 50" modern gas fireplace, a home-office, a bedroom and a full basement bathroom.
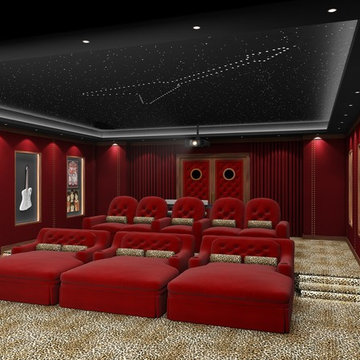
Large transitional enclosed home theatre in New York with red walls, carpet, a projector screen and multi-coloured floor.
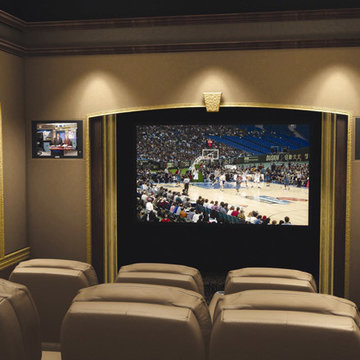
Custom home theater with a transitional style. Enjoy the theater experience without leaving your home. Theater chairs add comfort and style.
This is an example of a large transitional enclosed home theatre in Other with brown walls, carpet and a projector screen.
This is an example of a large transitional enclosed home theatre in Other with brown walls, carpet and a projector screen.
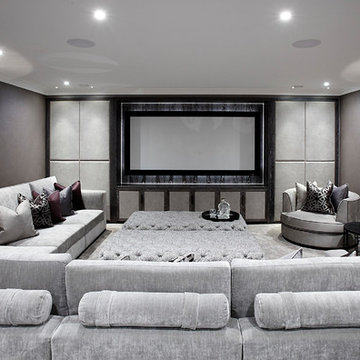
Inspiration for a large transitional enclosed home theatre in Cheshire with grey walls, carpet, a wall-mounted tv and grey floor.
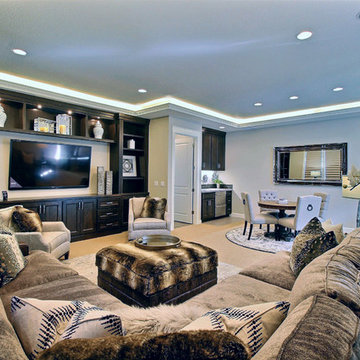
Paint by Sherwin Williams
Body Color - Agreeable Gray - SW 7029
Trim Color - Dover White - SW 6385
Media Room Wall Color - Accessible Beige - SW 7036
Interior Stone by Eldorado Stone
Stone Product Stacked Stone in Nantucket
Gas Fireplace by Heat & Glo
Flooring & Tile by Macadam Floor & Design
Hardwood by Kentwood Floors
Hardwood Product Originals Series - Milltown in Brushed Oak Calico
Kitchen Backsplash by Surface Art
Tile Product - Translucent Linen Glass Mosaic in Sand
Sinks by Decolav
Slab Countertops by Wall to Wall Stone Corp
Quartz Product True North Tropical White
Windows by Milgard Windows & Doors
Window Product Style Line® Series
Window Supplier Troyco - Window & Door
Window Treatments by Budget Blinds
Lighting by Destination Lighting
Fixtures by Crystorama Lighting
Interior Design by Creative Interiors & Design
Custom Cabinetry & Storage by Northwood Cabinets
Customized & Built by Cascade West Development
Photography by ExposioHDR Portland
Original Plans by Alan Mascord Design Associates
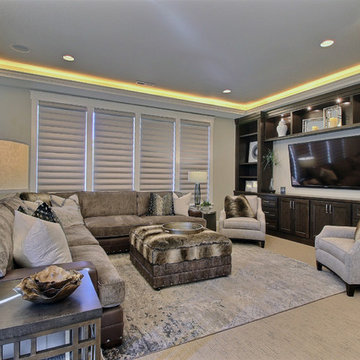
Paint by Sherwin Williams
Body Color - Agreeable Gray - SW 7029
Trim Color - Dover White - SW 6385
Media Room Wall Color - Accessible Beige - SW 7036
Interior Stone by Eldorado Stone
Stone Product Stacked Stone in Nantucket
Gas Fireplace by Heat & Glo
Flooring & Tile by Macadam Floor & Design
Hardwood by Kentwood Floors
Hardwood Product Originals Series - Milltown in Brushed Oak Calico
Kitchen Backsplash by Surface Art
Tile Product - Translucent Linen Glass Mosaic in Sand
Sinks by Decolav
Slab Countertops by Wall to Wall Stone Corp
Quartz Product True North Tropical White
Windows by Milgard Windows & Doors
Window Product Style Line® Series
Window Supplier Troyco - Window & Door
Window Treatments by Budget Blinds
Lighting by Destination Lighting
Fixtures by Crystorama Lighting
Interior Design by Creative Interiors & Design
Custom Cabinetry & Storage by Northwood Cabinets
Customized & Built by Cascade West Development
Photography by ExposioHDR Portland
Original Plans by Alan Mascord Design Associates
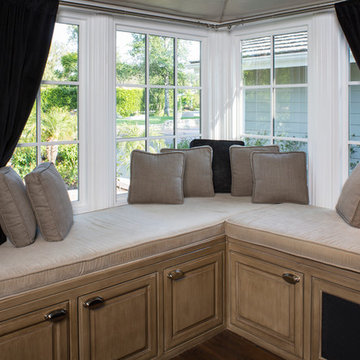
A great place to read a book or park the kids for a movie, this built-in includes storage for blankets, glassware, and a base speaker. Black out draperies create an authentic theatre experience.
Photo by Meghan Beierle.
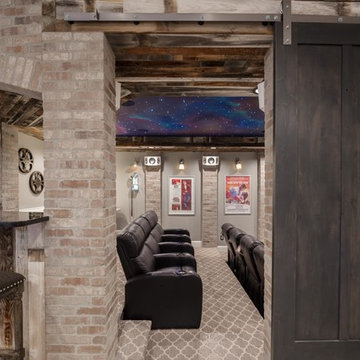
Brad Montgomery tym Homes
Photo of a large transitional enclosed home theatre in Salt Lake City with grey walls, carpet, a projector screen and grey floor.
Photo of a large transitional enclosed home theatre in Salt Lake City with grey walls, carpet, a projector screen and grey floor.
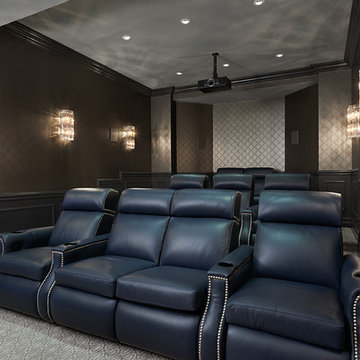
This theater was given a complete over haul. The entire room was demolished and the biggest challenge was where to re -house the electrical work design. Full design of all Architectural details and finishes with turnkey furnishings and styling throughout. For this lower level Theater room renovation. This stunning theater room includes theater seating, custom lighting, paneled walls, and faux finished woodwork throughout. Deco inspired wall sconces, silk and wool carpet, and a gunmetal finish to the wainscot. Carlson Productions LLC
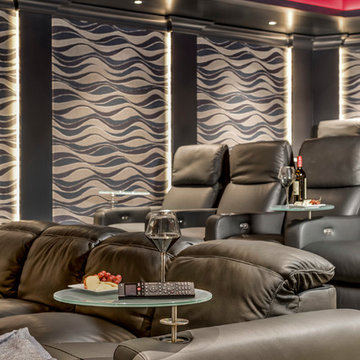
The Control4 Lighting system includes fiber optic scenes in red, blue and green and a "starry"night ceiling. Cup holders contain elegant glass trays.
Greg Premru Photography
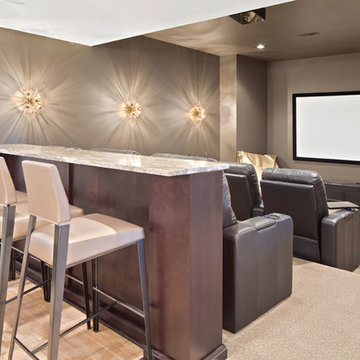
Accommodate a crowd for a private screening anytime in this home theater.
Photo of a large transitional enclosed home theatre in Cincinnati with blue walls, carpet and a projector screen.
Photo of a large transitional enclosed home theatre in Cincinnati with blue walls, carpet and a projector screen.
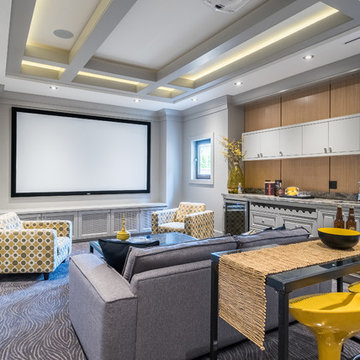
Inspiration for a large transitional enclosed home theatre in Vancouver with grey walls, carpet and grey floor.
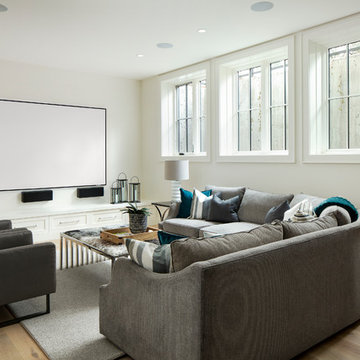
Photo of a transitional enclosed home theatre in Calgary with white walls, light hardwood floors and a projector screen.
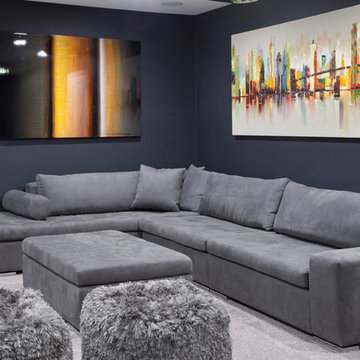
Custom media room home theater complete with gray sectional couch, gray carpet, black walls, projection tv, stainless steel wall sconces, and orange artwork to finish the look.
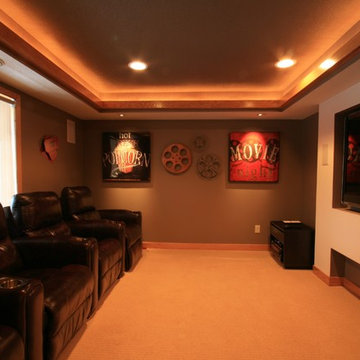
Man Cave Theater Room
J Brothers by Teri Johnson
Inspiration for a mid-sized transitional enclosed home theatre in Minneapolis with green walls, carpet and a wall-mounted tv.
Inspiration for a mid-sized transitional enclosed home theatre in Minneapolis with green walls, carpet and a wall-mounted tv.
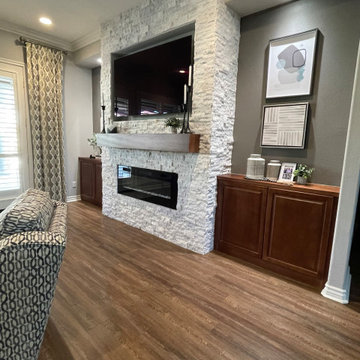
Built in cabinetry added to niche area of living room, custom mantle also added and colored to match
Small transitional enclosed home theatre in Other with grey walls, laminate floors, a wall-mounted tv and brown floor.
Small transitional enclosed home theatre in Other with grey walls, laminate floors, a wall-mounted tv and brown floor.
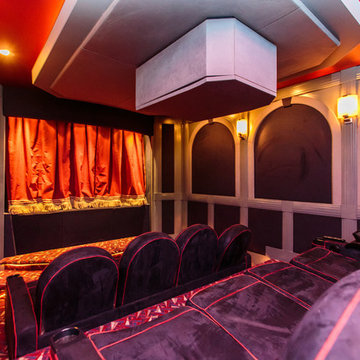
This is an example of an expansive transitional enclosed home theatre in Boston with purple walls, carpet and a projector screen.
Transitional Enclosed Home Theatre Design Photos
4