Transitional Entryway Design Ideas
Refine by:
Budget
Sort by:Popular Today
81 - 100 of 1,987 photos
Item 1 of 3
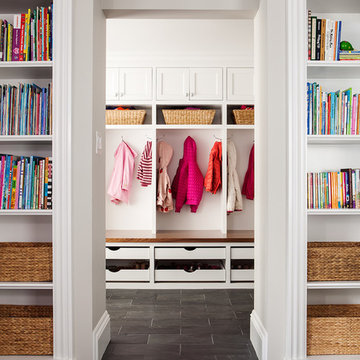
Michele L ee Willson
Photo of a large transitional mudroom in San Francisco with slate floors.
Photo of a large transitional mudroom in San Francisco with slate floors.
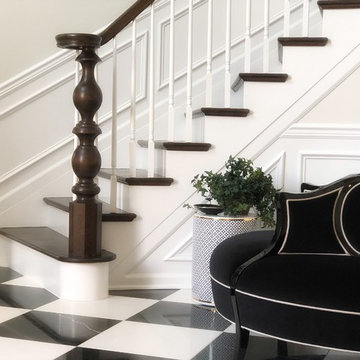
This is an example of a large transitional foyer in Other with white walls, marble floors, a double front door, a black front door and black floor.
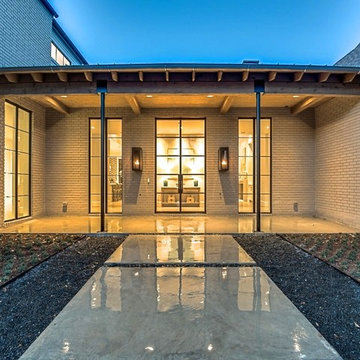
Photo of a large transitional front door in Dallas with beige walls, concrete floors, a double front door and a metal front door.
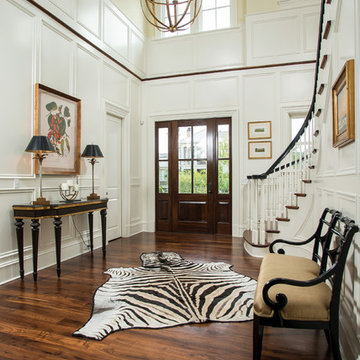
The wainscoting and wood trim assists with the light infused paint palette, accentuating the rich; hand scraped walnut floors and sophisticated furnishings. Black is used as an accent throughout the foyer to accentuate the detailed moldings. Judges paneling reaches from floor to to the second floor, bringing your eye to the elegant curves of the brass chandelier.
Photography by John Carrington
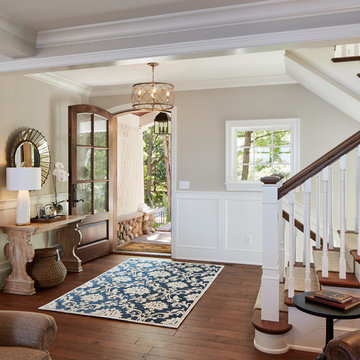
Hendel Homes
Corey Gaffer Photography
Design ideas for a mid-sized transitional front door in Minneapolis with beige walls, medium hardwood floors, a single front door and a dark wood front door.
Design ideas for a mid-sized transitional front door in Minneapolis with beige walls, medium hardwood floors, a single front door and a dark wood front door.
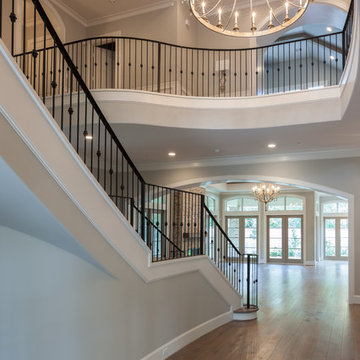
Photos by Connie Anderson Photography
Inspiration for an expansive transitional foyer in Houston with grey walls, medium hardwood floors and brown floor.
Inspiration for an expansive transitional foyer in Houston with grey walls, medium hardwood floors and brown floor.
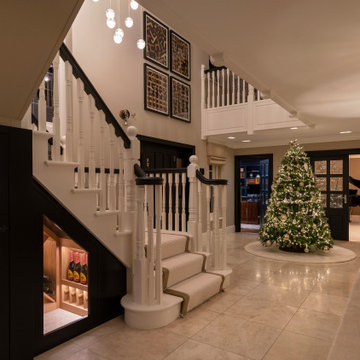
Design ideas for a large transitional entry hall in Surrey with porcelain floors, a single front door and a black front door.
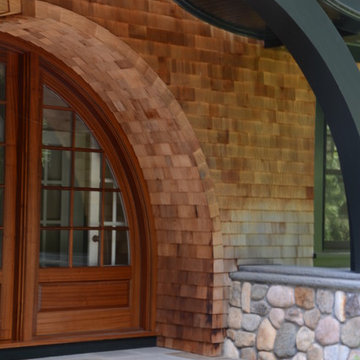
Rob Bramhall
Large transitional front door in Boston with white walls, concrete floors, a single front door and a glass front door.
Large transitional front door in Boston with white walls, concrete floors, a single front door and a glass front door.
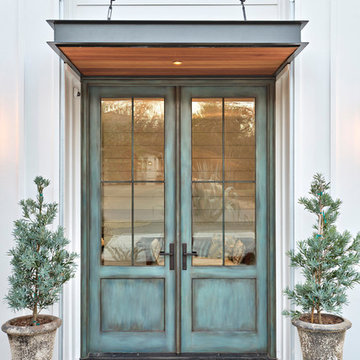
Architect: Tim Brown Architecture. Photographer: Casey Fry
This is an example of a large transitional front door in Austin with white walls, a double front door and a green front door.
This is an example of a large transitional front door in Austin with white walls, a double front door and a green front door.
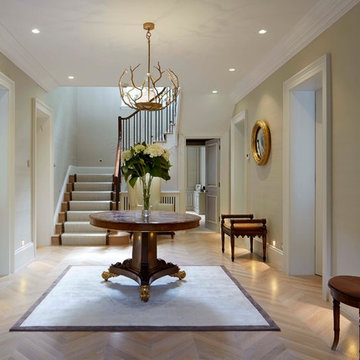
Ivory silk wallpaper and with light herringbone parquet floor contrasts with the warmer timbered antiques and creates a feminine elegance. Photo Credits: David Churchill
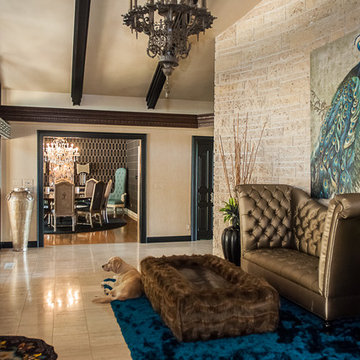
CMI Construction completed this large scale remodel of a mid-century home. Kitchen, bedrooms, baths, dining room and great room received updated fixtures, paint, flooring and lighting.
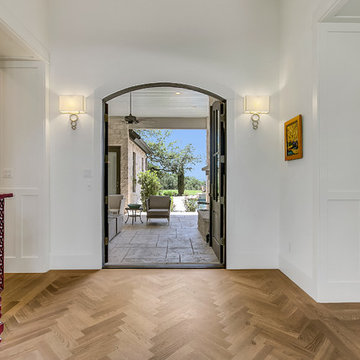
John Siemering Homes. Custom Home Builder in Austin, TX
Inspiration for an expansive transitional foyer in Austin with white walls, medium hardwood floors, a double front door, a dark wood front door and brown floor.
Inspiration for an expansive transitional foyer in Austin with white walls, medium hardwood floors, a double front door, a dark wood front door and brown floor.
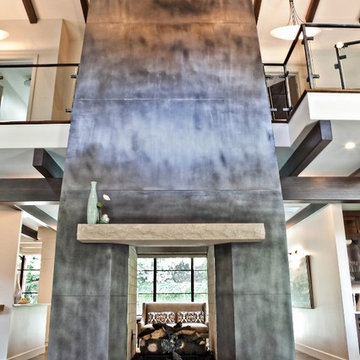
Tana Photography
Inspiration for a large transitional foyer in Boise with white walls, medium hardwood floors and brown floor.
Inspiration for a large transitional foyer in Boise with white walls, medium hardwood floors and brown floor.
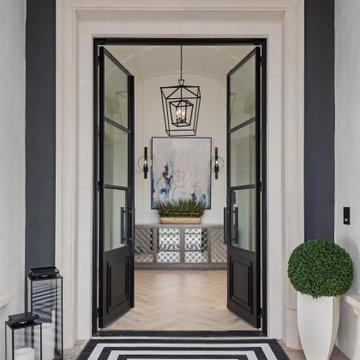
This striking black and white entry is complete with topiary, lanterns black metal doors, limestone casing and charcoal stucco and a graphic rug.
Expansive transitional front door in Phoenix with beige walls, light hardwood floors, a double front door, a black front door and beige floor.
Expansive transitional front door in Phoenix with beige walls, light hardwood floors, a double front door, a black front door and beige floor.
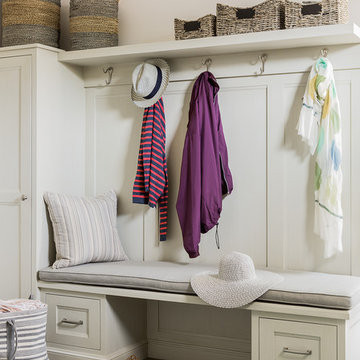
Our clients lived in a wonderful home they designed and built which they referred to as their dream home until this property they admired for many years became available. Its location on a point with spectacular ocean views made it impossible to resist. This 40-year-old home was state of the art for its time. It was perfectly sited but needed to be renovated to accommodate their lifestyle and make use of current materials. Thus began the 3-year journey. They decided to capture one of the most exquisite views of Boston’s North Shore and do a full renovation inside and out. This project was a complete gut renovation with the addition of a guest suite above the garage and a new front entry.
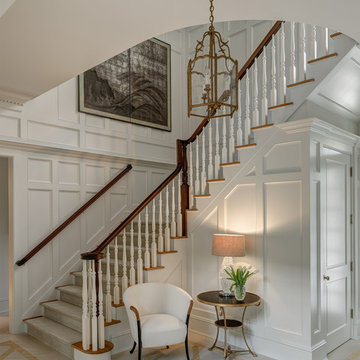
Entry hall formal stairway. Marble floors with an asian screen.
This is an example of a transitional entryway in New York.
This is an example of a transitional entryway in New York.
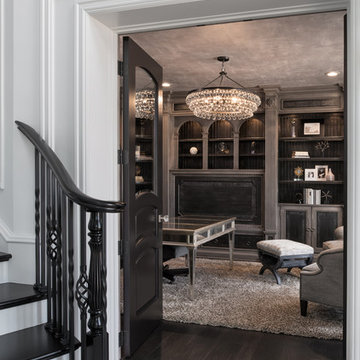
Expansive entrance way to this custom designed traditional Library.
Photography by Carlson Productions, LLC
Expansive transitional foyer in Detroit with dark hardwood floors, white walls and a double front door.
Expansive transitional foyer in Detroit with dark hardwood floors, white walls and a double front door.
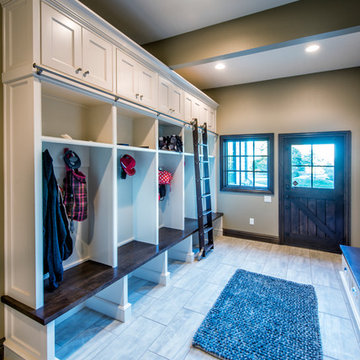
Randy Colwell
Inspiration for an expansive transitional mudroom in Other with beige walls, porcelain floors, a single front door and a dark wood front door.
Inspiration for an expansive transitional mudroom in Other with beige walls, porcelain floors, a single front door and a dark wood front door.
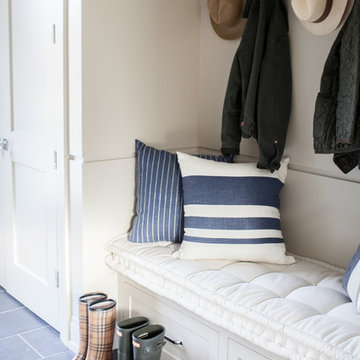
Interior Design, Custom Furniture Design, & Art Curation by Chango & Co.
Photography by Raquel Langworthy
See the project in Architectural Digest
Inspiration for an expansive transitional mudroom in New York with white walls, dark hardwood floors, a single front door and a white front door.
Inspiration for an expansive transitional mudroom in New York with white walls, dark hardwood floors, a single front door and a white front door.
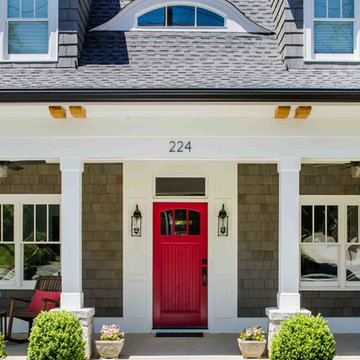
Jeff Herr
Design ideas for a mid-sized transitional front door in Atlanta with concrete floors, a single front door and a red front door.
Design ideas for a mid-sized transitional front door in Atlanta with concrete floors, a single front door and a red front door.
Transitional Entryway Design Ideas
5