Transitional Entryway Design Ideas with a Dark Wood Front Door
Refine by:
Budget
Sort by:Popular Today
221 - 240 of 2,903 photos
Item 1 of 3
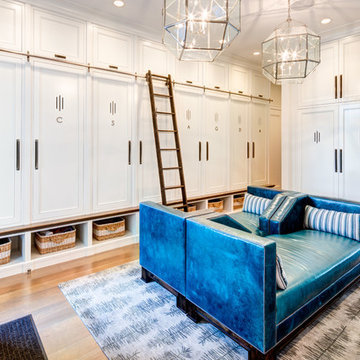
Alan Blakely
This is an example of an expansive transitional mudroom in Salt Lake City with white walls, medium hardwood floors, a single front door, a dark wood front door and brown floor.
This is an example of an expansive transitional mudroom in Salt Lake City with white walls, medium hardwood floors, a single front door, a dark wood front door and brown floor.
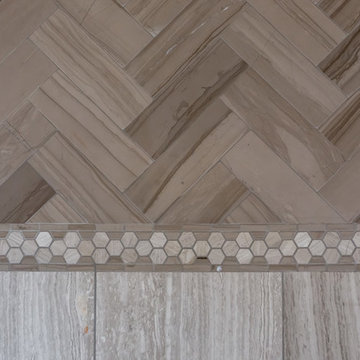
Up close to home entry way with wooden flooring tile design.
Design ideas for a mid-sized transitional foyer in Los Angeles with beige walls, porcelain floors, a single front door, a dark wood front door and multi-coloured floor.
Design ideas for a mid-sized transitional foyer in Los Angeles with beige walls, porcelain floors, a single front door, a dark wood front door and multi-coloured floor.

Photo of a transitional foyer in Other with beige walls, medium hardwood floors, a single front door, a dark wood front door, recessed and decorative wall panelling.
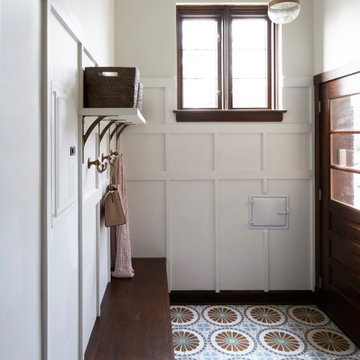
Design ideas for a transitional entryway in Chicago with ceramic floors, a single front door, a dark wood front door and panelled walls.
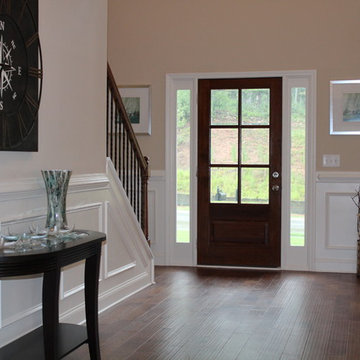
Inspiration for a transitional foyer in Atlanta with beige walls, dark hardwood floors, a single front door and a dark wood front door.
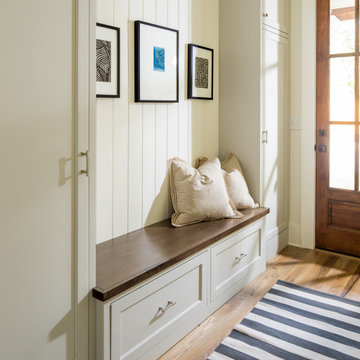
Mid-sized transitional mudroom in Atlanta with white walls, light hardwood floors, a single front door, a dark wood front door and brown floor.
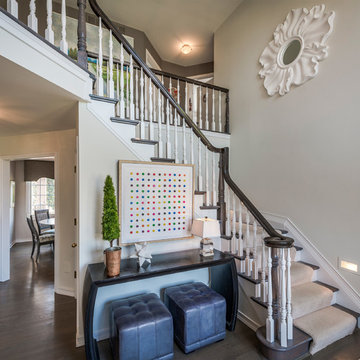
George Paxton
Inspiration for a large transitional foyer in Cincinnati with white walls, dark hardwood floors, a double front door, a dark wood front door and grey floor.
Inspiration for a large transitional foyer in Cincinnati with white walls, dark hardwood floors, a double front door, a dark wood front door and grey floor.
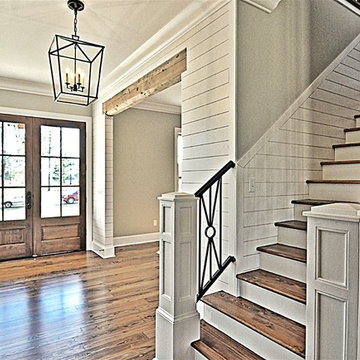
Large transitional front door in Jackson with grey walls, dark hardwood floors, a double front door, a dark wood front door and brown floor.
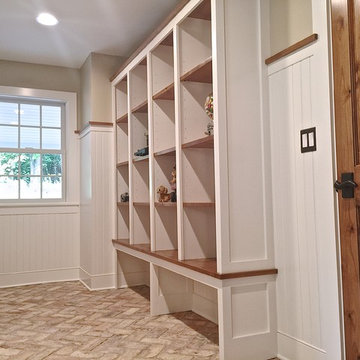
Mudroom cubbies and bench, adjustable shelves.
Design ideas for a mid-sized transitional mudroom in Burlington with beige walls, brick floors, a single front door and a dark wood front door.
Design ideas for a mid-sized transitional mudroom in Burlington with beige walls, brick floors, a single front door and a dark wood front door.
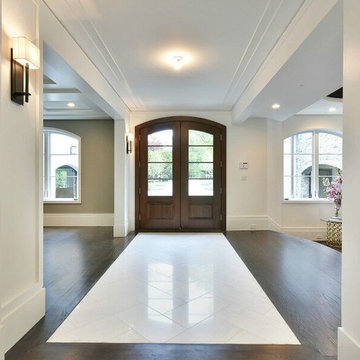
Design ideas for a large transitional front door in New York with white walls, dark hardwood floors, a double front door and a dark wood front door.
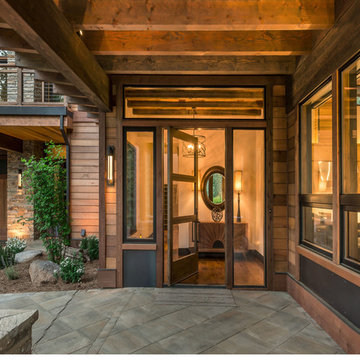
Vance Fox
This is an example of a large transitional front door in Sacramento with black walls, dark hardwood floors, a pivot front door and a dark wood front door.
This is an example of a large transitional front door in Sacramento with black walls, dark hardwood floors, a pivot front door and a dark wood front door.
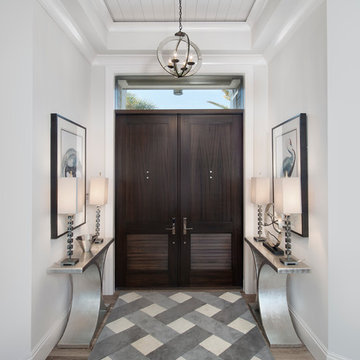
Photos by Giovanni Photography
This is an example of a mid-sized transitional foyer in Miami with grey walls, light hardwood floors, a double front door and a dark wood front door.
This is an example of a mid-sized transitional foyer in Miami with grey walls, light hardwood floors, a double front door and a dark wood front door.
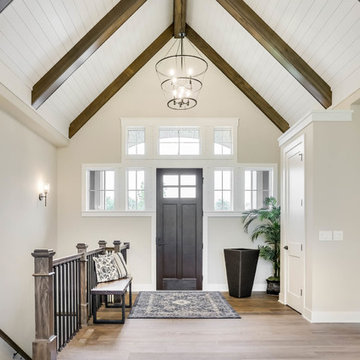
Photo of a transitional front door in Minneapolis with beige walls, medium hardwood floors, a single front door, a dark wood front door and brown floor.
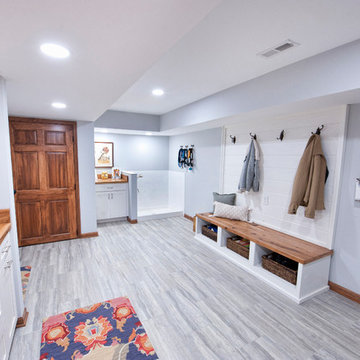
Design ideas for a large transitional mudroom in Columbus with grey walls, porcelain floors, a single front door, a dark wood front door and grey floor.
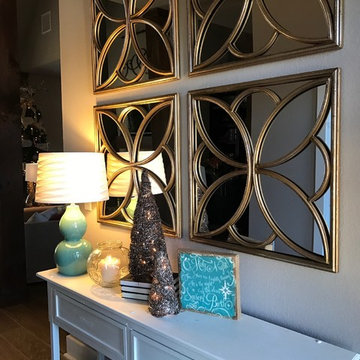
We re-purposed this heirloom furniture that our client's father built for her and that she wanted to use somewhere in her home. We chalk-painted it and then dressed up the simple lines with a collage of gold mirrors // Surya and an aqua lamp // Target, that introduces colors used in the living room.
PC // Tiffany Haas, designer
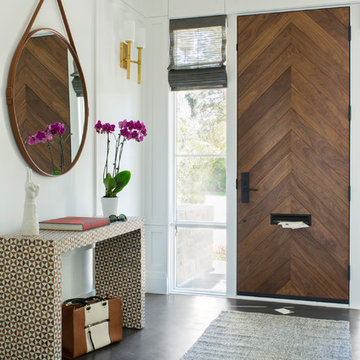
Design ideas for a transitional entry hall in Denver with white walls, a single front door, a dark wood front door and black floor.
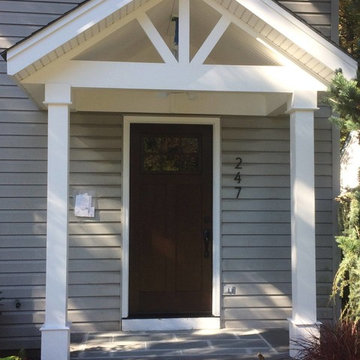
Inspiration for a transitional front door in New York with a single front door and a dark wood front door.
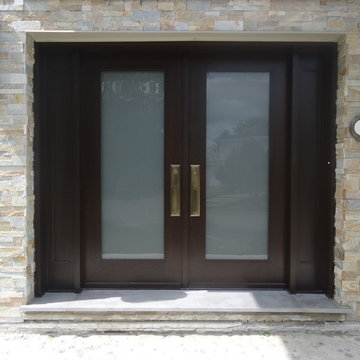
Finished project by Portes Alain Bourassa. Transtional style doors with a kit of double Baldwin Tremont entrance trims in brass and brown
Design ideas for a transitional front door in Montreal with a double front door and a dark wood front door.
Design ideas for a transitional front door in Montreal with a double front door and a dark wood front door.
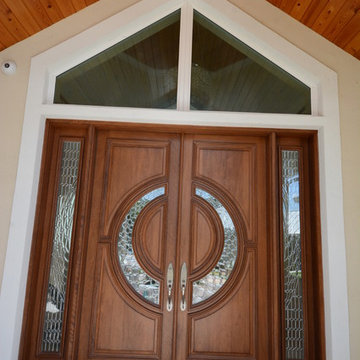
Photo of a large transitional front door in Orange County with beige walls, a double front door, a dark wood front door and beige floor.
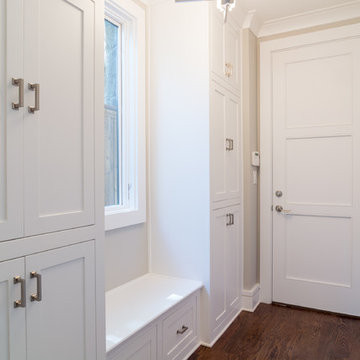
Garage entrance has plenty of storage and a useful built-in bench.
Design ideas for a large transitional mudroom in Dallas with grey walls, dark hardwood floors, a double front door and a dark wood front door.
Design ideas for a large transitional mudroom in Dallas with grey walls, dark hardwood floors, a double front door and a dark wood front door.
Transitional Entryway Design Ideas with a Dark Wood Front Door
12