Transitional Entryway Design Ideas with a Dark Wood Front Door
Refine by:
Budget
Sort by:Popular Today
161 - 180 of 2,909 photos
Item 1 of 3

Magnificent pinnacle estate in a private enclave atop Cougar Mountain showcasing spectacular, panoramic lake and mountain views. A rare tranquil retreat on a shy acre lot exemplifying chic, modern details throughout & well-appointed casual spaces. Walls of windows frame astonishing views from all levels including a dreamy gourmet kitchen, luxurious master suite, & awe-inspiring family room below. 2 oversize decks designed for hosting large crowds. An experience like no other!
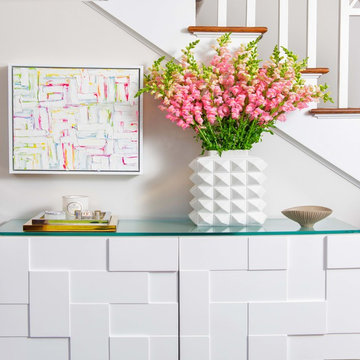
Chuan Ding
Design ideas for a mid-sized transitional foyer in New York with grey walls, dark hardwood floors, a double front door, a dark wood front door and brown floor.
Design ideas for a mid-sized transitional foyer in New York with grey walls, dark hardwood floors, a double front door, a dark wood front door and brown floor.
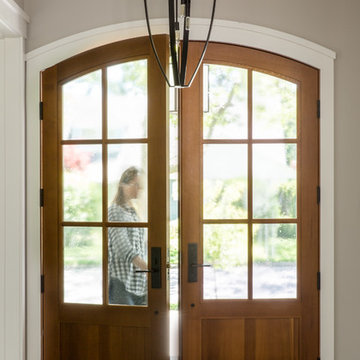
Sean Litchfield
This is an example of a large transitional foyer in New York with grey walls, dark hardwood floors, a double front door and a dark wood front door.
This is an example of a large transitional foyer in New York with grey walls, dark hardwood floors, a double front door and a dark wood front door.
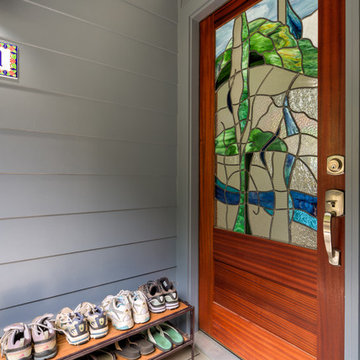
Design ideas for a mid-sized transitional front door in Hawaii with blue walls, painted wood floors, a single front door and a dark wood front door.
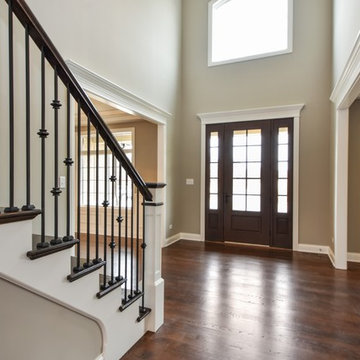
Inspiration for a mid-sized transitional front door in Chicago with medium hardwood floors, a single front door, a dark wood front door and grey walls.
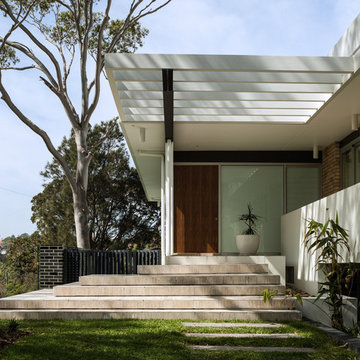
Large transitional front door in Sydney with a single front door and a dark wood front door.
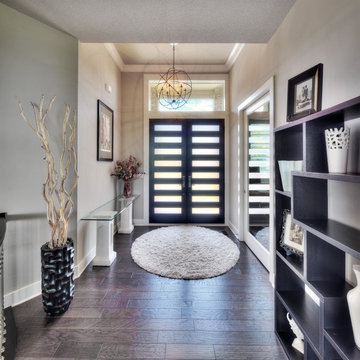
This is an example of a mid-sized transitional front door in Kansas City with beige walls, dark hardwood floors, a double front door and a dark wood front door.
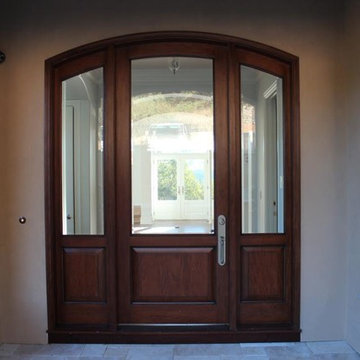
An almost completed new construction project, received this flat arch entry door and two sidelights.
Photo of a mid-sized transitional front door in San Francisco with a single front door and a dark wood front door.
Photo of a mid-sized transitional front door in San Francisco with a single front door and a dark wood front door.
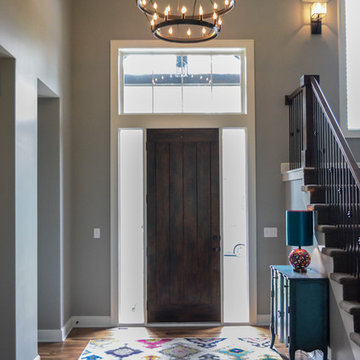
Large transitional foyer in Kansas City with grey walls, medium hardwood floors, a single front door and a dark wood front door.
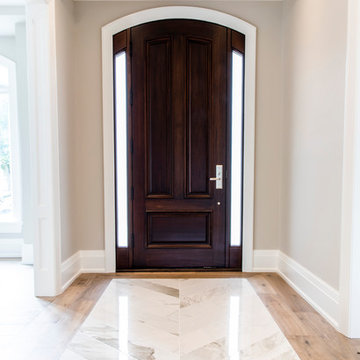
aia photography
Inspiration for a mid-sized transitional entry hall in Toronto with beige walls, light hardwood floors, a single front door, a dark wood front door and brown floor.
Inspiration for a mid-sized transitional entry hall in Toronto with beige walls, light hardwood floors, a single front door, a dark wood front door and brown floor.
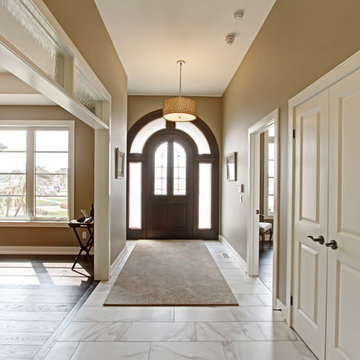
Inspiration for a mid-sized transitional entry hall in Toronto with beige walls, porcelain floors, a single front door, a dark wood front door and white floor.
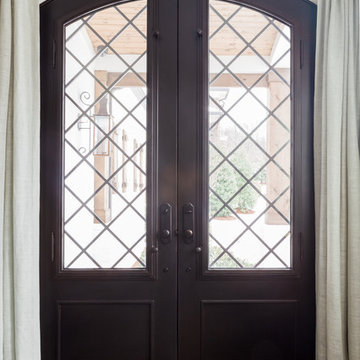
Photography by Jacquelyn Smith
Transitional front door in Nashville with white walls, dark hardwood floors, a double front door, a dark wood front door and brown floor.
Transitional front door in Nashville with white walls, dark hardwood floors, a double front door, a dark wood front door and brown floor.
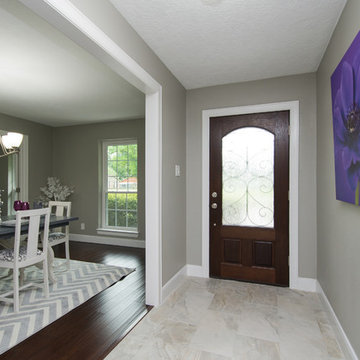
Sold first week above asking!
Mid-sized transitional entry hall in Houston with grey walls, porcelain floors, a single front door, a dark wood front door and grey floor.
Mid-sized transitional entry hall in Houston with grey walls, porcelain floors, a single front door, a dark wood front door and grey floor.
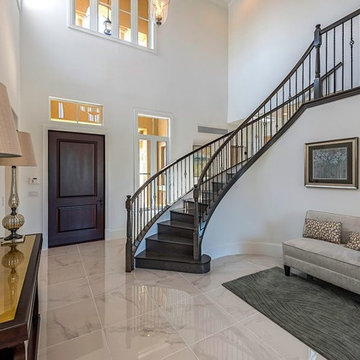
Photo of a mid-sized transitional foyer in Miami with white walls, marble floors, a single front door and a dark wood front door.
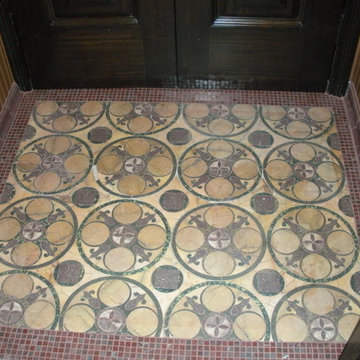
This is an example of a small transitional vestibule in New York with beige walls, porcelain floors, a double front door and a dark wood front door.
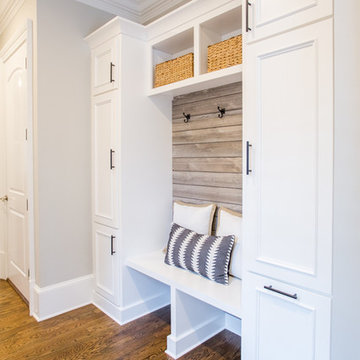
Mid-sized transitional mudroom in Atlanta with multi-coloured walls, medium hardwood floors, a single front door, a dark wood front door and brown floor.
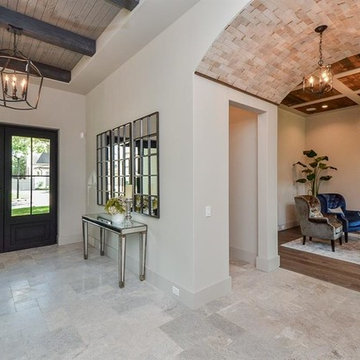
Foyer with Formal Living beyond.
Expansive transitional foyer in Houston with white walls, limestone floors, a double front door, a dark wood front door and grey floor.
Expansive transitional foyer in Houston with white walls, limestone floors, a double front door, a dark wood front door and grey floor.
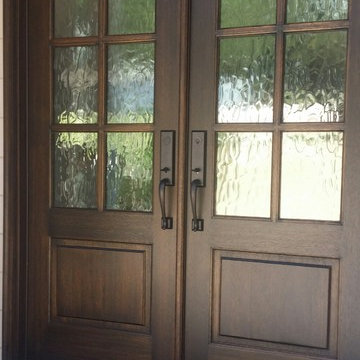
Mahogany Entry With Flemish Glass, Wrought Iron Transom
Photo of a transitional front door in Charlotte with a double front door and a dark wood front door.
Photo of a transitional front door in Charlotte with a double front door and a dark wood front door.
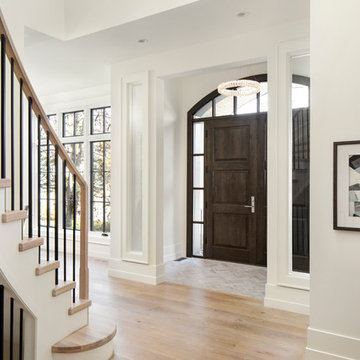
Mid-sized transitional front door in Calgary with white walls, light hardwood floors, a double front door, a dark wood front door and beige floor.
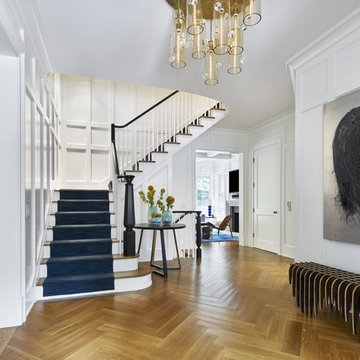
Design ideas for a large transitional foyer in New York with medium hardwood floors, white walls, a double front door, a dark wood front door and brown floor.
Transitional Entryway Design Ideas with a Dark Wood Front Door
9