Transitional Entryway Design Ideas with a Dark Wood Front Door
Refine by:
Budget
Sort by:Popular Today
141 - 160 of 2,902 photos
Item 1 of 3
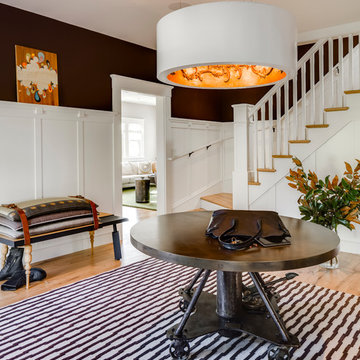
Design ideas for a mid-sized transitional foyer in San Francisco with brown walls, light hardwood floors, a single front door, a dark wood front door and beige floor.
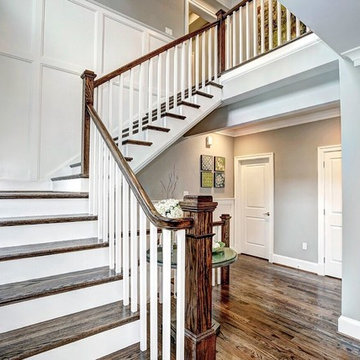
Large transitional foyer in DC Metro with grey walls, dark hardwood floors, a single front door and a dark wood front door.
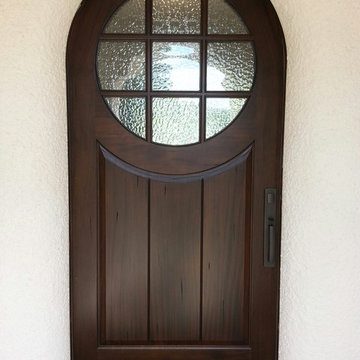
48" Round Top Sapele Door, Custom English Flemish Glass, Distressed Finish,
Transitional front door in Charlotte with a double front door and a dark wood front door.
Transitional front door in Charlotte with a double front door and a dark wood front door.
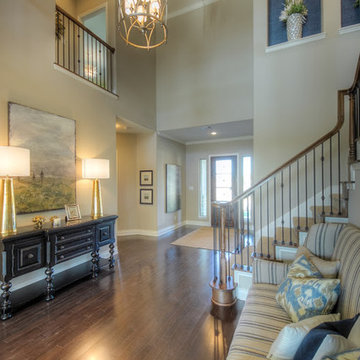
This is an example of a large transitional foyer in Austin with beige walls, dark hardwood floors, a single front door and a dark wood front door.
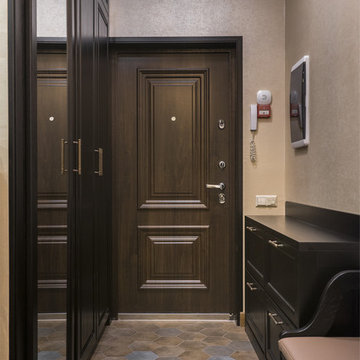
Автор проекта: Анна Смолякова
Фото: Дина Александрова
Design ideas for a transitional front door in Moscow with beige walls, a single front door, a dark wood front door and brown floor.
Design ideas for a transitional front door in Moscow with beige walls, a single front door, a dark wood front door and brown floor.
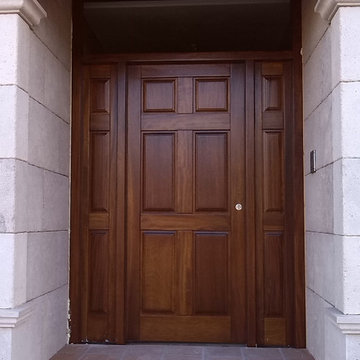
Mid-sized transitional front door in Other with white walls, terra-cotta floors, a single front door and a dark wood front door.
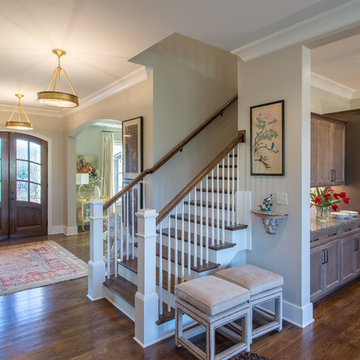
Photo of a transitional foyer in Other with beige walls, medium hardwood floors, a double front door, a dark wood front door and brown floor.
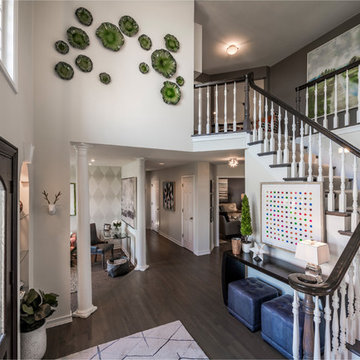
George Paxton
This is an example of a large transitional foyer in Cincinnati with white walls, dark hardwood floors, a double front door, a dark wood front door and grey floor.
This is an example of a large transitional foyer in Cincinnati with white walls, dark hardwood floors, a double front door, a dark wood front door and grey floor.
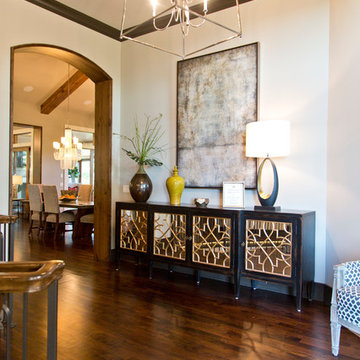
Nichole Kennelly
Inspiration for a large transitional foyer in Kansas City with beige walls, dark hardwood floors, a double front door and a dark wood front door.
Inspiration for a large transitional foyer in Kansas City with beige walls, dark hardwood floors, a double front door and a dark wood front door.
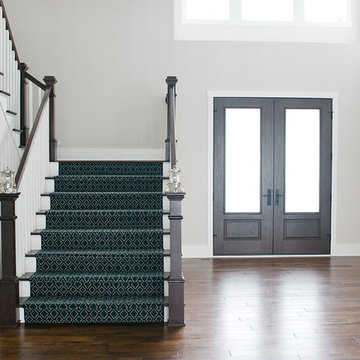
Melissa Oholendt Photography
Inspiration for a large transitional front door in Minneapolis with dark hardwood floors, a double front door, a dark wood front door, brown floor and grey walls.
Inspiration for a large transitional front door in Minneapolis with dark hardwood floors, a double front door, a dark wood front door, brown floor and grey walls.
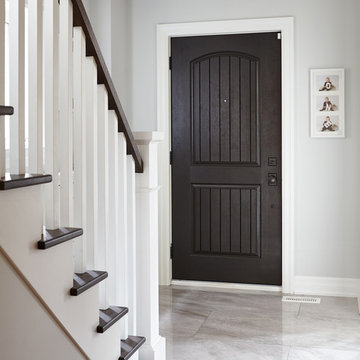
Design ideas for a small transitional foyer in Toronto with grey walls, ceramic floors, a single front door and a dark wood front door.
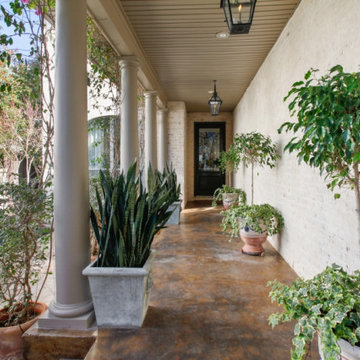
Large transitional front door in New Orleans with beige walls, concrete floors, a single front door, a dark wood front door and brown floor.
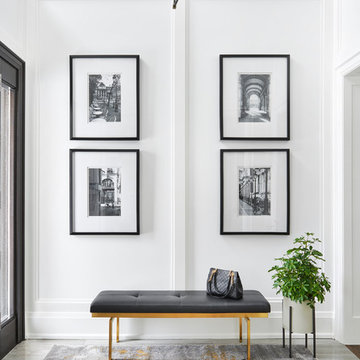
This is an example of a mid-sized transitional vestibule in Toronto with white walls, porcelain floors, a single front door, a dark wood front door and grey floor.
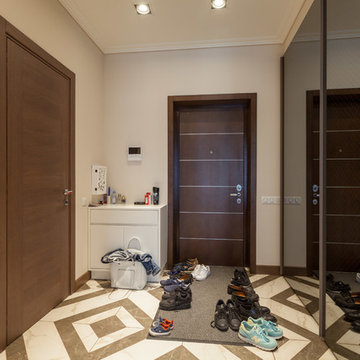
Проект и поставки чистовых материалов- компания "Арттим", стройка "Квартал Строй Дизайн", заказная мебель "Айкон", кухня "Атлас Люкс"
Mid-sized transitional entry hall in Moscow with beige walls, light hardwood floors, a single front door, a dark wood front door and brown floor.
Mid-sized transitional entry hall in Moscow with beige walls, light hardwood floors, a single front door, a dark wood front door and brown floor.
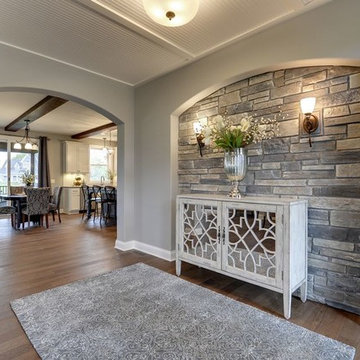
Spacecrafters
This is an example of a mid-sized transitional foyer in Minneapolis with grey walls, medium hardwood floors, a single front door and a dark wood front door.
This is an example of a mid-sized transitional foyer in Minneapolis with grey walls, medium hardwood floors, a single front door and a dark wood front door.
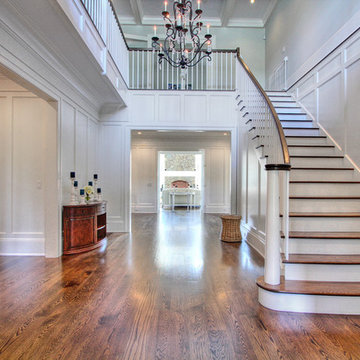
Transitional front entry, staircase, chandelier and antique white oak floors.
Design ideas for a mid-sized transitional foyer in Other with grey walls, medium hardwood floors, a single front door and a dark wood front door.
Design ideas for a mid-sized transitional foyer in Other with grey walls, medium hardwood floors, a single front door and a dark wood front door.
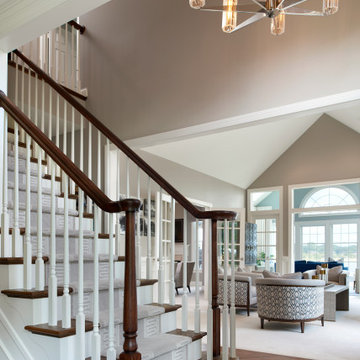
Photo of a small transitional foyer in Detroit with grey walls, dark hardwood floors, a single front door, a dark wood front door and brown floor.
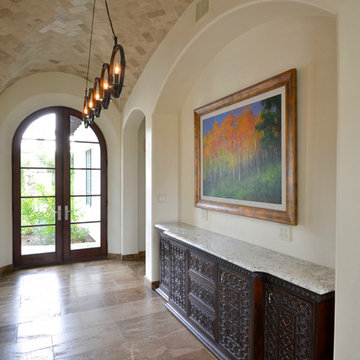
Photography by: Michael Hunter
The breezeway features a custom antiqued cabinet with granite top. The Spanish style of the piece fits perfectly with the Santa Barbara style of the house.
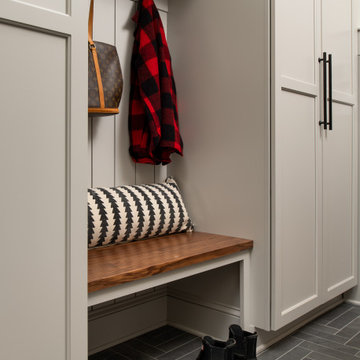
Custom built built and cubbies
Mid-sized transitional mudroom in Burlington with grey walls, porcelain floors, a single front door, a dark wood front door, grey floor and decorative wall panelling.
Mid-sized transitional mudroom in Burlington with grey walls, porcelain floors, a single front door, a dark wood front door, grey floor and decorative wall panelling.
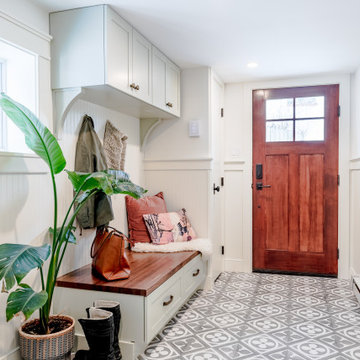
AFTER mudroom entry space
This is an example of a small transitional mudroom in Philadelphia with white walls, porcelain floors, a single front door, a dark wood front door, grey floor and decorative wall panelling.
This is an example of a small transitional mudroom in Philadelphia with white walls, porcelain floors, a single front door, a dark wood front door, grey floor and decorative wall panelling.
Transitional Entryway Design Ideas with a Dark Wood Front Door
8