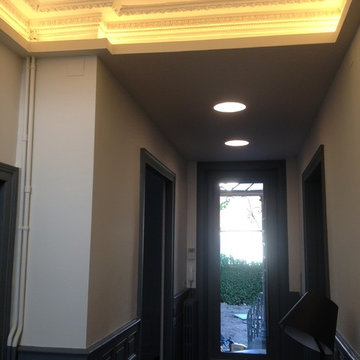Transitional Entryway Design Ideas with a Gray Front Door
Refine by:
Budget
Sort by:Popular Today
201 - 220 of 452 photos
Item 1 of 3
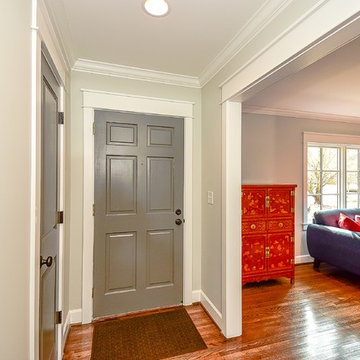
Tim Erskine photography
Inspiration for a transitional front door in Charlotte with grey walls, medium hardwood floors, a single front door and a gray front door.
Inspiration for a transitional front door in Charlotte with grey walls, medium hardwood floors, a single front door and a gray front door.
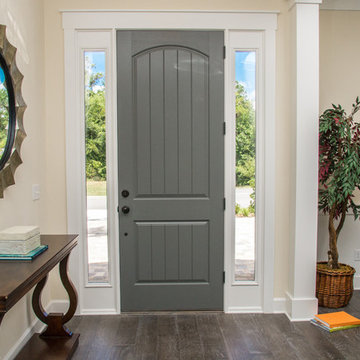
Design ideas for a transitional foyer in Miami with dark hardwood floors, a single front door and a gray front door.
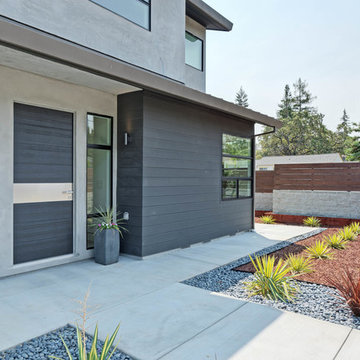
Photo of a mid-sized transitional front door in San Francisco with a single front door and a gray front door.
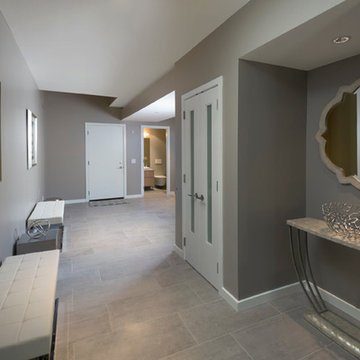
Bella B Home wanted to make this entry way look like an art gallery! This is a long hallway that we wanted to give a sophisticated yet modern feel!
Design ideas for a mid-sized transitional foyer in Philadelphia with grey walls, ceramic floors, a single front door, a gray front door and grey floor.
Design ideas for a mid-sized transitional foyer in Philadelphia with grey walls, ceramic floors, a single front door, a gray front door and grey floor.
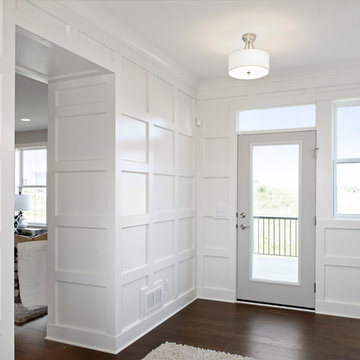
This is an example of a large transitional foyer in Minneapolis with white walls, medium hardwood floors, a single front door and a gray front door.
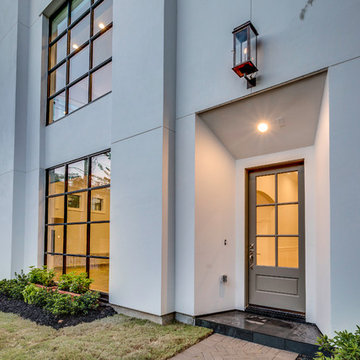
Photo of a transitional front door in Houston with white walls, a single front door and a gray front door.
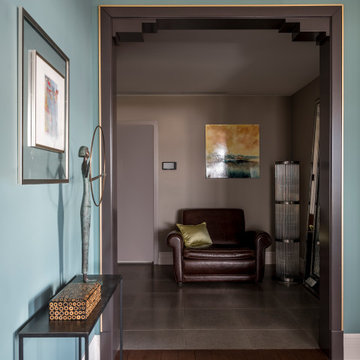
кресло в прихожей Baxter, торшер Eichholtz, зеркало Fratelli Boffi, светильник Laudarte,
картина Атлас Мира, Кристиан Эван Франция;
Photo of a large transitional vestibule in Moscow with grey walls, limestone floors, a single front door, a gray front door and grey floor.
Photo of a large transitional vestibule in Moscow with grey walls, limestone floors, a single front door, a gray front door and grey floor.
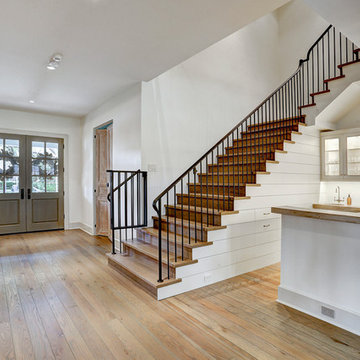
Take a closer look at the shiplap staircase siding and you will notice the custom built-in storage, to make the bartender's job easier at this in-home bar. This eye-catching foyer is as welcoming as it gets for guests in this custom home in Houston.
Custom home built by Southern Green Builders. Interior design & selections by Nest & Cot. Photography by TK Images.
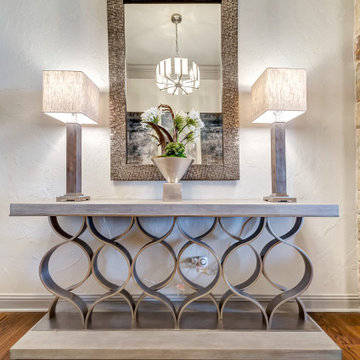
Energizing accessories pull together this sophisticated and texture filled transition space. http://www.semmelmanninteriors.com/
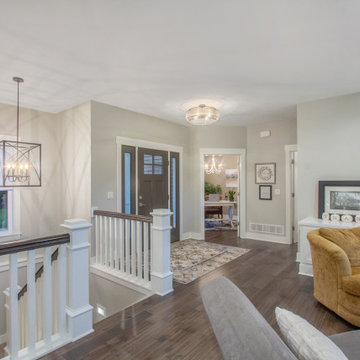
Design ideas for a mid-sized transitional foyer in Grand Rapids with grey walls, dark hardwood floors, a single front door, a gray front door and brown floor.
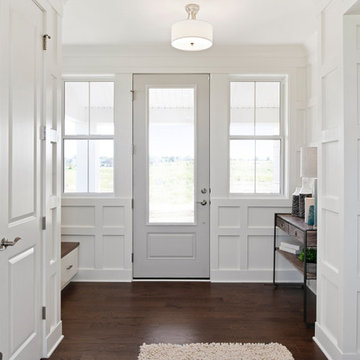
Large transitional foyer in Minneapolis with white walls, medium hardwood floors, a single front door and a gray front door.
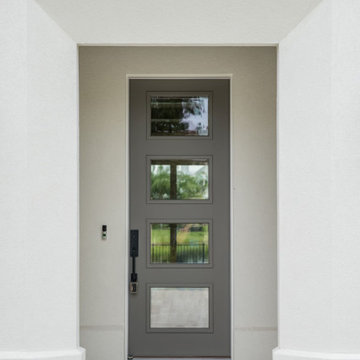
DreamDesign®49 is a modern lakefront Anglo-Caribbean style home in prestigious Pablo Creek Reserve. The 4,352 SF plan features five bedrooms and six baths, with the master suite and a guest suite on the first floor. Most rooms in the house feature lake views. The open-concept plan features a beamed great room with fireplace, kitchen with stacked cabinets, California island and Thermador appliances, and a working pantry with additional storage. A unique feature is the double staircase leading up to a reading nook overlooking the foyer. The large master suite features James Martin vanities, free standing tub, huge drive-through shower and separate dressing area. Upstairs, three bedrooms are off a large game room with wet bar and balcony with gorgeous views. An outdoor kitchen and pool make this home an entertainer's dream.
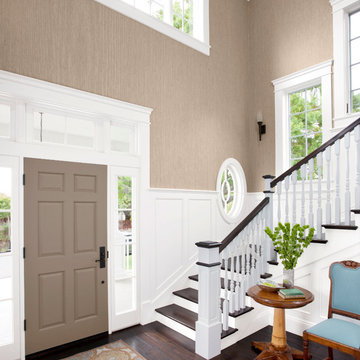
Surround yourself in warmth and comfort by using rich colors to give your space a sense of wholeness and stability. Create a cozy—not gloomy—look by using a balanced palette.
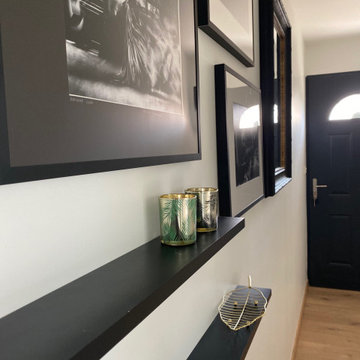
Couloir d'entrée tout en Noir et Blanc
Mid-sized transitional foyer in Marseille with white walls, laminate floors, a single front door, a gray front door and beige floor.
Mid-sized transitional foyer in Marseille with white walls, laminate floors, a single front door, a gray front door and beige floor.
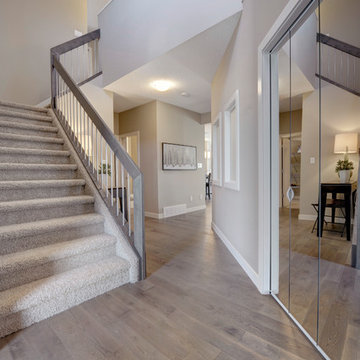
Welcome to the Apparition through the front door and into the foyer. This foyer is nice and bright due to the open to above feature which allows light in from the second story windows, The stairs are done in carpet with stringers and flanked by a Maple Railing with Satin Nickle round spindles. Adding a mirrored closet door also opens the space up. The hardwood flooring runs from the foyer into the main living area of the home.
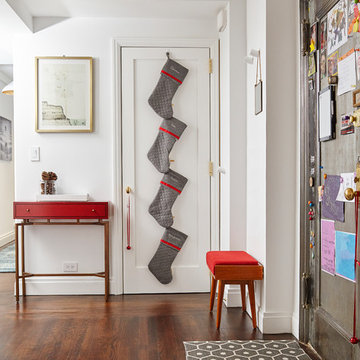
Photo of a small transitional front door in New York with white walls, dark hardwood floors, a single front door, a gray front door and brown floor.
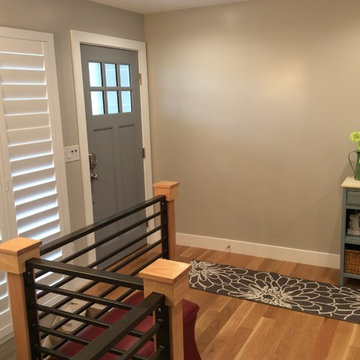
Mid-sized transitional foyer in Salt Lake City with beige walls, light hardwood floors, a single front door, a gray front door and beige floor.
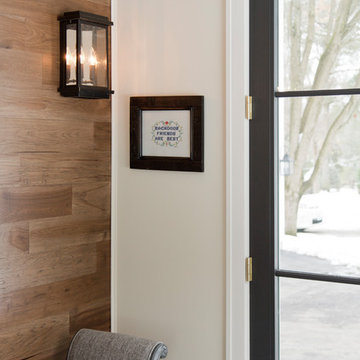
Inspiration for a small transitional mudroom in St Louis with beige walls, brick floors, a single front door, a gray front door and multi-coloured floor.
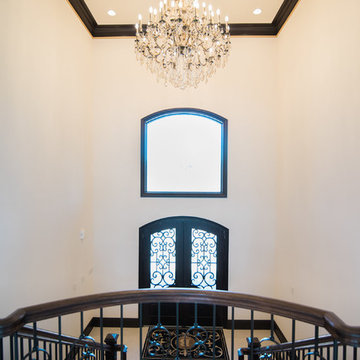
This is an example of a large transitional front door in Baltimore with beige walls, a double front door, a gray front door and beige floor.
Transitional Entryway Design Ideas with a Gray Front Door
11
