Transitional Entryway Design Ideas with a Gray Front Door
Refine by:
Budget
Sort by:Popular Today
121 - 140 of 454 photos
Item 1 of 3
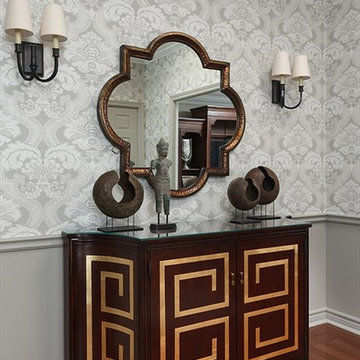
Inspiration for a large transitional entry hall in Toronto with grey walls, medium hardwood floors, a single front door, a gray front door and brown floor.
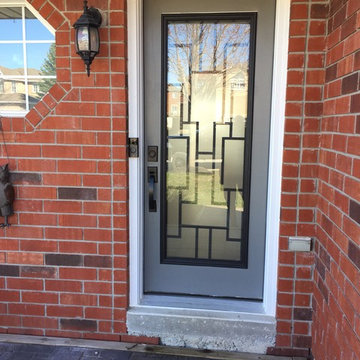
Wrought Iron Glass Door Insert Installation In Barrie, Ontario Using Our Malibu Model.
Decorative Glass Door Inserts
Design ideas for a mid-sized transitional front door in Other with red walls, concrete floors, a single front door, a gray front door and grey floor.
Design ideas for a mid-sized transitional front door in Other with red walls, concrete floors, a single front door, a gray front door and grey floor.
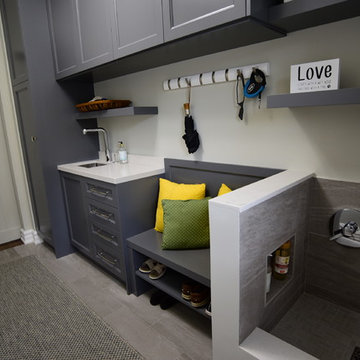
Photo of a transitional entryway in Toronto with porcelain floors, a gray front door and grey floor.
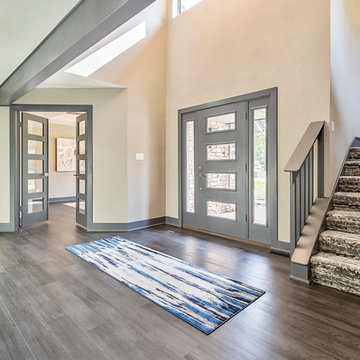
Inspiration for a mid-sized transitional front door in Oklahoma City with beige walls, medium hardwood floors, a single front door, a gray front door and grey floor.
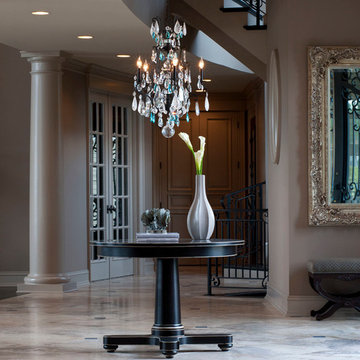
This stunning entrance spand's across the entire footprint of this home which adds to the appeal of this atypical front foyer.
Expansive transitional foyer in Detroit with beige walls, travertine floors, a double front door and a gray front door.
Expansive transitional foyer in Detroit with beige walls, travertine floors, a double front door and a gray front door.
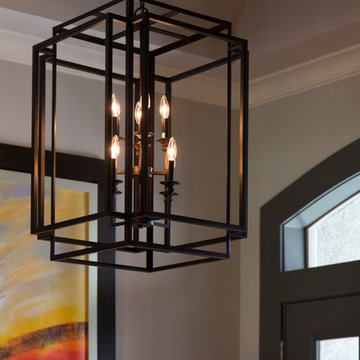
Nichole Kennelly Photography
Photo of a mid-sized transitional front door in Kansas City with beige walls, a double front door and a gray front door.
Photo of a mid-sized transitional front door in Kansas City with beige walls, a double front door and a gray front door.
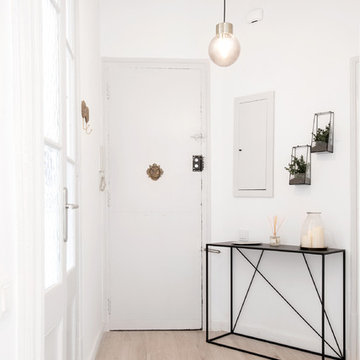
Design ideas for a small transitional entry hall in Barcelona with white walls, light hardwood floors, a single front door and a gray front door.
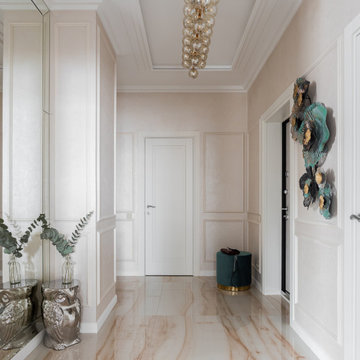
Design ideas for a mid-sized transitional front door in Other with beige walls, porcelain floors, a single front door, a gray front door and beige floor.
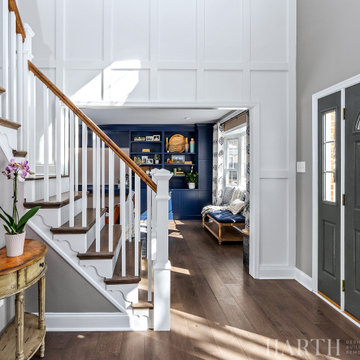
Design ideas for a mid-sized transitional foyer in Philadelphia with grey walls, dark hardwood floors, a single front door, a gray front door, brown floor and panelled walls.
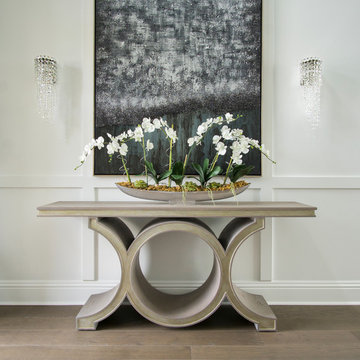
Well hello there! this double wide entry door is just a phenominal way to enter this space. Opeing into the magnificent entry, with wall and ceiling details, art, wallpaper and the backdrop of devine drapery fabrics, you know you are somewhere special.
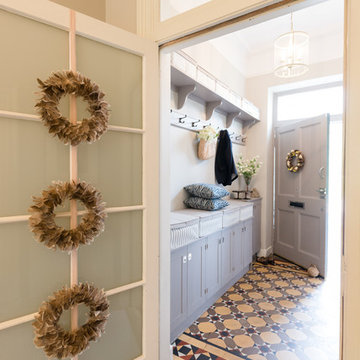
A space saving solution to make the most of the hallway in a period property in Edinburgh. Traditional style built in cabinets, shelving and hangers provide storage in the vestibule whilst blending in with the character of the victorian encaustic tile hallway floor
Mairi Helena
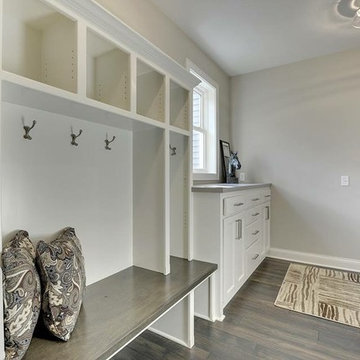
With alluring warm undertones, you can create a welcoming entrance in your home. This beautiful rustic and wood-like porcelain tile helps to add a elegance and natural warmth back into any space.
CAP Carpet & Flooring is the leading provider of flooring & area rugs in the Twin Cities. CAP Carpet & Flooring is a locally owned and operated company, and we pride ourselves on helping our customers feel welcome from the moment they walk in the door. We are your neighbors. We work and live in your community and understand your needs. You can expect the very best personal service on every visit to CAP Carpet & Flooring and value and warranties on every flooring purchase. Our design team has worked with homeowners, contractors and builders who expect the best. With over 30 years combined experience in the design industry, Angela, Sandy, Sunnie,Maria, Caryn and Megan will be able to help whether you are in the process of building, remodeling, or re-doing. Our design team prides itself on being well versed and knowledgeable on all the up to date products and trends in the floor covering industry as well as countertops, paint and window treatments. Their passion and knowledge is abundant, and we're confident you'll be nothing short of impressed with their expertise and professionalism. When you love your job, it shows: the enthusiasm and energy our design team has harnessed will bring out the best in your project. Make CAP Carpet & Flooring your first stop when considering any type of home improvement project- we are happy to help you every single step of the way.
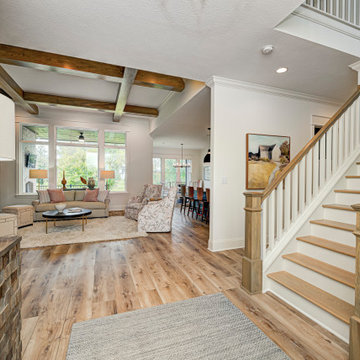
Inspiration for a mid-sized transitional foyer in Indianapolis with white walls, vinyl floors, a single front door, a gray front door and brown floor.
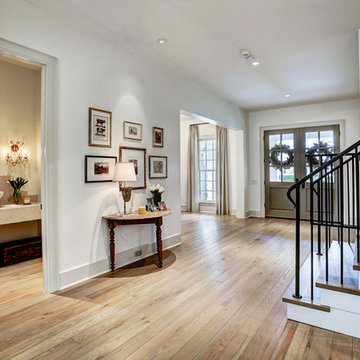
Check out the shiplap hidden storage panels on this staircase. The powder room (left) features a sink with a top mounted basin that gives a distinctly antique French feel.
The double entry front doors serve as the ultimate welcome into this beautiful home.
Welcoming entry and powder room. Home built by Southern Green Builders. Interior design & selections by Nest & Cot. Photography by TK Images.
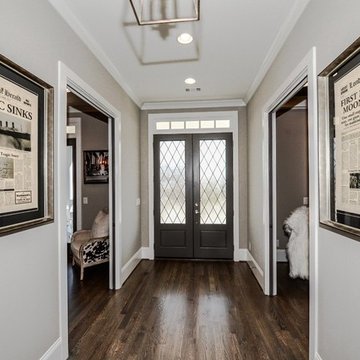
Large transitional foyer in Atlanta with grey walls, light hardwood floors, a double front door and a gray front door.
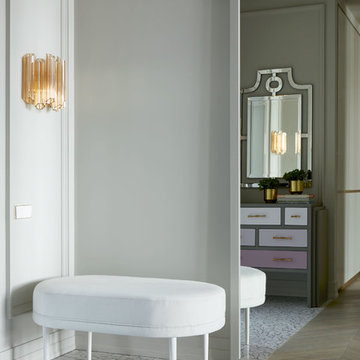
Interior Design by Inna Tedzhoeva and Zina Broyan (Berphin Interior), Photo by Sergey Ananiev / Дизайнеры Инна Теджоева и Зина Броян (Berphin Interior), фотограф Сергей Ананьев
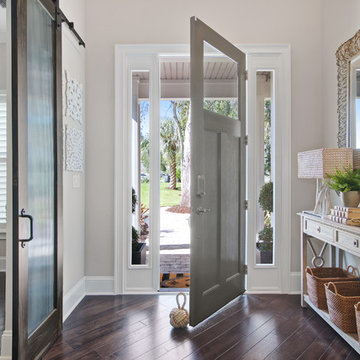
Design ideas for a transitional foyer in Jacksonville with grey walls, dark hardwood floors, a single front door and a gray front door.
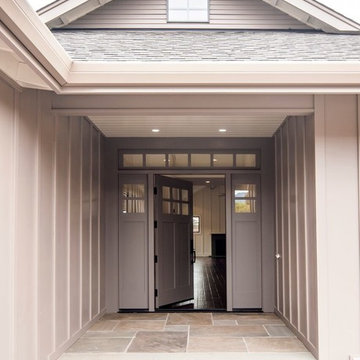
Design ideas for a mid-sized transitional front door in San Francisco with beige walls, slate floors, a single front door and a gray front door.
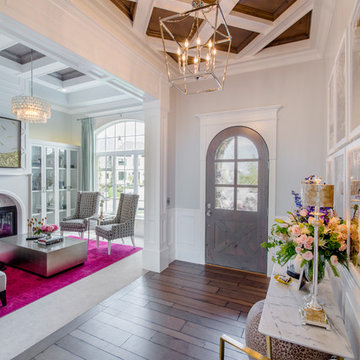
Nick Bayless Photography
This is an example of a transitional entryway in Salt Lake City with grey walls, dark hardwood floors, a single front door and a gray front door.
This is an example of a transitional entryway in Salt Lake City with grey walls, dark hardwood floors, a single front door and a gray front door.
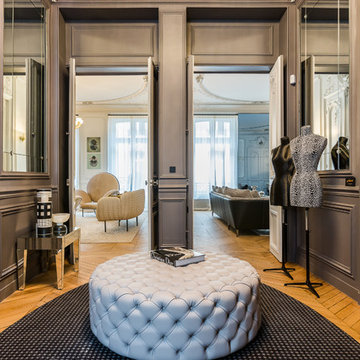
Mathieu Fiol Lier
This is an example of a mid-sized transitional vestibule in Paris with grey walls, medium hardwood floors and a gray front door.
This is an example of a mid-sized transitional vestibule in Paris with grey walls, medium hardwood floors and a gray front door.
Transitional Entryway Design Ideas with a Gray Front Door
7