Transitional Entryway Design Ideas with a Gray Front Door
Refine by:
Budget
Sort by:Popular Today
61 - 80 of 454 photos
Item 1 of 3
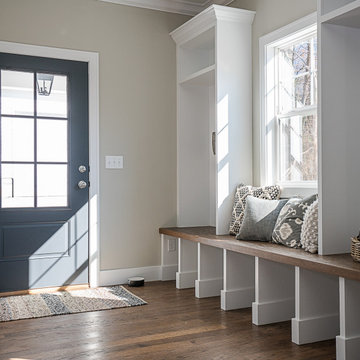
Design ideas for a mid-sized transitional mudroom in St Louis with beige walls, medium hardwood floors, a single front door, a gray front door and brown floor.
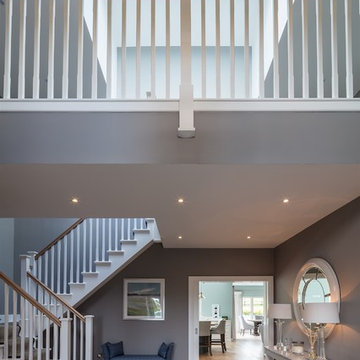
Richard Hatch Photography
Photo of a large transitional entry hall in Other with grey walls, medium hardwood floors, a single front door, a gray front door and brown floor.
Photo of a large transitional entry hall in Other with grey walls, medium hardwood floors, a single front door, a gray front door and brown floor.
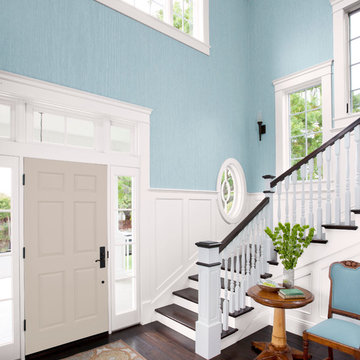
For a space that calms, cool tones are the way to go. These shades draw in the colors of the ocean and sky to create a peaceful indoor atmosphere.
Large transitional foyer in Charlotte with blue walls, dark hardwood floors, a single front door and a gray front door.
Large transitional foyer in Charlotte with blue walls, dark hardwood floors, a single front door and a gray front door.
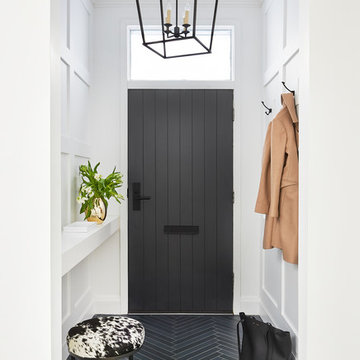
Stephanie Buchman
Design ideas for a transitional entry hall in Toronto with white walls, a single front door, a gray front door and blue floor.
Design ideas for a transitional entry hall in Toronto with white walls, a single front door, a gray front door and blue floor.
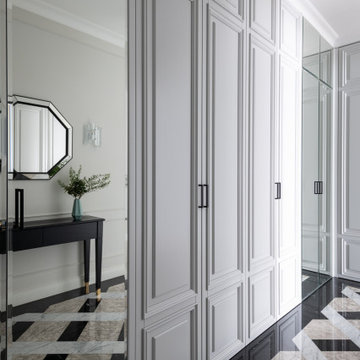
Прихожая в стиле современной классики. На полу мраморный ковер. Встроенные шкафы изготовлены в московских столярных мастерских.
Прихожая с большим количеством мест хранения. Сквозь один из шкафов организован скрытый проход в спальню через организованную при ней гардеробную.
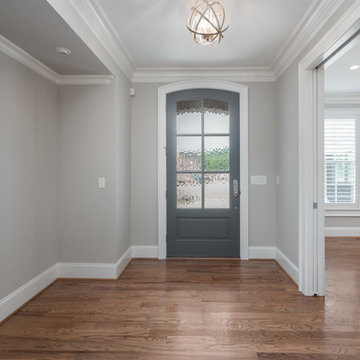
Design ideas for a mid-sized transitional front door in Other with grey walls, medium hardwood floors, a single front door, a gray front door and brown floor.
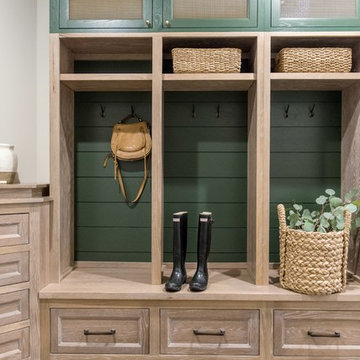
Design ideas for a mid-sized transitional mudroom in Indianapolis with white walls, porcelain floors, a single front door, a gray front door and grey floor.
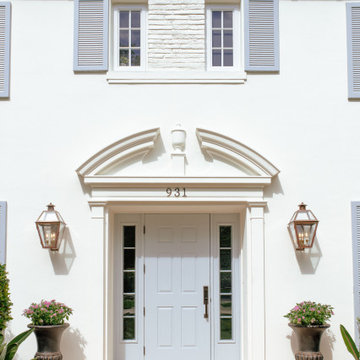
Design ideas for a transitional front door in Miami with a single front door and a gray front door.
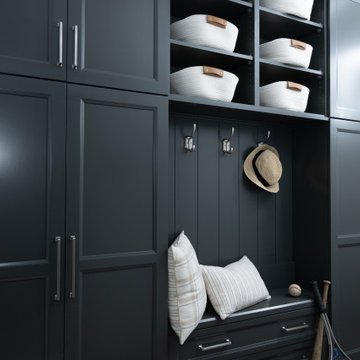
Custom cabinetry in the side entry's mudroom allows for each family member to have their own designated locker. A built-in bench seat with shoe drawers underneath make it a cozy spot in which to put on shoes.
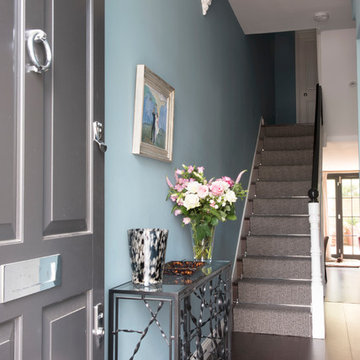
Transitional foyer in London with blue walls, dark hardwood floors, brown floor, a single front door and a gray front door.

This townhouse originally was a straight run from the entry door to the main living-dining room. By designing two arched doorways, we created a defined entry and a vestibule for the basement door. It allows guests to take in the fabulaous silver metallic wallcovering and ceiling, dramatic light fixture and zebra area carpet. Love it.
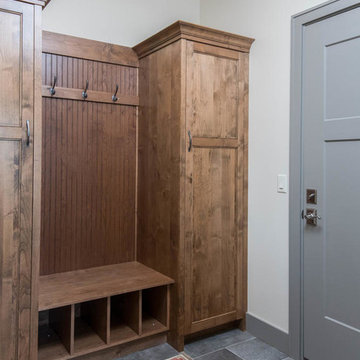
Inspiration for a mid-sized transitional mudroom in Other with white walls, slate floors, a single front door, a gray front door and grey floor.
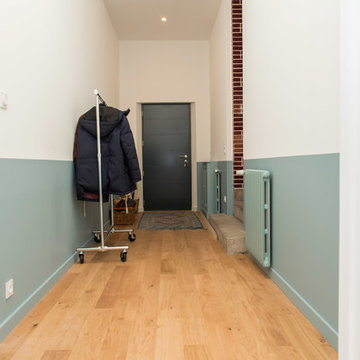
Design ideas for a mid-sized transitional entry hall in Nantes with green walls, light hardwood floors, a gray front door and brown floor.
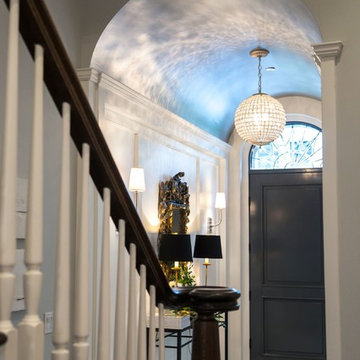
6,800SF new single-family-home in east Lincoln Park. 7 bedrooms, 6.3 bathrooms. Connected, heated 2-1/2-car garage. Available as of September 26, 2016.
Reminiscent of the grand limestone townhouses of Astor Street, this 6,800-square-foot home evokes a sense of Chicago history while providing all the conveniences and technologies of the 21st Century. The home features seven bedrooms — four of which have en-suite baths, as well as a recreation floor on the lower level. An expansive great room on the first floor leads to the raised rear yard and outdoor deck complete with outdoor fireplace. At the top, a penthouse observatory leads to a large roof deck with spectacular skyline views. Please contact us to view floor plans.
Nathan Kirckman
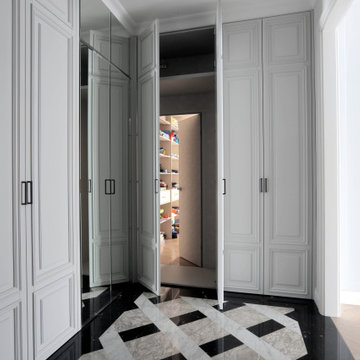
Прихожая с большим количеством мест хранения. Сквозь один из шкафов организован скрытый проход в спальню через организованную при ней гардеробную.
Mid-sized transitional entry hall in Moscow with grey walls, marble floors, a single front door, a gray front door and multi-coloured floor.
Mid-sized transitional entry hall in Moscow with grey walls, marble floors, a single front door, a gray front door and multi-coloured floor.
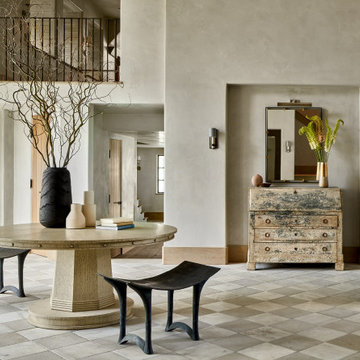
The front door moved to the other side of the original stair tower to accommodate the new foyer (replacing the original kitchen location). Mahony removed a second-floor sleeping porch and bedroom to transform the dark and too-small entryway into a light-filled sense of arrival. “Creating that kind of volume for the tall doors and transom glass and high windows in the back — that by itself was huge and allows light to spill into all the spaces on either side.”
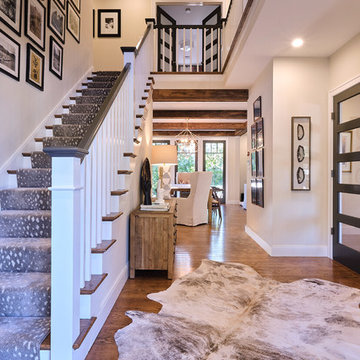
A family with 4 children, elementary to high school, remodel their home to accommodate their lifestyle. The project included the addition of 2 bedrooms and 2 bathrooms and the renovation of the kitchen, 2 1/2 baths, family room and mudroom. The kitchen includes quartz counter tops, custom cabinets, and Wolf Induction cook top and built in oven.
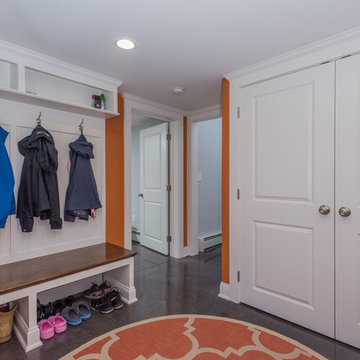
The transitional style of the interior of this remodeled shingle style home in Connecticut hits all of the right buttons for todays busy family. The sleek white and gray kitchen is the centerpiece of The open concept great room which is the perfect size for large family gatherings, but just cozy enough for a family of four to enjoy every day. The kids have their own space in addition to their small but adequate bedrooms whch have been upgraded with built ins for additional storage. The master suite is luxurious with its marble bath and vaulted ceiling with a sparkling modern light fixture and its in its own wing for additional privacy. There are 2 and a half baths in addition to the master bath, and an exercise room and family room in the finished walk out lower level.
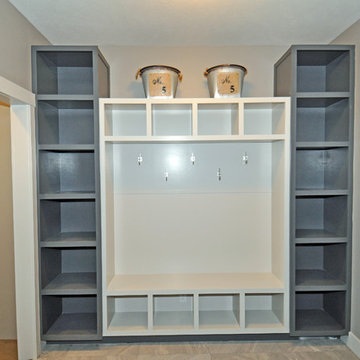
Mudroom
This is an example of a mid-sized transitional mudroom in Other with grey walls, porcelain floors, a single front door and a gray front door.
This is an example of a mid-sized transitional mudroom in Other with grey walls, porcelain floors, a single front door and a gray front door.
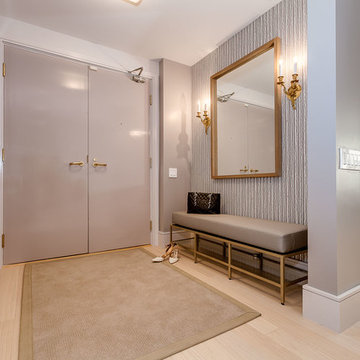
This is an example of a mid-sized transitional foyer in Toronto with a double front door, grey walls, light hardwood floors and a gray front door.
Transitional Entryway Design Ideas with a Gray Front Door
4