Transitional Entryway Design Ideas with Laminate Floors
Refine by:
Budget
Sort by:Popular Today
41 - 60 of 281 photos
Item 1 of 3
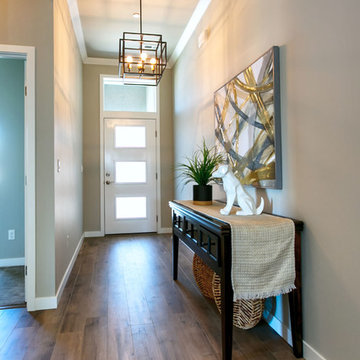
Small transitional entry hall in Seattle with grey walls, laminate floors, a single front door and a white front door.
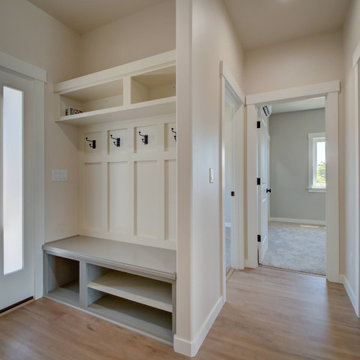
Photo of a mid-sized transitional mudroom in Other with white walls, laminate floors, a single front door, a blue front door and beige floor.
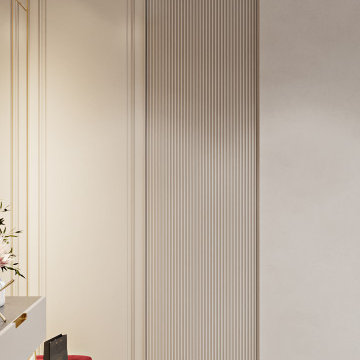
Inspiration for a small transitional front door in Novosibirsk with beige walls, laminate floors, a single front door, a metal front door and brown floor.
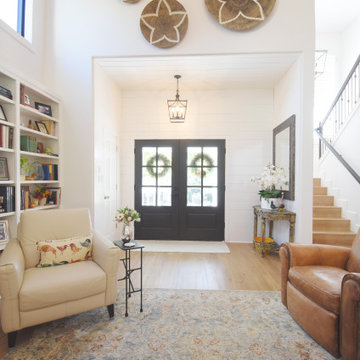
This enlarged entryway allowed more light to be let into this stunning lake front home.
Inspiration for a mid-sized transitional foyer in Austin with white walls, laminate floors, a double front door, a black front door, brown floor, vaulted and planked wall panelling.
Inspiration for a mid-sized transitional foyer in Austin with white walls, laminate floors, a double front door, a black front door, brown floor, vaulted and planked wall panelling.
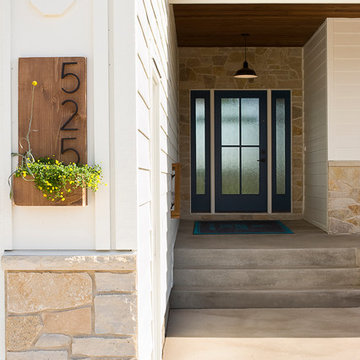
Cipher Imaging
Photo of a large transitional front door in Other with grey walls, laminate floors, a single front door, a blue front door and brown floor.
Photo of a large transitional front door in Other with grey walls, laminate floors, a single front door, a blue front door and brown floor.
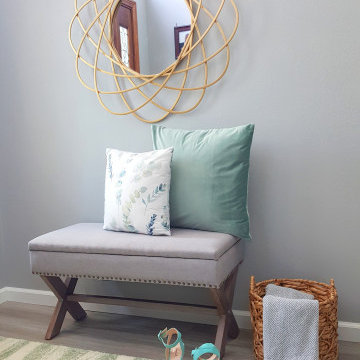
Transitional foyer/entryway design w/ gray laminate floor.
Inspiration for a mid-sized transitional foyer in Los Angeles with grey walls, a double front door, a brown front door, grey floor and laminate floors.
Inspiration for a mid-sized transitional foyer in Los Angeles with grey walls, a double front door, a brown front door, grey floor and laminate floors.
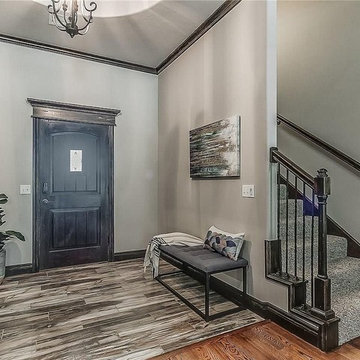
Photo of a mid-sized transitional front door in Oklahoma City with grey walls, laminate floors, a single front door, a black front door and multi-coloured floor.
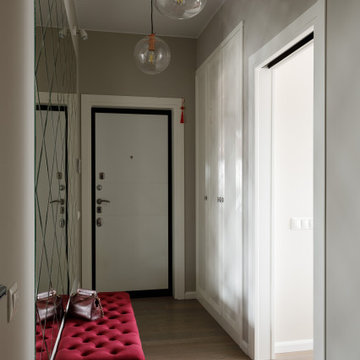
Mid-sized transitional front door in Moscow with beige walls, laminate floors, a double front door, a white front door, brown floor and exposed beam.
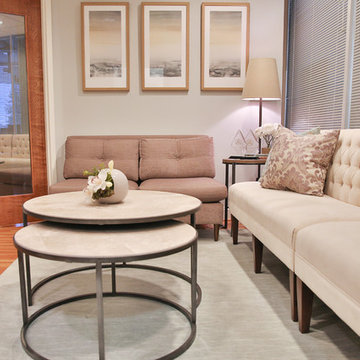
A busy dental office gets a dramatic makeover! This small practice spent years perfecting their services and solidified their name as one of the top dentists in the area. Dentist and owner of the office decided to thank his patients by providing a beautiful yet comfortable waiting room.
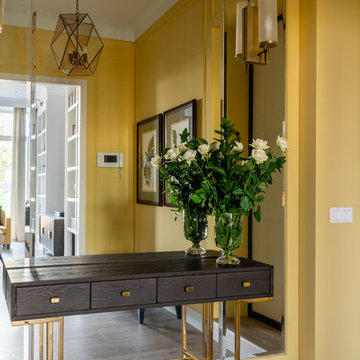
фотограф: Василий Буланов
Design ideas for a mid-sized transitional front door in Moscow with yellow walls, laminate floors, a single front door, a white front door and beige floor.
Design ideas for a mid-sized transitional front door in Moscow with yellow walls, laminate floors, a single front door, a white front door and beige floor.
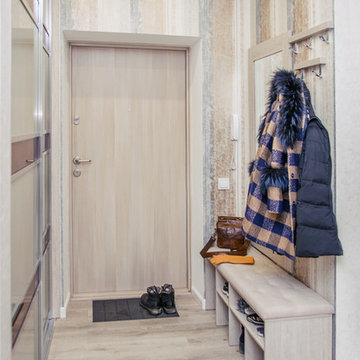
This is an example of a small transitional front door in Novosibirsk with multi-coloured walls, laminate floors, a single front door, a light wood front door and beige floor.
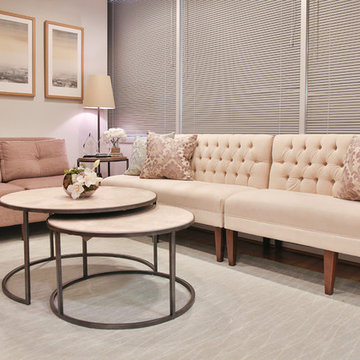
A busy dental office gets a dramatic makeover! This small practice spent years perfecting their services and solidified their name as one of the top dentists in the area. Dentist and owner of the office decided to thank his patients by providing a beautiful yet comfortable waiting room.
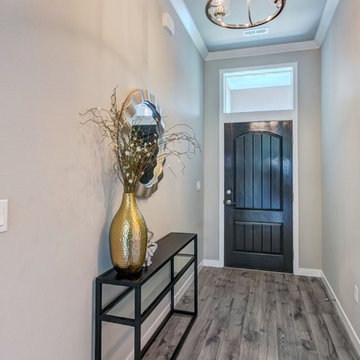
Inspiration for a small transitional entry hall in Seattle with grey walls, laminate floors, a single front door, a dark wood front door and grey floor.
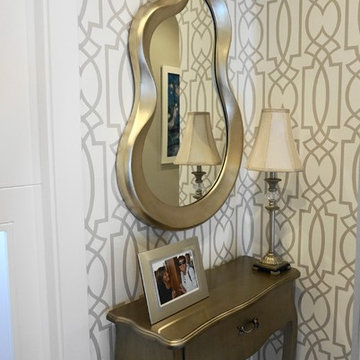
Detalle rincón de la entrada.
This is an example of a small transitional entry hall in Other with laminate floors, a single front door, a white front door and grey floor.
This is an example of a small transitional entry hall in Other with laminate floors, a single front door, a white front door and grey floor.
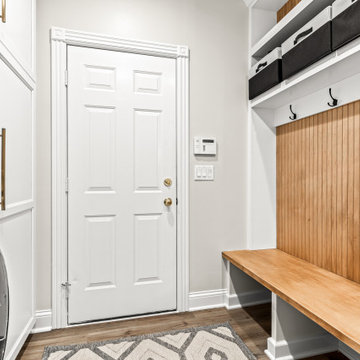
Photo of a mid-sized transitional mudroom in Detroit with beige walls, laminate floors and brown floor.
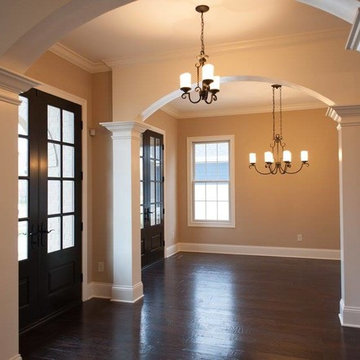
Transitional entryway in Indianapolis with beige walls and laminate floors.
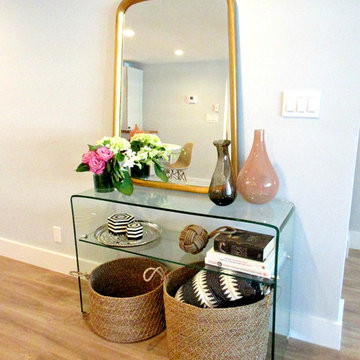
Guests are warmly welcomed with a well appointed console where they can store keepsakes, and any of the items from your day at the beach in the 2 large baskets. Blend of neutral colors, glass and organic materials make the living room fee light and airy. A pop of glamour in the gold mirror makes it feel fresh without being fussy because of the organic shape of the mirror. - photo by Christine Vega
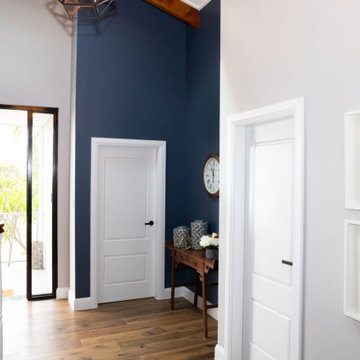
The home has new engineered timber flooring, a new modern front door, timber cladding on a wall, new lighting and a new colour scheme of blues, neutrals and whites offsetting the warm timber details.
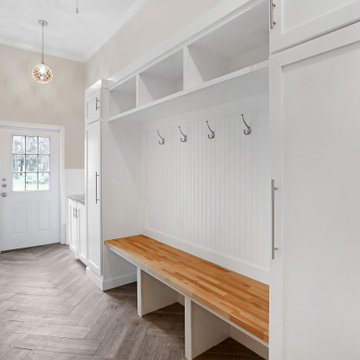
Custom Mud Room Cabinets in New Jersey.
This is an example of a mid-sized transitional mudroom in New York with beige walls, laminate floors, a single front door, a white front door, beige floor, recessed and decorative wall panelling.
This is an example of a mid-sized transitional mudroom in New York with beige walls, laminate floors, a single front door, a white front door, beige floor, recessed and decorative wall panelling.
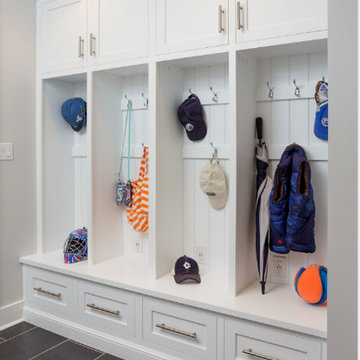
Design ideas for a mid-sized transitional mudroom in Philadelphia with white walls, laminate floors and black floor.
Transitional Entryway Design Ideas with Laminate Floors
3