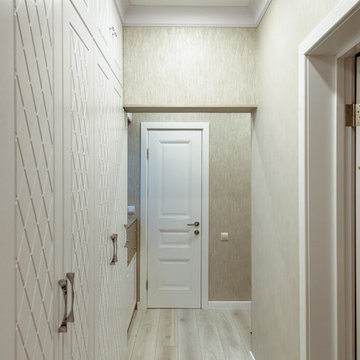Transitional Entryway Design Ideas with Laminate Floors
Refine by:
Budget
Sort by:Popular Today
101 - 120 of 282 photos
Item 1 of 3
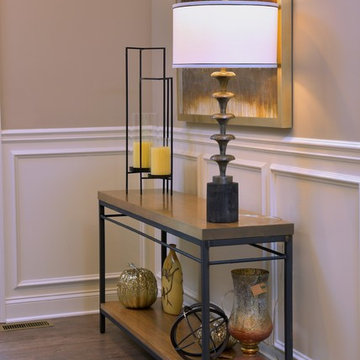
Transitional family space with neutral decors all available in our store located in Ohio's Amish Country. Space was designed and styled by our in-house interior design team.
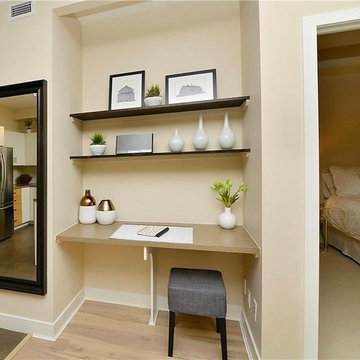
Space is maximized as this cubby can be used for a home office. Photo: Obio
Inspiration for a small transitional foyer in Other with beige walls, laminate floors and a single front door.
Inspiration for a small transitional foyer in Other with beige walls, laminate floors and a single front door.
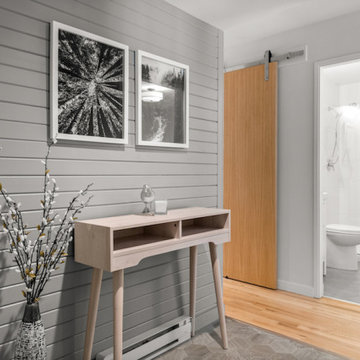
Painted cedar trim, laminate hexagon flooring by Marrington, re finished oak floor
Design ideas for a small transitional front door in Other with grey walls, laminate floors, grey floor and panelled walls.
Design ideas for a small transitional front door in Other with grey walls, laminate floors, grey floor and panelled walls.
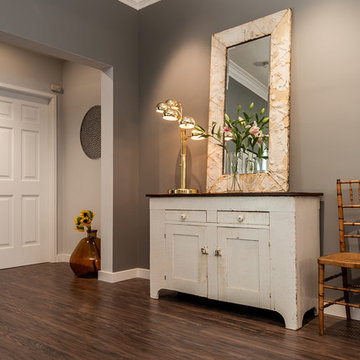
A closet added to the guest bedroom in the 40's had choked the entry to the house. It was removed to provide a wider, more open feel. This also allowed us to swap out the impossibly narrow garage door with a full sized fire door, and change the fussy moldings with more modern casings.
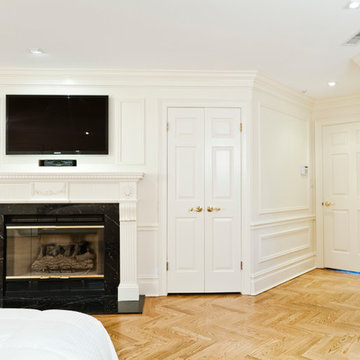
Mid-sized transitional vestibule in New York with white walls, laminate floors, a double front door, a white front door and yellow floor.
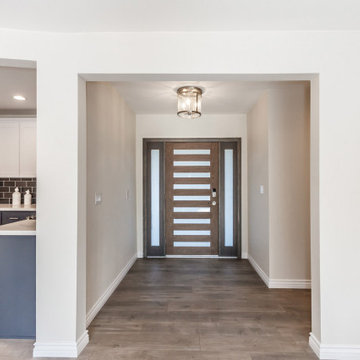
Design ideas for a transitional entryway in Los Angeles with grey walls, laminate floors, a single front door, a medium wood front door and beige floor.
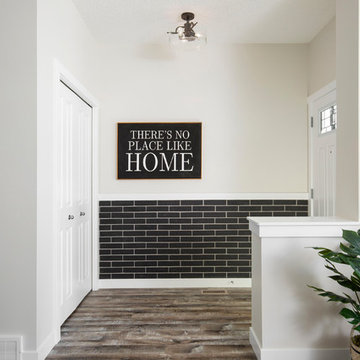
This is an example of a small transitional foyer in Calgary with multi-coloured walls, laminate floors, a single front door, a white front door and multi-coloured floor.
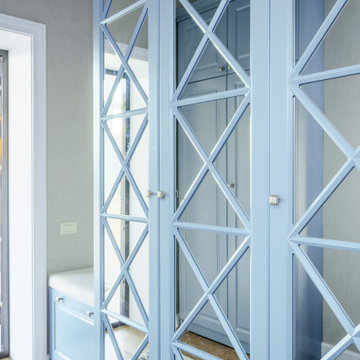
Design ideas for a small transitional entry hall in Moscow with grey walls, laminate floors, a single front door, a white front door and brown floor.
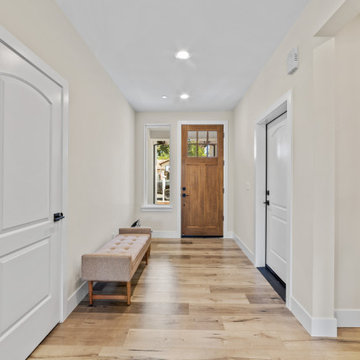
Photo of a mid-sized transitional front door in Sacramento with beige walls, laminate floors, a single front door, a medium wood front door and beige floor.
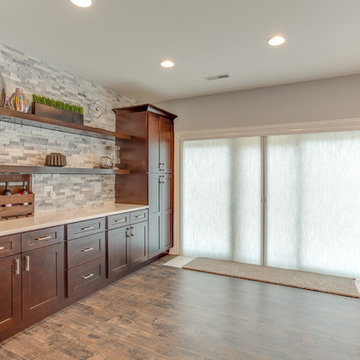
This is an example of a mid-sized transitional mudroom in Chicago with grey walls, laminate floors, a glass front door and brown floor.
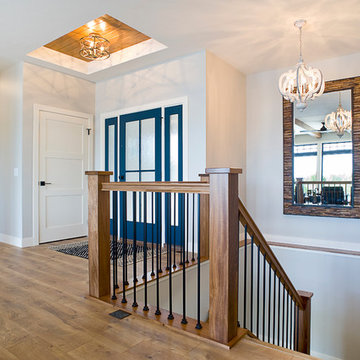
Cipher Imaging
Design ideas for a transitional front door in Other with grey walls, laminate floors, a single front door, a blue front door and brown floor.
Design ideas for a transitional front door in Other with grey walls, laminate floors, a single front door, a blue front door and brown floor.
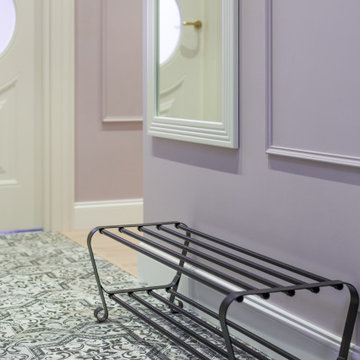
Прихожая и коридор выполнены в теплых сливовых оттенках.
This is an example of a mid-sized transitional entry hall in Moscow with purple walls, laminate floors, a single front door, a white front door and beige floor.
This is an example of a mid-sized transitional entry hall in Moscow with purple walls, laminate floors, a single front door, a white front door and beige floor.
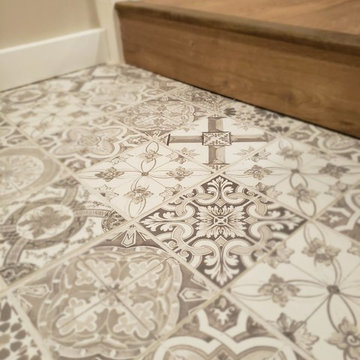
This is an example of a small transitional vestibule in Seattle with grey walls, laminate floors, a single front door, a white front door and multi-coloured floor.
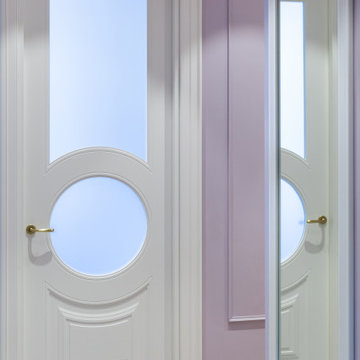
Прихожая и коридор выполнены в теплых сливовых оттенках.
This is an example of a mid-sized transitional entry hall in Moscow with purple walls, laminate floors, a single front door, a white front door and beige floor.
This is an example of a mid-sized transitional entry hall in Moscow with purple walls, laminate floors, a single front door, a white front door and beige floor.
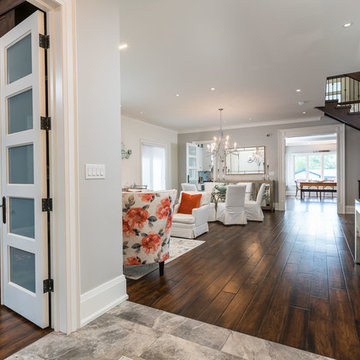
Photo of a mid-sized transitional front door in Toronto with grey walls, laminate floors, brown floor, a single front door and a white front door.
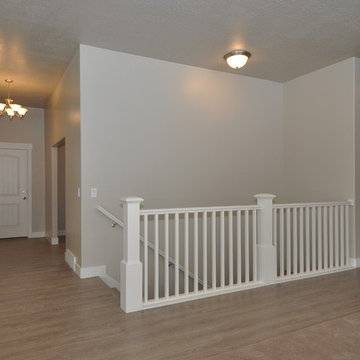
Mid-sized transitional entry hall in Salt Lake City with beige walls, laminate floors, a single front door and a white front door.
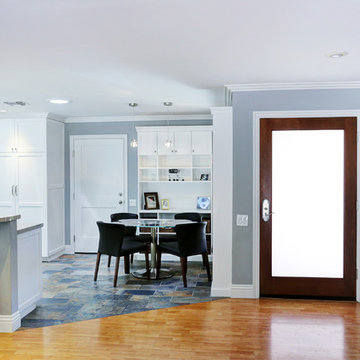
Stephanie Wiley Photography
Inspiration for a small transitional front door in Los Angeles with grey walls, laminate floors and a dark wood front door.
Inspiration for a small transitional front door in Los Angeles with grey walls, laminate floors and a dark wood front door.
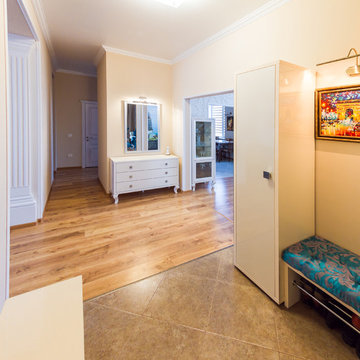
Photo of a large transitional foyer in Other with beige walls, laminate floors, a single front door, a white front door and beige floor.
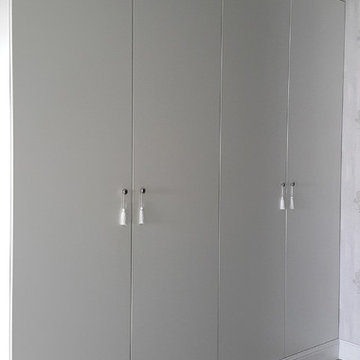
Marcin Wyszomirski
Design ideas for a small transitional foyer in Other with grey walls, laminate floors, a single front door, a dark wood front door and white floor.
Design ideas for a small transitional foyer in Other with grey walls, laminate floors, a single front door, a dark wood front door and white floor.
Transitional Entryway Design Ideas with Laminate Floors
6
