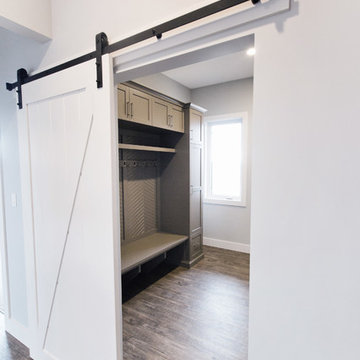Transitional Entryway Design Ideas with Laminate Floors
Refine by:
Budget
Sort by:Popular Today
81 - 100 of 282 photos
Item 1 of 3
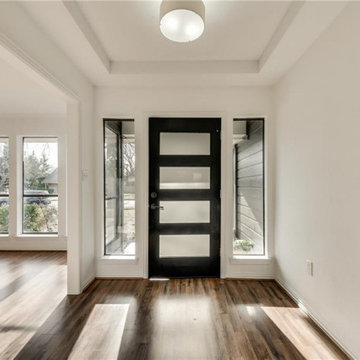
Small transitional foyer in Dallas with white walls, laminate floors, a single front door, a dark wood front door and recessed.
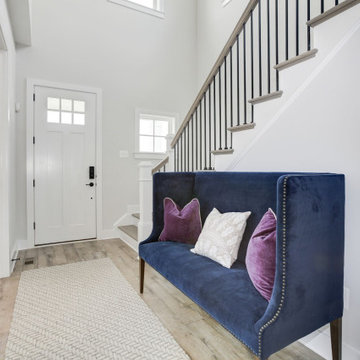
Mid-sized transitional foyer in DC Metro with white walls, a single front door, a white front door, vaulted, laminate floors and grey floor.
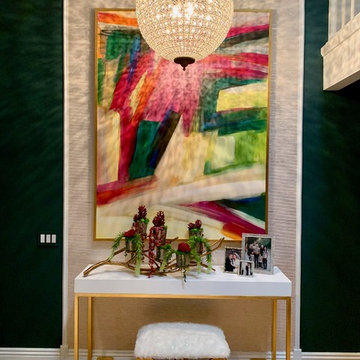
This is an example of a transitional entryway in Orange County with green walls and laminate floors.
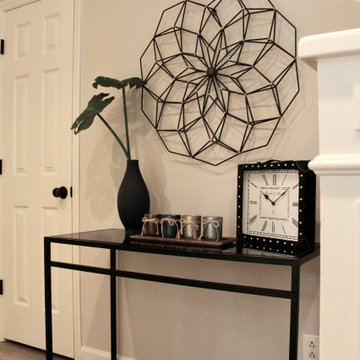
Front door enters immediate to a stairway leading upstairs, by decorating the small foyer redirect the focal point to the decoration creating a welcoming atmosphere.
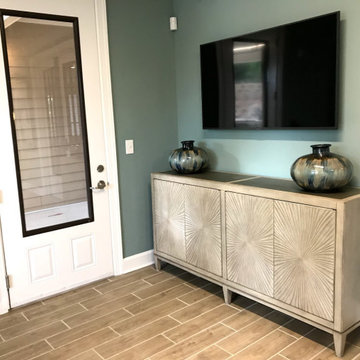
Mid-sized transitional vestibule in Charlotte with green walls, laminate floors, a single front door and beige floor.
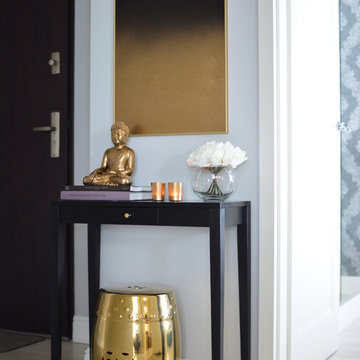
Marcin Wyszomirski
Design ideas for a small transitional foyer in Other with grey walls, laminate floors, a single front door, a dark wood front door and white floor.
Design ideas for a small transitional foyer in Other with grey walls, laminate floors, a single front door, a dark wood front door and white floor.
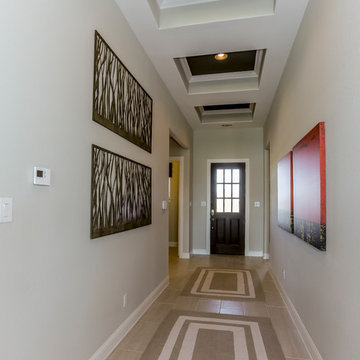
Inspiration for a large transitional entry hall in Houston with beige walls, laminate floors, a single front door, a glass front door and beige floor.
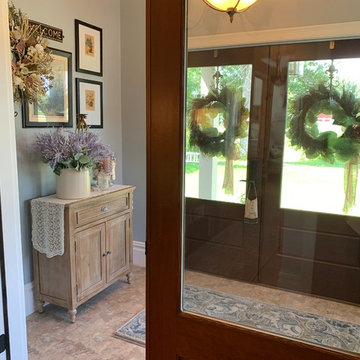
Interior vestibule
Mid-sized transitional vestibule in Boston with blue walls, laminate floors, a double front door, a dark wood front door and beige floor.
Mid-sized transitional vestibule in Boston with blue walls, laminate floors, a double front door, a dark wood front door and beige floor.
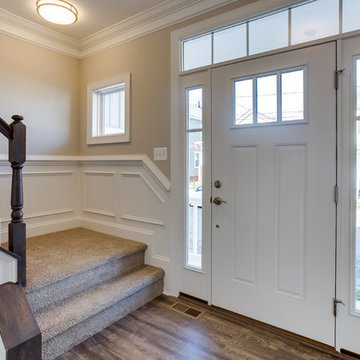
Inspiration for a mid-sized transitional front door in Other with beige walls, laminate floors, a pivot front door, a white front door and brown floor.
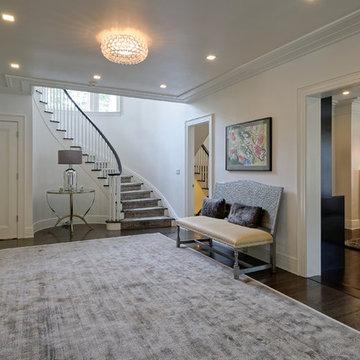
Jim Fuhrmann Photography | Complete remodel and expansion of an existing Greenwich estate to provide for a lifestyle of comforts, security and the latest amenities of a lower Fairfield County estate.
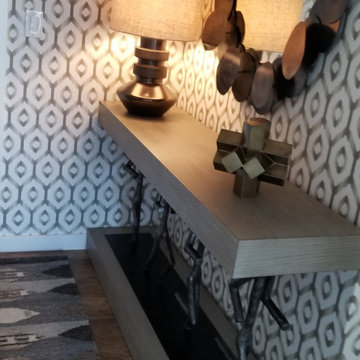
Photo of a transitional foyer in New York with laminate floors, a single front door and wallpaper.
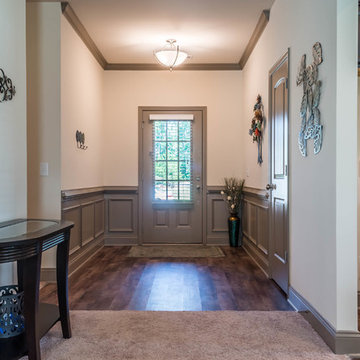
TourFactory
This is an example of a transitional front door in Atlanta with laminate floors, a single front door and brown floor.
This is an example of a transitional front door in Atlanta with laminate floors, a single front door and brown floor.
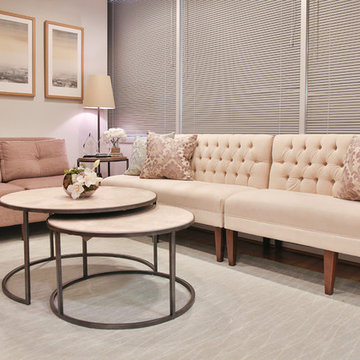
A busy dental office gets a dramatic makeover! This small practice spent years perfecting their services and solidified their name as one of the top dentists in the area. Dentist and owner of the office decided to thank his patients by providing a beautiful yet comfortable waiting room.
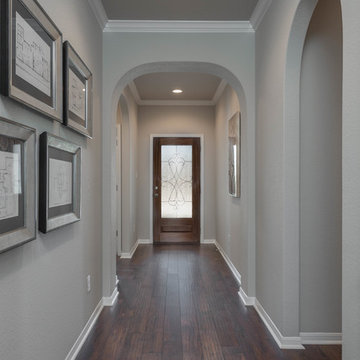
Photo of a large transitional foyer in Austin with grey walls, laminate floors, a pivot front door, a dark wood front door and brown floor.
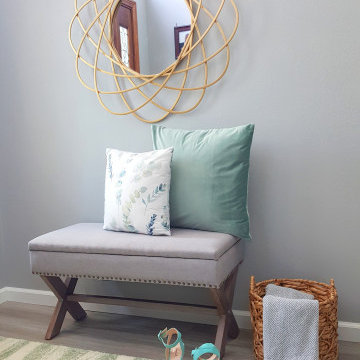
Transitional foyer/entryway design w/ gray laminate floor.
Inspiration for a mid-sized transitional foyer in Los Angeles with grey walls, a double front door, a brown front door, grey floor and laminate floors.
Inspiration for a mid-sized transitional foyer in Los Angeles with grey walls, a double front door, a brown front door, grey floor and laminate floors.
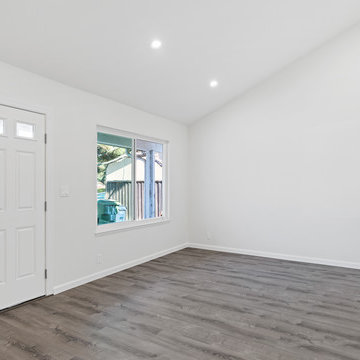
General remodel. Laid attractive new flooring. Painted. Added new lighting, new doors, and energy efficient double pane windows.
Photo of a large transitional front door in San Francisco with grey walls, laminate floors, a double front door, a white front door and brown floor.
Photo of a large transitional front door in San Francisco with grey walls, laminate floors, a double front door, a white front door and brown floor.
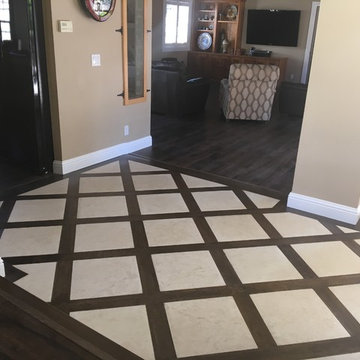
Mid-sized transitional entry hall in Los Angeles with beige walls, laminate floors, a single front door and a dark wood front door.
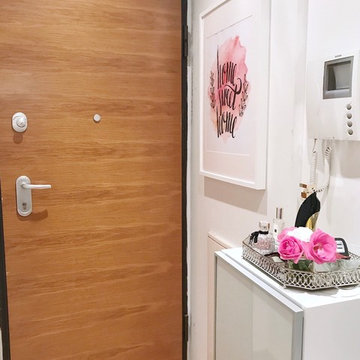
Tatiana Vi
Design ideas for a transitional entryway in Barcelona with white walls, laminate floors, a medium wood front door and beige floor.
Design ideas for a transitional entryway in Barcelona with white walls, laminate floors, a medium wood front door and beige floor.
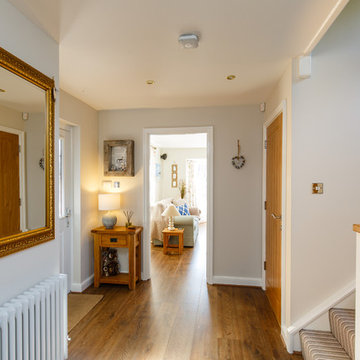
The Brief: To creat a cozy and welcoming hall way, whilst still giving a sense of space and light. The large mirror helps to create this, along with the gentle grey on the walls. Striped stairs carpet gives intrest and depth.
Transitional Entryway Design Ideas with Laminate Floors
5
